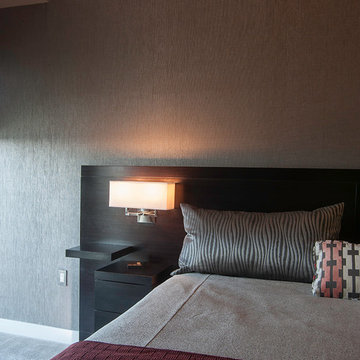Idées déco de petites chambres avec un mur gris
Trier par :
Budget
Trier par:Populaires du jour
161 - 180 sur 5 388 photos
1 sur 3
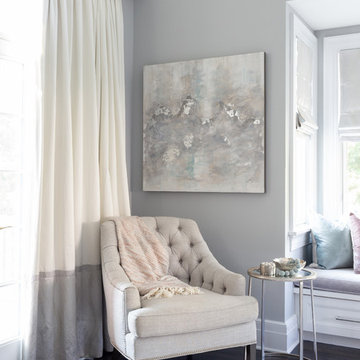
Raquel Langworthy
Idées déco pour une petite chambre parentale bord de mer avec un mur gris, un sol en bois brun et un sol marron.
Idées déco pour une petite chambre parentale bord de mer avec un mur gris, un sol en bois brun et un sol marron.
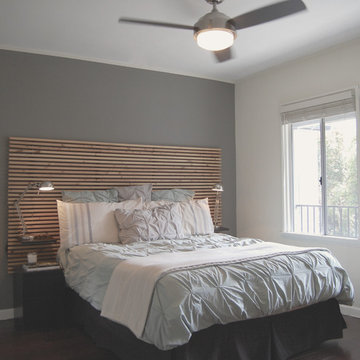
Bedroom
Réalisation d'une petite chambre parentale tradition avec un mur gris, parquet en bambou et un sol marron.
Réalisation d'une petite chambre parentale tradition avec un mur gris, parquet en bambou et un sol marron.
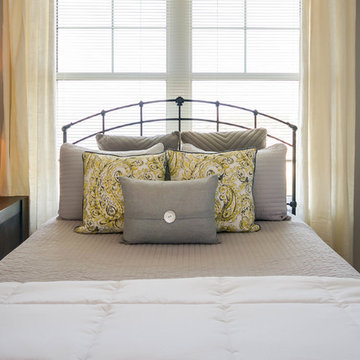
Placing a bed in front of a window is not always ideal.
However, sometimes it is the only option. This room has minimal wall space due to closets and entry doors.
We chose a small scale wrought iron bed to allow access to the view and for sunlight to filter in. The bedding was kept simple as to not overwhelm the space.
Simply Elegant Interiors, Tampa.
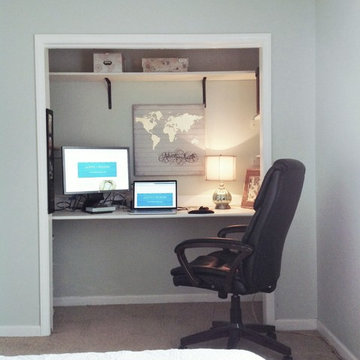
Amber works from home and was sacrificing a dining room for her home office. By utilizing the double wide closet space in her guest bedroom, she now walks into her home without the reminder of work, and can have guests over for a meal in her dining room (dining room reveal coming soon). The walls were freshly painted Sea Salt by Sherwin Williams. This gives the room a fresh, clean look and also adds contrast to the beige carpet.
Amber had her homework assignments cut out for her as she had to do some major purging in her throw all guest room. Once she started letting go, she was on a roll and continually surprised me as she cleaned out closets throughout the house. One dresser was filled with cds, dvds, books, albums, scrap-booking materials; items taking up precious real estate in her life that she didn't even know were there. There really wasn't a storage problem after-all, she was just holding on to a collection of things that no longer served her. Each time I would visit, and her space would become more open, I could see the weight lifting off her and her self love building. Amber had a recent breakup with her boyfriend and this makeover helped her not only focus on making a home sanctuary for herself, but helped her let go of the pains of the past and focus on the exciting future ahead. At one point when we were moving sofas in the living room (which we will also reveal soon), we found an ex's flip-flop. We were figuratively and literally sweeping away the past. Editing your home and your life makes room for your future; for new people and things. We are so happy to finally reveal the room to you! We can't wait to unveil the rest of Amber's home, once we complete the finishing touches.
Challenges:
Amber's home was filled with mix-matched furniture from family and college. She had no idea what her decorating style was. After shopping together and exchanging somepinterest boards, I was finally able to get a sense of what she loves.
I had to work on a tight budget, which meant really digging out the creativity and utilizing other items in the home. See how I transformed a table from the discard pile into a faux marble bedside table by clicking web link.
Amber's dad was able to help with the desk materials and building to cut costs.
We wanted to save the closet doors in the event she sold her home or no longer needed an office someday. There wasn't any extra space to store these closet doors, so I used them as a headboard.
The only items purchased were: Curtains, Curtain Rod, Bedspread Set, Throw Pillows, 2 Lamps and Paint.
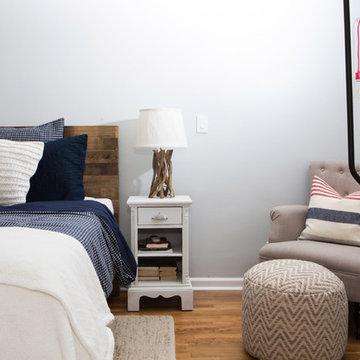
Idées déco pour une petite chambre mansardée ou avec mezzanine bord de mer avec un mur gris, un sol en bois brun et aucune cheminée.
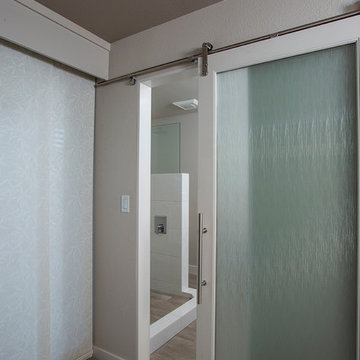
Sliding panels tuck away to one side allowing full access to the private lanai off the Master Bedroom and Bath.
Coordination was made during construction to hide the track hardware above.
Textured carpet coordinates with the bath floor tile and wall color.
Designer: Michelle Turner, UDCP
NOTE: This condo is a vacation rental on the island of Maui.
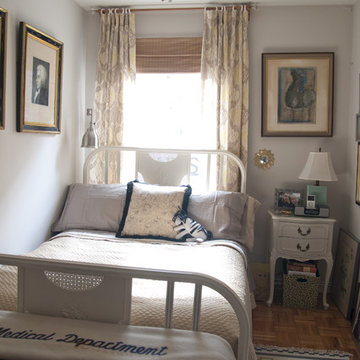
Bedroom Designed by Lauren Gries
Aménagement d'une petite chambre romantique avec un mur gris et un sol en bois brun.
Aménagement d'une petite chambre romantique avec un mur gris et un sol en bois brun.
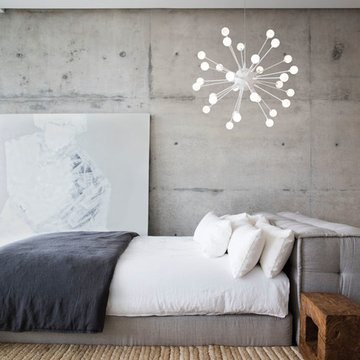
Cette photo montre une petite chambre parentale moderne avec un mur gris et aucune cheminée.
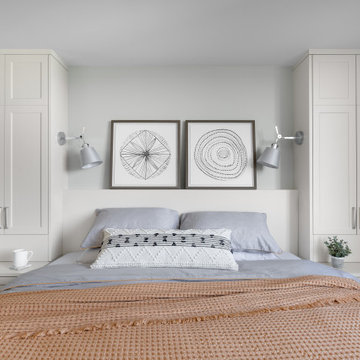
Inspiration pour une petite chambre parentale design avec un mur gris, aucune cheminée et un sol marron.
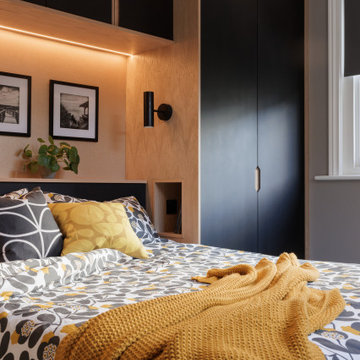
Master bedroom interior design with bespoke built-in wardrobes.
Cette photo montre une petite chambre scandinave avec un mur gris, un sol gris et du papier peint.
Cette photo montre une petite chambre scandinave avec un mur gris, un sol gris et du papier peint.
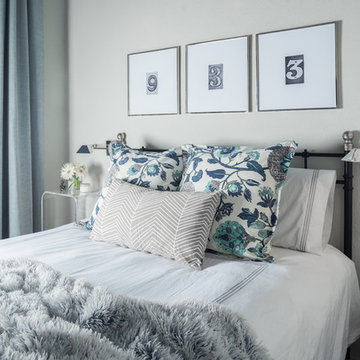
Photography: PJ Van Schalkwyk Photography
Aménagement d'une petite chambre éclectique avec un mur gris, parquet foncé et un sol marron.
Aménagement d'une petite chambre éclectique avec un mur gris, parquet foncé et un sol marron.
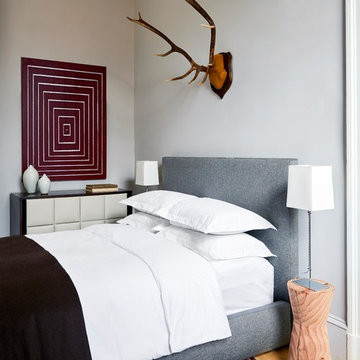
Photo Credit: Christian Harder
Exemple d'une petite chambre scandinave avec un mur gris et parquet clair.
Exemple d'une petite chambre scandinave avec un mur gris et parquet clair.
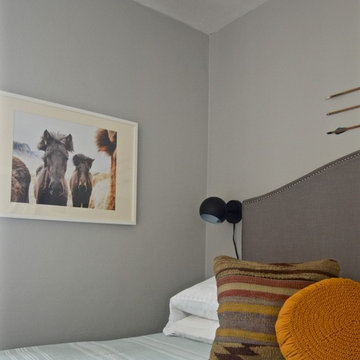
This Guest Bedroom was part of our Surprise Makeover Series.
Aménagement d'une petite chambre parentale campagne avec un mur gris.
Aménagement d'une petite chambre parentale campagne avec un mur gris.
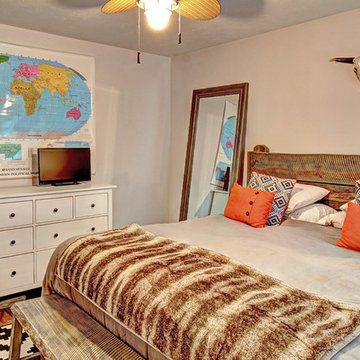
Inspiration pour une petite chambre parentale chalet avec un mur gris, un sol en vinyl et aucune cheminée.
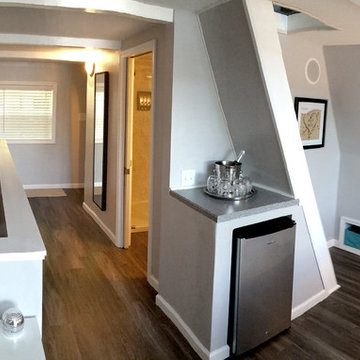
This lakeside A-Frame cottage required creative space planning. The main level leads to the master bedroom with a private deck. The master bathroom features a space-saving pocket door and a contemporary compact shower and vanity.
Making use of all available space, built-in storage behind the entry door, along the base of the walls, and under the stairway leading to the loft (which serves as both a closet and future sleeping area for guests). All furniture was selected for multi-purpose and maximum storage.
The floors look like a greyed rustic wood, but are actually luxury vinyl tiles...perfect for the in-and-out traffic from water related activities.
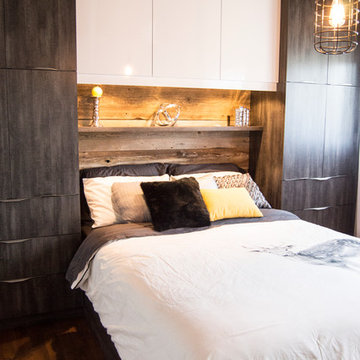
Sylvianne Bélanger
Aménagement d'une petite chambre parentale contemporaine avec un mur gris, un sol en bois brun et aucune cheminée.
Aménagement d'une petite chambre parentale contemporaine avec un mur gris, un sol en bois brun et aucune cheminée.
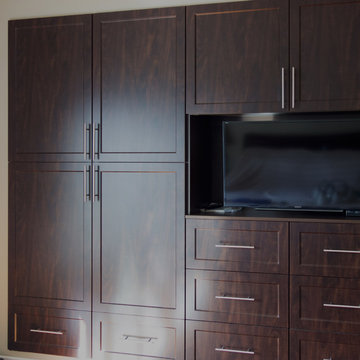
Custom Wardrobe / Media Centre, complete with 24" deep cupboards for hanging, drawers and a space for the TV.
STOR-X Organizing Systems, Kelowna
Cette photo montre une petite chambre parentale chic avec un mur gris et un sol en bois brun.
Cette photo montre une petite chambre parentale chic avec un mur gris et un sol en bois brun.
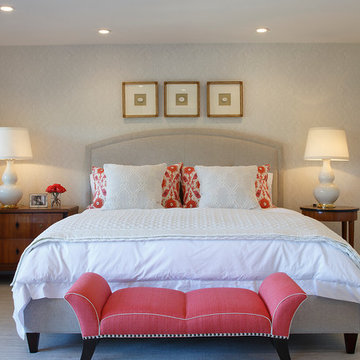
Eric Rorer
Exemple d'une petite chambre parentale chic avec un mur gris, parquet clair, aucune cheminée et un sol marron.
Exemple d'une petite chambre parentale chic avec un mur gris, parquet clair, aucune cheminée et un sol marron.
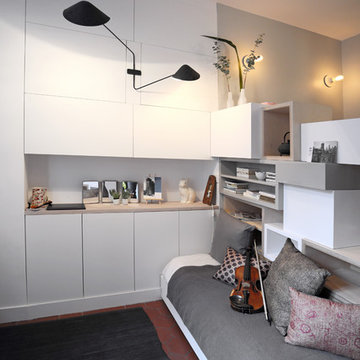
Sylvie Durand
Idées déco pour une petite chambre parentale grise et blanche contemporaine avec un mur gris et parquet foncé.
Idées déco pour une petite chambre parentale grise et blanche contemporaine avec un mur gris et parquet foncé.
Idées déco de petites chambres avec un mur gris
9
