Idées déco de petites chambres avec un mur vert
Trier par :
Budget
Trier par:Populaires du jour
241 - 260 sur 1 650 photos
1 sur 3
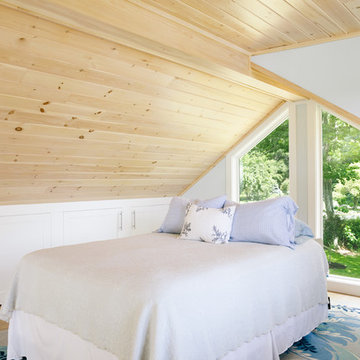
Loft space open to the living room below. Space for additional sleeping and storage provided behind the kneewalls. Ceiling has been covered in v-groove pine with a transparent pickling stain.
Photography by Megan Burns
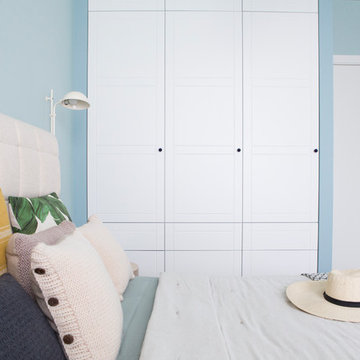
Белые фасады платяного шкафа украшают крохотные ручки из муранского стекла синего цвета. Несмотря на свой размер, они очень удобны в эксплуатации.
Cette photo montre une petite chambre parentale tendance avec un mur vert, parquet clair, un sol beige, un plafond en papier peint et du papier peint.
Cette photo montre une petite chambre parentale tendance avec un mur vert, parquet clair, un sol beige, un plafond en papier peint et du papier peint.
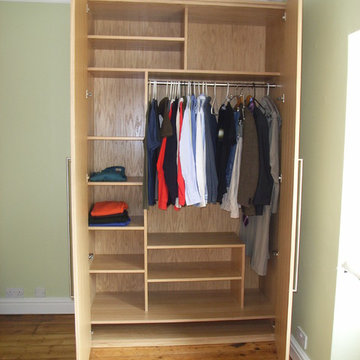
This oak veneer wardrobe was designed to specific requirements for our client's clothes. Hanging space was calculated, along with the shelving required for jumpers, tee shirts and other folded items
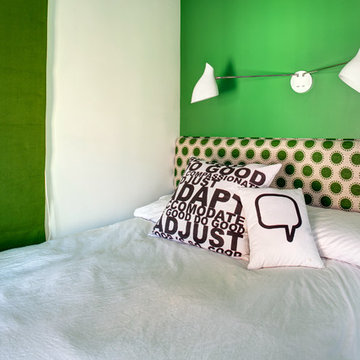
Cette image montre une petite chambre minimaliste avec un mur vert, aucune cheminée et un sol gris.
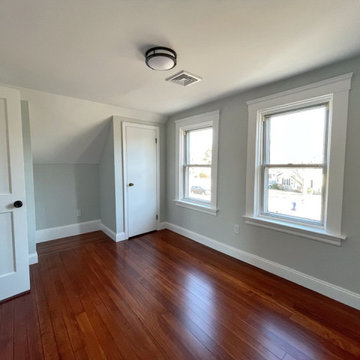
When the owner of this petite c. 1910 cottage in Riverside, RI first considered purchasing it, he fell for its charming front façade and the stunning rear water views. But it needed work. The weather-worn, water-facing back of the house was in dire need of attention. The first-floor kitchen/living/dining areas were cramped. There was no first-floor bathroom, and the second-floor bathroom was a fright. Most surprisingly, there was no rear-facing deck off the kitchen or living areas to allow for outdoor living along the Providence River.
In collaboration with the homeowner, KHS proposed a number of renovations and additions. The first priority was a new cantilevered rear deck off an expanded kitchen/dining area and reconstructed sunroom, which was brought up to the main floor level. The cantilever of the deck prevents the need for awkwardly tall supporting posts that could potentially be undermined by a future storm event or rising sea level.
To gain more first-floor living space, KHS also proposed capturing the corner of the wrapping front porch as interior kitchen space in order to create a more generous open kitchen/dining/living area, while having minimal impact on how the cottage appears from the curb. Underutilized space in the existing mudroom was also reconfigured to contain a modest full bath and laundry closet. Upstairs, a new full bath was created in an addition between existing bedrooms. It can be accessed from both the master bedroom and the stair hall. Additional closets were added, too.
New windows and doors, new heart pine flooring stained to resemble the patina of old pine flooring that remained upstairs, new tile and countertops, new cabinetry, new plumbing and lighting fixtures, as well as a new color palette complete the updated look. Upgraded insulation in areas exposed during the construction and augmented HVAC systems also greatly improved indoor comfort. Today, the cottage continues to charm while also accommodating modern amenities and features.
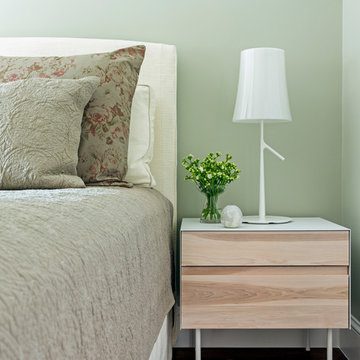
TEAM
Interior Design: LDa Architecture & Interiors
Millworker: WoodLab
Photographer: Sean Litchfield Photography
Inspiration pour une petite chambre d'amis traditionnelle avec un mur vert, un sol en bois brun, aucune cheminée et un sol marron.
Inspiration pour une petite chambre d'amis traditionnelle avec un mur vert, un sol en bois brun, aucune cheminée et un sol marron.
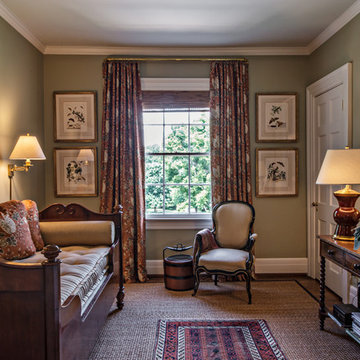
This 1920's classic Belle Meade Home was beautifully renovated. Architectural design by Ridley Wills of Wills Company and Interiors by New York based Brockschmidt & Coleman LLC.
Wiff Harmer Photography
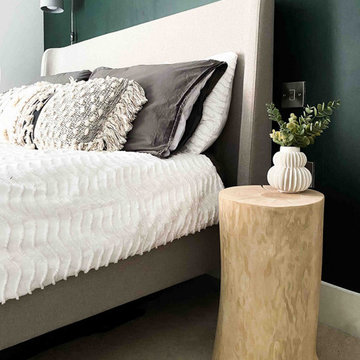
Exemple d'une petite chambre éclectique avec un mur vert, aucune cheminée, un sol beige et du papier peint.
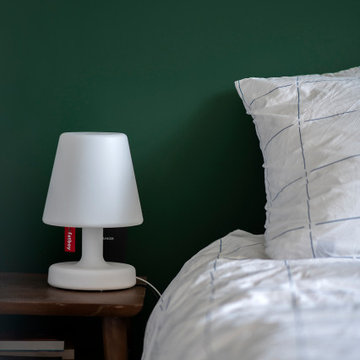
Agrandir l’espace et préparer une future chambre d’enfant
Nous avons exécuté le projet Commandeur pour des clients trentenaires. Il s’agissait de leur premier achat immobilier, un joli appartement dans le Nord de Paris.
L’objet de cette rénovation partielle visait à réaménager la cuisine, repenser l’espace entre la salle de bain, la chambre et le salon. Nous avons ainsi pu, à travers l’implantation d’un mur entre la chambre et le salon, créer une future chambre d’enfant.
Coup de coeur spécial pour la cuisine Ikea. Elle a été customisée par nos architectes via Superfront. Superfront propose des matériaux chics et luxueux, made in Suède; de quoi passer sa cuisine Ikea au niveau supérieur !
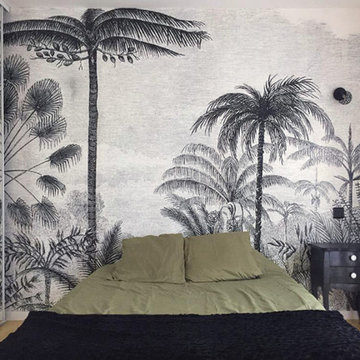
Amélie Deslandes a choisi de retirer les revêtements muraux existants au profit d’une peinture blanche et d’un papier peint panoramique noir et blanc en tête de lit.
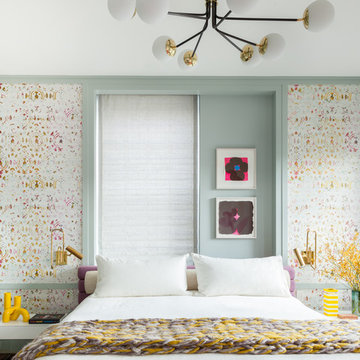
Notable decor elements include: Elitis Donghia Kandy/Brit Pop wallpaper, Farrow and Ball Light Blue paint, DDC bedside tables in clear glass with floating drawer, Gentner Design pivot sconces in burnished brass, yellow striped Raymor vase, yellow Raymor tube vase, merino wool throw in grey and yellow from ALT for Living, custom upholstered headboard in Baumann wool fabric, Bourgeois Boheme Concorde chandelier and bolster in Castel Salina green and white tweed
Photos: Francesco Bertocci
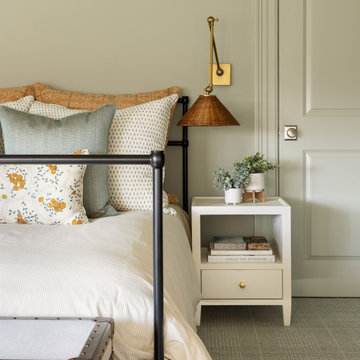
Guest Suite, bedroom
Cette image montre une petite chambre bohème avec un mur vert, un sol vert et un plafond voûté.
Cette image montre une petite chambre bohème avec un mur vert, un sol vert et un plafond voûté.
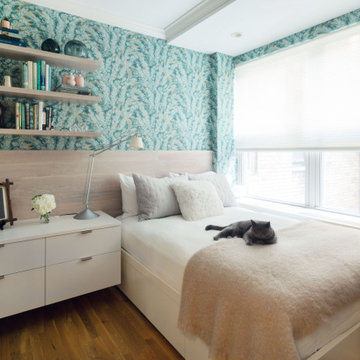
A "grown up" childhood room for a clients grown daughter. Custom. millwork and bed with fun colorful wallpaper. Built in storage to maximize space in a tiny room.
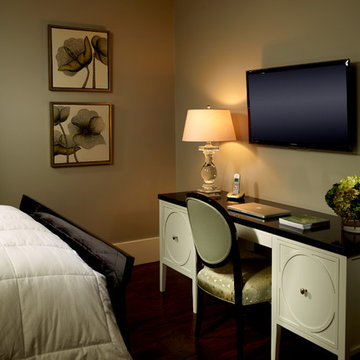
Guest room. Desk chair by Baker, Knapp & Tubbs. Custom desk by MTI Baths, lamp by Circa Lighting. Window drapery fabrics by Travis & Company.
Exemple d'une petite chambre d'amis chic avec un mur vert, un sol en bois brun et aucune cheminée.
Exemple d'une petite chambre d'amis chic avec un mur vert, un sol en bois brun et aucune cheminée.
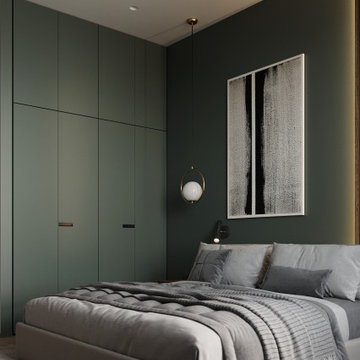
Idée de décoration pour une petite chambre parentale design en bois avec un mur vert, parquet clair, aucune cheminée et un sol beige.
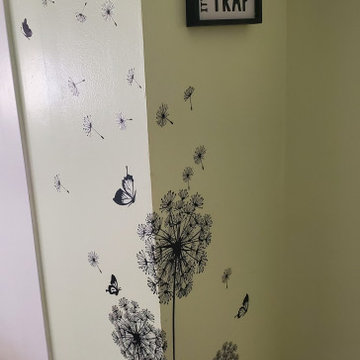
A tiny room that needed some excitement to expand the room. We added wall decals and decor.
Cette image montre une petite chambre d'amis design avec un mur vert.
Cette image montre une petite chambre d'amis design avec un mur vert.
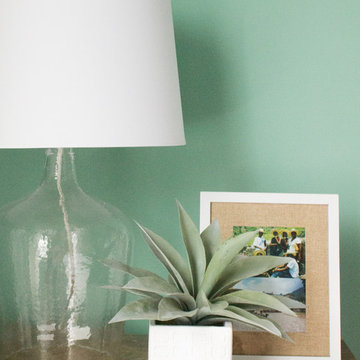
Melissa Boyer Interiors
Cette image montre une petite chambre d'amis design avec un mur vert et un sol en bois brun.
Cette image montre une petite chambre d'amis design avec un mur vert et un sol en bois brun.
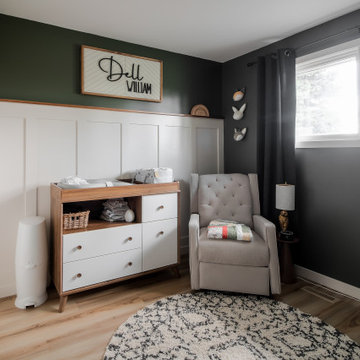
Aménagement d'une petite chambre d'amis rétro en bois avec un mur vert, un sol en bois brun et un sol marron.
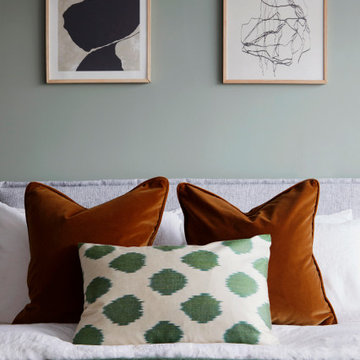
Studio Rey were approached to inject style and colour in to a central London apartment. The client wanted to create an inviting, stylish space to appeal to the competitive London rental market.
We provided colour, soft furnishing and styling proposals for each space. We used soft, fresh colours with a sophisticated tone to appeal to young London professionals. Playful use of colour and pattern and carefully chosen styling items add personality and warmth.
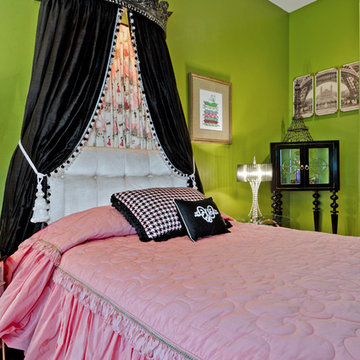
Girl's bedroom with custom made bedding in iridescent pink taffeta. White crushed velvet headboard. Black crushed velvet drapes hung from crown soleil that has been custom antiqued in flat black and chalk white. Trim on black velvet is black and white pompoms. Tie backs are very large with white silk with black trim. The interior of the crown soleil is illuminated with LED lights to showcase the whimsical French print interior whirring. The pillows on the bed are a nod to Coco Channel with a herringbone print on boucle wool with heavy black trim and a smaller boudoir pillow in black silk piped and monogrammed.
The Eiffel Tower triptych in the background is repeate4d in the wire Model in front of it and the Crystal lamp on the glass nightstand table. The corner etagere has been painted the same color of green as the walls and houses the owner's medals and trophies.
Above the lamp is a custom painted portrait of her favorite pet, a westie terrier.
Glenn Johnson Photography
Idées déco de petites chambres avec un mur vert
13