Idées déco de petites chambres avec un sol en vinyl
Trier par :
Budget
Trier par:Populaires du jour
161 - 180 sur 778 photos
1 sur 3
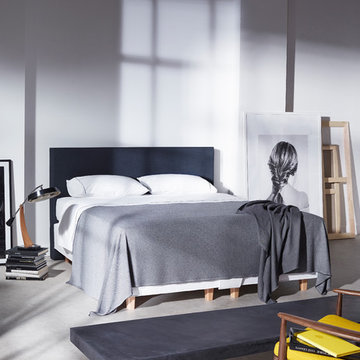
VISPRING Boxspring Baronet Superb
Idées déco pour une petite chambre mansardée ou avec mezzanine scandinave avec un mur blanc, un sol en vinyl, aucune cheminée et un sol gris.
Idées déco pour une petite chambre mansardée ou avec mezzanine scandinave avec un mur blanc, un sol en vinyl, aucune cheminée et un sol gris.
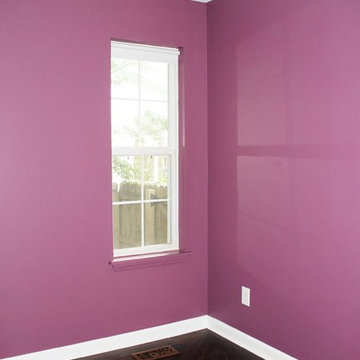
Karndean's rich Aged Oak plank with Chocolate decorative strip shines in this vibrant room. Placed on a 45 degree angle with a decorative border gives the space a sophisticated and rich look. The dark wood look LVT compliments the saturated Sherwin Williams Grape Harvest paint on the walls. Sherwin William's Extra White trim color creates a luxurious contrast against the rich walls and floor and brightens the space up.
Ashley Ausley, Southeastern Interiors
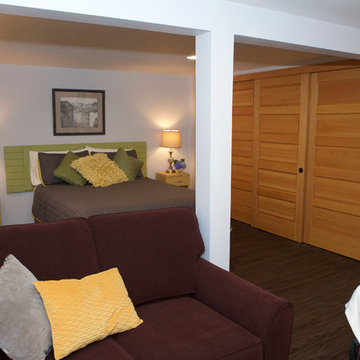
An overview of the open bedroom space in this Airbnb.
Inspiration pour une petite chambre d'amis bohème avec un mur blanc, un sol en vinyl, aucune cheminée et un sol marron.
Inspiration pour une petite chambre d'amis bohème avec un mur blanc, un sol en vinyl, aucune cheminée et un sol marron.
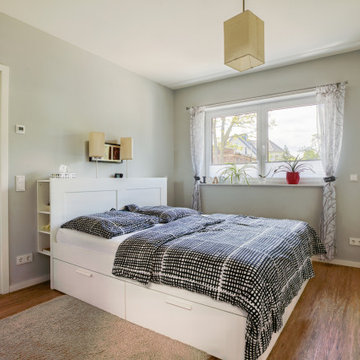
Dieser quadratische Bungalow ist ein Hybridhaus der Größe K-M mit den Außenmaßen 12 x 12 Meter. Wie gewohnt wurden Grundriss und Gestaltung vollkommen individuell umgesetzt. Durch das Atrium wird jeder Quadratmeter des innovativen Einfamilienhauses mit Licht durchflutet. Die quadratische Grundform der Glas-Dachspitze ermöglicht eine zu allen Seiten gleichmäßige Lichtverteilung. Die Besonderheiten bei diesem Projekt sind Schlafnischen in den Kinderzimmern, die Unabhängigkeit durch das innovative Heizkonzept und die Materialauswahl mit Design-Venylbelag auch in den Nassbereichen.
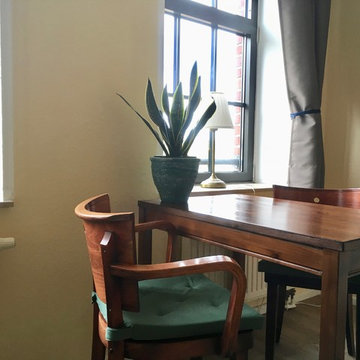
Sabine Rottschy
Idée de décoration pour une petite chambre ethnique avec un mur jaune, un sol en vinyl et un sol marron.
Idée de décoration pour une petite chambre ethnique avec un mur jaune, un sol en vinyl et un sol marron.
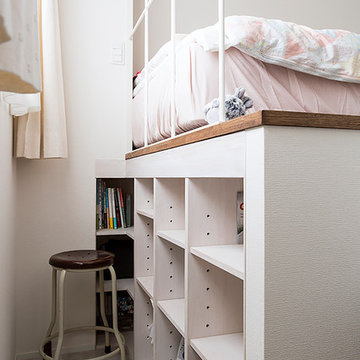
右側の小上がりの背面には、隠し収納スペースが。
可動棚になっており、整理整頓した収納が可能になっています。
Idée de décoration pour une petite chambre mansardée ou avec mezzanine champêtre avec un mur blanc, un sol gris, un sol en vinyl et aucune cheminée.
Idée de décoration pour une petite chambre mansardée ou avec mezzanine champêtre avec un mur blanc, un sol gris, un sol en vinyl et aucune cheminée.
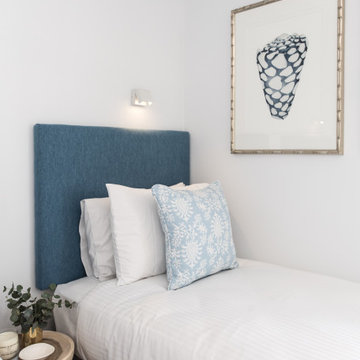
A compact guest bedroom is transformed with custom bedheads and soft furnishings, with fresh artwork bringing some coastal luxe.
Aménagement d'une petite chambre d'amis avec un mur blanc et un sol en vinyl.
Aménagement d'une petite chambre d'amis avec un mur blanc et un sol en vinyl.
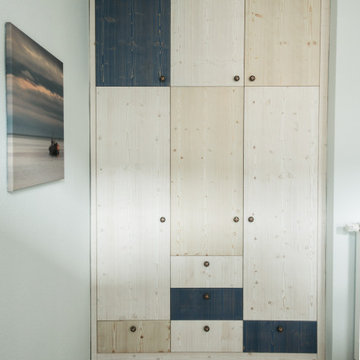
Massivholzschrank als Einbaumöbel mit verschieden farbigen Oberflächen füllt eine Nische aus und bietet viel Stauraum
Réalisation d'une petite chambre parentale marine avec un mur bleu, un sol en vinyl et un sol marron.
Réalisation d'une petite chambre parentale marine avec un mur bleu, un sol en vinyl et un sol marron.
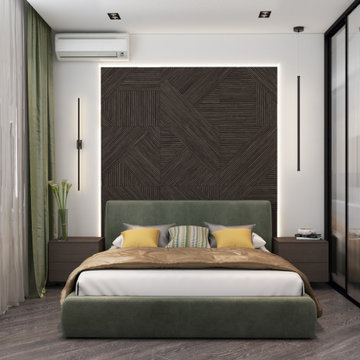
Нестандартная планировка и небольшая площадь квартиры. Пожелания заказчика: вместительный шкаф, двухспальная кровать, туалетный столик и разместить телевизор.
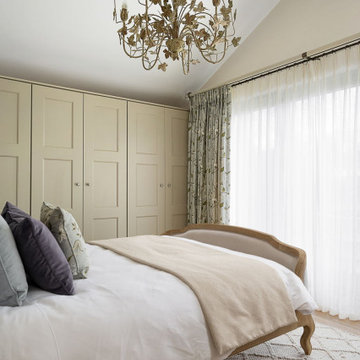
Inspiration pour une petite chambre d'amis traditionnelle avec un mur beige, un sol en vinyl et un sol marron.
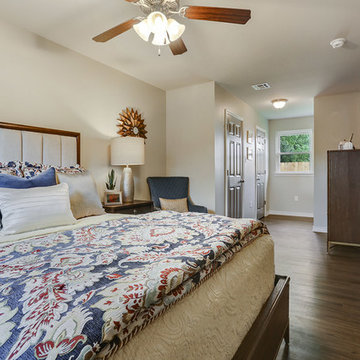
Réalisation d'une petite chambre parentale tradition avec un mur gris, un sol en vinyl et un sol marron.
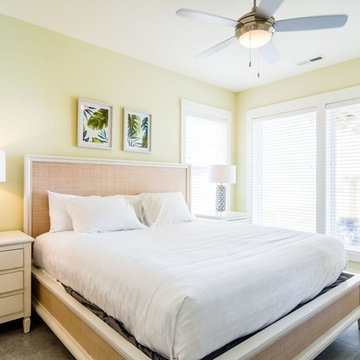
Cette image montre une petite chambre d'amis marine avec un mur jaune, un sol en vinyl, aucune cheminée et un sol marron.
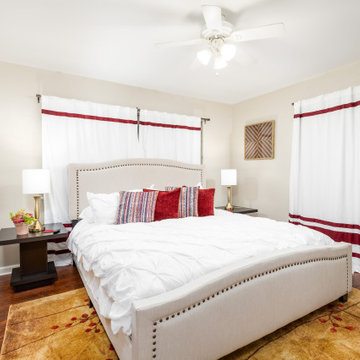
Short term rental
Exemple d'une petite chambre d'amis chic avec un mur beige, un sol en vinyl et un sol marron.
Exemple d'une petite chambre d'amis chic avec un mur beige, un sol en vinyl et un sol marron.
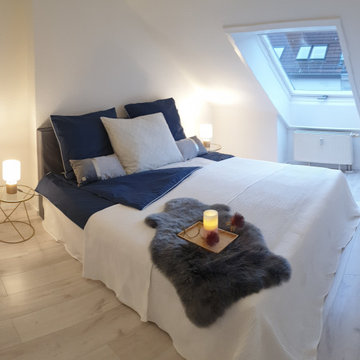
Inspiration pour une petite chambre parentale design avec un mur blanc, un sol en vinyl, aucune cheminée et du papier peint.
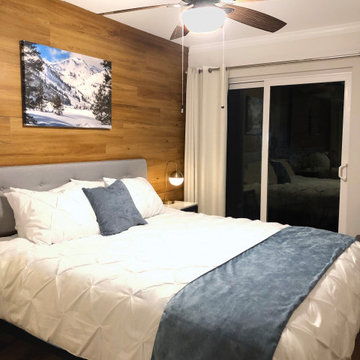
A modern cabin feel was added to the main bedroom by adding the plank flooring to the feature wall behind the bed
Idée de décoration pour une petite chambre parentale champêtre en bois avec un mur blanc et un sol en vinyl.
Idée de décoration pour une petite chambre parentale champêtre en bois avec un mur blanc et un sol en vinyl.
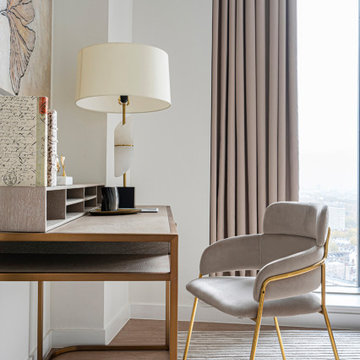
Cette image montre une petite chambre d'amis design avec un mur beige, un sol en vinyl et un sol beige.
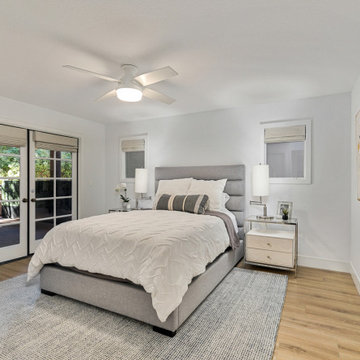
Idées déco pour une petite chambre parentale bord de mer avec un mur blanc, un sol en vinyl et un sol marron.
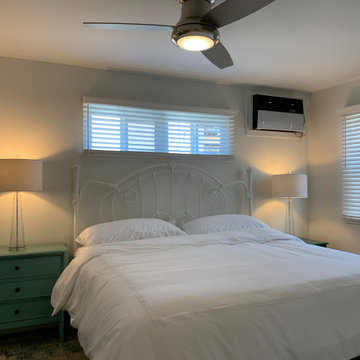
Beautiful open floor plan, including living room and kitchen.
Cette image montre une petite chambre traditionnelle avec un sol en vinyl et un sol beige.
Cette image montre une petite chambre traditionnelle avec un sol en vinyl et un sol beige.
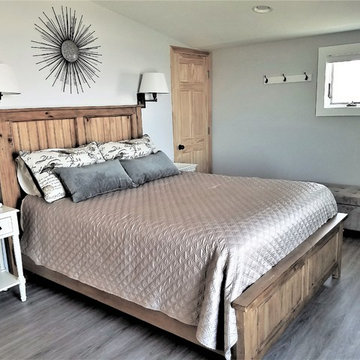
Cozy, warm master bedroom.
Idée de décoration pour une petite chambre parentale marine avec un mur gris, un sol en vinyl et un sol gris.
Idée de décoration pour une petite chambre parentale marine avec un mur gris, un sol en vinyl et un sol gris.
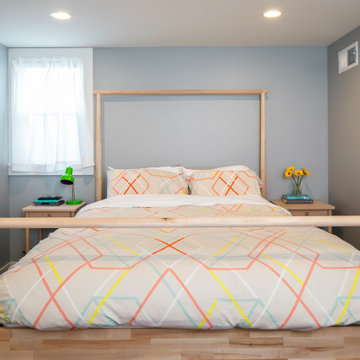
There is a trend in Seattle to make better use of the space you already have and we have worked on a number of projects in recent years where owners are capturing their existing unfinished basements and turning them into modern, warm space that is a true addition to their home. The owners of this home in Ballard wanted to transform their partly finished basement and garage into fully finished and often used space in their home. To begin we looked at moving the narrow and steep existing stairway to a grand new stair in the center of the home, using an unused space in the existing piano room.
The basement was fully finished to create a new master bedroom retreat for the owners with a walk-in closet. The bathroom and laundry room were both updated with new finishes and fixtures. Small spaces were carved out for an office cubby room for her and a music studio space for him. Then the former garage was transformed into a light filled flex space for family projects. We installed Evoke LVT flooring throughout the lower level so this space feels warm yet will hold up to everyday life for this creative family.
Model Remodel was the general contractor on this remodel project and made the planning and construction of this project run smoothly, as always. The owners are thrilled with the transformation to their home.
Contractor: Model Remodel
Photography: Cindy Apple Photography
Idées déco de petites chambres avec un sol en vinyl
9