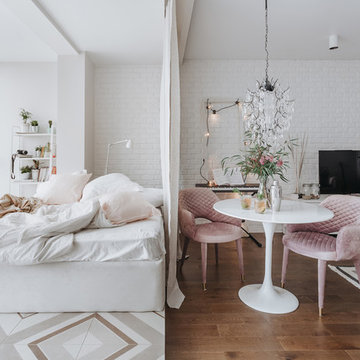Idées déco de petites chambres avec un sol multicolore
Trier par :
Budget
Trier par:Populaires du jour
21 - 40 sur 269 photos
1 sur 3
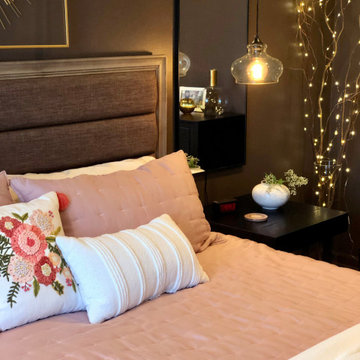
The love of browns and rich colors remains but the finished room is a hotel-style retreat. The client found the art over the bed while on a recent trip and it's just what pulls this whole room together. The pillow is my other favorite accent (a-la-Target!) All the lighting is all controlled by a small remote; even the string lights in the branches!
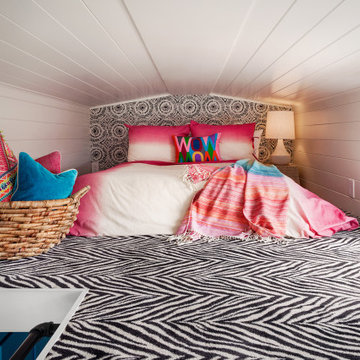
Idées déco pour une petite chambre avec moquette éclectique avec un mur blanc, un plafond en lambris de bois, un plafond voûté, du lambris de bois et un sol multicolore.
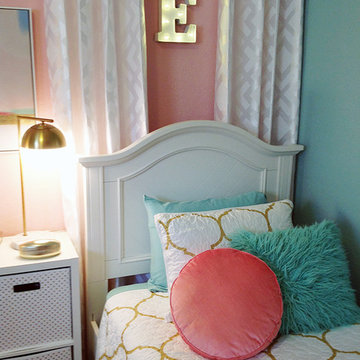
Photo by Angelo Cane
Idée de décoration pour une petite chambre avec moquette tradition avec un mur rose, aucune cheminée et un sol multicolore.
Idée de décoration pour une petite chambre avec moquette tradition avec un mur rose, aucune cheminée et un sol multicolore.
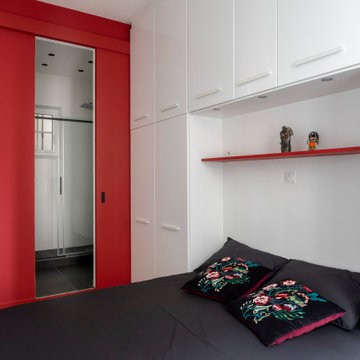
La chambre est de faible largeur. Les rangements sont intégrés au bâti autour de la tête de lit. Ils permettent également de cacher des conduits de cheminée disgracieux. Le chevet rouge s'harmonise avec le mur et les portes coulissantes. La chambre donne un accès direct à la salle d'eau. Le mur rouge permet de redimensionner la pièce trop en longueur.
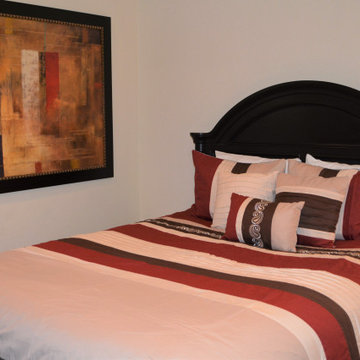
The new bedding coordinates well with the brown wood bed frame an the colors in the wall art. It lends a fresh, modern appeal to the room.
Inspiration pour une petite chambre design avec un mur blanc et un sol multicolore.
Inspiration pour une petite chambre design avec un mur blanc et un sol multicolore.
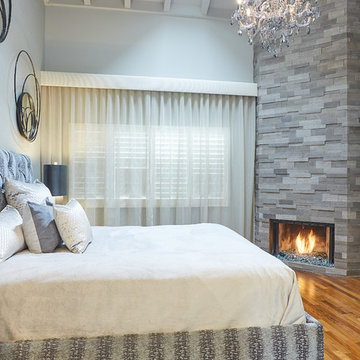
Natural stone fireplace wall and smoky glass chandelier Designer: D Richards Interiors, Jila Parva
Photographer: Abran Rubiner
Cette photo montre une petite chambre parentale tendance avec un mur gris, un sol en bois brun, une cheminée d'angle, un manteau de cheminée en pierre et un sol multicolore.
Cette photo montre une petite chambre parentale tendance avec un mur gris, un sol en bois brun, une cheminée d'angle, un manteau de cheminée en pierre et un sol multicolore.

I built this on my property for my aging father who has some health issues. Handicap accessibility was a factor in design. His dream has always been to try retire to a cabin in the woods. This is what he got.
It is a 1 bedroom, 1 bath with a great room. It is 600 sqft of AC space. The footprint is 40' x 26' overall.
The site was the former home of our pig pen. I only had to take 1 tree to make this work and I planted 3 in its place. The axis is set from root ball to root ball. The rear center is aligned with mean sunset and is visible across a wetland.
The goal was to make the home feel like it was floating in the palms. The geometry had to simple and I didn't want it feeling heavy on the land so I cantilevered the structure beyond exposed foundation walls. My barn is nearby and it features old 1950's "S" corrugated metal panel walls. I used the same panel profile for my siding. I ran it vertical to match the barn, but also to balance the length of the structure and stretch the high point into the canopy, visually. The wood is all Southern Yellow Pine. This material came from clearing at the Babcock Ranch Development site. I ran it through the structure, end to end and horizontally, to create a seamless feel and to stretch the space. It worked. It feels MUCH bigger than it is.
I milled the material to specific sizes in specific areas to create precise alignments. Floor starters align with base. Wall tops adjoin ceiling starters to create the illusion of a seamless board. All light fixtures, HVAC supports, cabinets, switches, outlets, are set specifically to wood joints. The front and rear porch wood has three different milling profiles so the hypotenuse on the ceilings, align with the walls, and yield an aligned deck board below. Yes, I over did it. It is spectacular in its detailing. That's the benefit of small spaces.
Concrete counters and IKEA cabinets round out the conversation.
For those who cannot live tiny, I offer the Tiny-ish House.
Photos by Ryan Gamma
Staging by iStage Homes
Design Assistance Jimmy Thornton
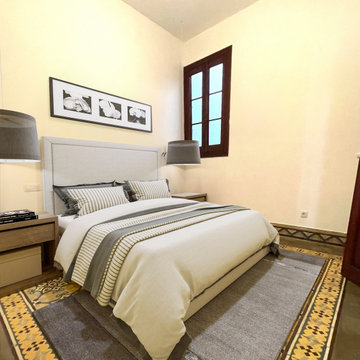
Casa vacía en alquiler. Esta estancia es tal como la hemos diseñado despues de hacer nuestro trabajo de Home Staging Virtual para facilitar a los potenciales clientes ver las posibilidades del inmueble
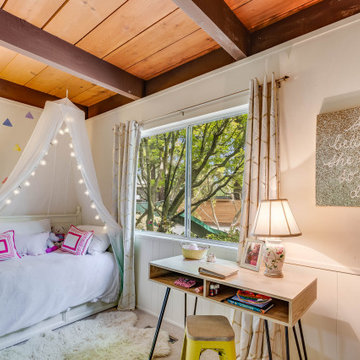
Exemple d'une petite chambre avec moquette moderne avec un mur blanc et un sol multicolore.
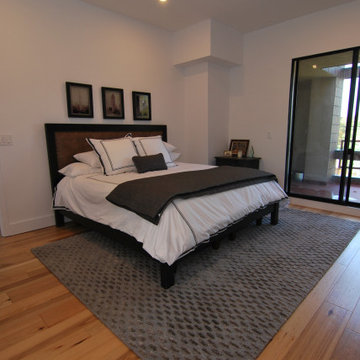
Réalisation d'une petite chambre parentale minimaliste avec un mur blanc, un sol en bois brun et un sol multicolore.
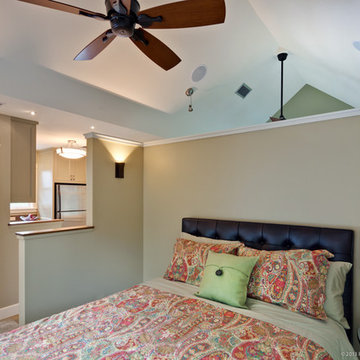
Bedroom in detached garage apartment.
Photographer: Patrick Wong, Atelier Wong
Aménagement d'une petite chambre mansardée ou avec mezzanine craftsman avec un mur gris, un sol en carrelage de porcelaine et un sol multicolore.
Aménagement d'une petite chambre mansardée ou avec mezzanine craftsman avec un mur gris, un sol en carrelage de porcelaine et un sol multicolore.
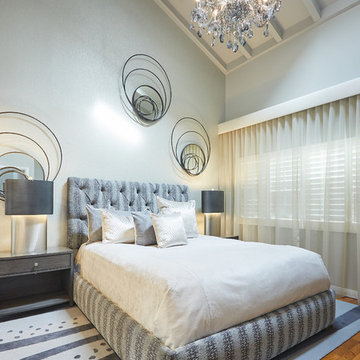
Master Bedroom
Designer: D Richards Interiors, Jila Parva
Photographer: Abran Rubiner
Inspiration pour une petite chambre parentale design avec un mur gris, un sol en bois brun, une cheminée d'angle, un manteau de cheminée en pierre et un sol multicolore.
Inspiration pour une petite chambre parentale design avec un mur gris, un sol en bois brun, une cheminée d'angle, un manteau de cheminée en pierre et un sol multicolore.
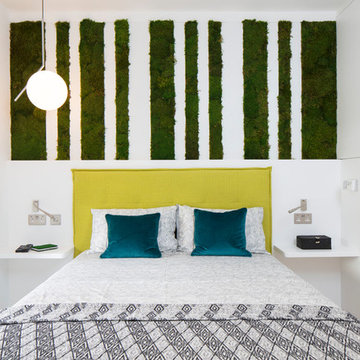
Idée de décoration pour une petite chambre parentale design avec un mur blanc, parquet clair et un sol multicolore.
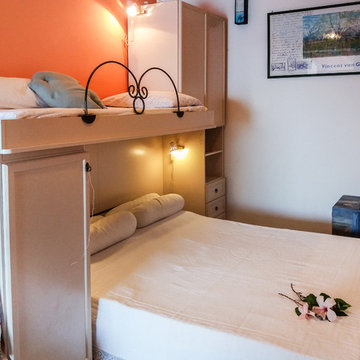
Idées déco pour une petite chambre d'amis méditerranéenne avec un mur multicolore, un sol en carrelage de céramique et un sol multicolore.
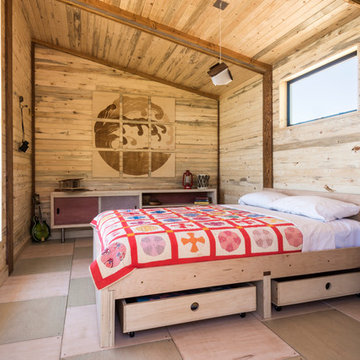
Pairing reclaimed heavy timbers and tongue & groove Colorado beetle kill pine, with affordably crafted plywood furniture and flooring, the interior of the hut highlights the versatility and sustainable uses of wood, while providing a warm and bright stay for visitors to the Lama Foundation.
Photo Credit: Stephen Cardinale
www.stephencardinale.com
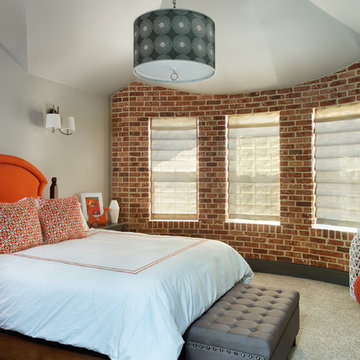
This fun bedroom is the showpiece of our second story addition. Our goal was to have the whole second floor feel like it was original to the 1900's house. We designed the Brick wall to follow the original rotunda on the main floor (see dining room photos). Just like the exposed brick on the main floor, we exposed brick in this room for continuity and character.
The closet is concealed by barn doors and the vaulted ceiling reveals the exposed beams.
For decor, we added a fun orange upholstered headboard and accessories and a gray printed drum light.
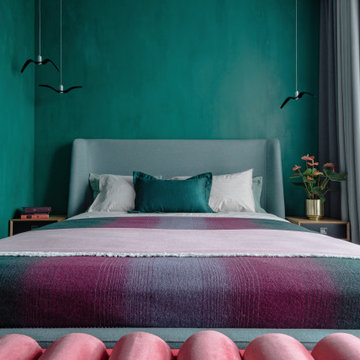
В спальне царит атмосфера сказочного леса. Всполохи розового в напольном покрытии на фоне изумрудно-зеленых стен — наше вдохновение Северным сиянием. Банкетка цвета тигровой лилии вкупе с мягким изголовьем кровати, подвесными светильниками-птицами и настенным панно придает спальне ретро-шарм. Комната небольшая, но максимально функциональная, за счет того, что мы сформировали единый приватный блок внутри квартиры: спальня-гардеробная-ванная.
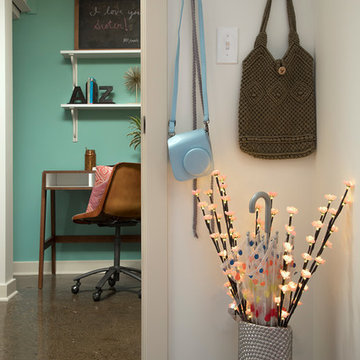
Photography: Mars Photo and Design. This is the entry of the basement bedroom created for the daughter of this client. Unique decorative wall hooks provide the perfect place to store bags and purses. Custom designed and built remodel completed by Meadowlark Design + Build, Ann Arbor, Michigan
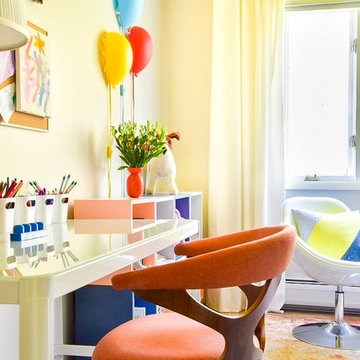
Diane Rath, www.therathproject.com
Desk: Pia Writing Desk
Chair: Gardenia Accent Chair
Rug: Quinn Blue and Red Area Rug, 7'10" x 10'10"
Swivel Chair: Saddlebrooke Accent Chair
Idées déco de petites chambres avec un sol multicolore
2
