Idées déco de petites chambres avec une cheminée standard
Trier par :
Budget
Trier par:Populaires du jour
141 - 160 sur 434 photos
1 sur 3
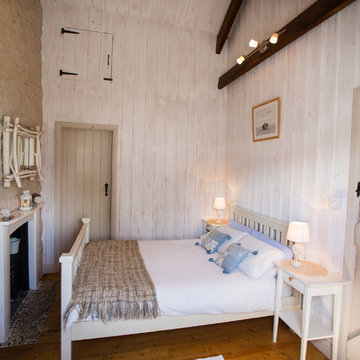
Styled photos to promote a holiday cottage near Aberaeron, West Wales.
Cette image montre une petite chambre chalet avec un mur multicolore, un sol en bois brun, une cheminée standard et un sol marron.
Cette image montre une petite chambre chalet avec un mur multicolore, un sol en bois brun, une cheminée standard et un sol marron.
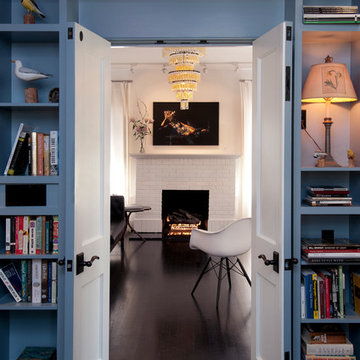
Don Glentzer
Réalisation d'une petite chambre d'amis bohème avec un mur bleu, parquet foncé, une cheminée standard et un manteau de cheminée en brique.
Réalisation d'une petite chambre d'amis bohème avec un mur bleu, parquet foncé, une cheminée standard et un manteau de cheminée en brique.
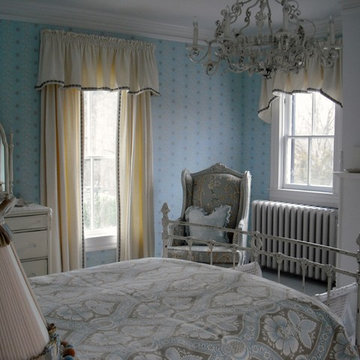
For guests visiting from the big city, this bedroom needed to be relaxing and elegant. By building from the adorable vintage-inspired wallpaper, soft ivory drapes and valances evoke memories of spending the weekend at the grandparent's farm.
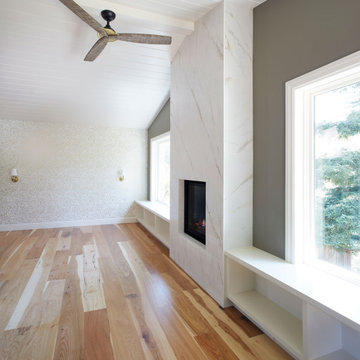
Photography Copyright Peter Medilek Photography
Cette photo montre une petite chambre parentale chic avec un mur gris, un sol en bois brun, une cheminée standard et un manteau de cheminée en pierre.
Cette photo montre une petite chambre parentale chic avec un mur gris, un sol en bois brun, une cheminée standard et un manteau de cheminée en pierre.
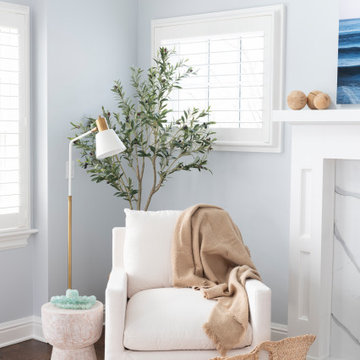
Idée de décoration pour une petite chambre parentale marine avec un mur bleu, parquet foncé, une cheminée standard, un manteau de cheminée en carrelage, un sol marron et poutres apparentes.
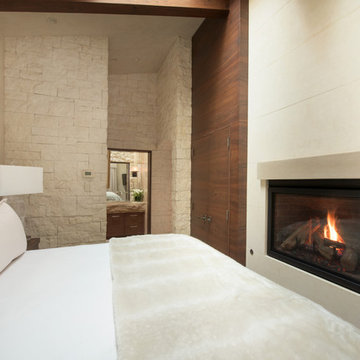
Ric Stovall
Inspiration pour une petite chambre minimaliste avec un mur blanc, une cheminée standard et un manteau de cheminée en pierre.
Inspiration pour une petite chambre minimaliste avec un mur blanc, une cheminée standard et un manteau de cheminée en pierre.
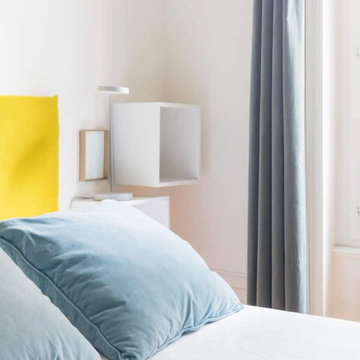
Idées déco pour une petite chambre parentale moderne avec un mur blanc, parquet clair, une cheminée standard et un manteau de cheminée en pierre de parement.
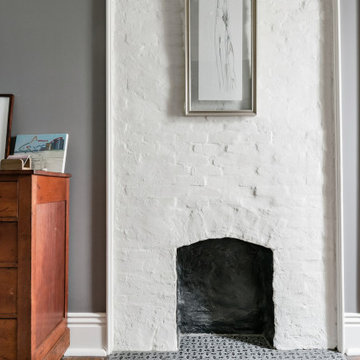
Idées déco pour une petite chambre d'amis victorienne avec un mur gris, parquet foncé, une cheminée standard, un manteau de cheminée en brique et un sol marron.
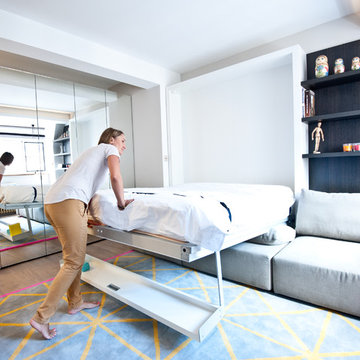
A traditional and old apartment in the heart of London re-engineered and transformed into a unique studio flat with a cutting edge minimalist design. Clear lines and subtle colours enhance the abundance of natural light and are accentuated with a variety of modern, colourful and vintage furnishings.
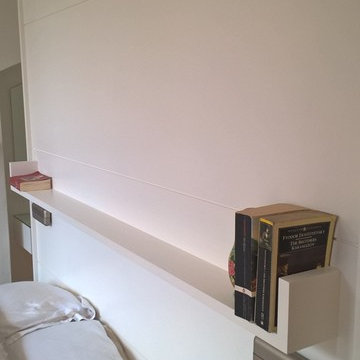
Liz and Tim : Master bedroom
Type of Object – Wardrobe, bedhead dressing table, shoe store
Price – £11,000 (Wardrobe / bedhead £4,000, Dressing table £1500, Shoe store £3,000, Decorating £1,500, New ceiling and entry door £1000)
Tim and Liz gave us carte blache to solve the storage problems in their master bedroom, we look at a number of schemes by marking out various layout on the floor. Through this process we hit upon the idea of using a large central wardrobe as a bedhead and creating a corridor between the wardrobe and the shoe store leading up to the dressing table.The layout creates a calm clutter free space around the bed and bay window.
Here is a CAD fly through of the initial concept design…
https://www.youtube.com/watch?v=Dg8hl0Vzpgw
Here is the units being built on site from a bespoke flat pack…
https://www.youtube.com/watch?v=X4lR9-jA-GQ
Here is the finished room…
https://www.youtube.com/watch?v=ky9qDlLFlxc&feature=youtu.be
Here are some of the development sketches we presented…
https://www.flickr.com/photos/exploitspace/albums/72157662420685063
https://www.flickr.com/photos/exploitspace/albums/72157664770837895
https://www.flickr.com/photos/exploitspace/albums/72157664868413015
https://www.flickr.com/photos/exploitspace/albums/72157664322020539
Exploit Space
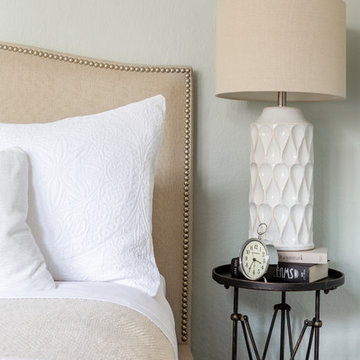
A newly finished basement apartment in one of Portland’s gorgeous historic homes was a beautiful canvas for ATIID to create a warm, welcoming guest house. Area rugs provided rich texture, pattern and color inspiration for each room. Comfortable furnishings, cozy beds and thoughtful touches welcome guests for any length of stay. Our Signature Cocktail Table and Perfect Console and Cubes are showcased in the living room, and an extraordinary original work by Molly Cliff-Hilts pulls the warm color palette to the casual dining area. Custom window treatments offer texture and privacy. We provided every convenience for guests, from luxury layers of bedding and plenty of fluffy white towels to a kitchen stocked with the home chef’s every desire. Welcome home!
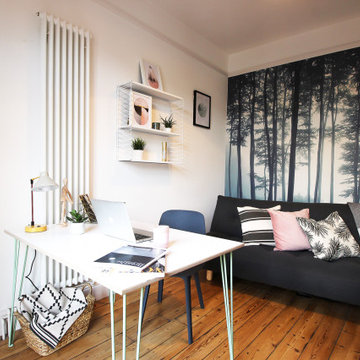
The wall mural sea of trees brings the outside in, and pairs beautifully with the natural paneled wood floor. It’s a room blessed with lots of natural light and this is flawlessly complimented. A statement hairpin work desk, of a good size with it’s slick steel legs is in fitting with the room . An earthy, dark grey, clean line sofa bed - greenery for warmth and texture, combined with the geometric pastel hue accessories wrap up the space perfectly.
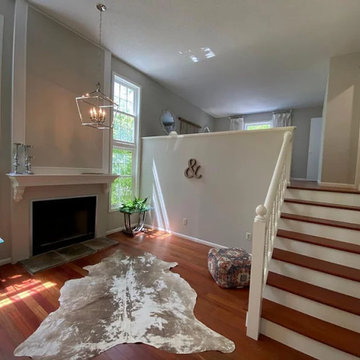
Idée de décoration pour une petite chambre mansardée ou avec mezzanine tradition avec un mur gris, un sol en bois brun, une cheminée standard, un manteau de cheminée en métal, un sol marron et un plafond voûté.
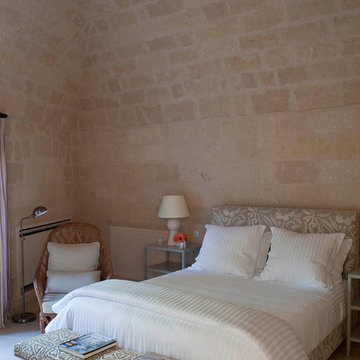
Project: Palazzo Margherita Bernalda Restoration
Elements used: Encaustic Tiles, Antique Limestone, antique stone fountain, antique stone fireplace.
Discover the cuisine, wines and history of the Basilicata region at the luxurious Palazzo Margherita. Set in the village of Bernalda, the well-preserved villa is close to the region’s white-sand beaches and the famed Sassi caves. The property was recently renovated by the Coppola family with decorator Jacques Grange, imbuing its luxurious traditional interiors with modern style.
Start each day of your stay with an included breakfast, then head out to read in the courtyard garden, lounge under an umbrella on the terrace by the pool or sip a mimosa at the al-fresco bar. Have dinner at one of the outdoor tables, then finish the evening in the media room. The property also has its own restaurant and bar, which are open to the public but separate from the house.
Traditional architecture, lush gardens and a few modern furnishings give the villa the feel of a grand old estate brought back to life. In the media room, a vaulted ceiling with ornate moldings speaks to the home’s past, while striped wallpaper in neutral tones is a subtly contemporary touch. The eat-in kitchen has a dramatically arched Kronos stone ceiling and a long, welcoming table with bistro-style chairs.
The nine suite-style bedrooms are each decorated with their own scheme and each have en-suite bathrooms, creating private retreats within the palazzo. There are three bedrooms with queen beds on the garden level; all three have garden access and one has a sitting area. Upstairs, there are six bedrooms with king beds, all of which have access to either a Juliet balcony, private balcony or furnished terrace.
From Palazzo Margherita’s location in Bernalda, it’s a 20-minute drive to several white-sand beaches on the Ionian Sea.
Photos courtesy of Luxury Retreats, Barbados.
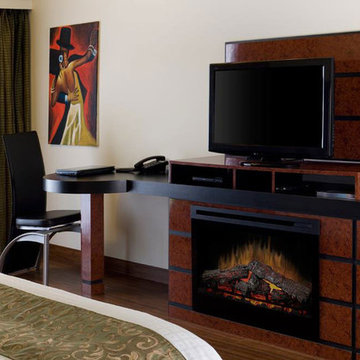
Dimplex DF3033ST is a 33" plug-in electric firebox a with wide screen and thermostat controlled fan-forced heat. With Dimplex's patented electric flame technology, the pulsating embers with hand finished logs molded from real wood logs offer incredible realism. Includes on/off flame control and separate controls for flame speed, interior brightness, and heater.
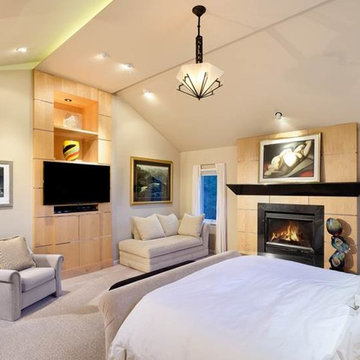
View from corner of master bedroom at desk area looking at TV wall and fireplace at sitting area.
Exemple d'une petite chambre moderne avec une cheminée standard, un manteau de cheminée en pierre et un mur beige.
Exemple d'une petite chambre moderne avec une cheminée standard, un manteau de cheminée en pierre et un mur beige.
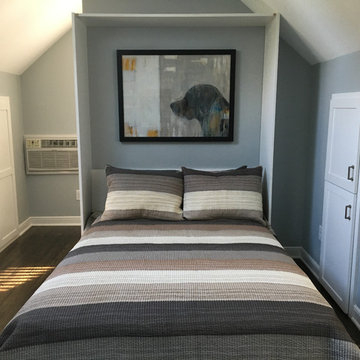
A full-sized murphy bed folds out of the wall cabinet, offering a great view of the fireplace and HD TV. On either side of the bed, 3 built-in closets and 2 cabinets provide ample storage space.
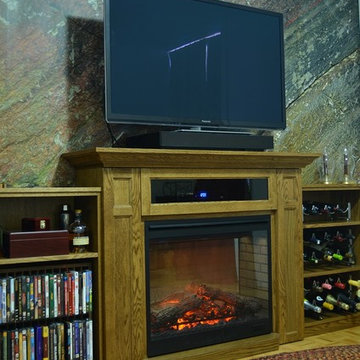
AFTER: Rock-face wallpaper mural sets a cottage theme in this small condo den. Custom Oak mantel with bookcases includes media storage. Electric fireplace insert from Dimplex.
Jeanne Grier - Stylish Fireplaces & Interiors
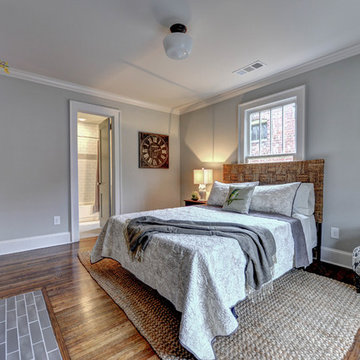
Front guest bedroom. Original 1.25" oak floors refinished and new 2x10 gray subway hearth.
Idée de décoration pour une petite chambre d'amis tradition avec un mur gris, un sol en bois brun, une cheminée standard et un manteau de cheminée en brique.
Idée de décoration pour une petite chambre d'amis tradition avec un mur gris, un sol en bois brun, une cheminée standard et un manteau de cheminée en brique.
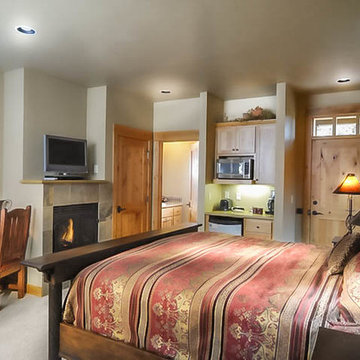
Brasada Ranch Resort – Meadow 1 story Cabin with Lock-offs (for rental) by Western Design International
Cette image montre une petite chambre rustique avec un mur beige, une cheminée standard et un manteau de cheminée en carrelage.
Cette image montre une petite chambre rustique avec un mur beige, une cheminée standard et un manteau de cheminée en carrelage.
Idées déco de petites chambres avec une cheminée standard
8