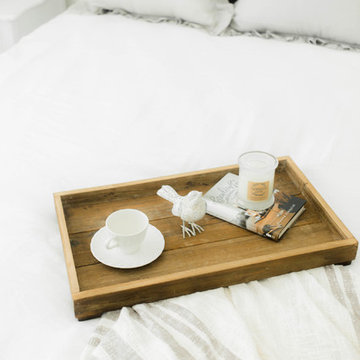Idées déco de petites chambres campagne
Trier par :
Budget
Trier par:Populaires du jour
61 - 80 sur 1 080 photos
1 sur 3
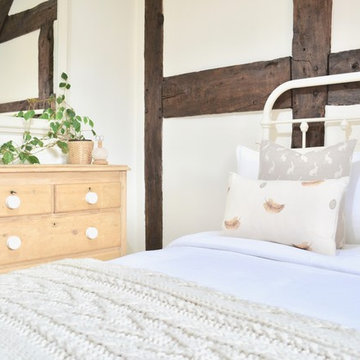
Herefordshire Black & White Cottage Guest Bedroom. Beautiful period property with carefully selected pieces of antique furniture and fabric from Peony & Sage which works well with Farrow & Ball's Pointing on the walls and Slipper Satin on the floorboards and woodwork.
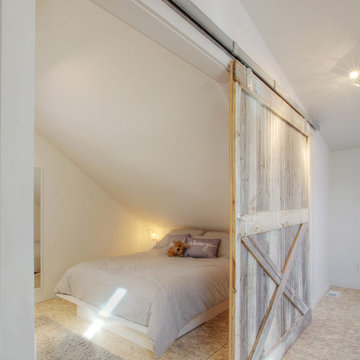
Carriage House loft bedroom shares space directly with open bathroom with barn door separation from loft kitchen/living space - Interior Architecture: HAUS | Architecture + BRUSFO - Construction Management: WERK | Build - Photo: HAUS | Architecture
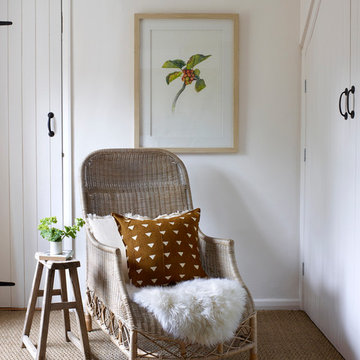
Rachael Smith
Idée de décoration pour une petite chambre parentale champêtre avec un mur blanc.
Idée de décoration pour une petite chambre parentale champêtre avec un mur blanc.
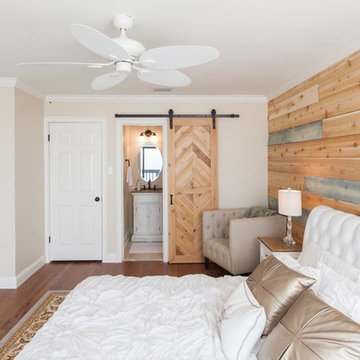
A contemporary Farmhouse feel with warm, beautiful hardwood floors. Available at Finstad's Carpet One.
Aménagement d'une petite chambre campagne.
Aménagement d'une petite chambre campagne.
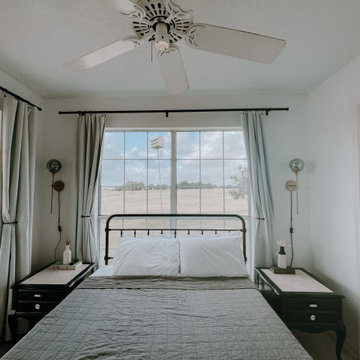
This 2 bedroom 2 bathroom farmhouse is redesigned and decorated to be listed as an airbnb. Carrying out the farmhouse & country charm eclectic furniture is selected from various antique stores. The kitchen and the bathrooms are updated with black and white color scheme
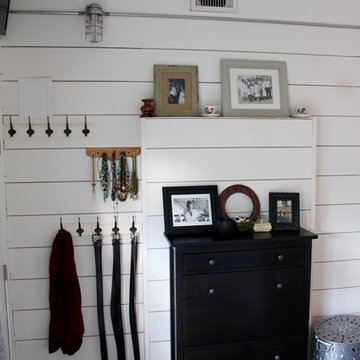
Small but super functional master bedroom perfect for a lagoon front cottage.
Cette image montre une petite chambre parentale rustique avec un mur blanc.
Cette image montre une petite chambre parentale rustique avec un mur blanc.
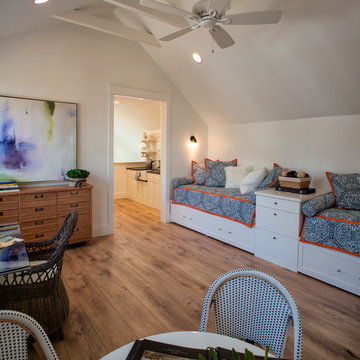
john mc manus
Inspiration pour une petite chambre d'amis rustique avec un mur blanc et parquet clair.
Inspiration pour une petite chambre d'amis rustique avec un mur blanc et parquet clair.
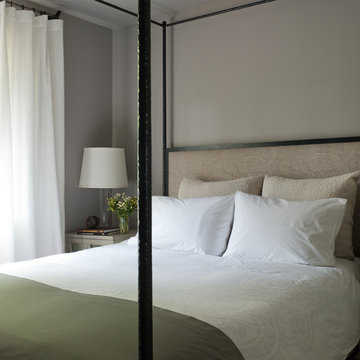
David Duncan Livingston
www.davidduncanlivingston.com
Exemple d'une petite chambre d'amis nature avec un mur gris et parquet clair.
Exemple d'une petite chambre d'amis nature avec un mur gris et parquet clair.
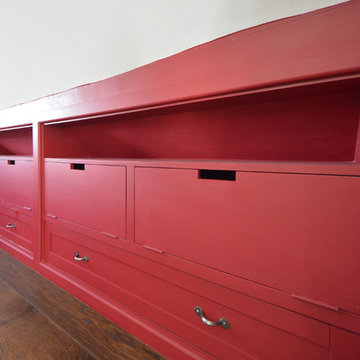
Bespoke Built in Storage
Photographs - Mike Waterman
Idées déco pour une petite chambre campagne.
Idées déco pour une petite chambre campagne.
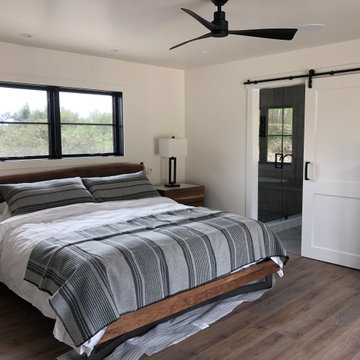
Exemple d'une petite chambre parentale nature avec un mur blanc, un sol en bois brun et un sol marron.
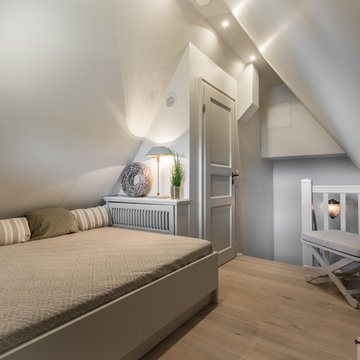
Lars Neugebauer
Idées déco pour une petite chambre campagne avec un sol en bois brun, aucune cheminée et un mur gris.
Idées déco pour une petite chambre campagne avec un sol en bois brun, aucune cheminée et un mur gris.
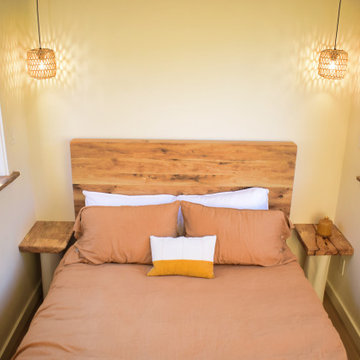
This Paradise Model ATU is extra tall and grand! As you would in you have a couch for lounging, a 6 drawer dresser for clothing, and a seating area and closet that mirrors the kitchen. Quartz countertops waterfall over the side of the cabinets encasing them in stone. The custom kitchen cabinetry is sealed in a clear coat keeping the wood tone light. Black hardware accents with contrast to the light wood. A main-floor bedroom- no crawling in and out of bed. The wallpaper was an owner request; what do you think of their choice?
The bathroom has natural edge Hawaiian mango wood slabs spanning the length of the bump-out: the vanity countertop and the shelf beneath. The entire bump-out-side wall is tiled floor to ceiling with a diamond print pattern. The shower follows the high contrast trend with one white wall and one black wall in matching square pearl finish. The warmth of the terra cotta floor adds earthy warmth that gives life to the wood. 3 wall lights hang down illuminating the vanity, though durning the day, you likely wont need it with the natural light shining in from two perfect angled long windows.
This Paradise model was way customized. The biggest alterations were to remove the loft altogether and have one consistent roofline throughout. We were able to make the kitchen windows a bit taller because there was no loft we had to stay below over the kitchen. This ATU was perfect for an extra tall person. After editing out a loft, we had these big interior walls to work with and although we always have the high-up octagon windows on the interior walls to keep thing light and the flow coming through, we took it a step (or should I say foot) further and made the french pocket doors extra tall. This also made the shower wall tile and shower head extra tall. We added another ceiling fan above the kitchen and when all of those awning windows are opened up, all the hot air goes right up and out.
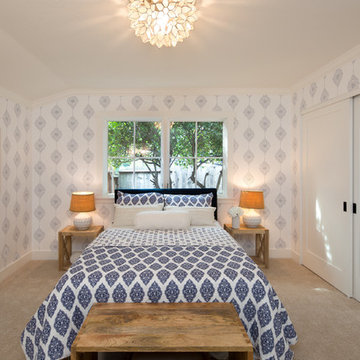
Marcell Puzsar, Bright Room Photography
Aménagement d'une petite chambre campagne avec un mur bleu, aucune cheminée et un sol beige.
Aménagement d'une petite chambre campagne avec un mur bleu, aucune cheminée et un sol beige.

John Gessner
Inspiration pour une petite chambre rustique avec un mur blanc et parquet en bambou.
Inspiration pour une petite chambre rustique avec un mur blanc et parquet en bambou.
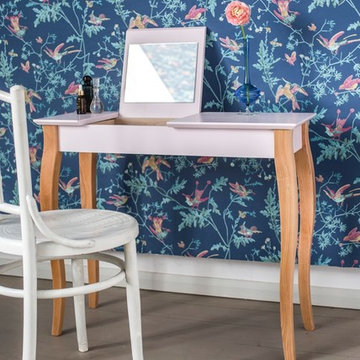
Small dressing table with flap mirror, can be used as console table
Idée de décoration pour une petite chambre d'amis champêtre avec un mur multicolore, parquet peint et un sol gris.
Idée de décoration pour une petite chambre d'amis champêtre avec un mur multicolore, parquet peint et un sol gris.
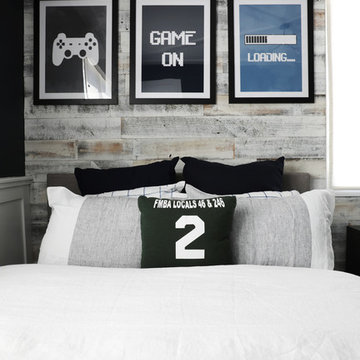
Modern farmhouse boys room designed for George to the Rescue TV show on NBC.
Aménagement d'une petite chambre campagne avec un mur gris et un sol bleu.
Aménagement d'une petite chambre campagne avec un mur gris et un sol bleu.
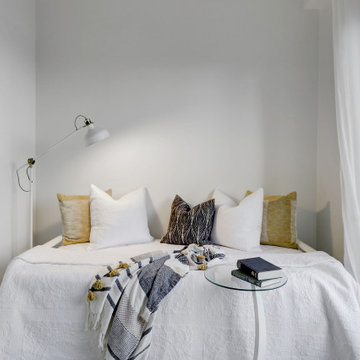
We had a lot of fun staging this beautiful condo. What made it fun was the area of Old Montreal as well as working on a project where the master bedroom is open to the lower level.
When staging a condo with an open concept, we try to make sure the colours in the rooms work with each other because when the photos are taken, furniture from the different rooms will be seen at the same time.
If you are planning on selling your home, give us a call. We will help you prepare your home so it looks great when it hits the market.
Call Joanne Vroom 514-222-5553 to book a consult.
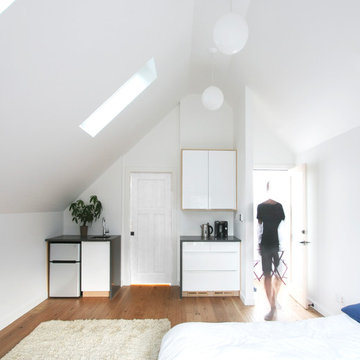
This loft space is used as both a home office for a freelance professional and new parent, and as a secondary suite for visiting family members. The main space of the garden loft, although compact, is open and adaptable depending on the changing requirements of the client.
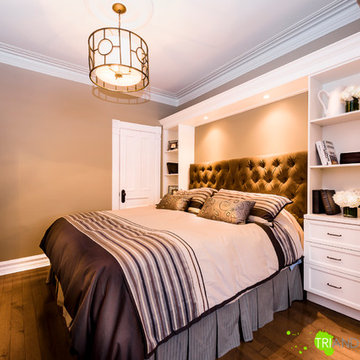
Telly Goumas Photography
Cette image montre une petite chambre parentale rustique avec un mur gris et un sol en bois brun.
Cette image montre une petite chambre parentale rustique avec un mur gris et un sol en bois brun.
Idées déco de petites chambres campagne
4
