Idées déco de petites chambres d'enfant avec un bureau
Trier par :
Budget
Trier par:Populaires du jour
141 - 160 sur 625 photos
1 sur 3
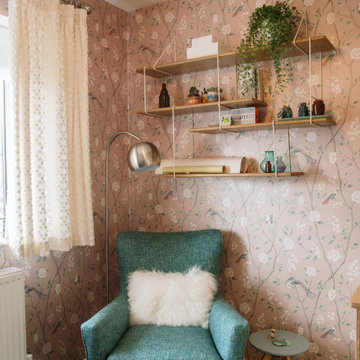
The brief for this study had to portray an interactive, exciting place to study, one that would stimulate the creative mind. A desk to work at and places to display all my mini clients colouring pencils, paints and equipment.
A bulkhead was incorporated in to a custom made storage cabinet making use of what was seen to be lost space.
Bespoke curtains and shelving give a special touch to the room making it unique and one of a kind.
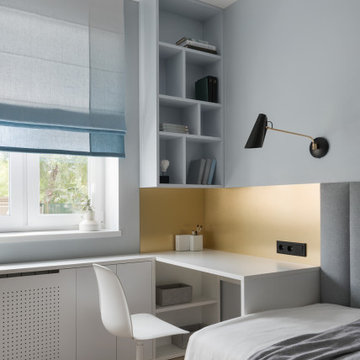
Inspiration pour une petite chambre d'enfant design avec un bureau, un mur gris, un sol en bois brun et un sol beige.
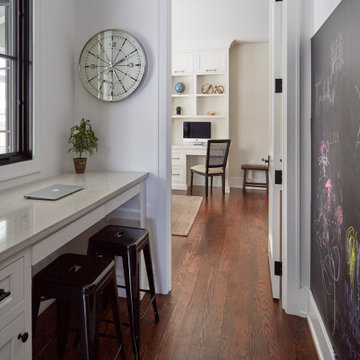
Idée de décoration pour une petite chambre neutre champêtre avec un bureau, un mur blanc, un sol en bois brun et un sol marron.
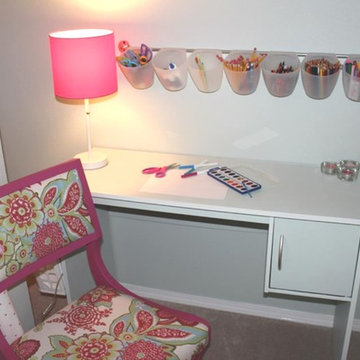
Réalisation d'une petite chambre de fille de 4 à 10 ans tradition avec un bureau, un mur gris et moquette.
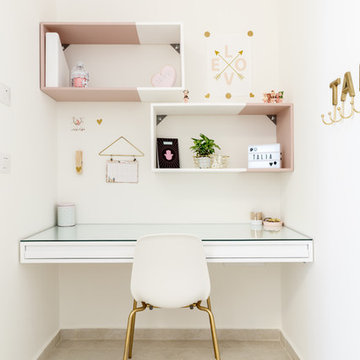
Cette photo montre une petite chambre de fille de 4 à 10 ans tendance avec un bureau, un mur blanc, un sol en carrelage de céramique et un sol gris.
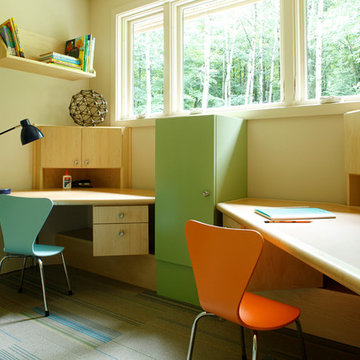
The couple requested that an alcove be converted into a homework space for their two children. They hoped for 2 separate desks plus storage space.
The space is 5’-6” x 8’-6”. The long wall has a large bank of windows and a 12” x 12” electrical chase running along the floor under the windows. The children are aged 4 and 7 right now, and the space needs to accommodate them as they grow.
The space could not accommodate two back-to-back desks with sufficient circulation space. Thus, the corner space was leveraged for both desks and storage. The custom designed desks provide plenty of layout space and elbow room for the student along the front edge. The deep corners are fitted with custom wall units for storage. More storage is found above, below and between the desks.
The desk and deep corner storage units are designed to accommodate the children’s growth. The desks have a second set of legs to raise them to standard adult height. The corner units have an open storage space at the bottom that becomes hidden under the desk top when the desk top is raised in the coming years. The design provides a finished look now, when only one desk top is raised, and when both desks are eventually raised.
The design also encourages concentration. The desks face away from each other. Cabinet placement ensures that chairs won’t bump into one another when pushing away from the desk. The balance between neutral and colored surfaces is designed to provide enough color to attract a child’s interest, but not enough to overstimulate or distract.
Photo by Alex Steinberg Photography
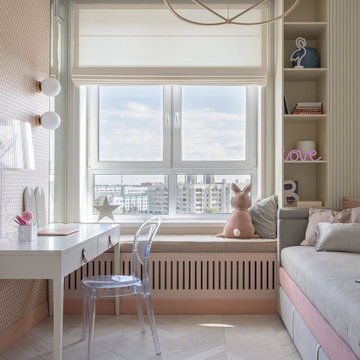
Cette photo montre une petite chambre d'enfant tendance avec un bureau, un mur rose, un sol en bois brun, un sol beige et du papier peint.
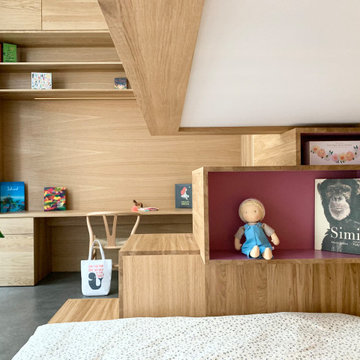
Idée de décoration pour une petite chambre de fille de 4 à 10 ans design en bois avec un bureau, un mur blanc, sol en béton ciré et un sol gris.
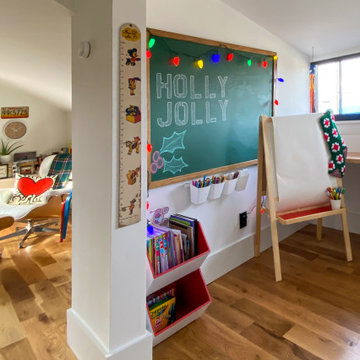
Creating a place for learning in this family home was an easy task. Our team spent one weekend installing a floating desk in a dormer area to create a temporary home learning nook that can be converted into a shelf once the kids are back in school. We finished the space to transform into an arts and craft room for this budding artist.
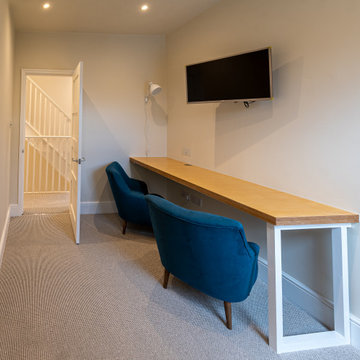
Study room with birch plywood bespoke desk.Simple and elegant
Réalisation d'une petite chambre d'enfant avec un bureau, un mur gris, moquette et un sol gris.
Réalisation d'une petite chambre d'enfant avec un bureau, un mur gris, moquette et un sol gris.
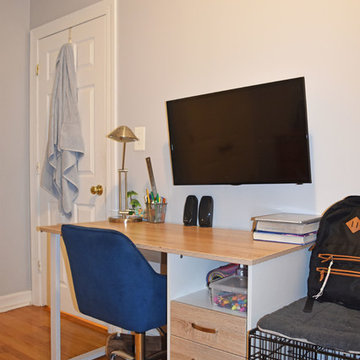
Function + Affordable + Fashionable
Ample storage space and easy to clean surface.
Aménagement d'une petite chambre d'enfant moderne avec un bureau, un mur gris, parquet clair et un sol marron.
Aménagement d'une petite chambre d'enfant moderne avec un bureau, un mur gris, parquet clair et un sol marron.
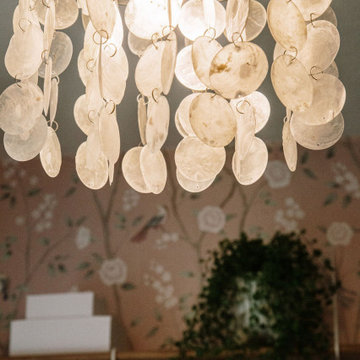
The brief for this study had to portray an interactive, exciting place to study, one that would stimulate the creative mind. A desk to work at and places to display all my mini clients colouring pencils, paints and equipment.
A bulkhead was incorporated in to a custom made storage cabinet making use of what was seen to be lost space.
Bespoke curtains and shelving give a special touch to the room making it unique and one of a kind.
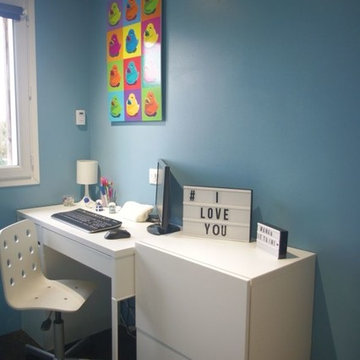
SL-MDP
Idée de décoration pour une petite chambre de fille de 4 à 10 ans design avec un bureau, un mur bleu et parquet clair.
Idée de décoration pour une petite chambre de fille de 4 à 10 ans design avec un bureau, un mur bleu et parquet clair.
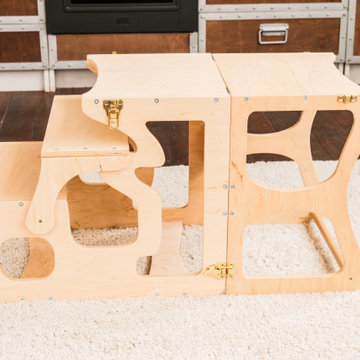
Montessori tower Step stool Activity Kitchen helper Kitchen tower Bathroom Step Stool Montessori furniture Kitchen helper tower Wooden stool
ADVANTAGES
•━━━━━━━━━━━━━━━━━•
● The Climbing furniture is made from high-class polished birch plywood. Birchwood is very strong and flexible. The products are tested at a load of 100 kg, but the maximum load for use is 60 kg. We make sure that everything is brought to perfect condition.
● It is absolutely safe for children: for painting, we use only high-quality, sustainable water-based paints, environmentally friendly varnish. And that’s why our products do not cause any allergic reactions, does not emit harmful substances.
● Climbing set like one of the foundations of Montessori teachings helps developing independence. Children independently work on the improvement of their motor skills (explore their body limits in a safe manner) and encourage children's imagination.
DIMENSIONS
•━━━━━━━━━━━━━━━━━•
● Tower
Height: 90 cm / 35.4 inches
Width: 42 cm/ 16.5 inches
Length: 53 cm / 20.8 inches
● Table:
Height: 45 cm / 17.7 inches
Width: 42 cm / 16.5 inches
Length: 82 cm / 32.2 inches
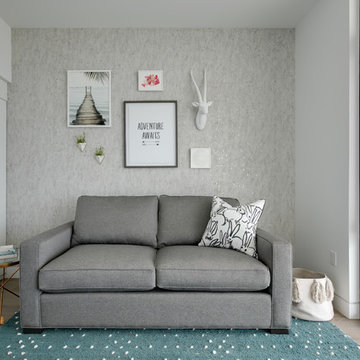
Ryan Gamma Photography
Exemple d'une petite chambre d'ado tendance avec un bureau, un mur gris, un sol en bois brun et un sol marron.
Exemple d'une petite chambre d'ado tendance avec un bureau, un mur gris, un sol en bois brun et un sol marron.
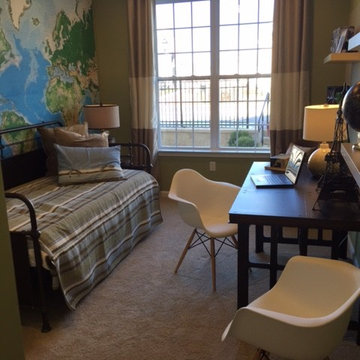
Aménagement d'une petite chambre d'enfant classique avec un bureau, un mur multicolore et moquette.
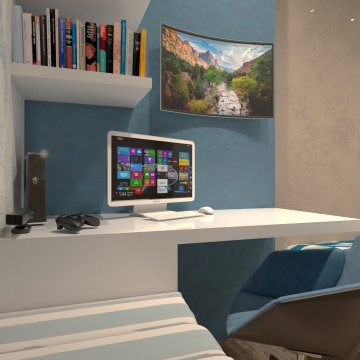
la richiesta progettuale era quella di rendere una cameretta datata nel tempo , un nuovo spazio che potesse essere fruibile e vivibile durante l'arco della giornata non solo come luogo per dormirci. ho pensato di dare nuova vitalità alla stanza , mettendo in risalto il punto focale inespresso della stanza , ovvero una portafinestra , resa dopo l'intervento una vetrata a tutta altezza capace di dare luce e prospettiva a quella che è poi di fatto diventata la zona studio e zona play.
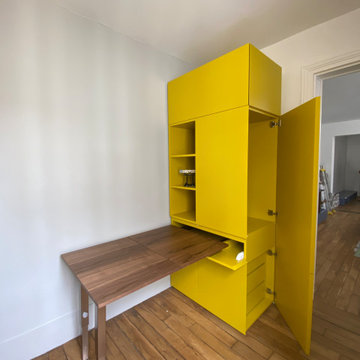
Dans une chambre d'enfant, un tiroir camoufle un généreux bureau
Cette image montre une petite chambre neutre de 4 à 10 ans design avec un bureau.
Cette image montre une petite chambre neutre de 4 à 10 ans design avec un bureau.
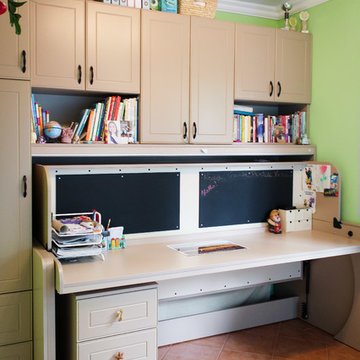
Cette image montre une petite chambre d'enfant design avec un bureau, un mur vert et un sol en carrelage de céramique.
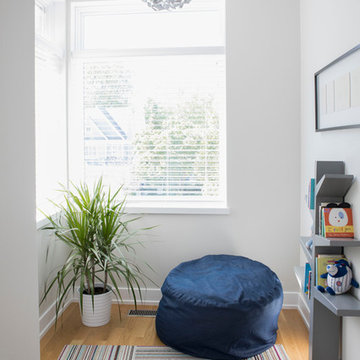
Jason Walsmith
Cette image montre une petite chambre de garçon de 4 à 10 ans design avec un bureau, un mur gris et parquet clair.
Cette image montre une petite chambre de garçon de 4 à 10 ans design avec un bureau, un mur gris et parquet clair.
Idées déco de petites chambres d'enfant avec un bureau
8