Idées déco de petites chambres d'enfant avec un sol blanc
Trier par :
Budget
Trier par:Populaires du jour
1 - 20 sur 153 photos
1 sur 3

2 years after building their house, a young family needed some more space for needs of their growing children. The decision was made to renovate their unfinished basement to create a new space for both children and adults.
PLAYPOD
The most compelling feature upon entering the basement is the Playpod. The 100 sq.ft structure is both playful and practical. It functions as a hideaway for the family’s young children who use their imagination to transform the space into everything from an ice cream truck to a space ship. Storage is provided for toys and books, brining order to the chaos of everyday playing. The interior is lined with plywood to provide a warm but robust finish. In contrast, the exterior is clad with reclaimed pine floor boards left over from the original house. The black stained pine helps the Playpod stand out while simultaneously enabling the character of the aged wood to be revealed. The orange apertures create ‘moments’ for the children to peer out to the world while also enabling parents to keep an eye on the fun. The Playpod’s unique form and compact size is scaled for small children but is designed to stimulate big imagination. And putting the FUN in FUNctional.
PLANNING
The layout of the basement is organized to separate private and public areas from each other. The office/guest room is tucked away from the media room to offer a tranquil environment for visitors. The new four piece bathroom serves the entire basement but can be annexed off by a set of pocket doors to provide a private ensuite for guests.
The media room is open and bright making it inviting for the family to enjoy time together. Sitting adjacent to the Playpod, the media room provides a sophisticated place to entertain guests while the children can enjoy their own space close by. The laundry room and small home gym are situated in behind the stairs. They work symbiotically allowing the homeowners to put in a quick workout while waiting for the clothes to dry. After the workout gym towels can quickly be exchanged for fluffy new ones thanks to the ample storage solutions customized for the homeowners.
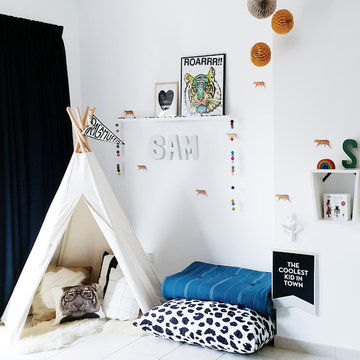
Idée de décoration pour une petite chambre d'enfant tradition avec un mur blanc et un sol blanc.
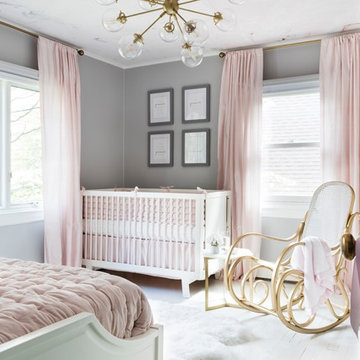
A calm and serene baby girl nursery in Benjamin Moore Silver chain. the windows are covers in RH blackout blush color window panels. and the ceiling with a marble mural on and a sputnik chandelier. All the furniture besides the rocking chair is white. Photography by Hulya Kolabas.
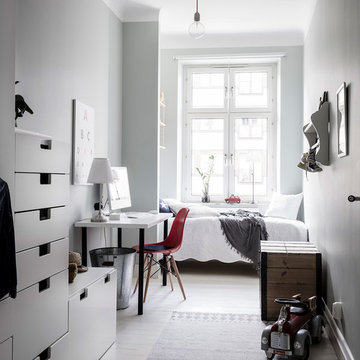
Idée de décoration pour une petite chambre d'enfant de 4 à 10 ans nordique avec parquet clair, un mur gris et un sol blanc.
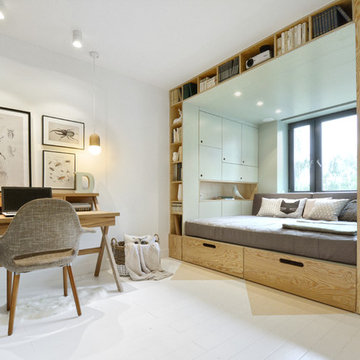
Cette image montre une petite chambre d'enfant design avec un mur blanc, parquet peint et un sol blanc.
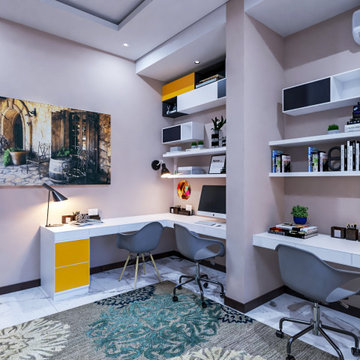
Idée de décoration pour une petite chambre d'enfant design avec un bureau, un mur beige, un sol en carrelage de porcelaine et un sol blanc.
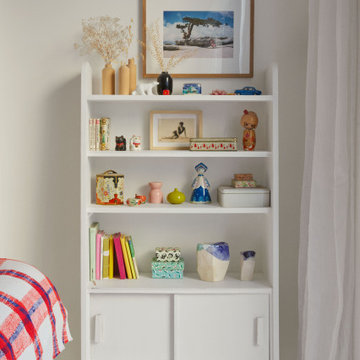
Ce cabanon typique des fonds de cour des maisons marseillaises a été transformé en lumineux studio. Il a été conçu pour servir tour à tour d’atelier de création ou de studio d’invités.
Les objets apportent la fantaisie au décor volontairement intemporel.
Photos © Lisa Martens Carillo
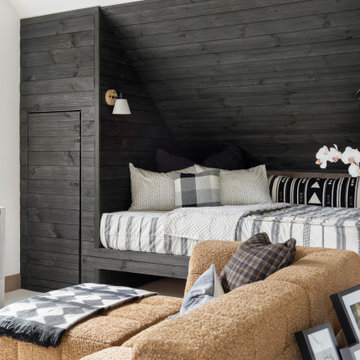
Built-in bunk room, kids loft space.
Exemple d'une petite chambre d'enfant de 4 à 10 ans scandinave avec un mur blanc, moquette, un sol blanc, un plafond voûté et du lambris de bois.
Exemple d'une petite chambre d'enfant de 4 à 10 ans scandinave avec un mur blanc, moquette, un sol blanc, un plafond voûté et du lambris de bois.
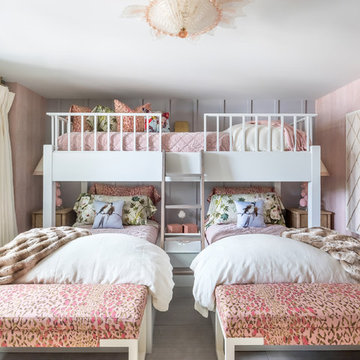
Elizabeth Pedinotti Haynes
Exemple d'une petite chambre d'enfant de 4 à 10 ans éclectique avec un mur rose, parquet clair, un sol blanc et un lit superposé.
Exemple d'une petite chambre d'enfant de 4 à 10 ans éclectique avec un mur rose, parquet clair, un sol blanc et un lit superposé.
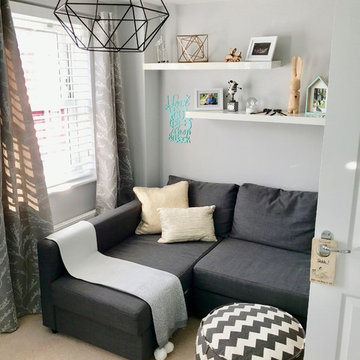
Cette image montre une petite chambre d'enfant nordique avec un mur gris, moquette et un sol blanc.
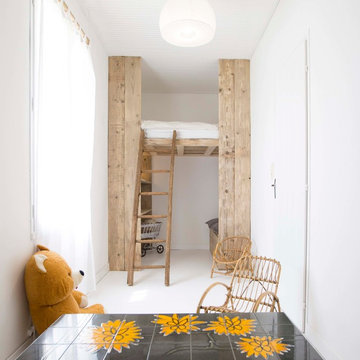
Arnaud Boussac
Idée de décoration pour une petite chambre d'enfant de 4 à 10 ans champêtre avec un mur blanc, sol en béton ciré et un sol blanc.
Idée de décoration pour une petite chambre d'enfant de 4 à 10 ans champêtre avec un mur blanc, sol en béton ciré et un sol blanc.
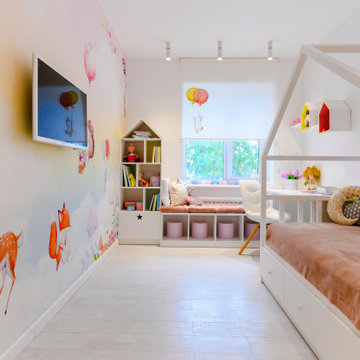
Idées déco pour une petite chambre d'enfant de 4 à 10 ans scandinave avec un mur blanc, un sol en liège, un sol blanc, un plafond décaissé et du papier peint.
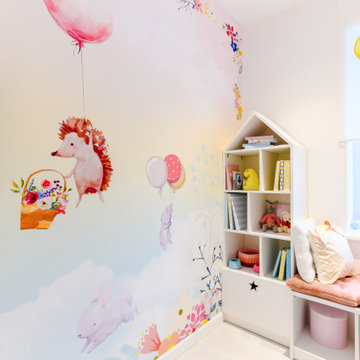
Aménagement d'une petite chambre d'enfant de 4 à 10 ans scandinave avec un mur blanc, un sol en liège, un sol blanc, un plafond décaissé et du papier peint.
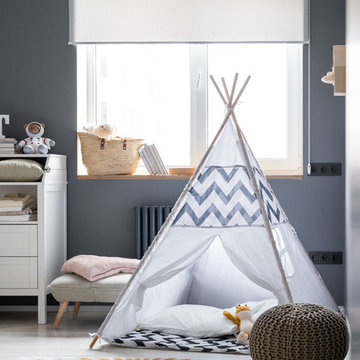
Дмитрий Галаганов
Aménagement d'une petite salle de jeux d'enfant contemporaine avec un mur gris et un sol blanc.
Aménagement d'une petite salle de jeux d'enfant contemporaine avec un mur gris et un sol blanc.
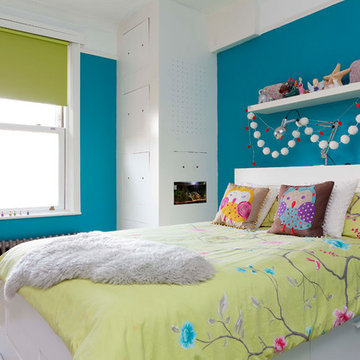
Fiona Walker-Arnott
Exemple d'une petite chambre d'enfant de 4 à 10 ans éclectique avec un sol blanc, un mur bleu et parquet peint.
Exemple d'une petite chambre d'enfant de 4 à 10 ans éclectique avec un sol blanc, un mur bleu et parquet peint.
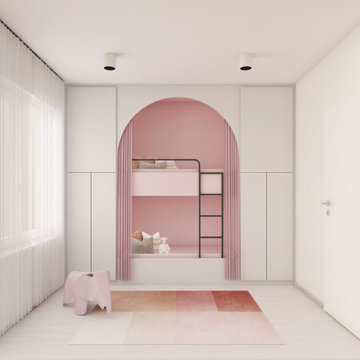
Aménagement d'une petite chambre d'enfant de 1 à 3 ans moderne avec un mur rose, parquet clair et un sol blanc.
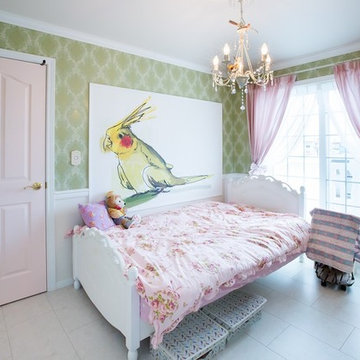
北の地に佇む白亜の邸宅
Idée de décoration pour une petite chambre d'enfant tradition avec un mur vert, un sol en contreplaqué et un sol blanc.
Idée de décoration pour une petite chambre d'enfant tradition avec un mur vert, un sol en contreplaqué et un sol blanc.
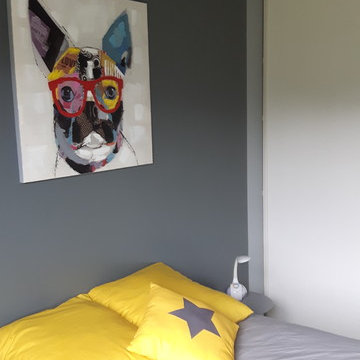
Chambre pré ado plafond et murs gris moyen réhausser avec une tête de lit gris anthracite. La propriétaire a accessoirisé la déco avec quelques touches de jaune.
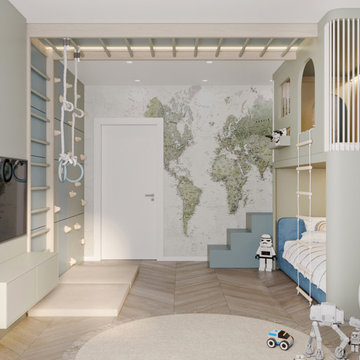
Réalisation d'une petite chambre d'enfant de 4 à 10 ans avec un mur vert, moquette et un sol blanc.
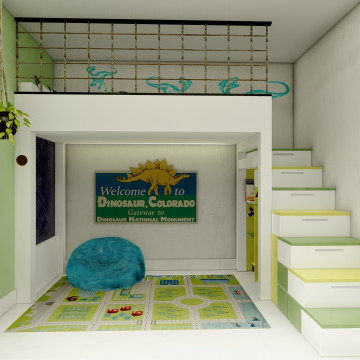
Opción 2
Idée de décoration pour une petite chambre d'enfant de 4 à 10 ans minimaliste avec un mur vert, un sol en carrelage de céramique, un sol blanc, différents designs de plafond et différents habillages de murs.
Idée de décoration pour une petite chambre d'enfant de 4 à 10 ans minimaliste avec un mur vert, un sol en carrelage de céramique, un sol blanc, différents designs de plafond et différents habillages de murs.
Idées déco de petites chambres d'enfant avec un sol blanc
1