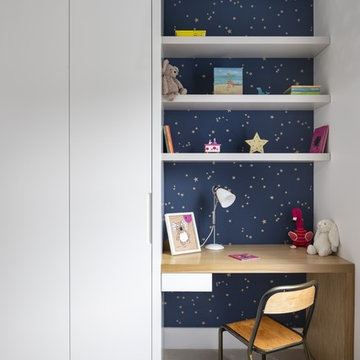Idées déco de petites chambres d'enfant blanches
Trier par :
Budget
Trier par:Populaires du jour
1 - 20 sur 1 939 photos
1 sur 3
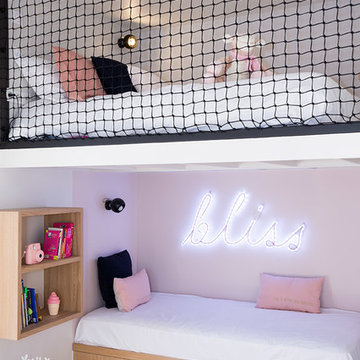
Isabelle Picarel
Aménagement d'une petite chambre d'enfant contemporaine avec parquet clair et un mur rose.
Aménagement d'une petite chambre d'enfant contemporaine avec parquet clair et un mur rose.

La chambre de la petite fille dans un style romantique avec un joli papier peint fleuri rose et des rangements sur mesure dissimulés ou avec des portes en cannage.
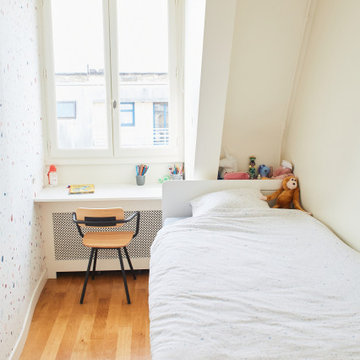
Ce petit écrin de 60m2 a une vue imprenable sur tout Paris. Ce duplex a été remodelé pour accueillir une famille de 3 personnes, avec un salon/cuisine ouvert au RDC et une chambre, puis à l’étage un espace chambre ouvert avec une terrasse où l’on peut voir le soleil se coucher sur les monuments parisiens.
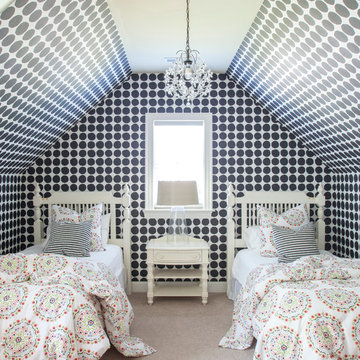
Designer: Lisa Sherry http://www.lisasherryinterieurs.com/
Photographer: McKenzie Loli
http://urbanhomemagazine.com/feature/1615
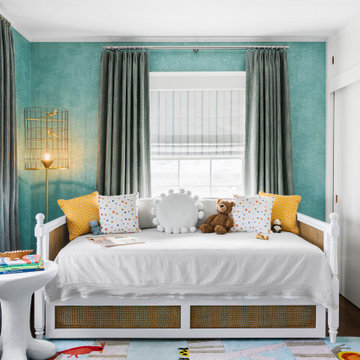
Réalisation d'une petite chambre d'enfant de 4 à 10 ans tradition avec un mur vert, un sol en bois brun, un sol marron et du papier peint.

Bunk bedroom featuring custom built-in bunk beds with white oak stair treads painted railing, niches with outlets and lighting, custom drapery and decorative lighting
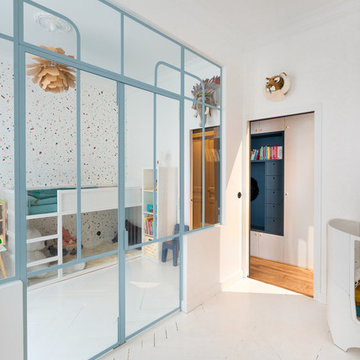
Thomas Leclerc
Idée de décoration pour une petite chambre d'enfant de 1 à 3 ans nordique avec un mur blanc, parquet clair et un sol marron.
Idée de décoration pour une petite chambre d'enfant de 1 à 3 ans nordique avec un mur blanc, parquet clair et un sol marron.
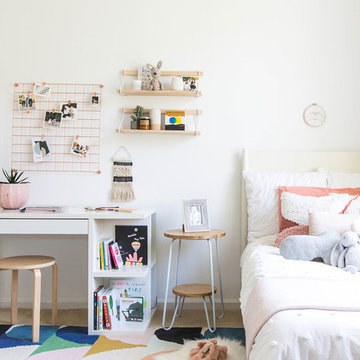
For her third birthday, her mom wanted to gift her a bright, colorful big girl’s room to mark the milestone from crib to bed. We opted for budget-friendly furniture and stayed within our clean and bright aesthetic while still aiming to please our very pink-loving three-year-old.
Photos by Christy Q Photography
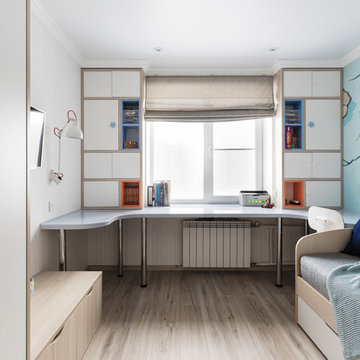
Idées déco pour une petite chambre de garçon de 4 à 10 ans contemporaine avec un bureau et un sol en bois brun.

Bright white walls and custom made beds. The perfect spot for little ones to play and dream.
Aménagement d'une petite chambre d'enfant de 4 à 10 ans scandinave avec un mur blanc, parquet clair et un lit superposé.
Aménagement d'une petite chambre d'enfant de 4 à 10 ans scandinave avec un mur blanc, parquet clair et un lit superposé.
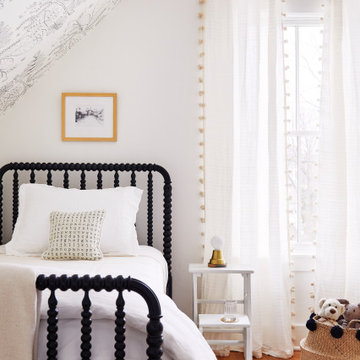
We wallpapered the slanted wall to hide the many and major imperfections of the old house.
Idées déco pour une petite chambre d'enfant classique avec un sol en bois brun.
Idées déco pour une petite chambre d'enfant classique avec un sol en bois brun.
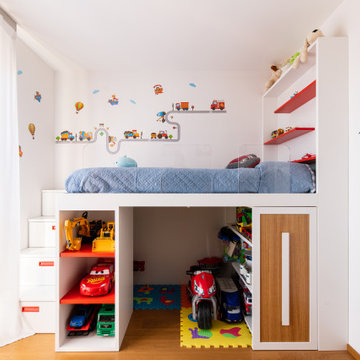
Il mobile di questa cameretta è stato realizzato su misura per poter sfruttare tutto lo spazio possibile. Sulla sinistra le scale che portano al letto sono dei cassetti di diverse lunghezze per sfruttare la profondità. Nella parte sotto sono state previste delle mensole e un vano rettangolare scorrevole con ripiani per appoggiare i giochi. in fututo si possono inserire altri vani con ripiani e bastoni e trasformare il sotto del letto in un avera e propria cabina armadio. Il letto ha un materasso ergonimico specifico per la crescita dei bambini poggiato su una rete tradizionale. Sono state inoltre incastrati 2 moduli in plexiglass per garantire la sicurezza del bambino mentre dorme. Essendo semplicemente avvitati possono essere tolti un domani o sostituiti. La testata del letto ha una luce led incassata e delle mensole per poggiare libri e giochi. Le pareti sono state colorate da sticker.

Photo Credits: Michelle Cadari & Erin Coren
Aménagement d'une petite chambre d'enfant de 4 à 10 ans scandinave avec un mur multicolore, parquet clair et un sol marron.
Aménagement d'une petite chambre d'enfant de 4 à 10 ans scandinave avec un mur multicolore, parquet clair et un sol marron.
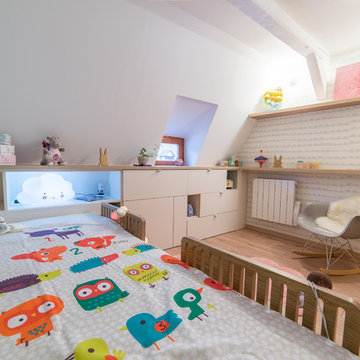
Félix13
Exemple d'une petite chambre d'enfant de 1 à 3 ans scandinave avec parquet clair, un sol beige et un mur blanc.
Exemple d'une petite chambre d'enfant de 1 à 3 ans scandinave avec parquet clair, un sol beige et un mur blanc.
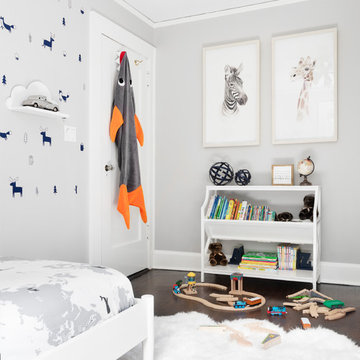
A big boy bedroom for a little boy, this modern take on a safari room combines a contemporary feel with mid century modern furniture. Although the room in small it provides ample play and relaxation and storage spaces, with two large custom build in closets, a secret teepee hideout and a reading/playing area.
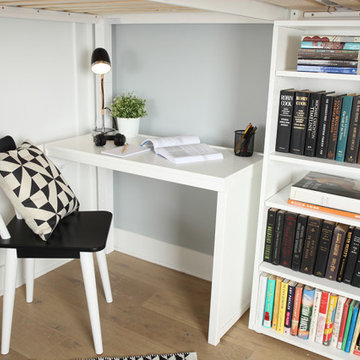
This Maxtrix Bed offers a unique way to sleep 2 to a room while saving floorspace. One twin size loft bed is connected to one twin size loft bed, forming raised “L” shape that fits perfectly in a bedroom corner. Over 4 ft of underbed clearance, ideal for a desk, storage or play space. www.maxtrixkids.com
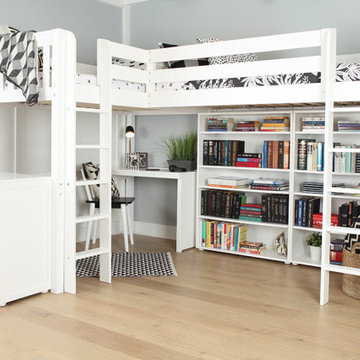
This Maxtrix Bed offers a unique way to sleep 2 to a room while saving floorspace. One twin size loft bed is connected to one twin size loft bed, forming raised “L” shape that fits perfectly in a bedroom corner. Over 4 ft of underbed clearance, ideal for a desk, storage or play space. www.maxtrixkids.com
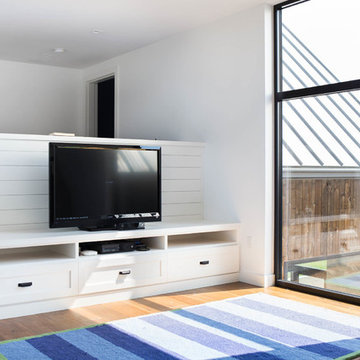
This modern farmhouse located outside of Spokane, Washington, creates a prominent focal point among the landscape of rolling plains. The composition of the home is dominated by three steep gable rooflines linked together by a central spine. This unique design evokes a sense of expansion and contraction from one space to the next. Vertical cedar siding, poured concrete, and zinc gray metal elements clad the modern farmhouse, which, combined with a shop that has the aesthetic of a weathered barn, creates a sense of modernity that remains rooted to the surrounding environment.
The Glo double pane A5 Series windows and doors were selected for the project because of their sleek, modern aesthetic and advanced thermal technology over traditional aluminum windows. High performance spacers, low iron glass, larger continuous thermal breaks, and multiple air seals allows the A5 Series to deliver high performance values and cost effective durability while remaining a sophisticated and stylish design choice. Strategically placed operable windows paired with large expanses of fixed picture windows provide natural ventilation and a visual connection to the outdoors.
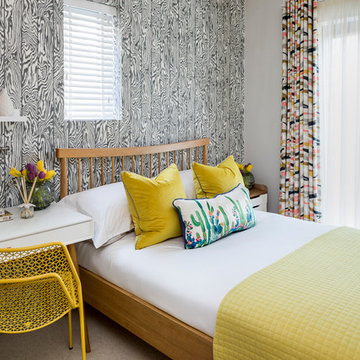
Chris Snook
Exemple d'une petite chambre d'enfant éclectique avec un mur gris, moquette et un sol beige.
Exemple d'une petite chambre d'enfant éclectique avec un mur gris, moquette et un sol beige.
Idées déco de petites chambres d'enfant blanches
1
