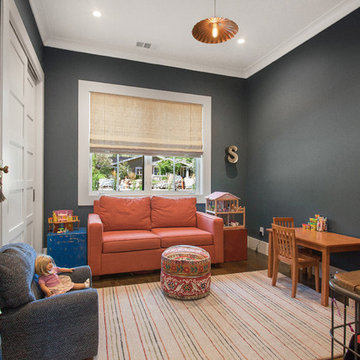Idées déco de petites chambres d'enfant campagne
Trier par :
Budget
Trier par:Populaires du jour
41 - 60 sur 181 photos
1 sur 3
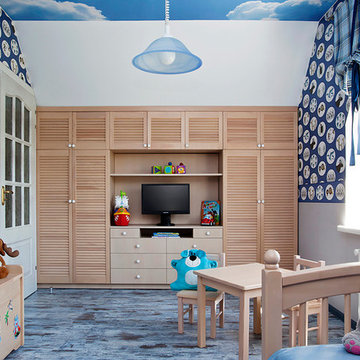
Интерьер дома выполнен в стиле кантри. Наша студия разрабатывала дизайн интерьера для всего дома: гостиной, столовой, ванной комнаты и двух детских.
Авторы Ева Бассано и Ирина Сивак
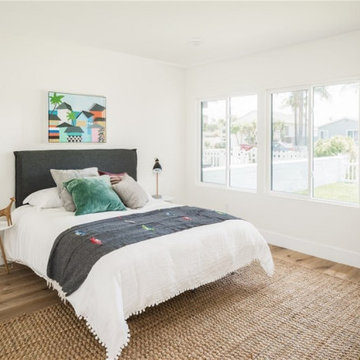
Idées déco pour une petite chambre d'enfant campagne avec un mur blanc et parquet clair.
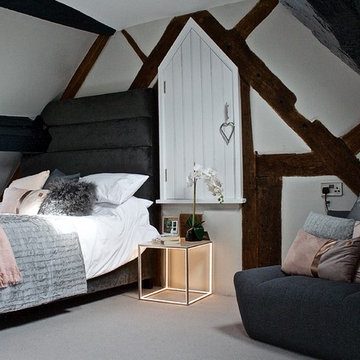
The top floor of this Grade II listed home forms a wonderful suite for the teenage daughter, with a bedroom, study area and bathroom. The character of the beams combines beautifully with more the contemporary finishes and styling.
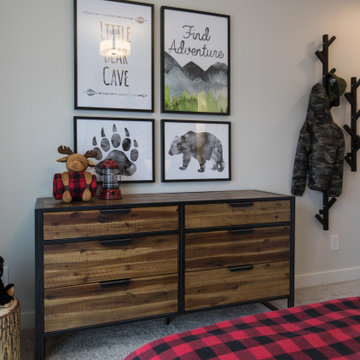
Réalisation d'une petite chambre d'enfant de 4 à 10 ans champêtre avec un mur multicolore, moquette, un sol gris et du papier peint.
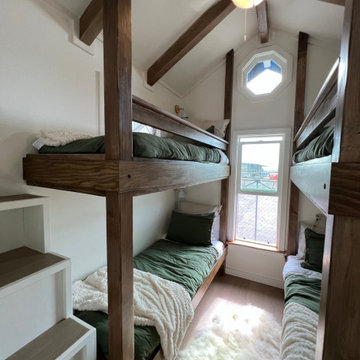
This Paradise Model. My heart. This was build for a family of 6. This 8x28' Paradise model ATU tiny home can actually sleep 8 people with the pull out couch. comfortably. There are 2 sets of bunk beds in the back room, and a king size bed in the loft. This family ordered a second unit that serves as the office and dance studio. They joined the two ATUs with a deck for easy go-between. The bunk room has built-in storage staircase mirroring one another for clothing and such (accessible from both the front of the stars and the bottom bunk). There is a galley kitchen with quarts countertops that waterfall down both sides enclosing the cabinets in stone. There was the desire for a tub so a tub they got! This gorgeous copper soaking tub sits centered in the bathroom so it's the first thing you see when looking through the pocket door. The tub sits nestled in the bump-out so does not intrude. We don't have it pictured here, but there is a round curtain rod and long fabric shower curtains drape down around the tub to catch any splashes when the shower is in use and also offer privacy doubling as window curtains for the long slender 1x6 windows that illuminate the shiny hammered metal. Accent beams above are consistent with the exposed ceiling beams and grant a ledge to place items and decorate with plants. The shower rod is drilled up through the beam, centered with the tub raining down from above. Glass shelves are waterproof, easy to clean and let the natural light pass through unobstructed. Thick natural edge floating wooden shelves shelves perfectly match the vanity countertop as if with no hard angles only smooth faces. The entire bathroom floor is tiled to you can step out of the tub wet.
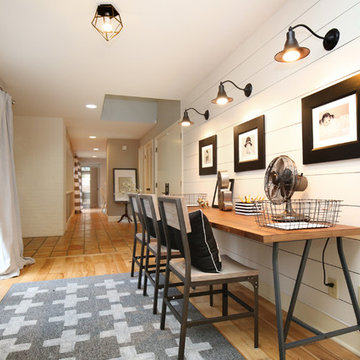
Kristin Thompson and Jacob Harr
Cette image montre une petite chambre d'enfant de 4 à 10 ans rustique avec un mur blanc et parquet clair.
Cette image montre une petite chambre d'enfant de 4 à 10 ans rustique avec un mur blanc et parquet clair.
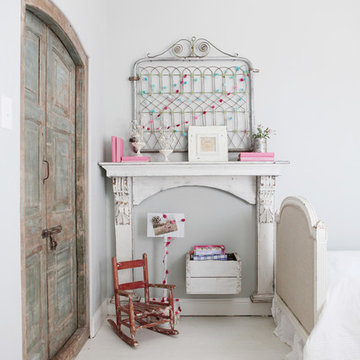
http://mollywinnphotography.com
Exemple d'une petite chambre d'enfant de 4 à 10 ans nature avec un mur gris et parquet peint.
Exemple d'une petite chambre d'enfant de 4 à 10 ans nature avec un mur gris et parquet peint.
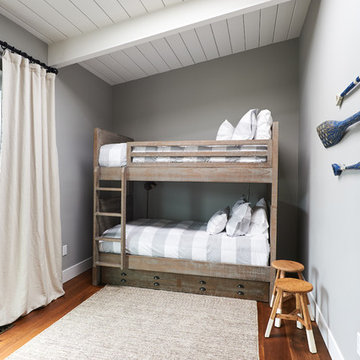
Samantha Goh
Réalisation d'une petite chambre d'enfant de 4 à 10 ans champêtre avec un mur gris, un sol en bois brun et un sol marron.
Réalisation d'une petite chambre d'enfant de 4 à 10 ans champêtre avec un mur gris, un sol en bois brun et un sol marron.
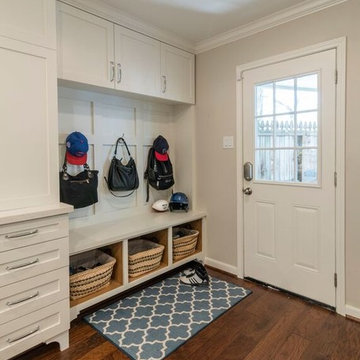
Karen Dorsey Photography
Aménagement d'une petite chambre d'enfant campagne avec un mur beige et un sol en bois brun.
Aménagement d'une petite chambre d'enfant campagne avec un mur beige et un sol en bois brun.
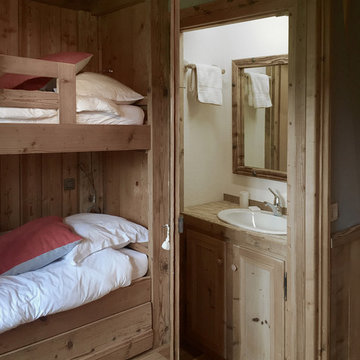
Ensuite washroom
Aménagement d'une petite chambre d'enfant de 4 à 10 ans campagne avec parquet clair.
Aménagement d'une petite chambre d'enfant de 4 à 10 ans campagne avec parquet clair.
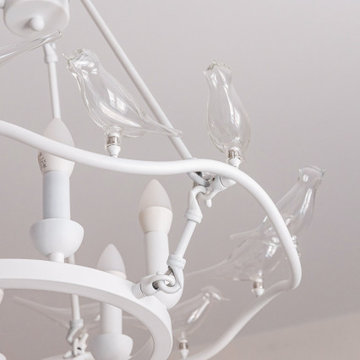
На небольшой площади комнаты в 13,4кв.м. необходимо было разместить диван-кровать с длиной матраса 2000мм, шкаф для одежды и учебную зону. Одну из стен оформили фотообоями с акварельным принтом, остальные стены покрасили в нежно-розовый цвет. Тематические светильники со стеклянными птичками поддержали декором над столом.
Атмосфера в комнате получилась очень нежная, романтичная и не слишком детская, так что интерьер будет актуальным для своей хозяйки еще очень долгое время
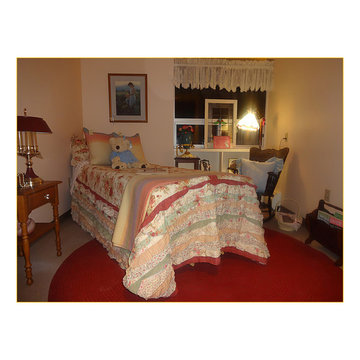
A rental property with 110 sq feet is designed to maximize every inch of floor space. Putting the bed on an angle allows access from each side and frees up floor space for the antique rocking chair, bedside table with Victorian phone and small side table. The room also has a light blue painted Victorian bookcase 45" high X 24" wide that was a great flea market find and perfect for collectables and storage. The quilt set adds that extra touch of color and personality to this room. Room is staged to show prospective tenants how they can jazz up their own rental.
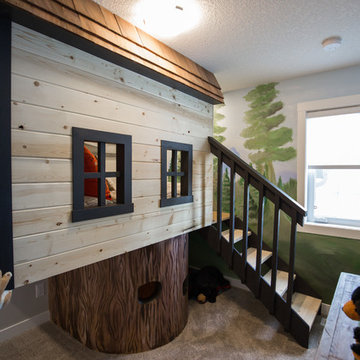
Adrian Shellard Photography
Réalisation d'une petite chambre d'enfant de 4 à 10 ans champêtre avec un mur marron, moquette et un sol gris.
Réalisation d'une petite chambre d'enfant de 4 à 10 ans champêtre avec un mur marron, moquette et un sol gris.
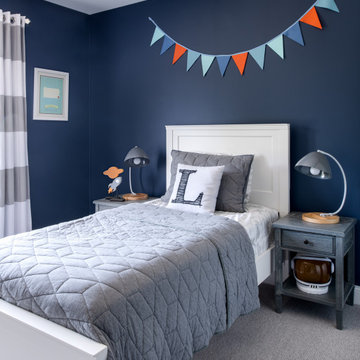
This kid’s bedroom is blue and bold with grey accents! Following a “related but different” approach, the twin brother has a bedroom that is the reverse in terms of color scheme: grey walls with navy accents.
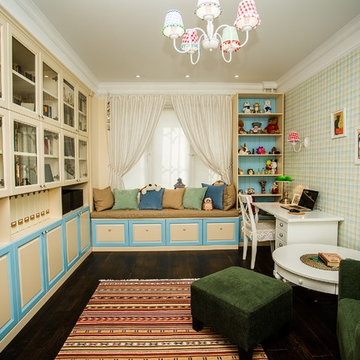
Детская комната для будущего ребенка - пока выполняет функция кабинета)
архитектор-дизайнер - Теклюк Анна
фотограф - Ксения Ровковская
Réalisation d'une petite chambre d'ado champêtre avec un mur multicolore et parquet foncé.
Réalisation d'une petite chambre d'ado champêtre avec un mur multicolore et parquet foncé.
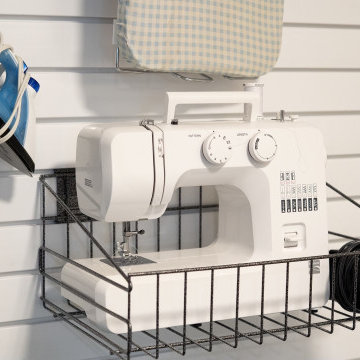
Children's craft room/play room. With white Trusscore SlatWall covering the damaged drywall, not only is the space instantly transformed to a bright and easy-to-clean wall, but also a room that the kids can know where each of their things goes. As the family grows and needs change, SlatWall can be reorganized and new accessories can be added or removed. Easily store heavy items, such as sewing machines, with Trusscore SlatWall accessories that can hold up to 75 pounds / square foot.
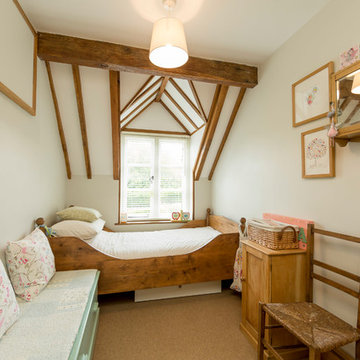
Exemple d'une petite chambre d'enfant nature avec un mur vert, moquette et un sol beige.
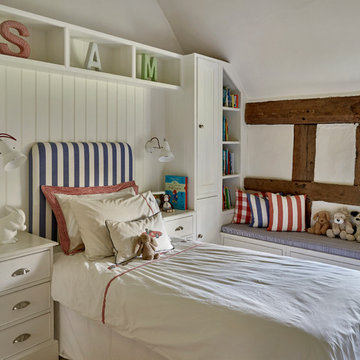
Kids bedroom in country house. Photo credit Nick Smith
Exemple d'une petite chambre d'enfant de 4 à 10 ans nature avec un mur blanc, moquette et un sol beige.
Exemple d'une petite chambre d'enfant de 4 à 10 ans nature avec un mur blanc, moquette et un sol beige.
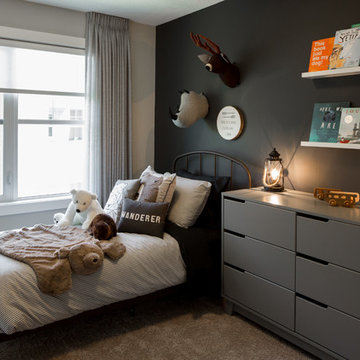
Adrian Shellard Photography
Cette photo montre une petite chambre d'enfant de 4 à 10 ans nature avec un mur noir, moquette et un sol beige.
Cette photo montre une petite chambre d'enfant de 4 à 10 ans nature avec un mur noir, moquette et un sol beige.
Idées déco de petites chambres d'enfant campagne
3
