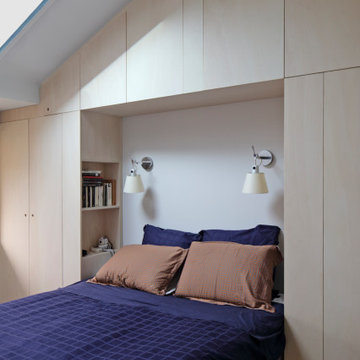Trier par :
Budget
Trier par:Populaires du jour
1 - 20 sur 10 424 photos
1 sur 2
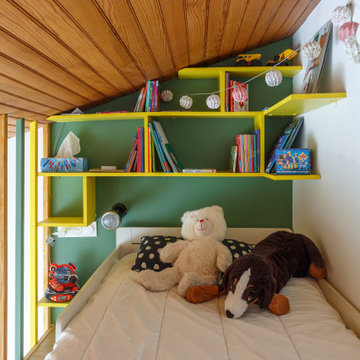
création d'une bibliothèque en tête de lit pour la seconde mezzanine
Idée de décoration pour une petite chambre d'enfant design.
Idée de décoration pour une petite chambre d'enfant design.
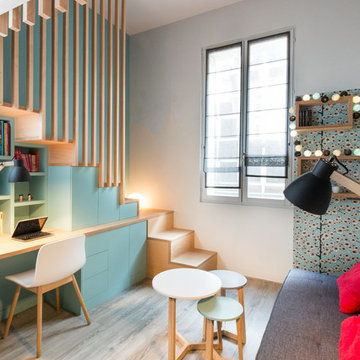
Thierry Stefanopoulos
Cette photo montre une petite chambre d'enfant tendance avec un bureau, un mur gris, parquet clair et un sol beige.
Cette photo montre une petite chambre d'enfant tendance avec un bureau, un mur gris, parquet clair et un sol beige.
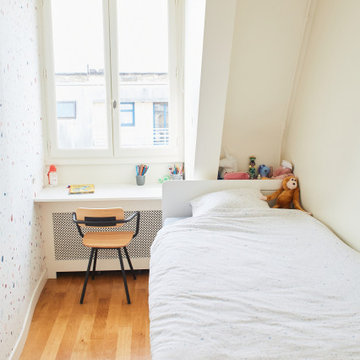
Ce petit écrin de 60m2 a une vue imprenable sur tout Paris. Ce duplex a été remodelé pour accueillir une famille de 3 personnes, avec un salon/cuisine ouvert au RDC et une chambre, puis à l’étage un espace chambre ouvert avec une terrasse où l’on peut voir le soleil se coucher sur les monuments parisiens.
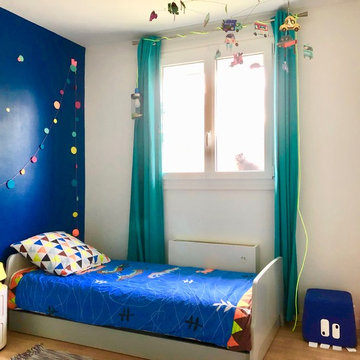
Inspiration pour une petite chambre d'enfant de 4 à 10 ans design avec un mur bleu, un sol en bois brun et un sol marron.

La chambre de la petite fille dans un style romantique avec un joli papier peint fleuri rose et des rangements sur mesure dissimulés ou avec des portes en cannage.
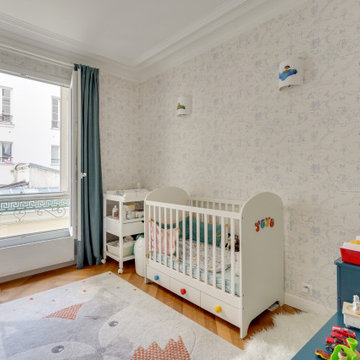
@karineperez
Idée de décoration pour une petite chambre de bébé garçon design avec un mur multicolore, un sol en bois brun, un sol marron et du papier peint.
Idée de décoration pour une petite chambre de bébé garçon design avec un mur multicolore, un sol en bois brun, un sol marron et du papier peint.
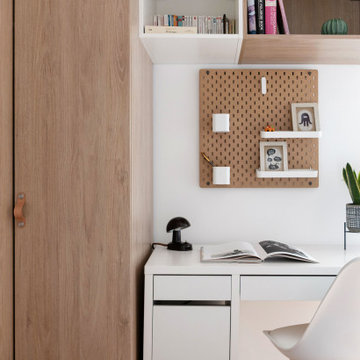
Dressing et rangement supérieur : LEROY MERLIN
Bureau et support mural : IKEA
Chaise : IKEA
Cette image montre une petite chambre d'enfant nordique avec un mur blanc.
Cette image montre une petite chambre d'enfant nordique avec un mur blanc.
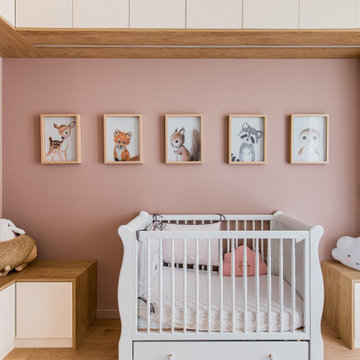
?☁️Voici une première chambre d'enfant pour le projet Bretteville. ?✨
Des linéaires de rangements suivent deux murs et forment une alcôve au-dessus du lit. L'espacement entre les rangements du bas est prévu pour intégrer un lit une place dans le futur.
Une bande lumineuse est incluse dans la longueur du meuble haut, afin de créer un éclairage d'appoint, doux, avec une intensité réglable. Les rangements bas peuvent également servir de banc ou de support pour jouer.
Des couleurs douces accompagnées de bois créent une atmosphère douce, très enfantine et indémodable à la fois, pour une chambre destinée à accompagner sa petite occupante tout au long de son évolution.
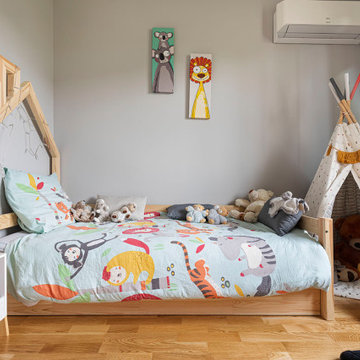
C'est l'ancienne cuisine de la maison...et maintenant une chambre toute douce pour l'ainé des garçons (4ans)
Idées déco pour une petite chambre d'enfant contemporaine avec un mur gris et parquet clair.
Idées déco pour une petite chambre d'enfant contemporaine avec un mur gris et parquet clair.
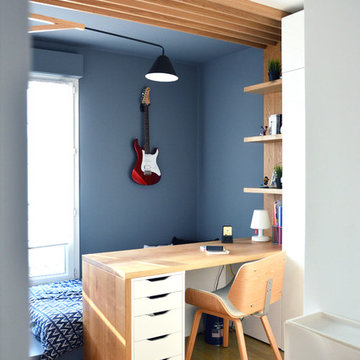
Idées déco pour une petite chambre d'enfant contemporaine avec parquet clair, un mur bleu et un sol marron.
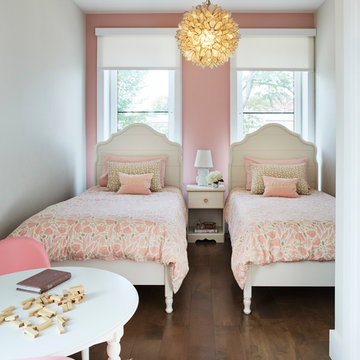
dylan chandler photography
Idée de décoration pour une petite chambre d'enfant de 4 à 10 ans tradition avec un sol en bois brun et un mur multicolore.
Idée de décoration pour une petite chambre d'enfant de 4 à 10 ans tradition avec un sol en bois brun et un mur multicolore.
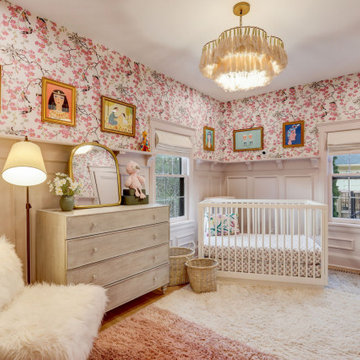
Inspiration pour une petite chambre de bébé fille traditionnelle avec un mur rose, parquet clair, un sol marron et du papier peint.

Основная задача: создать современный светлый интерьер для молодой семейной пары с двумя детьми.
В проекте большая часть материалов российского производства, вся мебель российского производства.
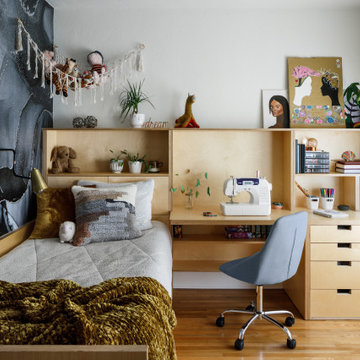
Gone are the days of "throw-away" furniture when it comes to the kids. Creating custom bedrooms with a timeless feel and function for this generation is one of our specialties. The Europly base material has a clean, modern, no-frills vibe and expresses the layered multi-ply edge detail to showcase a bespoke, gender-neutral bedroom solution. It is easily accessorized to the personal taste and whims of the occupant as they evolve through the years. Possibilities are endless, clever storage solutions abound, craftsmanship and overall composition is key.
This room used to be share by all 3 kids, and as part of this remodel it became obvious that is was time to give each of them their own space. For this budding, teenage artist, we actually made the original room smaller believe it or not. We carved out part of the room by pushing an existing wall in about three feet in order to add a much needed office niche on the hallway side, all without sacrificing function on the bedroom side. The clever built-in includes a variety of storage solutions, desk space that also serves as a bedside table, open shelving, and a trundle bed neatly tucked below. The wall mural adds additional personality to the space, and can easily be changed out over time as desired and without wall damage.

2 years after building their house, a young family needed some more space for needs of their growing children. The decision was made to renovate their unfinished basement to create a new space for both children and adults.
PLAYPOD
The most compelling feature upon entering the basement is the Playpod. The 100 sq.ft structure is both playful and practical. It functions as a hideaway for the family’s young children who use their imagination to transform the space into everything from an ice cream truck to a space ship. Storage is provided for toys and books, brining order to the chaos of everyday playing. The interior is lined with plywood to provide a warm but robust finish. In contrast, the exterior is clad with reclaimed pine floor boards left over from the original house. The black stained pine helps the Playpod stand out while simultaneously enabling the character of the aged wood to be revealed. The orange apertures create ‘moments’ for the children to peer out to the world while also enabling parents to keep an eye on the fun. The Playpod’s unique form and compact size is scaled for small children but is designed to stimulate big imagination. And putting the FUN in FUNctional.
PLANNING
The layout of the basement is organized to separate private and public areas from each other. The office/guest room is tucked away from the media room to offer a tranquil environment for visitors. The new four piece bathroom serves the entire basement but can be annexed off by a set of pocket doors to provide a private ensuite for guests.
The media room is open and bright making it inviting for the family to enjoy time together. Sitting adjacent to the Playpod, the media room provides a sophisticated place to entertain guests while the children can enjoy their own space close by. The laundry room and small home gym are situated in behind the stairs. They work symbiotically allowing the homeowners to put in a quick workout while waiting for the clothes to dry. After the workout gym towels can quickly be exchanged for fluffy new ones thanks to the ample storage solutions customized for the homeowners.
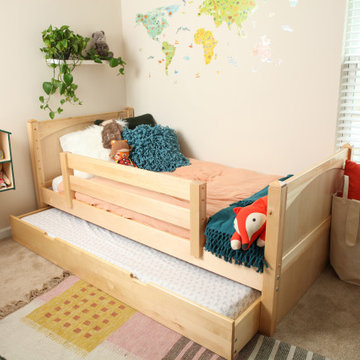
This Maxtrix system core bed is designed with higher bed ends (35.5 in), to create more space between top and bottom bunks. Our twin Basic Bed with medium bed ends serves as the foundation to a medium height bunk. Also fully functional as is, or capable of converting to a loft or daybed. www.maxtrixkids.com
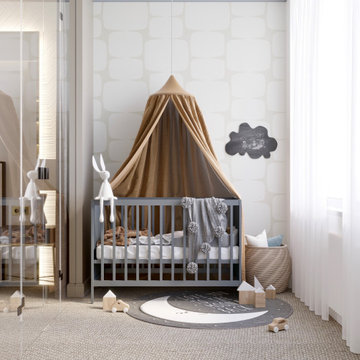
Детская комната
Inspiration pour une petite chambre de bébé garçon design avec un mur beige, moquette, un sol beige et du papier peint.
Inspiration pour une petite chambre de bébé garçon design avec un mur beige, moquette, un sol beige et du papier peint.
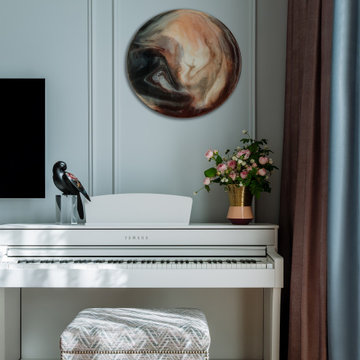
Idée de décoration pour une petite chambre d'enfant tradition avec un mur bleu, un sol en bois brun et un sol marron.
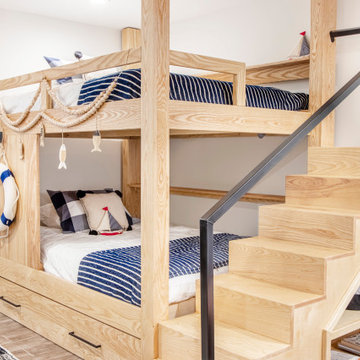
Kids Bunk room with a Lake Theme
Aménagement d'une petite chambre d'enfant de 1 à 3 ans moderne avec un mur blanc.
Aménagement d'une petite chambre d'enfant de 1 à 3 ans moderne avec un mur blanc.
Idées déco de petites chambres d'enfant et de bébé
1


