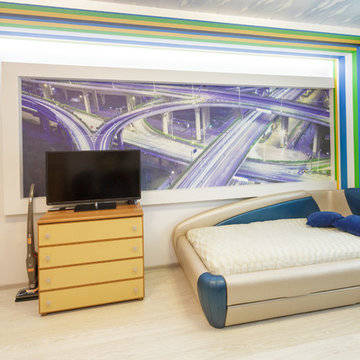Idées déco de petites chambres d'enfant jaunes
Trier par :
Budget
Trier par:Populaires du jour
21 - 40 sur 102 photos
1 sur 3
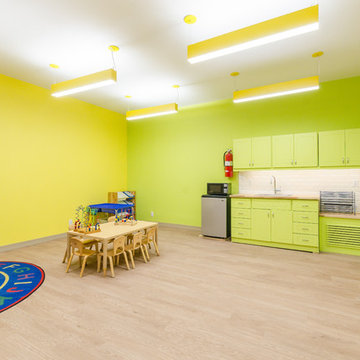
Renovated storefront to create an open airy modern neighborhood daycare that popped with color and functionality.
Photography by Chastity Cortijo
Aménagement d'une petite chambre d'enfant de 1 à 3 ans contemporaine avec un mur jaune, sol en stratifié et un sol beige.
Aménagement d'une petite chambre d'enfant de 1 à 3 ans contemporaine avec un mur jaune, sol en stratifié et un sol beige.
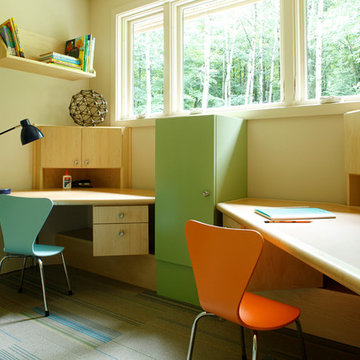
The couple requested that an alcove be converted into a homework space for their two children. They hoped for 2 separate desks plus storage space.
The space is 5’-6” x 8’-6”. The long wall has a large bank of windows and a 12” x 12” electrical chase running along the floor under the windows. The children are aged 4 and 7 right now, and the space needs to accommodate them as they grow.
The space could not accommodate two back-to-back desks with sufficient circulation space. Thus, the corner space was leveraged for both desks and storage. The custom designed desks provide plenty of layout space and elbow room for the student along the front edge. The deep corners are fitted with custom wall units for storage. More storage is found above, below and between the desks.
The desk and deep corner storage units are designed to accommodate the children’s growth. The desks have a second set of legs to raise them to standard adult height. The corner units have an open storage space at the bottom that becomes hidden under the desk top when the desk top is raised in the coming years. The design provides a finished look now, when only one desk top is raised, and when both desks are eventually raised.
The design also encourages concentration. The desks face away from each other. Cabinet placement ensures that chairs won’t bump into one another when pushing away from the desk. The balance between neutral and colored surfaces is designed to provide enough color to attract a child’s interest, but not enough to overstimulate or distract.
Photo by Alex Steinberg Photography
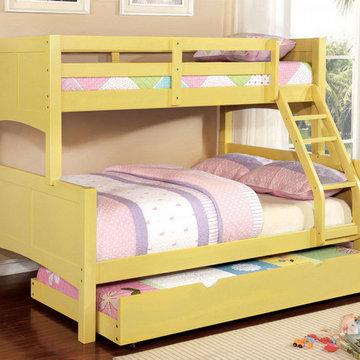
Including two level of bunks with ladder, and a lower pull out trundle for and additional sleeping surface, this bunk bed is the best solution for small kids’ bedroom. The frame is made of wood in warm and cozy yellow.
ba-stores.com/product/prismo-ii-twin-over-full-trundle-bunk-bed-yellow
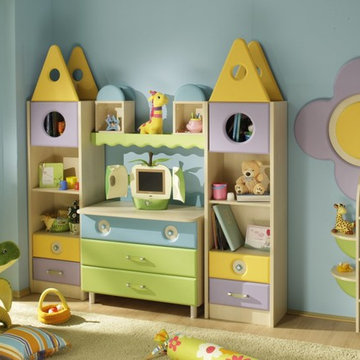
Exemple d'une petite chambre d'enfant de 4 à 10 ans moderne avec un mur bleu et parquet clair.
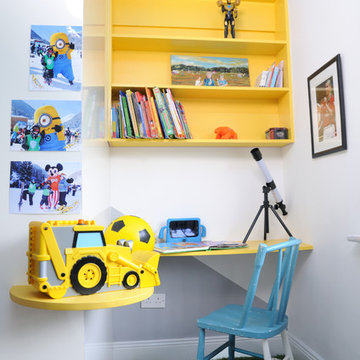
Leeza Kane Photography
Idées déco pour une petite chambre de garçon de 4 à 10 ans contemporaine avec un bureau, un mur blanc et un sol vert.
Idées déco pour une petite chambre de garçon de 4 à 10 ans contemporaine avec un bureau, un mur blanc et un sol vert.
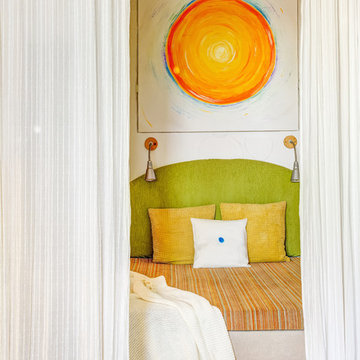
Детская кроватка разместилась в глубине, в алькове - подальше от открытой форточки.
Придумали две текстильные стены, на ночь трансформирующие комнату на отдельные спальные зоны. Днем они исчезают. Это еще и занимательная игрушка для ребенка - легко менять геометрию пространства.
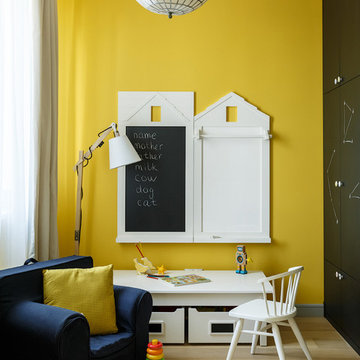
Квартира находится на 3 этаже одного из сталинских домов на Хорошевском шоссе. Одной из главных задач стало объединение двух квартир в одну. В результате у нас получилось довольно большое пространство для реализации всех наших идей. Прошлая квартира заказчиков была решена в стиле типовой московской квартиры 90-х, поэтому в новом доме они хотели видеть что-то кардинально отличающееся: современное, броское, цепляющее взгляд, запоминающееся. У нас получился некий американско-европейский микс с вкраплением ретродеталей и обилием цвета.
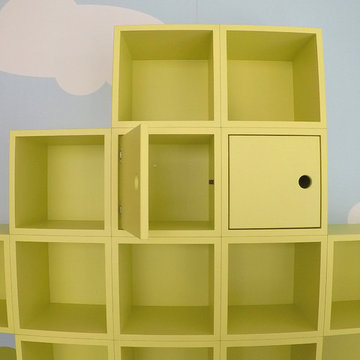
Contemporary Clubhouse
Bringing the outdoors inside for a bright and colorful indoor playroom perfect for playtime, arts and crafts or schoolwork.
Theme:
The theme for this inviting and playful space is a creative take on a functional playroom blending the contemporary and functional base of the room with the playful and creative spirit that will engage these lucky children.
Focus:
The playroom centers on an amazing lofted clubhouse perched against a custom painted pasture and perched on makeshift trees boasting the perfect place for creative adventures or quiet reading and setting the inviting feel for the entire room. The creative and playful feeling is expanded throughout the space with bright green patches of shag carpet invoking the feel of the pasture continuing off the wall and through the room. The space is then flanked with more contemporary and functional elements perfect for children ages 2-12 offering endless hours of play.
Storage:
This playroom offers storage options on every wall, in every corner and even on the floor. The myWall storage and entertainment unit offers countless storage options and configurations along the main wall with open shelving, hanging buckets, closed shelves and pegs, anything you want to store or hang can find a home. Even the floor under the myWall panel is a custom floordrobe perfect for all those small floor toys or blankets. The pasture wall has a shelving unit cloaked as another tree in the field offering opened and closed cubbies for books or toys. The sink and craft area offers a home to all the kids craft supplies nestled right into the countertop with colorful containers and buckets.
Growth:
While this playroom provides fun and creative options for children from 2-12 it can adapt and grow with this family as their children grow and their interests or needs change. The myWall system is developed to offer easy and immediate customization with simple adjustments every element of the wall can be moved offering endless possibilities. The full myWall structure can be moved along with the family if necessary. The sink offers steps for the small children but as they grow they can be removed.
Safety:
The playroom is designed to keep the main space open to allow for creative and safe playtime without obstacles. The myWall system uses a custom locking mechanism to ensure that all elements are securely locked into place not to fall or become loose from wear. Custom cushioned floor rugs offer another level of safety and comfort to the little ones playing on the floor.
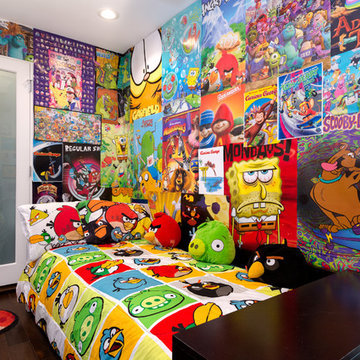
Chibi Moku
Réalisation d'une petite chambre d'enfant design avec un mur multicolore.
Réalisation d'une petite chambre d'enfant design avec un mur multicolore.
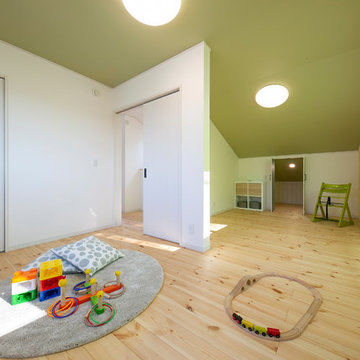
フレキシブルな使い方を。2部屋に間仕切っても、オープンに使ってもライフスタイルに合わせられる。
Idée de décoration pour une petite salle de jeux d'enfant minimaliste avec un mur jaune, parquet clair et un sol beige.
Idée de décoration pour une petite salle de jeux d'enfant minimaliste avec un mur jaune, parquet clair et un sol beige.
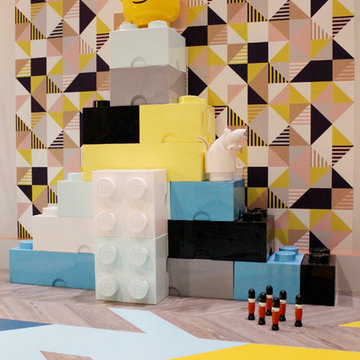
Owl design created a living room, kids playroom and hallway fit for a young family.
Cette photo montre une petite chambre d'enfant de 4 à 10 ans éclectique avec un mur multicolore, un sol en linoléum et un sol multicolore.
Cette photo montre une petite chambre d'enfant de 4 à 10 ans éclectique avec un mur multicolore, un sol en linoléum et un sol multicolore.
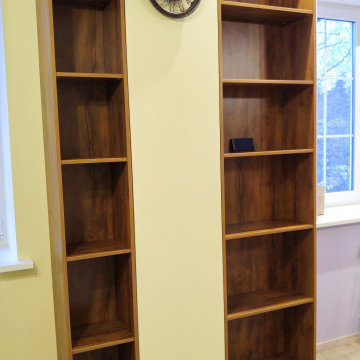
Réalisation d'une petite chambre d'enfant de 4 à 10 ans design avec un mur jaune, sol en stratifié et un sol beige.
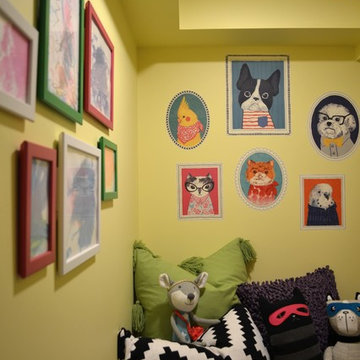
Cette image montre une petite chambre d'enfant bohème avec un mur jaune, moquette et un sol gris.
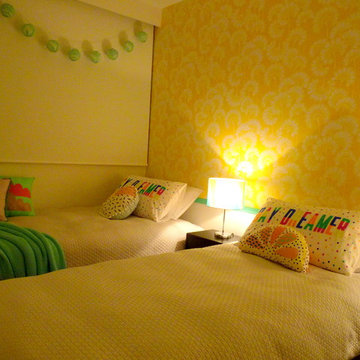
These beds can act as singles or be attached to become a king size bed. They also include hidden storage space in drawers of the upholstered bases. The compact bedside tables with splayed timber legs (from Target!) are light to move and easy to stow away. The lamps are also from Target, a last minute find that tie in serendipitously with the yellow Florence Broadhurst wallpaper and mint dado rail :)
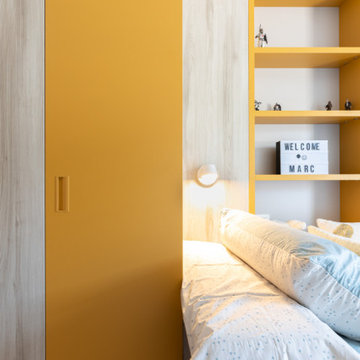
Inspiration pour une petite chambre d'enfant nordique avec un mur blanc et un sol en bois brun.
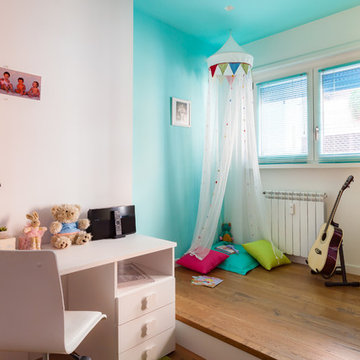
Inspiration pour une petite chambre d'enfant de 4 à 10 ans design avec un mur multicolore.
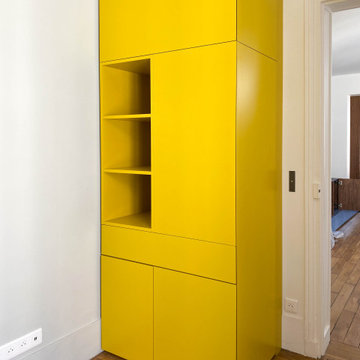
Conçu sur mesure par notre équipe de designers ce meuble compact permet de répondre aux besoins multiples dans une chambre d’enfant/invités.
D’aspect plutôt monolithique, il recèle un ensemble de cachettes et rangements ingénieux
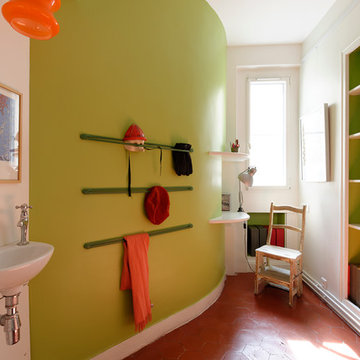
Antonio torres
Idée de décoration pour une petite chambre neutre de 4 à 10 ans design avec un bureau, un mur vert, tomettes au sol et un sol rouge.
Idée de décoration pour une petite chambre neutre de 4 à 10 ans design avec un bureau, un mur vert, tomettes au sol et un sol rouge.
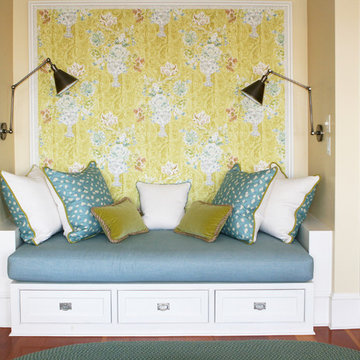
Design by FAD member Callahan Interiors
www.callahaninteriors.com
Idées déco pour une petite chambre neutre classique avec un sol en bois brun et un mur multicolore.
Idées déco pour une petite chambre neutre classique avec un sol en bois brun et un mur multicolore.
Idées déco de petites chambres d'enfant jaunes
2
