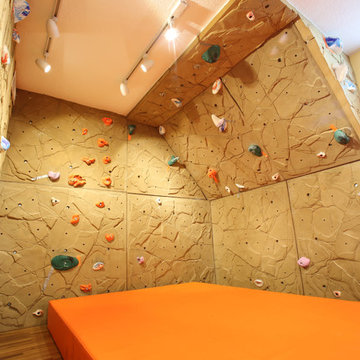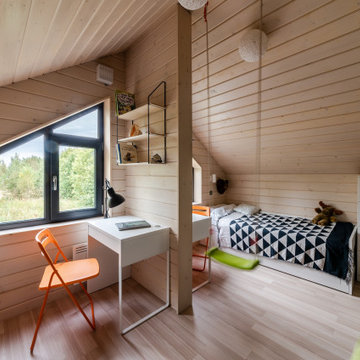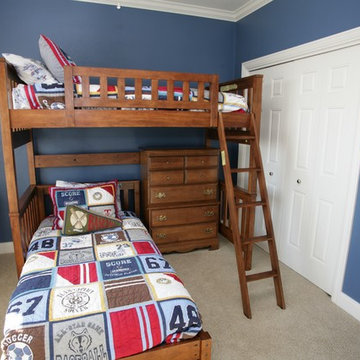Idées déco de petites chambres d'enfant marrons
Trier par :
Budget
Trier par:Populaires du jour
201 - 220 sur 1 416 photos
1 sur 3
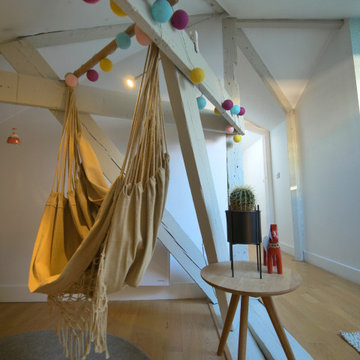
Le coin lecture d'Emma, est caractérisé par une chaise hamac, supendue aux poutres de la chambre !
Exemple d'une petite chambre d'enfant de 4 à 10 ans scandinave avec un mur blanc et parquet clair.
Exemple d'une petite chambre d'enfant de 4 à 10 ans scandinave avec un mur blanc et parquet clair.
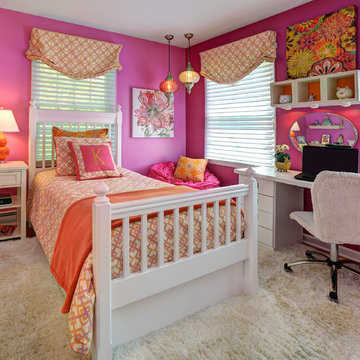
This bedroom was designed for a teenage girl, who patiently waited for her turn to have a special space designed especially for her. We designed her room with a Transitional/Moroccan feel, using bright colors and accessorized with items every teen desires. Photography by Roy Weinstein and Ken Kast of Roy Weinstein Photographer
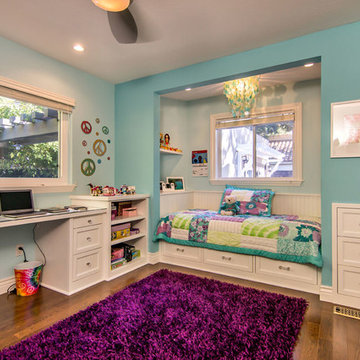
Idée de décoration pour une petite chambre d'enfant de 4 à 10 ans tradition avec un mur bleu et un sol en bois brun.
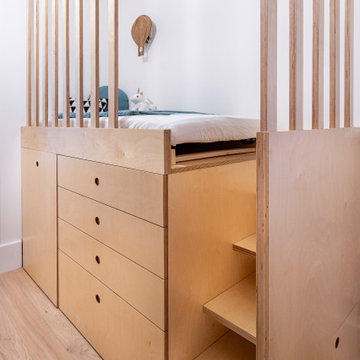
Dans cet appartement haussmannien un peu sombre, les clients souhaitaient une décoration épurée, conviviale et lumineuse aux accents de maison de vacances. Nous avons donc choisi des matériaux bruts, naturels et des couleurs pastels pour créer un cocoon connecté à la Nature... Un îlot de sérénité au sein de la capitale!
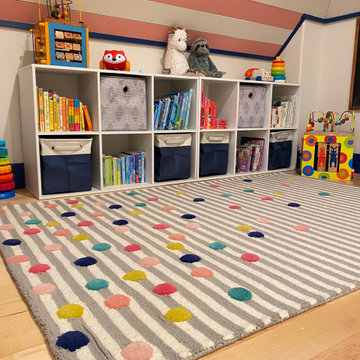
Playroom Makeover for 2 small girls
Aménagement d'une petite chambre d'enfant de 1 à 3 ans classique avec un mur blanc, parquet clair, un sol marron et un plafond en bois.
Aménagement d'une petite chambre d'enfant de 1 à 3 ans classique avec un mur blanc, parquet clair, un sol marron et un plafond en bois.
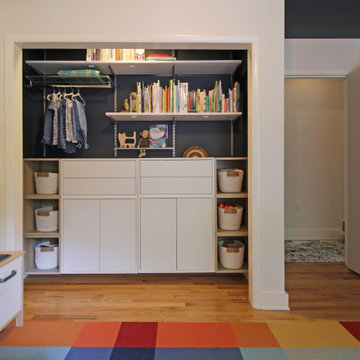
A closet with room to grow. Lower cabinets and cubbies provide toy storage while the four drawers provide clothing storage. Later, as the child grows, the cabinets can instead house clothing and the component shelving can be swapped or moved for additional rods. The floating arrangement allows for the option to store shoes below it. Additional services included paint and furnishings selections.
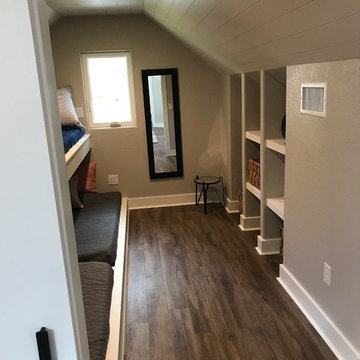
Exemple d'une petite salle de jeux d'enfant chic avec un mur gris, un sol en vinyl et un sol marron.
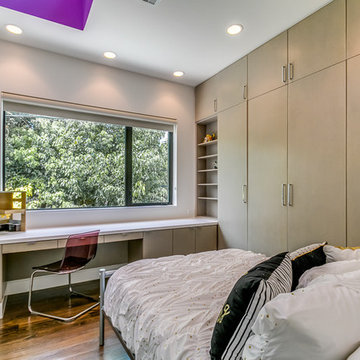
The Kipling house is a new addition to the Montrose neighborhood. Designed for a family of five, it allows for generous open family zones oriented to large glass walls facing the street and courtyard pool. The courtyard also creates a buffer between the master suite and the children's play and bedroom zones. The master suite echoes the first floor connection to the exterior, with large glass walls facing balconies to the courtyard and street. Fixed wood screens provide privacy on the first floor while a large sliding second floor panel allows the street balcony to exchange privacy control with the study. Material changes on the exterior articulate the zones of the house and negotiate structural loads.
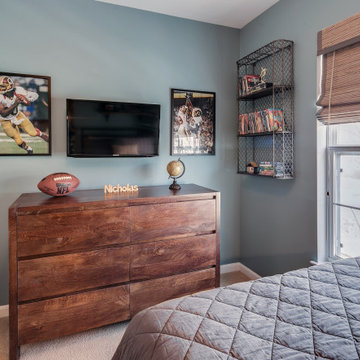
Aménagement d'une petite chambre d'enfant classique avec un mur bleu, moquette et un sol beige.
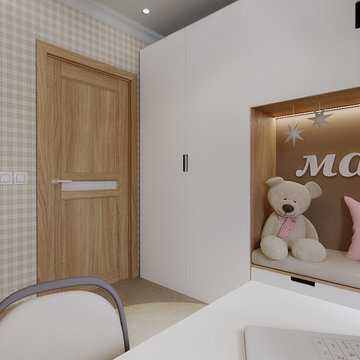
designistorii
Idées déco pour une petite chambre d'enfant de 4 à 10 ans contemporaine avec un mur beige.
Idées déco pour une petite chambre d'enfant de 4 à 10 ans contemporaine avec un mur beige.
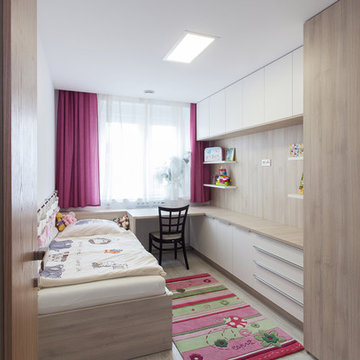
Exemple d'une petite chambre d'enfant de 4 à 10 ans tendance avec un mur blanc et parquet clair.
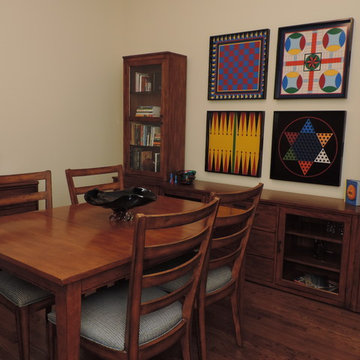
Client wanted a room to disconnect from the internet and play cards/games with friends and family. By utilizing a media piece we were able to show off the vibrant colored board games and really bring some life into the space.
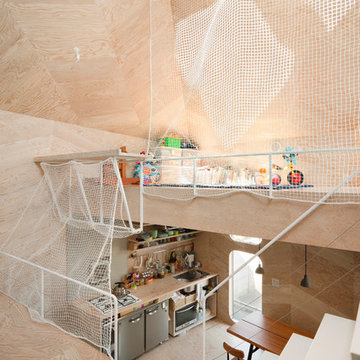
Photo by: Takumi Ota
Inspiration pour une petite chambre d'enfant de 4 à 10 ans urbaine avec un mur beige, un sol en contreplaqué et un sol beige.
Inspiration pour une petite chambre d'enfant de 4 à 10 ans urbaine avec un mur beige, un sol en contreplaqué et un sol beige.
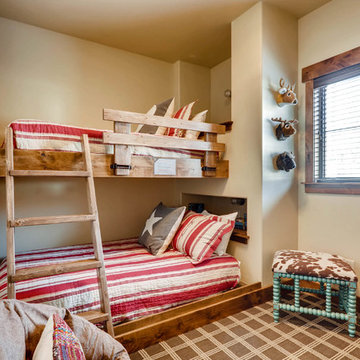
Rent this cabin in Grand Lake Colorado at www.GrandLakeCabinRentals.com
Exemple d'une petite chambre d'enfant de 4 à 10 ans montagne avec un mur beige, moquette, un sol marron et un lit superposé.
Exemple d'une petite chambre d'enfant de 4 à 10 ans montagne avec un mur beige, moquette, un sol marron et un lit superposé.
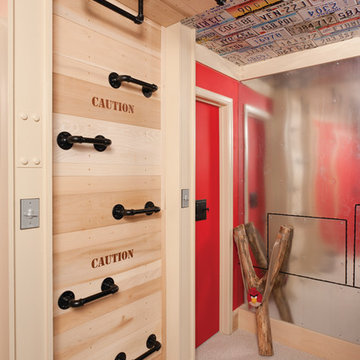
THEME The main theme for this room
is an active, physical and personalized
experience for a growing boy. This was
achieved with the use of bold colors,
creative inclusion of personal favorites
and the use of industrial materials.
FOCUS The main focus of the room is
the 12 foot long x 4 foot high elevated
bed. The bed is the focal point of the
room and leaves ample space for
activity within the room beneath. A
secondary focus of the room is the
desk, positioned in a private corner of
the room outfitted with custom lighting
and suspended desktop designed to
support growing technical needs and
school assignments.
STORAGE A large floor armoire was
built at the far die of the room between
the bed and wall.. The armoire was
built with 8 separate storage units that
are approximately 12”x24” by 8” deep.
These enclosed storage spaces are
convenient for anything a growing boy
may need to put away and convenient
enough to make cleaning up easy for
him. The floor is built to support the
chair and desk built into the far corner
of the room.
GROWTH The room was designed
for active ages 8 to 18. There are
three ways to enter the bed, climb the
knotted rope, custom rock wall, or pipe
monkey bars up the wall and along
the ceiling. The ladder was included
only for parents. While these are the
intended ways to enter the bed, they
are also a convenient safety system to
prevent younger siblings from getting
into his private things.
SAFETY This room was designed for an
older child but safety is still a critical
element and every detail in the room
was reviewed for safety. The raised bed
includes extra long and higher side
boards ensuring that any rolling in bed
is kept safe. The decking was sanded
and edges cleaned to prevent any
potential splintering. Power outlets are
covered using exterior industrial outlets
for the switches and plugs, which also
looks really cool.
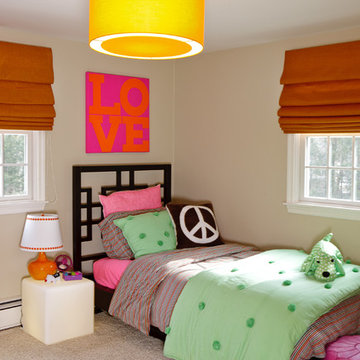
Melani Lust Photography
Cette image montre une petite chambre d'enfant minimaliste.
Cette image montre une petite chambre d'enfant minimaliste.
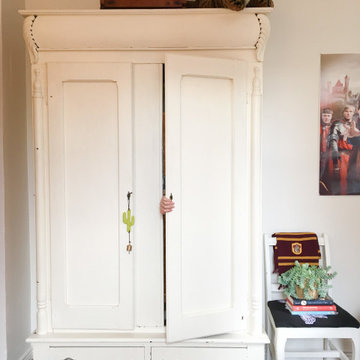
Laura created this secret room for her daughter, in 3 weeks. She documented it on her blog, The Colorado Nest.
FEATURED IN
NBC's TODAY
PopSugar
Germany's Brigette
Israel's Mako
Love What Matters
Apartment Therapy
China News
France's So Busy Girls
UK’s Daily Mail
South Korea’s Today
Australia’s Essential Kids
Rumble
NY’s Good Times
Daily Motion
Life Buzz
Sweden’s Epoch Times
Inspire More
Idées déco de petites chambres d'enfant marrons
11
