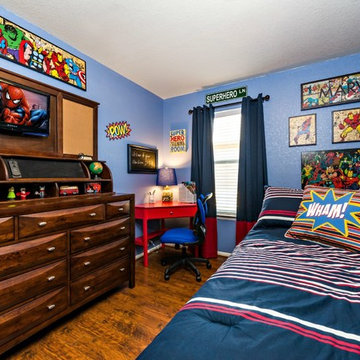Idées déco de petites chambres d'enfant modernes
Trier par :
Budget
Trier par:Populaires du jour
61 - 80 sur 1 230 photos
1 sur 3
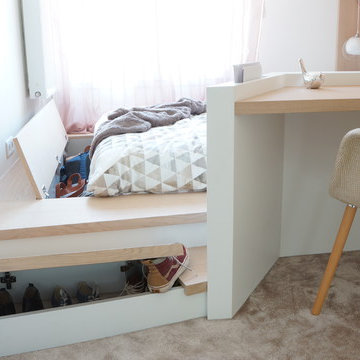
Le lit est inséré dans une estrade à rangements .
Aménagement d'une petite chambre d'enfant moderne avec un mur blanc, moquette et un sol marron.
Aménagement d'une petite chambre d'enfant moderne avec un mur blanc, moquette et un sol marron.
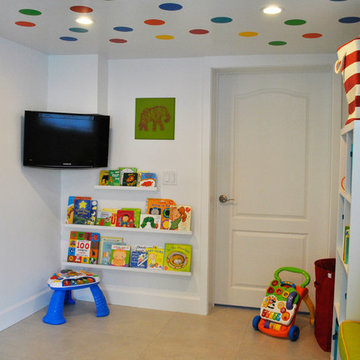
Idée de décoration pour une petite chambre d'enfant minimaliste avec un mur blanc et un sol en carrelage de céramique.
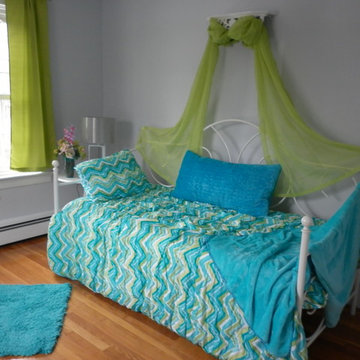
Aménagement d'une petite chambre d'enfant moderne avec un mur gris et un sol en bois brun.
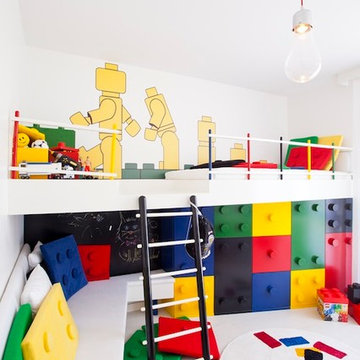
The child room is designed for a 7 year old boy, who is just at the age of first class. We used Lego as the main theme in order to create a space that combines his fantasy world and the necessities of his new school life. The colorful furnitures and accessories were designed according to a child’s joy. We tried to have a livable room by creating different zones for sleeping, playing and studying facilities. A custom made carpet is designed to finalize the concept design.
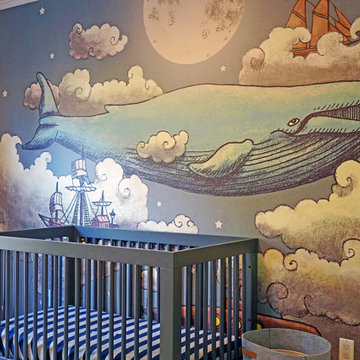
Che Interiors worked closely with our client to plan, design, and implement a renovation of two children’s rooms, create a mudroom with laundry area in an unused downstairs space, renovate a kitchenette area, and create a home office space in a downstairs living room by adding floor to ceiling room dividers. As the children were growing so were their needs and we took this into account when planning for both kids’ rooms. As one child was graduating to a big kids room the other was moving into their siblings nursery. We wanted to update the nursery so that it became something new and unique to its new inhabitant. For this room we repurposed a lot of the furniture, repainted all the walls, added a striking outer-space whale wallpaper that would grow with the little one and added a few new features; a toddlers busy board with fun twists and knobs to encourage brain function and growth, a few floor mats for rolling around, and a climbing arch that could double as a artist work desk as the little grows. Downstairs we created a whimsical big kids room by repainting all the walls, building a custom bookshelf, sourcing the coolest toddler bed with trundle for sleepovers, featured a whimsical wonderland wallpaper, adding a few animal toy baskets, we sourced large monstera rugs, a toddlers table with chairs, fun colorful felt hooks and a few climbing foam pieces for jumping and rolling on. For the kitchenette, we worked closely with the General Contractor to repaint the cabinets, add handle pulls, and install new mudroom and laundry furniture. We carried the kitchenette green color to the bathroom cabinets and to the floor to ceiling room dividers for the home office space. Lastly we brought in an organization team to help de-clutter and create a fluid everything-has-its-place system that would make our client’s lives easier.
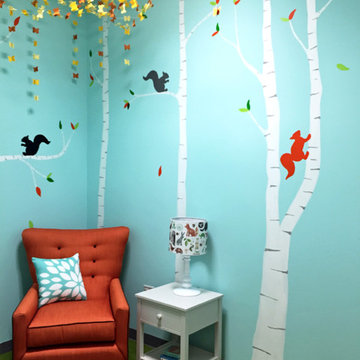
Children’s waiting room interior design project at Princeton University. I was beyond thrilled when contacted by a team of scientists ( psychologists and neurologists ) at Princeton University. This group of professors and graduate students from the Turk-Brown Laboratory are conducting research on the infant’s brain by using functional magnetic resonance imaging (or fMRI), to see how they learn, remember and think. My job was to turn a tiny 7’x10′ windowless study room into an inviting but not too “clinical” waiting room for the mothers or fathers and siblings of the babies being studied.
We needed to ensure a comfortable place for parents to rock and feed their babies while waiting their turn to go back to the laboratory, as well as a place to change the babies if needed. We wanted to stock some shelves with good books and while the room looks complete, we’re still sourcing something interactive to mount to the wall to help entertain toddlers who want something more active than reading or building blocks.
Since there are no windows, I wanted to bring the outdoors inside. Princeton University‘s colors are orange, gray and black and the history behind those colors is very interesting. It seems there are a lot of squirrels on campus and these colors were selected for the three colors of squirrels often seem scampering around the university grounds. The orange squirrels are now extinct, but the gray and black squirrels are abundant, as I found when touring the campus with my son on installation day. Therefore we wanted to reflect this history in the room and decided to paint silhouettes of squirrels in these three colors throughout the room.
While the ceilings are 10′ high in this tiny room, they’re very drab and boring. Given that it’s a drop ceiling, we can’t paint it a fun color as I typically do in my nurseries and kids’ rooms. To distract from the ugly ceiling, I contacted My Custom Creation through their Etsy shop and commissioned them to create a custom butterfly mobile to suspend from the ceiling to create a swath of butterflies moving across the room. Their customer service was impeccable and the end product was exactly what we wanted!
The flooring in the space was simply coated concrete so I decided to use Flor carpet tiles to give it warmth and a grass-like appeal. These tiles are super easy to install and can easily be removed without any residual on the floor. I’ll be using them more often for sure!
See more photos of our commercial interior design job below and contact us if you need a unique space designed for children. We don’t just design nurseries and bedrooms! We’re game for anything!
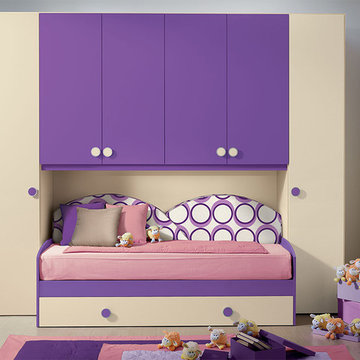
Contact our office concerning price or customization of this Kids Bedroom Set. 347-492-55-55
This kids bedroom furniture set is made in Italy from the fines materials available on market. This bedroom set is a perfect solution for those looking for high quality kids furniture with great storage capabilities to embellish and organize the children`s bedroom. This Italian bedroom set also does not take lots of space in the room, using up only the smallest space required to provide room with storage as well as plenty of room for your kids to play. All the pieces within this kids furniture collection are made with a durable and easy to clean melamine on both sides, which is available for ordering in a variety of matt colors that can be mixed and matched to make your kids bedroom bright and colorful.
Please contact our office concerning details on customization of this kids bedroom set.
The starting price is for the "As Shown" composition that includes the following elements:
1 Composition Bridge
1 Twin Storage or Trundle platform bed (bed fits US standard Twin size mattress 39" x 75")
Please Note: Room/bed decorative accessories and the mattress are not included in the price.
MATERIAL/CONSTRUCTION:
E1-Class ecological panels, which are produced exclusively through a wood recycling production process
Bases 0.7" thick melamine
Back panels 0.12" thick MDF
Doors 0.7" thick melamine
Front drawers 0.7" thick melamine
Dimensions:
Composition Bridge: W116" x D33.5" x H84"
Twin bed frame with internal dimensions W39" x D75" (US Standard)
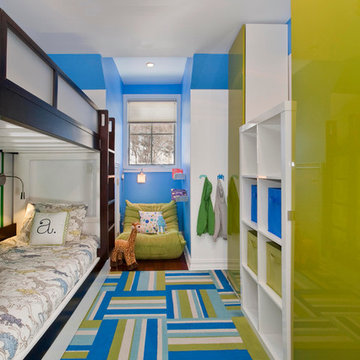
A married couple from Weehawken, New Jersey hired our Interior Decor firm to renovate the fourth floor level in their townhouse. They wanted it turned into a split bedroom/ play area for there 3 1/2 year old twins: brother & sister. We went vibrant with the play room by using Flor’s “Parallel Reality” Rug tiles, and added a colorful world map to inspire the toddlers’ imaginations. We also added a fun loft bed for the kids to jump & roll on while dressing on top Maharam fabric ” L” shaped pillows. We individualized each wall area with unique wall decal’s from the company “whatisblik.com”. An indoor play ground from Cedarworks.com plays as our focal play land. This room deff. got a blast of color by our Decor firm turning these little twins into TWO LUCKY CHARMS!!
photo credit: Danielle Stingu
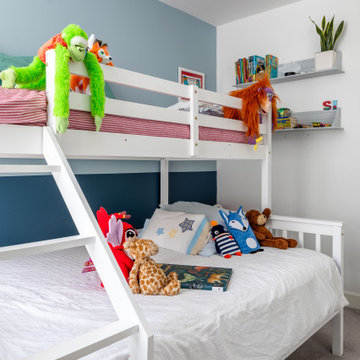
A light and playful boy's bedroom in blues, whites and reds with ample space for sleepover guests and storage shelves for books and toys.
Inspiration pour une petite chambre d'enfant minimaliste avec un mur bleu, moquette et un sol beige.
Inspiration pour une petite chambre d'enfant minimaliste avec un mur bleu, moquette et un sol beige.
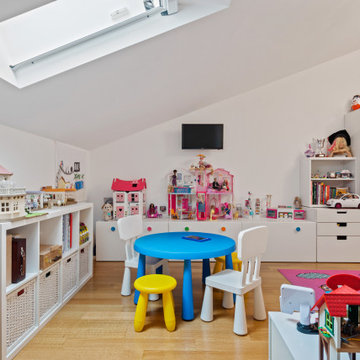
Aménagement d'une petite chambre d'enfant de 4 à 10 ans moderne avec un mur blanc et parquet clair.
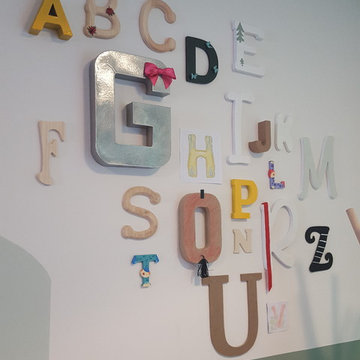
Idée de décoration pour une petite chambre d'enfant de 1 à 3 ans minimaliste avec un mur vert.
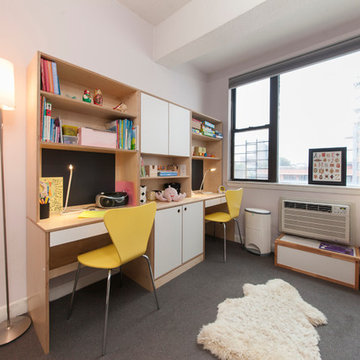
photography by Juan Lopez Gil
Cette photo montre une petite chambre d'enfant de 4 à 10 ans moderne avec un mur blanc et moquette.
Cette photo montre une petite chambre d'enfant de 4 à 10 ans moderne avec un mur blanc et moquette.
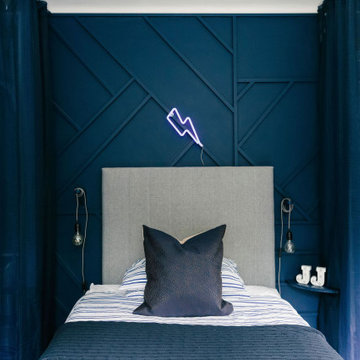
Our designer Tracey has created a brilliant bedroom for her teenage boy. We love the geometric panelling framed by perfectly positioned curtains that hide the mountain loads of storage needed in this space.
We also have to admire the little personal touches like the JJ ornaments and the lightning neon sign. ⚡️
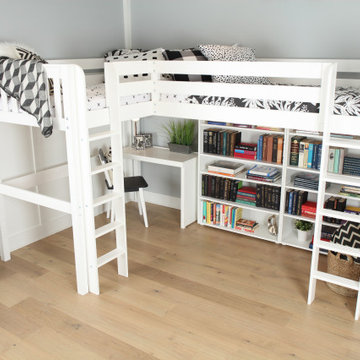
This Maxtrix Bed offers a unique way to sleep 2 to a room while saving floorspace. One twin size loft bed is connected to one twin size loft bed, forming raised “L” shape that fits perfectly in a bedroom corner. Over 4 ft of underbed clearance, ideal for a desk, storage or play space. www.maxtrixkids.com
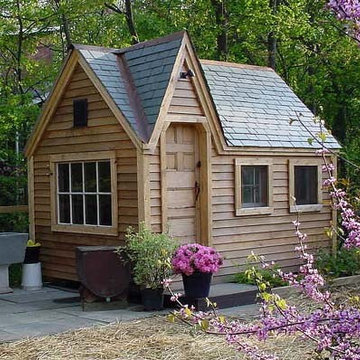
8×12 Dollhouse featuring custom windows, asphalt shingles and horizontal clapboard siding from our options pricing. Beautiful playhouse with an overall height of ten feet. It can be converted to a very attractive storage shed when the kids out grow it. Reminiscent of old Victorian houses, the steep rooflines and graceful dormer add a fresh style to boring backyard sheds. The two 2×2 opening windows fill the 96 square feet with lots of light making this quaint little cottage irresistible for the kid inside us all. The single door in the dormer is complemented with large double doors on the gable end allowing bulky items to fit in the shelter.
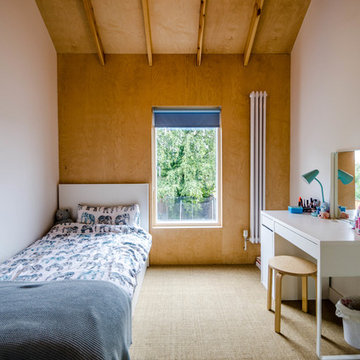
Hugo Keene
Aménagement d'une petite chambre d'enfant de 4 à 10 ans moderne avec un mur marron et moquette.
Aménagement d'une petite chambre d'enfant de 4 à 10 ans moderne avec un mur marron et moquette.
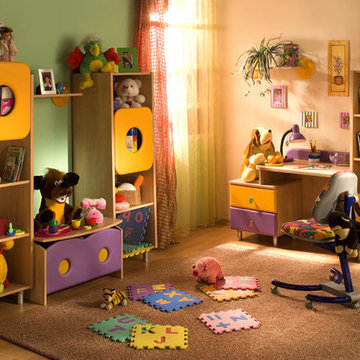
Aménagement d'une petite chambre d'enfant moderne avec parquet clair et un mur multicolore.
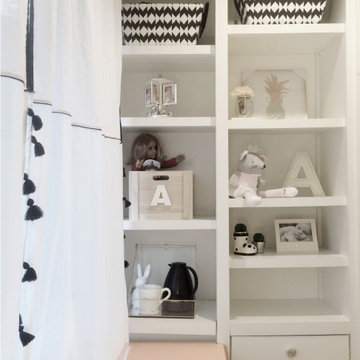
Dopo tre anni, la cabina armadio è stata trasformata in una cameretta con lo stesso concetto giovanile dell’appartamento. Oltre al bianco e nero dello stile precedente abbiamo introdotto dei colori neutri come il verde menta e la carta da parati a pois color oro per dare un’aria più ludica.
#Cameretta minimal
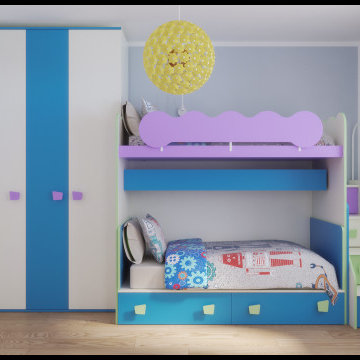
Cameretta moderna per bambino con carta da parati e letto a castello e armadio.
Cette image montre une petite chambre d'enfant de 4 à 10 ans minimaliste avec un mur multicolore, un sol en carrelage de porcelaine et un sol beige.
Cette image montre une petite chambre d'enfant de 4 à 10 ans minimaliste avec un mur multicolore, un sol en carrelage de porcelaine et un sol beige.
Idées déco de petites chambres d'enfant modernes
4
