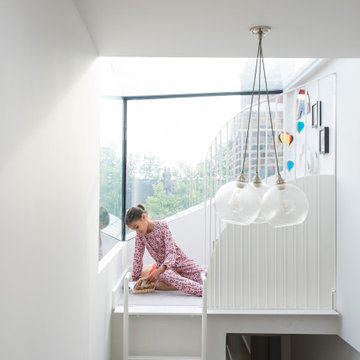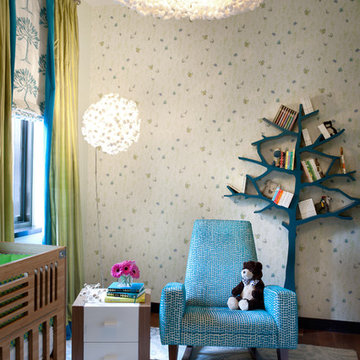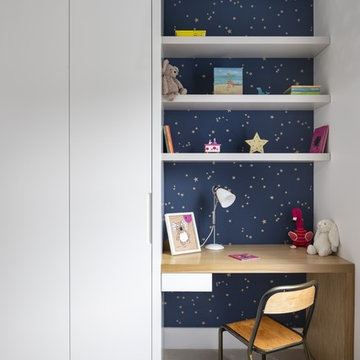Idées déco de petites chambres d'enfant
Trier par :
Budget
Trier par:Populaires du jour
1 - 20 sur 133 photos
1 sur 3
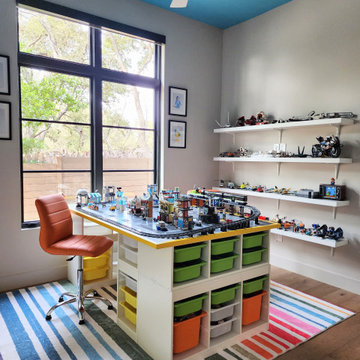
This Lego themed play room is full of custom touches. We designed and installed a built-in wall with shelving and work space as well as the Lego table and the display shelves. The framed Lego art prints and striped area rug finish up this space.
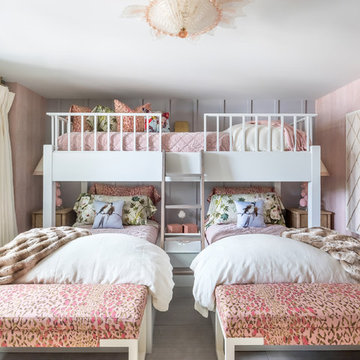
Elizabeth Pedinotti Haynes
Exemple d'une petite chambre d'enfant de 4 à 10 ans éclectique avec un mur rose, parquet clair, un sol blanc et un lit superposé.
Exemple d'une petite chambre d'enfant de 4 à 10 ans éclectique avec un mur rose, parquet clair, un sol blanc et un lit superposé.
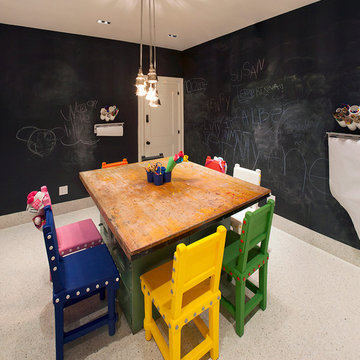
Interiors by Morris & Woodhouse Interiors LLC, Architecture by ARCHONSTRUCT LLC
© Robert Granoff
Idées déco pour une petite chambre d'enfant de 4 à 10 ans contemporaine avec un mur noir et un sol en carrelage de céramique.
Idées déco pour une petite chambre d'enfant de 4 à 10 ans contemporaine avec un mur noir et un sol en carrelage de céramique.
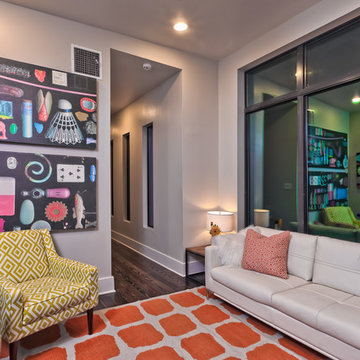
Jason Roberts
Thank you D'Ette Cole and Red
Cette image montre une petite chambre d'enfant design avec un mur gris et un sol en bois brun.
Cette image montre une petite chambre d'enfant design avec un mur gris et un sol en bois brun.

Rob Karosis Photography
Réalisation d'une petite chambre d'enfant de 4 à 10 ans craftsman avec un mur blanc, moquette, un sol beige et un lit superposé.
Réalisation d'une petite chambre d'enfant de 4 à 10 ans craftsman avec un mur blanc, moquette, un sol beige et un lit superposé.
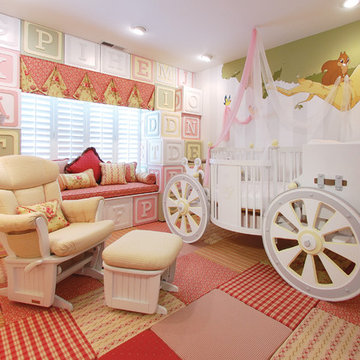
THEME Created for a baby girl, this
room is magical, feminine and very
pink. At its heart is the Carriage Crib,
surrounded by a large oak tree with
delightful animals, baby blocks, a cozy
window seat and an upholstered play
area on the floor.
FOCUS The eye-catching size and
detail of the Carriage Crib, with
a dainty canopy held in place by
woodland creatures immediately
catches a visitor’s attention, and is
enhanced by the piece’s fascinating
colors and textures. Wall murals,
fabrics, accent furniture and lighting
accent the beauty of the crib. A
handsome Dutch door with a minientrance
just for her ensures that this
princess feels at home as soon as she
steps in the room.
STORAGE The room has closet
organizers for everyday items, and
cubicle storage is beautifully hidden
behind the wall letter blocks.
GROWTH As the room’s occupant
grows from baby to toddler to
child and ‘tween, the room is easily
transformed with age-appropriate
toys, pictures, bedding and fabrics.
The crib portion of the carriage can
be removed and fitted with a larger
mattress, saving both time and money
in the future. Letter blocks are easily
updated by simply removing the letters
and replacing them with mirrors, colors
or other images.
SAFETY Standard precautions are
taken to secure power outlets and keep
exposed shelving out of reach. Thickly
padded upholstered squares featuring
colors and patterns that coordinate
with the fabrics on the window seat
and valance create a visually inviting,
comfortable and safe place to play.
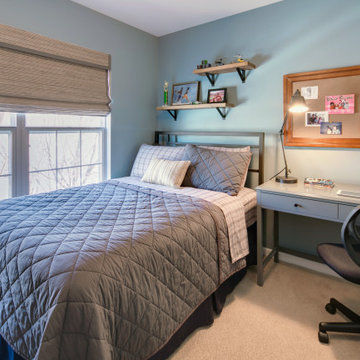
Cette image montre une petite chambre d'enfant traditionnelle avec un mur bleu, moquette et un sol beige.
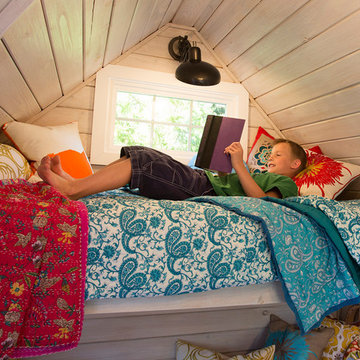
We found antique beds from Justin & Burks and altered them to hold extra long and narrow mattresses that were custom made and covered by The Work Room. The bedding and pillows are from Filling Spaces and the owl pillows are from Alberta Street Owls. The walls used to be a darker pine which we had Lori of One Horse Studios white wash to this sweet, dreamy white while retaining the character of the pine. It was another of our controversial choices that proved very successful! We made sure each bed had a reading light and we also have a fourth mattress stored under one of the beds for the fourth grand kid to sleep on.
Remodel by BC Custom Homes
Steve Eltinge, Eltinge Photograhy
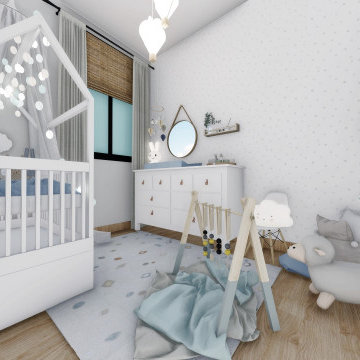
Cette image montre une petite chambre d'enfant de 1 à 3 ans nordique avec un mur blanc et parquet clair.
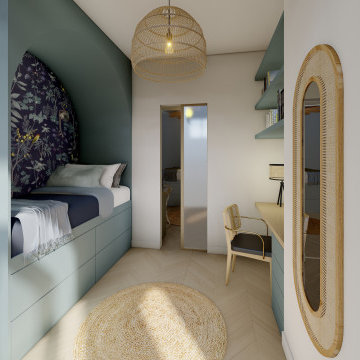
Cette photo montre une petite chambre d'enfant de 4 à 10 ans tendance avec un sol bleu.
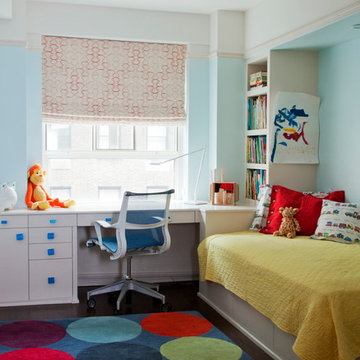
Don Freeman Studio photography. Interior design by Adrienne Neff. Architect Brian Billings.
Réalisation d'une petite chambre d'enfant de 4 à 10 ans tradition avec un mur bleu.
Réalisation d'une petite chambre d'enfant de 4 à 10 ans tradition avec un mur bleu.
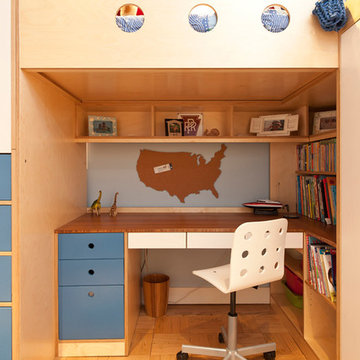
photography by Juan Lopez Gil
Exemple d'une petite chambre d'enfant tendance avec un mur bleu et parquet clair.
Exemple d'une petite chambre d'enfant tendance avec un mur bleu et parquet clair.
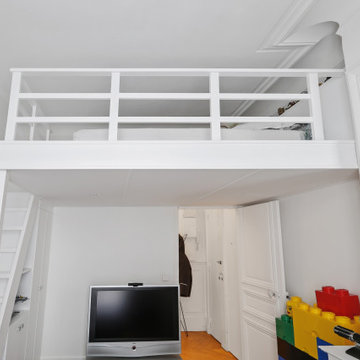
Aménagelent sur mesure d'une mezzanine pour installer un lit pour 2 personnes dans une chambre d'enfant. Nous avons profiter de labelle hauteur sous plafond pour agrandir cette petite chambre. Nous avons dessiner la mezzanine avec les escaliers, le placard et la bibliothèque sous les escaliers
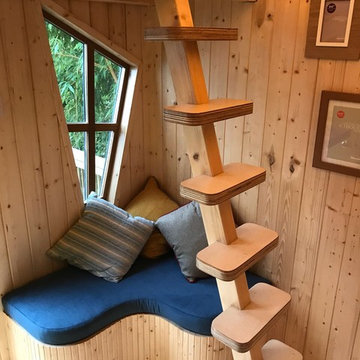
Bespoke children's treehouse, designed and built by Peter O'Brien of 'Plan Eden Treehouse & Garden Design'. This treehouse comes with a Juliet balcony internally, electric heating, power points, LED lighting and is fully insulated. The treehouse interior is finished with timber paneling, built in seating and shelving & hardwood double glazed windows.
©Plan Eden
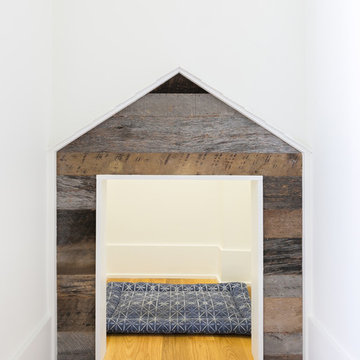
Patrick Brickman
Cette photo montre une petite chambre d'enfant nature avec un mur blanc, un sol en bois brun et un sol marron.
Cette photo montre une petite chambre d'enfant nature avec un mur blanc, un sol en bois brun et un sol marron.
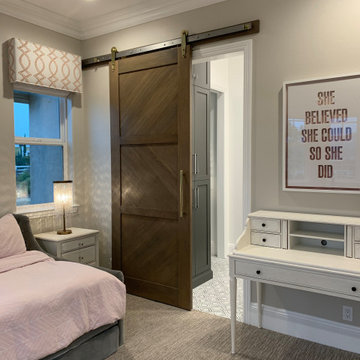
Idées déco pour une petite chambre d'enfant contemporaine avec un mur gris, un sol en marbre et un sol gris.
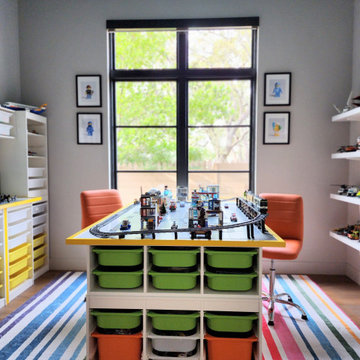
This Lego themed play room is full of custom touches. We designed and installed a built-in wall with shelving and work space as well as the Lego table and the display shelves. The framed Lego art prints and striped area rug finish up this space.
Idées déco de petites chambres d'enfant
1
