Idées déco de petites chambres d'enfant turquoises
Trier par :
Budget
Trier par:Populaires du jour
101 - 120 sur 232 photos
1 sur 3
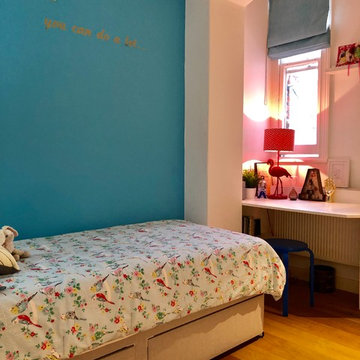
Space-challenged teenage girl's bedroom in a basement flat in Belsize Park. The brief was to make the most of the small space and make it a place she loved to spend time in, somewhere to work and be creative and have friends over. This was achieved with a built-in bespoke desk, a built in wardrobe and a reshuffle of the layout.
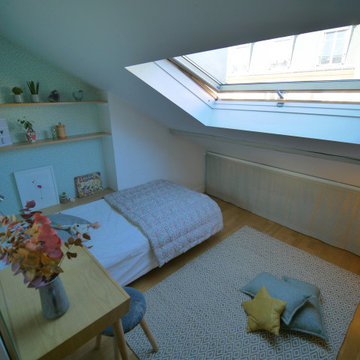
L'espace sous la fenêtre a été optimisé et aménagé avec des étagères sur-mesure également. Il offre un espace de rangement appréciable. Un rideau à motif du marché Saint-Pierre (Paris 18e), vient compléter l'ensemble.
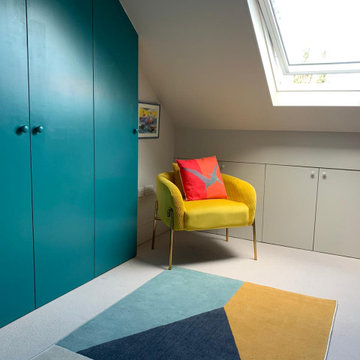
Boys loft bedroom room.
Réalisation d'une petite chambre d'enfant de 4 à 10 ans minimaliste.
Réalisation d'une petite chambre d'enfant de 4 à 10 ans minimaliste.
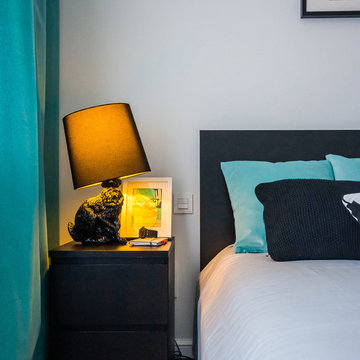
Евгения Макарова
Cette photo montre une petite chambre d'enfant scandinave avec un mur blanc, sol en stratifié et un sol beige.
Cette photo montre une petite chambre d'enfant scandinave avec un mur blanc, sol en stratifié et un sol beige.
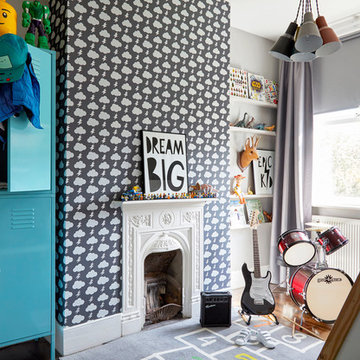
Anna Stathaki
Inspiration pour une petite chambre d'enfant de 4 à 10 ans minimaliste avec un mur gris, un sol en bois brun et un sol marron.
Inspiration pour une petite chambre d'enfant de 4 à 10 ans minimaliste avec un mur gris, un sol en bois brun et un sol marron.
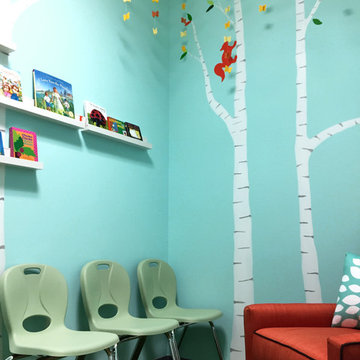
Children’s waiting room interior design project at Princeton University. I was beyond thrilled when contacted by a team of scientists ( psychologists and neurologists ) at Princeton University. This group of professors and graduate students from the Turk-Brown Laboratory are conducting research on the infant’s brain by using functional magnetic resonance imaging (or fMRI), to see how they learn, remember and think. My job was to turn a tiny 7’x10′ windowless study room into an inviting but not too “clinical” waiting room for the mothers or fathers and siblings of the babies being studied.
We needed to ensure a comfortable place for parents to rock and feed their babies while waiting their turn to go back to the laboratory, as well as a place to change the babies if needed. We wanted to stock some shelves with good books and while the room looks complete, we’re still sourcing something interactive to mount to the wall to help entertain toddlers who want something more active than reading or building blocks.
Since there are no windows, I wanted to bring the outdoors inside. Princeton University‘s colors are orange, gray and black and the history behind those colors is very interesting. It seems there are a lot of squirrels on campus and these colors were selected for the three colors of squirrels often seem scampering around the university grounds. The orange squirrels are now extinct, but the gray and black squirrels are abundant, as I found when touring the campus with my son on installation day. Therefore we wanted to reflect this history in the room and decided to paint silhouettes of squirrels in these three colors throughout the room.
While the ceilings are 10′ high in this tiny room, they’re very drab and boring. Given that it’s a drop ceiling, we can’t paint it a fun color as I typically do in my nurseries and kids’ rooms. To distract from the ugly ceiling, I contacted My Custom Creation through their Etsy shop and commissioned them to create a custom butterfly mobile to suspend from the ceiling to create a swath of butterflies moving across the room. Their customer service was impeccable and the end product was exactly what we wanted!
The flooring in the space was simply coated concrete so I decided to use Flor carpet tiles to give it warmth and a grass-like appeal. These tiles are super easy to install and can easily be removed without any residual on the floor. I’ll be using them more often for sure!
See more photos of our commercial interior design job below and contact us if you need a unique space designed for children. We don’t just design nurseries and bedrooms! We’re game for anything!
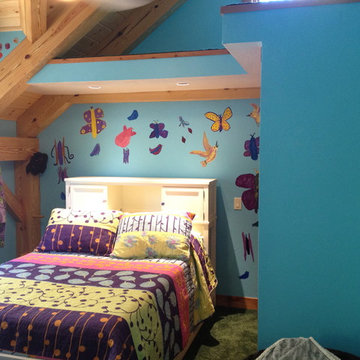
Timber frame construction provides perfect niches for creativity, such as in this young child's room with a mini-loft above the bed and closet. Accessed b custom ladder, out of frame. By Black Canyon Builders
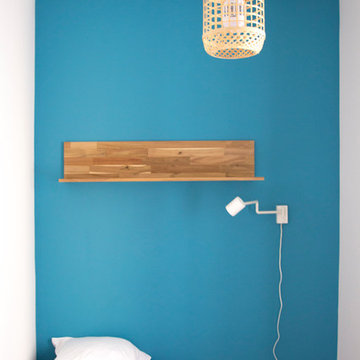
chambre tons bleus rétro moderne
Inspiration pour une petite chambre d'enfant vintage avec un mur bleu et un sol en vinyl.
Inspiration pour une petite chambre d'enfant vintage avec un mur bleu et un sol en vinyl.
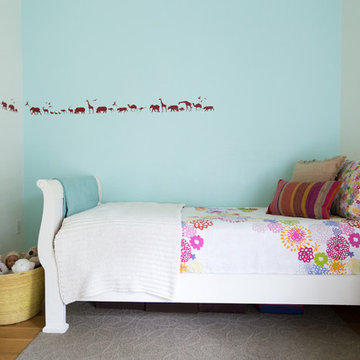
Photo: Jessica Cain © 2017 Houzz
Inspiration pour une petite chambre d'enfant de 4 à 10 ans traditionnelle avec un mur multicolore.
Inspiration pour une petite chambre d'enfant de 4 à 10 ans traditionnelle avec un mur multicolore.
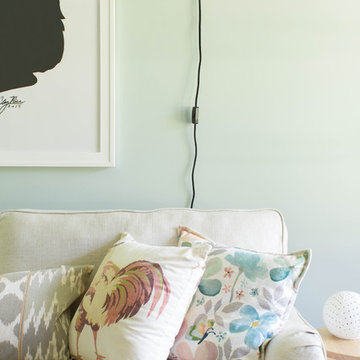
Briana Strickland
Exemple d'une petite chambre d'enfant de 1 à 3 ans éclectique avec un mur bleu et parquet foncé.
Exemple d'une petite chambre d'enfant de 1 à 3 ans éclectique avec un mur bleu et parquet foncé.
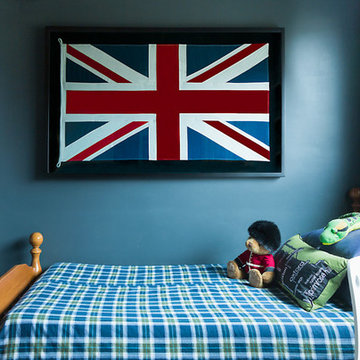
This boys bedroom decor was inspired by the framed Union Jack flag, which also has sentimental value as the boy was born in London, UK. We chose to paint the room entirely in Benjamin Moore's flint, including ceiling and trim. The room is small but with the slanted ceilings and contrary to myth, the dark colour doesn't make this room feel smaller. We popped with red and green accents and used many of the boys items as accessories when styling.
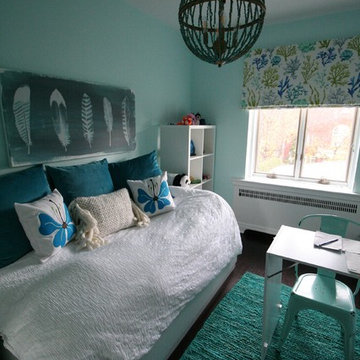
This teenager was really fed up with pink, she wanted more blues and greens and needed more space to do her homework. Since the room is really tiny, we opted for a foldable desk which turns into a blackboard once up on the wall. Keeping the furniture and bedding white, all the turquoise and green accent touches give a fresh new look. Finally, a gold mirror as well as a gold/turquoise beaded pendant finis the space.
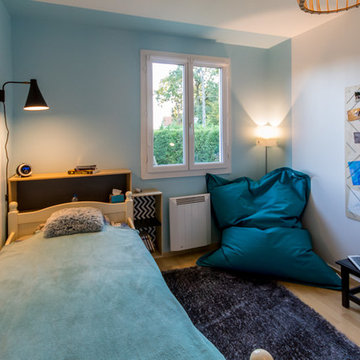
Pixel Studio Bourges
Idée de décoration pour une petite chambre d'enfant design avec un mur bleu, parquet clair et un sol marron.
Idée de décoration pour une petite chambre d'enfant design avec un mur bleu, parquet clair et un sol marron.
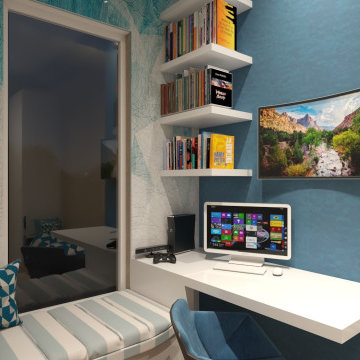
la richiesta progettuale era quella di rendere una cameretta datata nel tempo , un nuovo spazio che potesse essere fruibile e vivibile durante l'arco della giornata non solo come luogo per dormirci. ho pensato di dare nuova vitalità alla stanza , mettendo in risalto il punto focale inespresso della stanza , ovvero una portafinestra , resa dopo l'intervento una vetrata a tutta altezza capace di dare luce e prospettiva a quella che è poi di fatto diventata la zona studio e zona play.
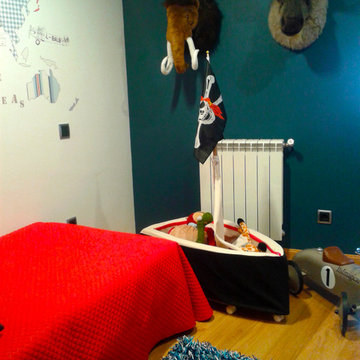
Exemple d'une petite chambre d'enfant de 4 à 10 ans tendance avec un mur multicolore et un sol en bois brun.
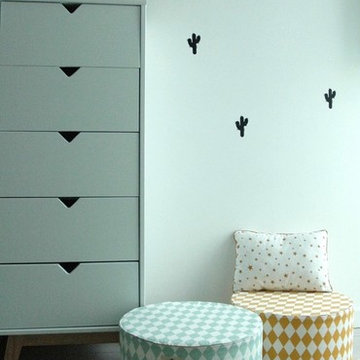
Petite chambre pour deux enfants (garçon 2 ans et fille 8 ans). Les couleurs mixtes (garçon/fille) permettent de donner une ambiance générale à la chambre. Chaque espace est personnalisé par des petits stickers (étoiles dorées pour la fille et ambiance far west pour le garçon)
©Géraldine Blé
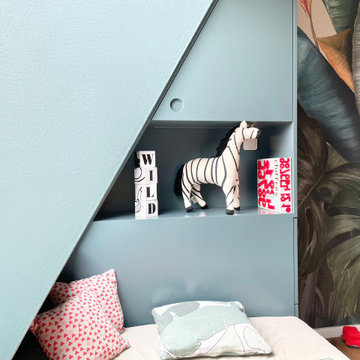
Idées déco pour une petite chambre d'enfant de 1 à 3 ans moderne avec un mur bleu, un sol en bois brun, un sol marron et du papier peint.
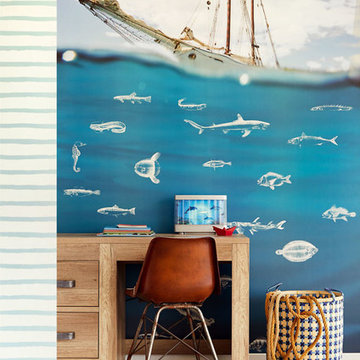
abziehbar, einfach anzubringen, abwaschbar; Eijffinger, Wallpower Junior, Artikelnr. 364140
Aménagement d'une petite chambre de garçon de 4 à 10 ans bord de mer avec un bureau, un mur multicolore, parquet clair et un sol beige.
Aménagement d'une petite chambre de garçon de 4 à 10 ans bord de mer avec un bureau, un mur multicolore, parquet clair et un sol beige.
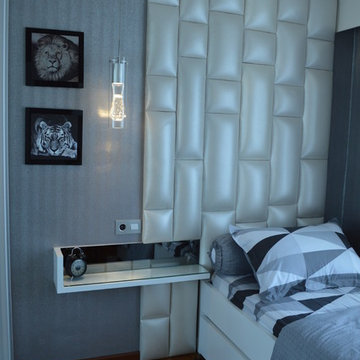
sarah
Idée de décoration pour une petite chambre d'enfant tradition avec un mur gris et parquet foncé.
Idée de décoration pour une petite chambre d'enfant tradition avec un mur gris et parquet foncé.
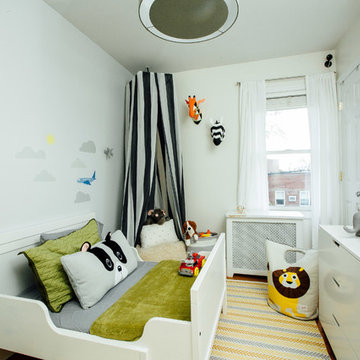
Cette photo montre une petite chambre d'enfant de 1 à 3 ans tendance avec un mur gris, parquet foncé et un sol marron.
Idées déco de petites chambres d'enfant turquoises
6