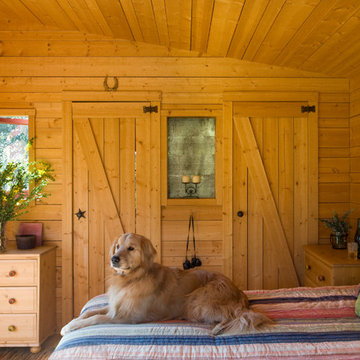Idées déco de petites chambres de couleur bois
Trier par :
Budget
Trier par:Populaires du jour
1 - 20 sur 280 photos
1 sur 3

Très belle réalisation d'une Tiny House sur Lacanau, fait par l’entreprise Ideal Tiny.
A la demande du client, le logement a été aménagé avec plusieurs filets LoftNets afin de rentabiliser l’espace, sécuriser l’étage et créer un espace de relaxation suspendu permettant de converser un maximum de luminosité dans la pièce.
Références : Deux filets d'habitation noirs en mailles tressées 15 mm pour la mezzanine et le garde-corps à l’étage et un filet d'habitation beige en mailles tressées 45 mm pour la terrasse extérieure.

Idée de décoration pour une petite chambre urbaine avec un mur blanc, sol en béton ciré, un sol gris et un plafond voûté.
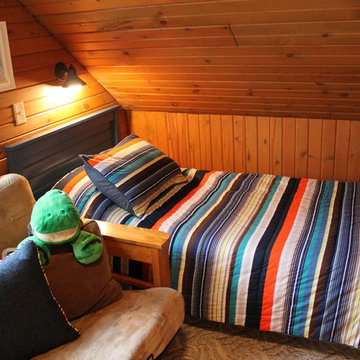
Cozy Lakeside Cabin renovation by Debra Poppen Designs of Ada, MI.
Bedroom & play space for 3 young boys. Features artwork by each child hung on the wall.
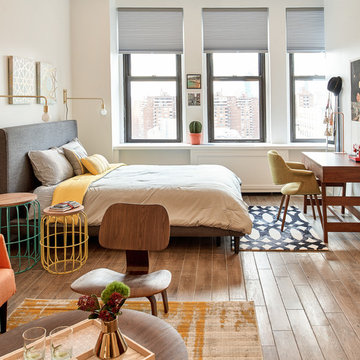
Bed room area with queen size bed. 2 swing arm wall scones to save space of side tables. They are made of brass so add that stylish kick!
Mid century home-office corner with a small desk and a classic mid century arm chair. Small rugs always add a touch of color and polish the entire room look without blocking it!
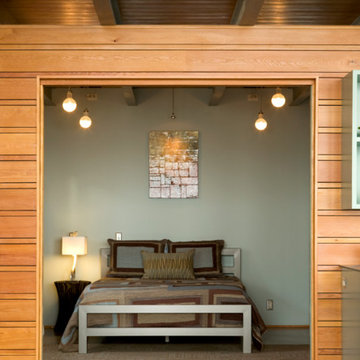
Cette photo montre une petite chambre tendance avec un mur gris et sol en béton ciré.
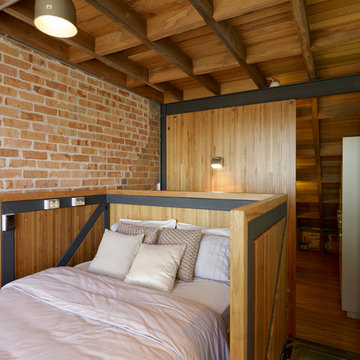
Aménagement d'une petite chambre contemporaine avec un sol en bois brun et aucune cheminée.
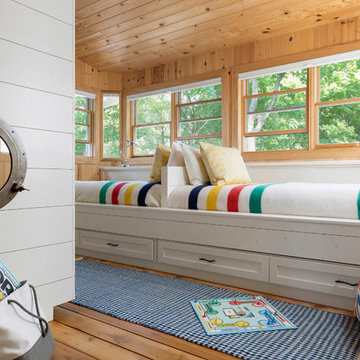
Spacecrafting Photography
Aménagement d'une petite chambre d'amis bord de mer avec un plafond en lambris de bois et du lambris de bois.
Aménagement d'une petite chambre d'amis bord de mer avec un plafond en lambris de bois et du lambris de bois.
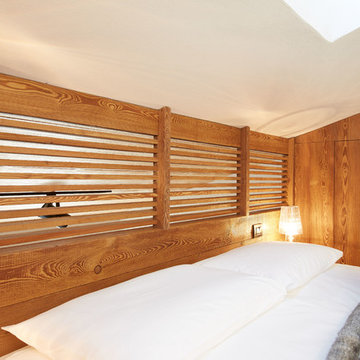
Camera da letto su soppalco in larice bio spazzolato. Dettaglio della boiserie con frangisole che sostituisce il parapetto precedente senza però impedire l'entrata della luce naturale. Letto decorato da cuscini e plaid in pelo in toni naturali tipicamente montani.
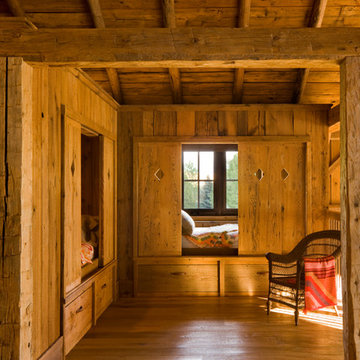
A couple from the Chicago area created a home they can enjoy and reconnect with their fully grown sons and expanding families, to fish and ski.
Reclaimed post and beam barn from Vermont as the primary focus with extensions leading to a master suite; garage and artist’s studio. A four bedroom home with ample space for entertaining with surrounding patio with an exterior fireplace
Reclaimed board siding; stone and metal roofing
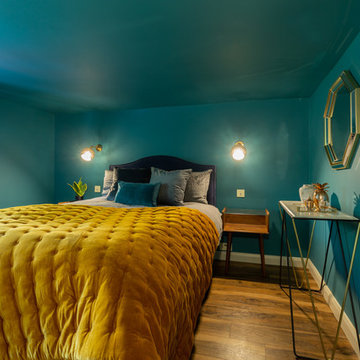
An elegant, modern and eclectic bedroom in a bold teal with accents of mustard, navy and dark grey.
Minimal furniture was used to so as not to encroach on the limited space and the metal accents really added to the luxe of this room.
All photos taken by Simply C Photography
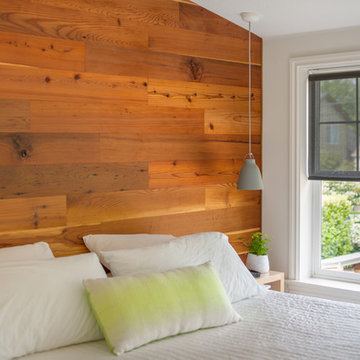
Residential remodel of an attic space added a master bedroom, master bath and nursery as well as much-needed built-in custom storage into the hallway and eave spaces. Light-filled on even the most overcast days, this Portland residence is bright and airy with balance of natural materials playing off a white backdrop. The cedar wood plank walls in the master bedroom and bath give a tactile sense of natural materials and make the rooms glow.
All photos: Josh Partee Photography
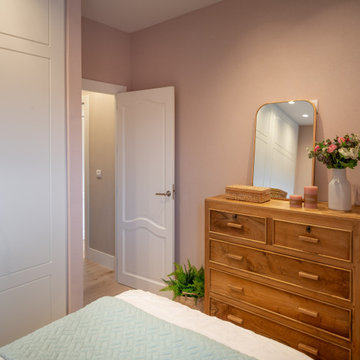
Inspiration pour une petite chambre d'amis traditionnelle avec un mur rose, sol en stratifié, aucune cheminée, un sol marron, un plafond décaissé et du papier peint.

We converted the original 1920's 240 SF garage into a Poetry/Writing Studio by removing the flat roof, and adding a cathedral-ceiling gable roof, with a loft sleeping space reached by library ladder. The kitchenette is minimal--sink, under-counter refrigerator and hot plate. Behind the frosted glass folding door on the left, the toilet, on the right, a shower.
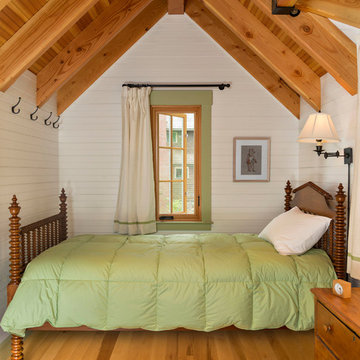
All wood finishes, kids bedroom. This project was a Guest House for a long time Battle Associates Client. Smaller, smaller, smaller the owners kept saying about the guest cottage right on the water's edge. The result was an intimate, almost diminutive, two bedroom cottage for extended family visitors. White beadboard interiors and natural wood structure keep the house light and airy. The fold-away door to the screen porch allows the space to flow beautifully.
Photographer: Nancy Belluscio
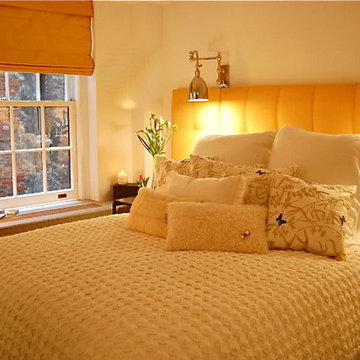
Cozy cheerful bedroom with fully upholstered wall/headboard in shades of yellow and pure white.
Cette image montre une petite chambre parentale traditionnelle avec un mur blanc, un sol en bois brun et aucune cheminée.
Cette image montre une petite chambre parentale traditionnelle avec un mur blanc, un sol en bois brun et aucune cheminée.
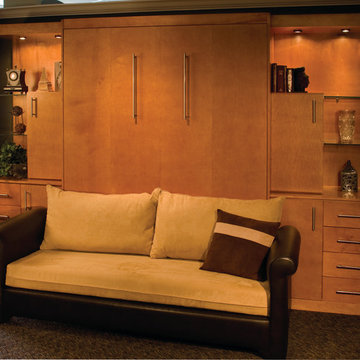
Chesterfield panel bed, closed, with optional custom storage to either side.
Cette photo montre une petite chambre tendance avec un mur vert et un sol vert.
Cette photo montre une petite chambre tendance avec un mur vert et un sol vert.
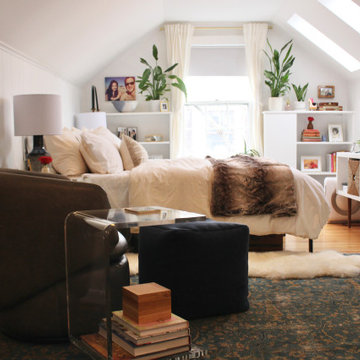
Exemple d'une petite chambre éclectique avec un mur blanc, parquet clair et un plafond voûté.
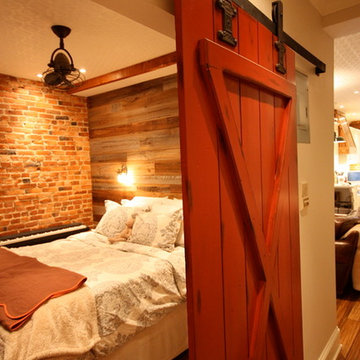
The Bedroom is simple and functional. To keep the bedroom feeling open and welcoming, we widened the doorway and built a wide sliding barn door with an antiqued milk paint finish and installed a steel track with vintage barn door rollers. We installed antique barnboard to act as an accent wall to compliment the exposed brick and beam. For storage, we built a floor to ceiling built-in armoire, wardrobe, dresser and shoe cabinet with bi-fold doors to save space.
Idées déco de petites chambres de couleur bois
1

