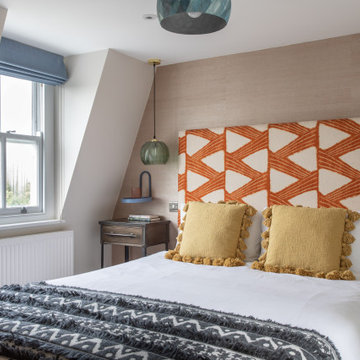Idées déco de petites chambres de fille
Trier par :
Budget
Trier par:Populaires du jour
121 - 140 sur 2 474 photos
1 sur 3
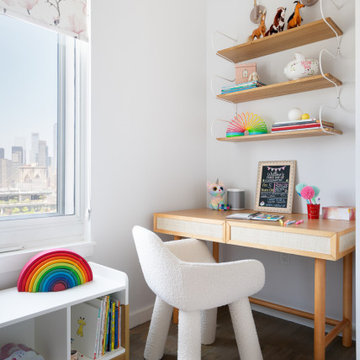
The desk area was originally a closet in the adjoining primary bedroom. I closed it up on that side and created a desk niche, added articulating scones for lighting. I love these fun bookshelves here for storage of course, and also a touch of whimsy and playful feature. The fuzzy sculptural chair is the softest landing for our busy bee client.
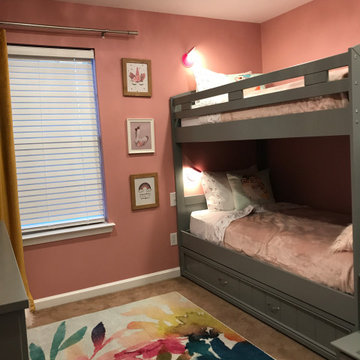
Inspiration pour une petite chambre d'enfant de 4 à 10 ans traditionnelle avec un mur rose.
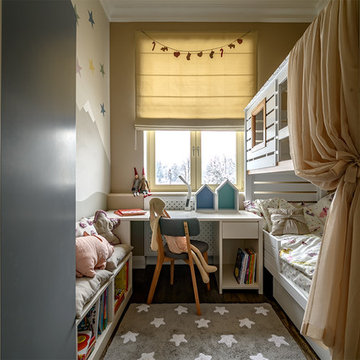
Мария
Idées déco pour une petite chambre de fille scandinave avec parquet foncé, un sol marron et un mur marron.
Idées déco pour une petite chambre de fille scandinave avec parquet foncé, un sol marron et un mur marron.
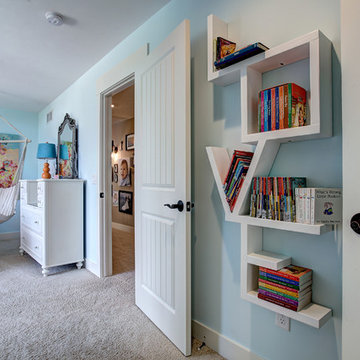
Aménagement d'une petite chambre d'enfant de 4 à 10 ans montagne avec un mur beige, moquette et un sol beige.
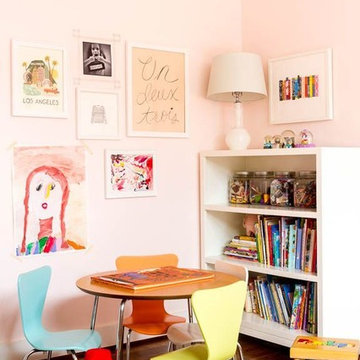
Jayme Burrows
Cette image montre une petite chambre d'enfant de 4 à 10 ans bohème avec un mur rose et parquet foncé.
Cette image montre une petite chambre d'enfant de 4 à 10 ans bohème avec un mur rose et parquet foncé.
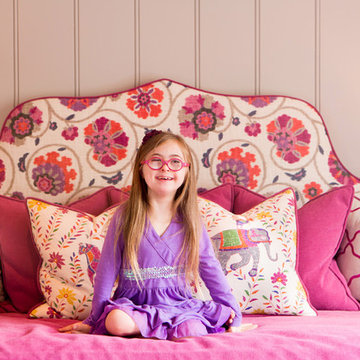
New furniture for this adorable 9-year old with favorite colors pink and purple.
Photos by Erika Bierman www.erikabiermanphotography.com
Réalisation d'une petite chambre d'enfant de 4 à 10 ans tradition avec un mur gris et un sol en bois brun.
Réalisation d'une petite chambre d'enfant de 4 à 10 ans tradition avec un mur gris et un sol en bois brun.
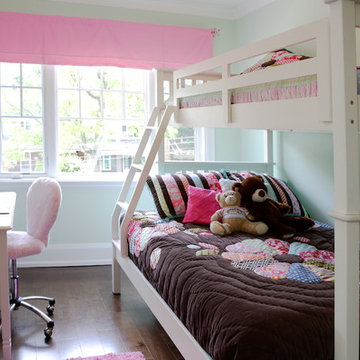
Réalisation d'une petite chambre d'enfant de 4 à 10 ans tradition avec parquet foncé et un mur bleu.
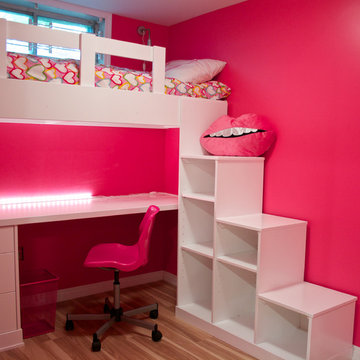
Kids playroom and desk. Lacquered in white. The adjustable shelves act as a staircase up to the bed.
Inspiration pour une petite chambre d'enfant de 4 à 10 ans design avec sol en stratifié.
Inspiration pour une petite chambre d'enfant de 4 à 10 ans design avec sol en stratifié.
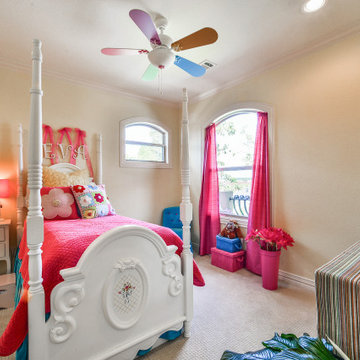
Inspiration pour une petite chambre d'enfant de 4 à 10 ans traditionnelle avec un mur beige, moquette et un sol beige.
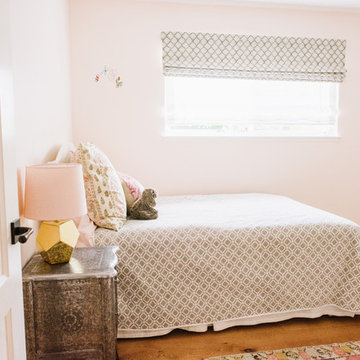
Custom roman shade offers blackout room darkening.
Cette image montre une petite chambre d'enfant de 4 à 10 ans bohème avec un mur rose et un sol en bois brun.
Cette image montre une petite chambre d'enfant de 4 à 10 ans bohème avec un mur rose et un sol en bois brun.
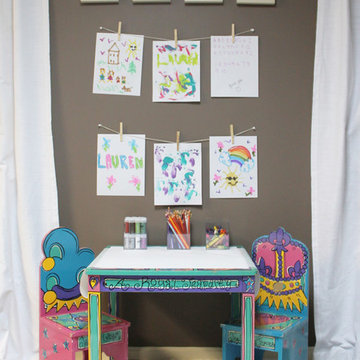
Hand picked to be featured in a Houzz editorial!
"Clip it up: 8 ways to display kids' art"
http://www.houzz.com/ideabooks/45193592/list/clip-it-up-8-ways-to-display-kids-art
This space was designed to be a craft area. We created a DIY art display of clothes pins and twine.

Il bellissimo appartamento a Bologna di questa giovanissima coppia con due figlie, Ginevra e Virginia, è stato realizzato su misura per fornire a V e M una casa funzionale al 100%, senza rinunciare alla bellezza e al fattore wow. La particolarità della casa è sicuramente l’illuminazione, ma anche la scelta dei materiali.
Eleganza e funzionalità sono sempre le parole chiave che muovono il nostro design e nell’appartamento VDD raggiungono l’apice.
Il tutto inizia con un soggiorno completo di tutti i comfort e di vari accessori; guardaroba, librerie, armadietti con scarpiere fino ad arrivare ad un’elegantissima cucina progettata appositamente per V!
Lavanderia a scomparsa con vista diretta sul balcone. Tutti i mobili sono stati scelti con cura e rispettando il budget. Numerosi dettagli rendono l’appartamento unico:
i controsoffitti, ad esempio, o la pavimentazione interrotta da una striscia nera continua, con l’intento di sottolineare l’ingresso ma anche i punti focali della casa. Un arredamento superbo e chic rende accogliente il soggiorno.
Alla camera da letto principale si accede dal disimpegno; varcando la porta si ripropone il linguaggio della sottolineatura del pavimento con i controsoffitti, in fondo al quale prende posto un piccolo angolo studio. Voltando lo sguardo si apre la zona notte, intima e calda, con un grande armadio con ante in vetro bronzato riflettente che riscaldano lo spazio. Il televisore è sostituito da un sistema di proiezione a scomparsa.
Una porta nascosta interrompe la continuità della parete. Lì dentro troviamo il bagno personale, ma sicuramente la stanza più seducente. Una grande doccia per due persone con tutti i comfort del mercato: bocchette a cascata, soffioni colorati, struttura wellness e tubo dell’acqua! Una mezza luna di specchio retroilluminato poggia su un lungo piano dove prendono posto i due lavabi. I vasi, invece, poggiano su una parete accessoria che non solo nasconde i sistemi di scarico, ma ha anche la funzione di contenitore. L’illuminazione del bagno è progettata per garantire il relax nei momenti più intimi della giornata.
Le camerette di Ginevra e Virginia sono totalmente personalizzate e progettate per sfruttare al meglio lo spazio. Particolare attenzione è stata dedicata alla scelta delle tonalità dei tessuti delle pareti e degli armadi. Il bagno cieco delle ragazze contiene una doccia grande ed elegante, progettata con un’ampia nicchia. All’interno del bagno sono stati aggiunti ulteriori vani accessori come mensole e ripiani utili per contenere prodotti e biancheria da bagno.
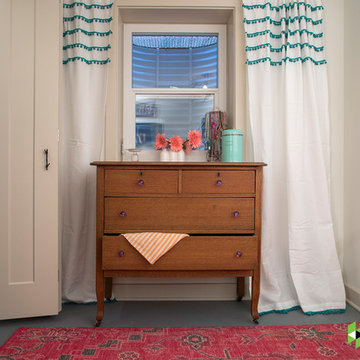
Photo: Mars Photo and Design © 2017 Houzz. Daughter's bedroom custom designed and remodeled by Meadowlark Design + Build in Ann Arbor, Michigan
Réalisation d'une petite chambre d'enfant tradition avec sol en béton ciré, un sol gris et un mur beige.
Réalisation d'une petite chambre d'enfant tradition avec sol en béton ciré, un sol gris et un mur beige.
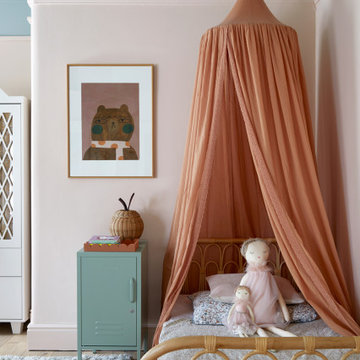
Born & Bred Studio - Cool Colour Blocked Little Girls Room, Muswell Hill, London
Cette image montre une petite chambre d'enfant de 4 à 10 ans bohème.
Cette image montre une petite chambre d'enfant de 4 à 10 ans bohème.
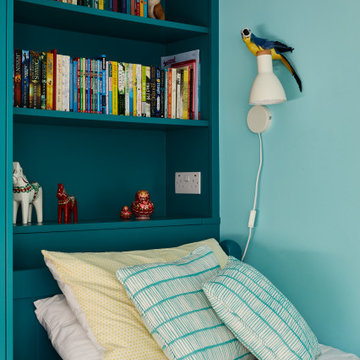
Colourful but smart children's room with storage, roman blinds and bespoke bed to match joinery.
Cette photo montre une petite chambre d'enfant de 4 à 10 ans moderne avec un mur bleu, parquet clair et un sol marron.
Cette photo montre une petite chambre d'enfant de 4 à 10 ans moderne avec un mur bleu, parquet clair et un sol marron.
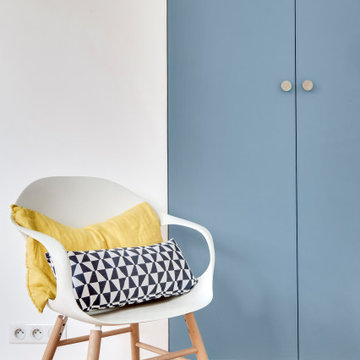
Cette image montre une petite chambre d'enfant de 4 à 10 ans design avec un mur blanc et parquet clair.
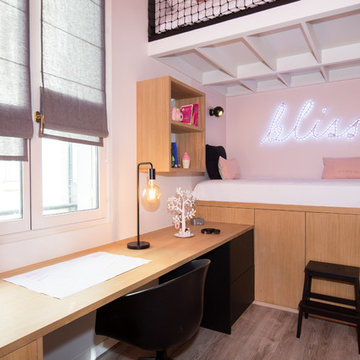
Isabelle Picarel
Cette photo montre une petite chambre d'enfant tendance avec un bureau, un mur gris et parquet clair.
Cette photo montre une petite chambre d'enfant tendance avec un bureau, un mur gris et parquet clair.
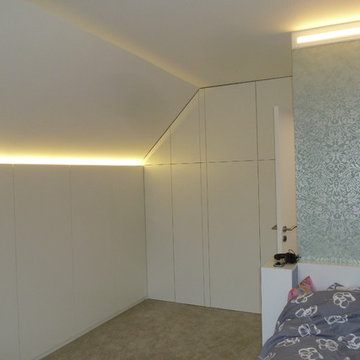
Le mobilier sur mesure permet d'exploiter au mieux la sous pente de la chambre.
Idée de décoration pour une petite chambre d'enfant style shabby chic avec un mur vert, moquette et un sol vert.
Idée de décoration pour une petite chambre d'enfant style shabby chic avec un mur vert, moquette et un sol vert.
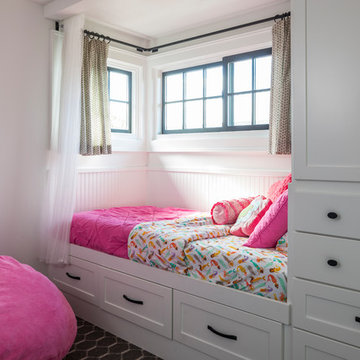
Interior Design by ecd Design LLC
This newly remodeled home was transformed top to bottom. It is, as all good art should be “A little something of the past and a little something of the future.” We kept the old world charm of the Tudor style, (a popular American theme harkening back to Great Britain in the 1500’s) and combined it with the modern amenities and design that many of us have come to love and appreciate. In the process, we created something truly unique and inspiring.
RW Anderson Homes is the premier home builder and remodeler in the Seattle and Bellevue area. Distinguished by their excellent team, and attention to detail, RW Anderson delivers a custom tailored experience for every customer. Their service to clients has earned them a great reputation in the industry for taking care of their customers.
Working with RW Anderson Homes is very easy. Their office and design team work tirelessly to maximize your goals and dreams in order to create finished spaces that aren’t only beautiful, but highly functional for every customer. In an industry known for false promises and the unexpected, the team at RW Anderson is professional and works to present a clear and concise strategy for every project. They take pride in their references and the amount of direct referrals they receive from past clients.
RW Anderson Homes would love the opportunity to talk with you about your home or remodel project today. Estimates and consultations are always free. Call us now at 206-383-8084 or email Ryan@rwandersonhomes.com.
Idées déco de petites chambres de fille
7
