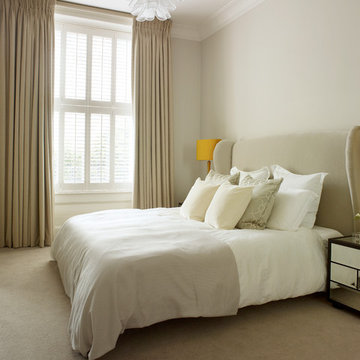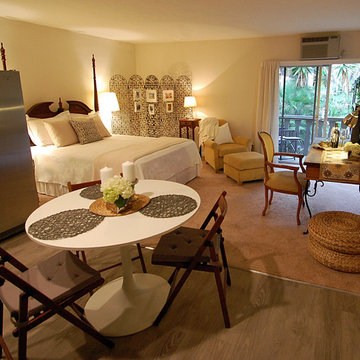Idées déco de petites chambres marrons
Trier par :
Budget
Trier par:Populaires du jour
81 - 100 sur 7 042 photos
1 sur 3
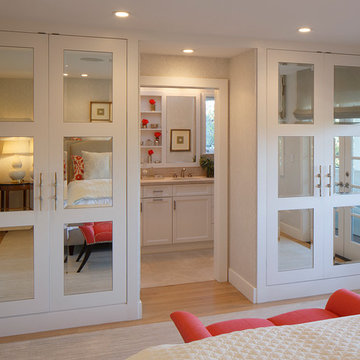
Eric Rorer
Cette image montre une petite chambre parentale traditionnelle avec un mur gris, parquet clair, aucune cheminée et un sol marron.
Cette image montre une petite chambre parentale traditionnelle avec un mur gris, parquet clair, aucune cheminée et un sol marron.
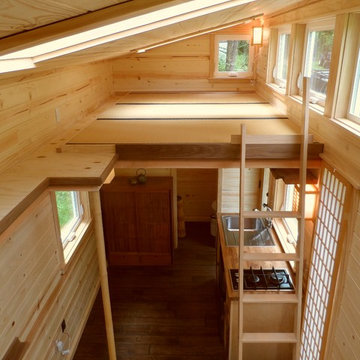
Idées déco pour une petite chambre mansardée ou avec mezzanine asiatique avec un mur marron et parquet clair.
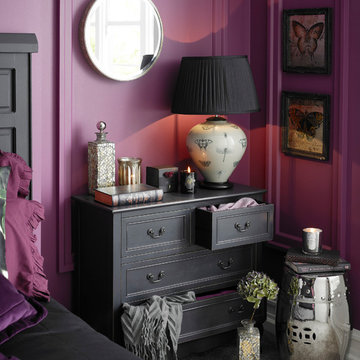
The moody bedroom is deeply relaxing, with deep purple walls, black bedroom furniture and hits of metallics that pick up the light. A feminine feel is achieved by layering textures and arrangement of metallic trinket boxes.
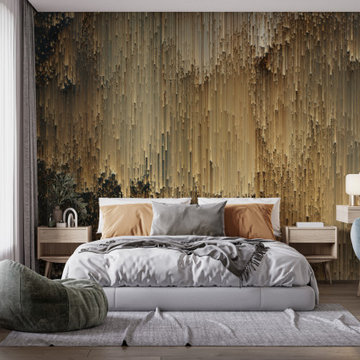
Custom peel and Stick Wallpaper is a great tool for decorating your home. Create the look of wallpaper with the help of our easy to use photo-quality designs. Peel and stick wall graphics are perfect for renters, dorm rooms or kids rooms that need an update.
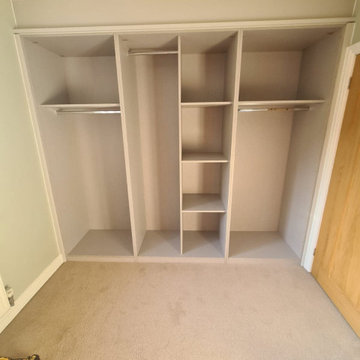
Fitted bedroom furniture.
Aménagement d'une petite chambre contemporaine avec un mur beige et un sol beige.
Aménagement d'une petite chambre contemporaine avec un mur beige et un sol beige.
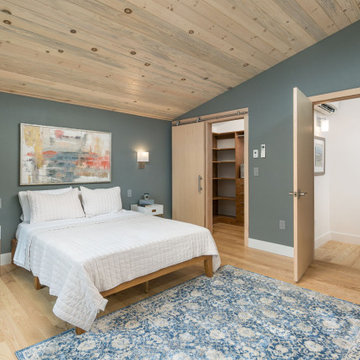
Bedroom with Ash hardwood flooring, tongue and groove beetle kill pine ceiling, Juliet balcony, and sliding barn door into closet.
Réalisation d'une petite chambre parentale design avec un mur multicolore, parquet clair, un sol beige et un plafond voûté.
Réalisation d'une petite chambre parentale design avec un mur multicolore, parquet clair, un sol beige et un plafond voûté.
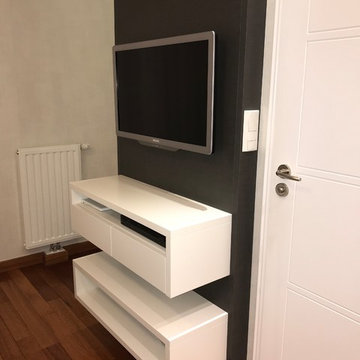
Idées déco pour une petite chambre parentale contemporaine avec un mur blanc et un sol en bois brun.
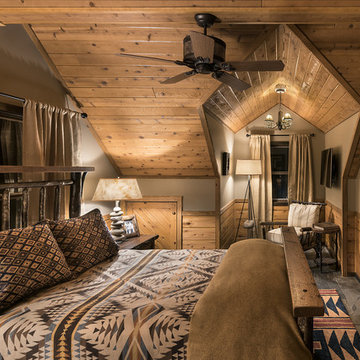
Aménagement d'une petite chambre d'amis montagne avec un mur marron, un sol en ardoise, aucune cheminée et un sol gris.
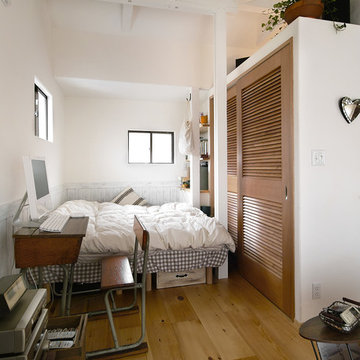
Inspiration pour une petite chambre rustique avec un mur blanc, un sol en bois brun et un sol marron.
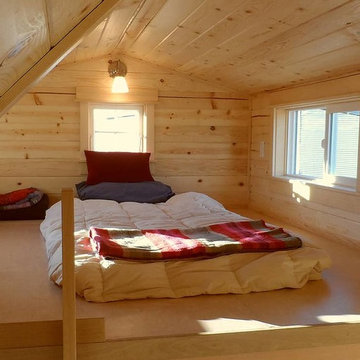
Idée de décoration pour une petite chambre mansardée ou avec mezzanine tradition avec aucune cheminée.
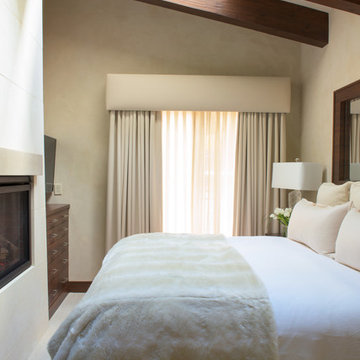
Ric Stovall
Exemple d'une petite chambre moderne avec un mur blanc, une cheminée standard et un manteau de cheminée en pierre.
Exemple d'une petite chambre moderne avec un mur blanc, une cheminée standard et un manteau de cheminée en pierre.
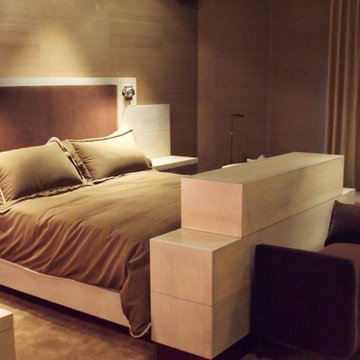
Beautiful setting for a modern end of bed TV lift furniture cabinet . The question first is, do we want a TV in the bedroom? If yes, secondly question is, Where do we put the TV?
Most put the TV on the wall, of course. Directly at the foot of bed, center of the bedroom or against the wall positioning for a TV lift furniture piece will of course depend on your style, furniture arrangement needs, TV size and of space available.
TV lift furniture products have had ups and downs in the market because of noise, size, quality of TV lift and furniture/finish and how to fix them when they break. These are all legitimate concerns that should be addressed before purchasing. Prices for the TV lift furniture systems have a wide range, for good reason. If you want a high quality TV lift furniture piece, go to professionals that specialize in TV lift cabinets. If not, you may be caught sending them back or chasing down the makers a bunch.
Cabinet Tronix, Best of Houzz 2014 and 2015, has over 30 5 start reviews and prides themselves on having the highest quality long lasting beautiful TV lift furniture in the market, 13 years running.
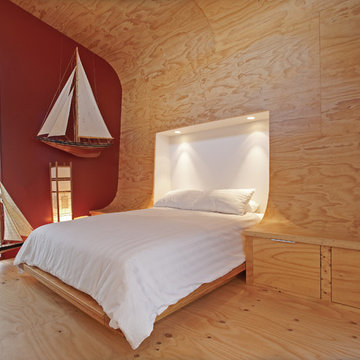
View of the skeeping area - Corey Roberts cr3 studio
Exemple d'une petite chambre tendance avec un mur multicolore et un sol en contreplaqué.
Exemple d'une petite chambre tendance avec un mur multicolore et un sol en contreplaqué.
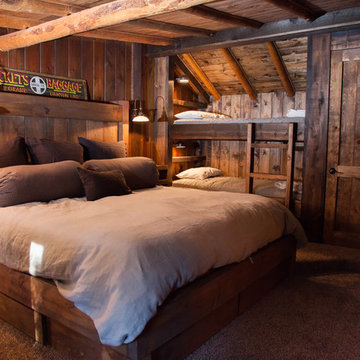
A fully built in bunk room creates space where it's usually a hassle. each set of beds has a set of drawers, and the king bed has 4 fully extendable drawers making it perfect for blanket and linen storage.The Restoration Hardware lighting does a fantastic job of lighting up the bunks and master bed.Photos by:Ryan Williams Photography

The Eagle Harbor Cabin is located on a wooded waterfront property on Lake Superior, at the northerly edge of Michigan’s Upper Peninsula, about 300 miles northeast of Minneapolis.
The wooded 3-acre site features the rocky shoreline of Lake Superior, a lake that sometimes behaves like the ocean. The 2,000 SF cabin cantilevers out toward the water, with a 40-ft. long glass wall facing the spectacular beauty of the lake. The cabin is composed of two simple volumes: a large open living/dining/kitchen space with an open timber ceiling structure and a 2-story “bedroom tower,” with the kids’ bedroom on the ground floor and the parents’ bedroom stacked above.
The interior spaces are wood paneled, with exposed framing in the ceiling. The cabinets use PLYBOO, a FSC-certified bamboo product, with mahogany end panels. The use of mahogany is repeated in the custom mahogany/steel curvilinear dining table and in the custom mahogany coffee table. The cabin has a simple, elemental quality that is enhanced by custom touches such as the curvilinear maple entry screen and the custom furniture pieces. The cabin utilizes native Michigan hardwoods such as maple and birch. The exterior of the cabin is clad in corrugated metal siding, offset by the tall fireplace mass of Montana ledgestone at the east end.
The house has a number of sustainable or “green” building features, including 2x8 construction (40% greater insulation value); generous glass areas to provide natural lighting and ventilation; large overhangs for sun and snow protection; and metal siding for maximum durability. Sustainable interior finish materials include bamboo/plywood cabinets, linoleum floors, locally-grown maple flooring and birch paneling, and low-VOC paints.
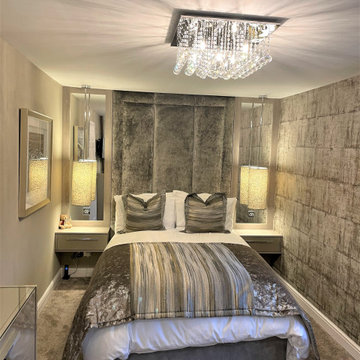
In a palette of finishes inspired by luxurious hotel suite design; our recent bedroom commission – occupying a modest size room, uses reflective materials such as mirror and gloss champagne furniture fascia to help create an illusion of greater space. working alongside our interior design partner ‘fleur interiors’ the resulting design features a variety of rich textures in the form of wall coverings and fabrics to achieve an opulent boutique feel.
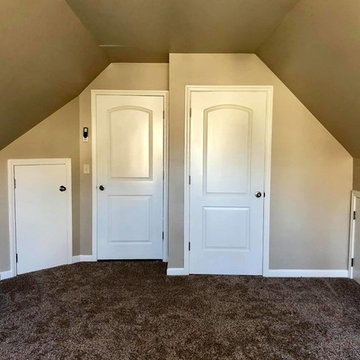
Réalisation d'une petite chambre tradition avec un mur beige, aucune cheminée et un sol marron.
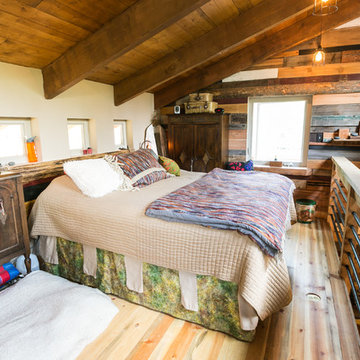
Photo Credits: Pixil Studios
Réalisation d'une petite chambre mansardée ou avec mezzanine chalet avec un mur beige et un sol en bois brun.
Réalisation d'une petite chambre mansardée ou avec mezzanine chalet avec un mur beige et un sol en bois brun.
Idées déco de petites chambres marrons
5
