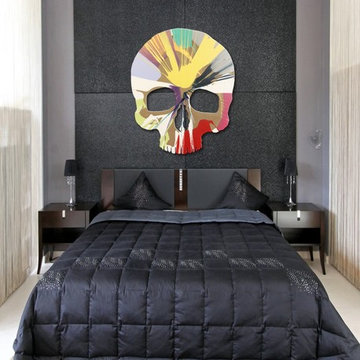Idées déco de petites chambres noires
Trier par :
Budget
Trier par:Populaires du jour
101 - 120 sur 1 503 photos
1 sur 3
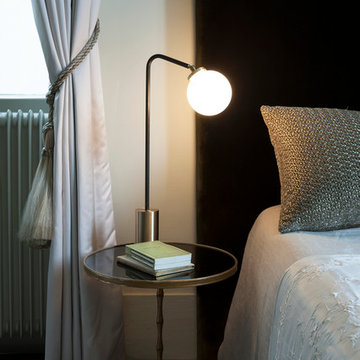
Thomas Stewart
Aménagement d'une petite chambre parentale éclectique avec un mur beige et parquet foncé.
Aménagement d'une petite chambre parentale éclectique avec un mur beige et parquet foncé.
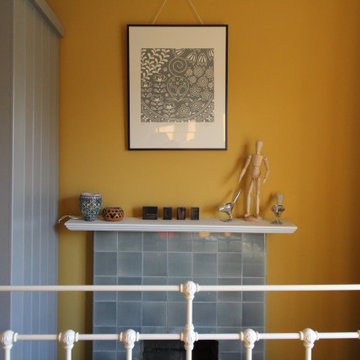
Sometimes what a small bedroom needs is a rich wall colour, to create a cosy inviting space. Here we have Yellow Pink, by Little Greene Paint Company looking fabulous with Wimborne White on the woodwork and ceilings and Elmore fabric curtains in Feather Grey by Romo. We have managed to squeeze a small double bed in, with a bedside chest of drawers and a beautiful linen cupboard too. Check out the original tiled fireplace, what beautiful soft grey tiles, a dream to match up to.
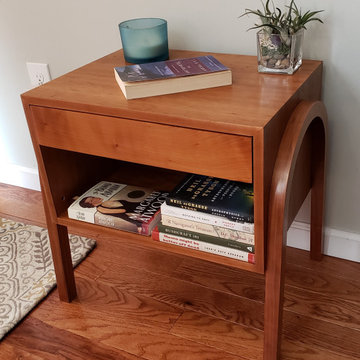
This nightstand is made out of cherry plywood and hardwood. It was finished very smooth with a danish oil top coat. The drawers feature dovetails on the front sides for strength and decorative effect. The legs are bent laminated strips of hardwood cherry, formed into the upside down "U" shape.
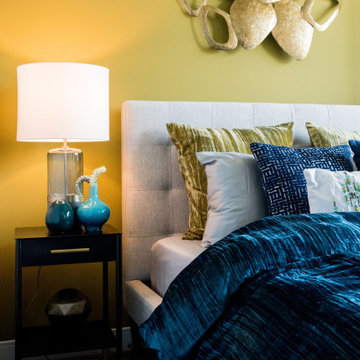
I wanted to add a bit more softness and feminity into the bedroom so I brought in a few pops of pink to balance out all of the deep teal hues of the main space. I also tied in the industrial loft style construction with the addition of metal and glass finishes.
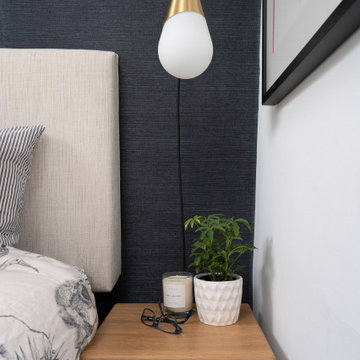
Black accents add just the right amount of contrast in this neutral master bedroom. Small on space but big on personality, this Scandinavian style room feels cozy and chic thanks to layers of texture and pattern. Custom elements like the bedside tables and upholstered headboard maximize functionality and available space without compromising style.
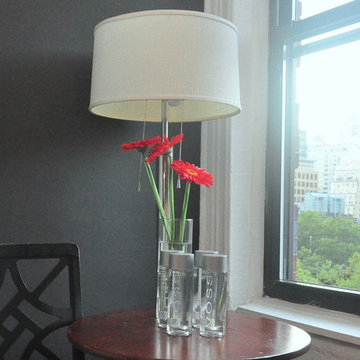
Raimi Fernandez
Idées déco pour une petite chambre parentale rétro avec un mur gris, un sol en bois brun et aucune cheminée.
Idées déco pour une petite chambre parentale rétro avec un mur gris, un sol en bois brun et aucune cheminée.
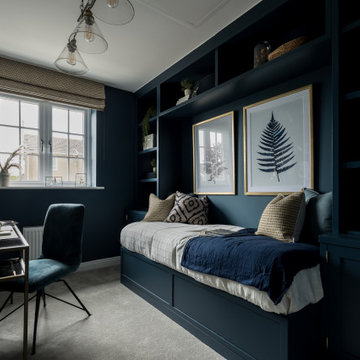
Réalisation d'une petite chambre minimaliste avec un mur bleu et un sol beige.
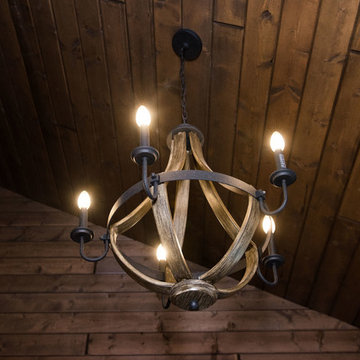
Gorgeous custom rental cabins built for the Sandpiper Resort in Harrison Mills, BC. Some key features include timber frame, quality Wodotone siding, and interior design finishes to create a luxury cabin experience.
Photo by Brooklyn D Phptography
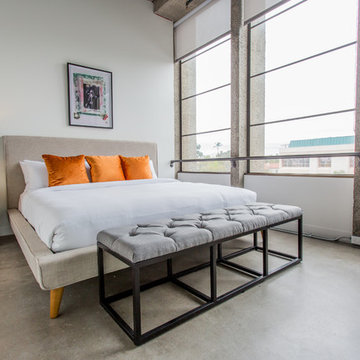
BRADLEY SCHWEIT PHOTOGRAPHY
Cette photo montre une petite chambre rétro avec un mur gris, sol en béton ciré et aucune cheminée.
Cette photo montre une petite chambre rétro avec un mur gris, sol en béton ciré et aucune cheminée.
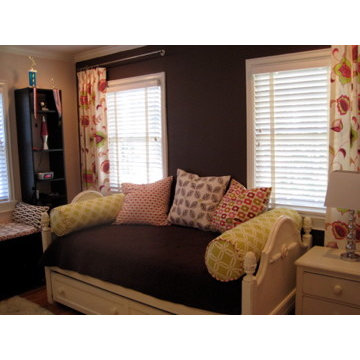
Bedroom redo for a 'tween' girl. This is a small room and our young client really wanted to keep her trundle bed for overnight guests. She also wanted her room to be a place to hang out with friends away from her two older brothers. We cut down the headboard to match the footboard and turned the bed into a daybed full of colorful pillows where she and her friends can sit and chat. We also added a bench seat under one window and a small armchair from Ikea for more seating. The dark brown accent wall makes the fun floral curtains really stand out.
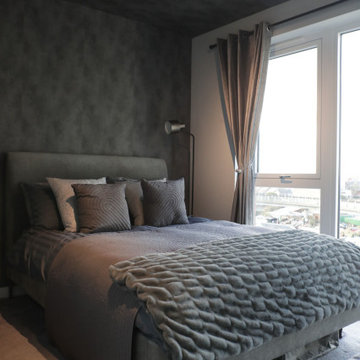
Luxury bachelor pad with grey on grey details, with floor to ceiling windows.
Inspiration pour une petite chambre minimaliste avec un mur gris, un sol gris, un plafond en papier peint, du papier peint et aucune cheminée.
Inspiration pour une petite chambre minimaliste avec un mur gris, un sol gris, un plafond en papier peint, du papier peint et aucune cheminée.
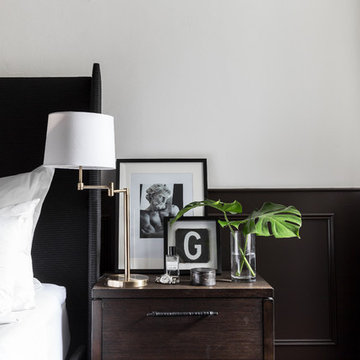
Interior Designer: Graham Simmonds
Photographer: Pablo Veiga
Cette image montre une petite chambre parentale design avec un mur blanc, parquet foncé et un sol marron.
Cette image montre une petite chambre parentale design avec un mur blanc, parquet foncé et un sol marron.
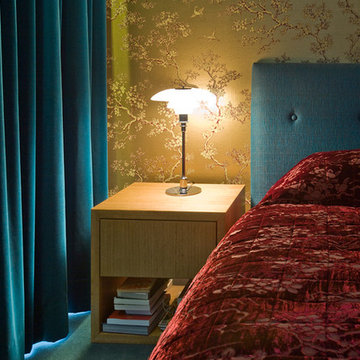
The main bedroom I felt was an opportunity for some soft glamorous textures to balance all the hard surfaces in the rest of the home and to create a link to the small oriental style courtyard behind the curtains.
Teal velvet curtains lit from above, gold patterned wall paper, a slightly rough woven headboard, smooth timber and plush carpet also in teal - it was all about texture and context.
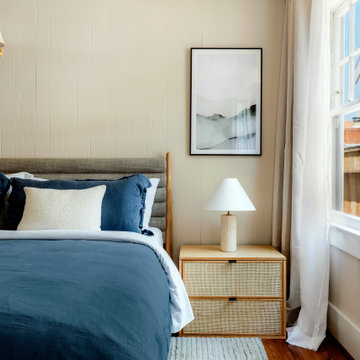
Réalisation d'une petite chambre d'amis bohème en bois avec un mur beige, un sol en bois brun et un sol marron.
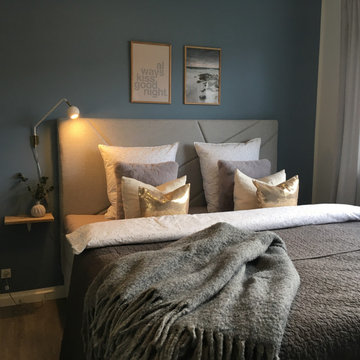
Soveværelse indretning i en enkel nordisk og hyggelig stil. Grå Dunlopillo gavl + komplet dobbeltseng med Mark Sløjd moderne hvide sengelamper med svingarm i hvid metal med messing detaljer.
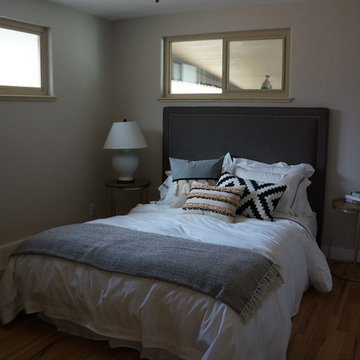
Cette photo montre une petite chambre d'amis chic avec un mur gris, un sol en bois brun et un sol marron.
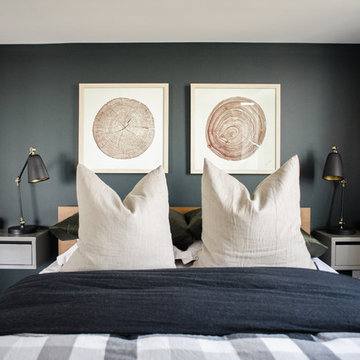
Inspiration pour une petite chambre parentale urbaine avec un mur noir, un sol en bois brun, aucune cheminée et un sol marron.
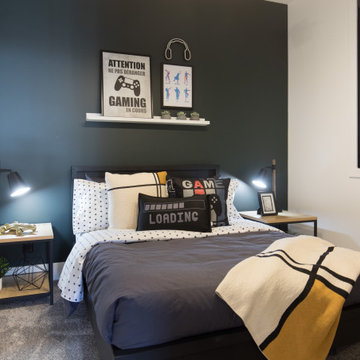
This stunning Aspen Woods showhome is designed on a grand scale with modern, clean lines intended to make a statement. Throughout the home you will find warm leather accents, an abundance of rich textures and eye-catching sculptural elements. The home features intricate details such as mountain inspired paneling in the dining room and master ensuite doors, custom iron oval spindles on the staircase, and patterned tiles in both the master ensuite and main floor powder room. The expansive white kitchen is bright and inviting with contrasting black elements and warm oak floors for a contemporary feel. An adjoining great room is anchored by a Scandinavian-inspired two-storey fireplace finished to evoke the look and feel of plaster. Each of the five bedrooms has a unique look ranging from a calm and serene master suite, to a soft and whimsical girls room and even a gaming inspired boys bedroom. This home is a spacious retreat perfect for the entire family!
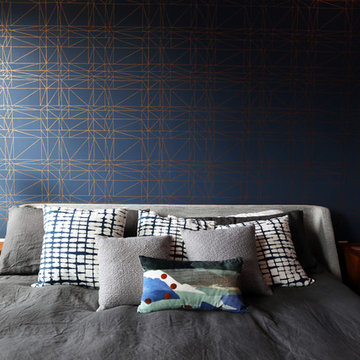
Completed in 2017, this project features midcentury modern interiors with copper, geometric, and moody accents. The design was driven by the client's attraction to a grey, copper, brass, and navy palette, which is featured in three different wallpapers throughout the home. As such, the townhouse incorporates the homeowner's love of angular lines, copper, and marble finishes. The builder-specified kitchen underwent a makeover to incorporate copper lighting fixtures, reclaimed wood island, and modern hardware. In the master bedroom, the wallpaper behind the bed achieves a moody and masculine atmosphere in this elegant "boutique-hotel-like" room. The children's room is a combination of midcentury modern furniture with repetitive robot motifs that the entire family loves. Like in children's space, our goal was to make the home both fun, modern, and timeless for the family to grow into. This project has been featured in Austin Home Magazine, Resource 2018 Issue.
---
Project designed by the Atomic Ranch featured modern designers at Breathe Design Studio. From their Austin design studio, they serve an eclectic and accomplished nationwide clientele including in Palm Springs, LA, and the San Francisco Bay Area.
For more about Breathe Design Studio, see here: https://www.breathedesignstudio.com/
To learn more about this project, see here: https://www.breathedesignstudio.com/mid-century-townhouse
Idées déco de petites chambres noires
6
