Idées déco de petites chambres
Trier par :
Budget
Trier par:Populaires du jour
1 - 20 sur 12 746 photos
1 sur 3
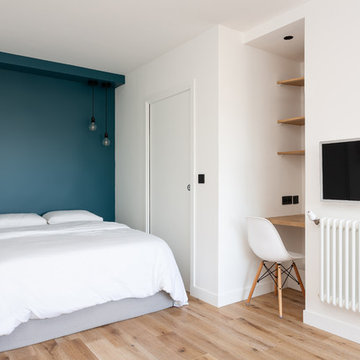
mon plan d'appart
Aménagement d'une petite chambre parentale contemporaine avec parquet clair, aucune cheminée, un mur blanc et un sol beige.
Aménagement d'une petite chambre parentale contemporaine avec parquet clair, aucune cheminée, un mur blanc et un sol beige.
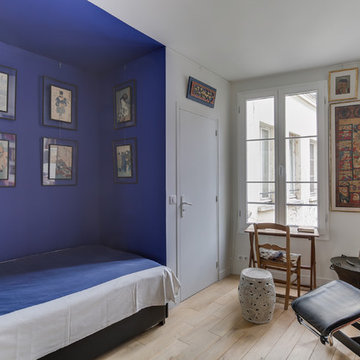
Orbea Iruné Photographe
Idée de décoration pour une petite chambre d'amis bohème avec un mur bleu, parquet clair, un sol beige et aucune cheminée.
Idée de décoration pour une petite chambre d'amis bohème avec un mur bleu, parquet clair, un sol beige et aucune cheminée.
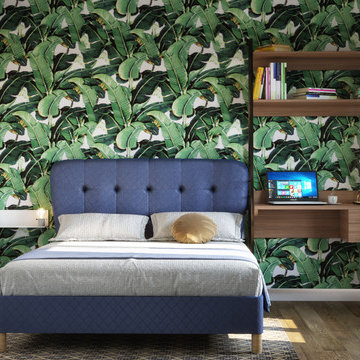
Aménagement d'une petite chambre parentale contemporaine avec parquet clair, un mur vert et un sol marron.
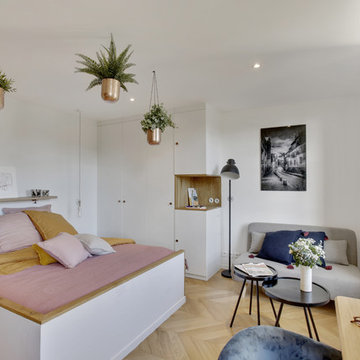
Shoootin pour Marion Gouëllo
Cette photo montre une petite chambre parentale grise et rose scandinave avec un mur blanc, parquet clair et un sol beige.
Cette photo montre une petite chambre parentale grise et rose scandinave avec un mur blanc, parquet clair et un sol beige.

Idée de décoration pour une petite chambre urbaine avec un mur blanc, sol en béton ciré, un sol gris et un plafond voûté.
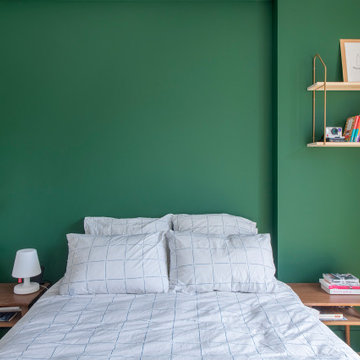
Agrandir l’espace et préparer une future chambre d’enfant
Nous avons exécuté le projet Commandeur pour des clients trentenaires. Il s’agissait de leur premier achat immobilier, un joli appartement dans le Nord de Paris.
L’objet de cette rénovation partielle visait à réaménager la cuisine, repenser l’espace entre la salle de bain, la chambre et le salon. Nous avons ainsi pu, à travers l’implantation d’un mur entre la chambre et le salon, créer une future chambre d’enfant.
Coup de coeur spécial pour la cuisine Ikea. Elle a été customisée par nos architectes via Superfront. Superfront propose des matériaux chics et luxueux, made in Suède; de quoi passer sa cuisine Ikea au niveau supérieur !
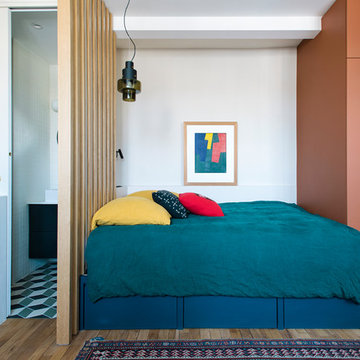
Crédit photo : Patrick Sordoillet
Exemple d'une petite chambre éclectique avec un mur blanc et parquet clair.
Exemple d'une petite chambre éclectique avec un mur blanc et parquet clair.
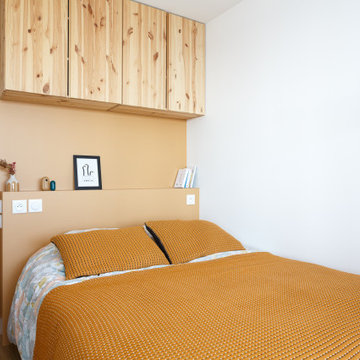
Cette image montre une petite chambre parentale nordique avec un mur orange et un sol en bois brun.

Dans cet appartement moderne, les propriétaires souhaitaient mettre un peu de peps dans leur intérieur!
Nous y avons apporté de la couleur et des meubles sur mesure... Ici, une tête de lit sur mesure ornée d'un joli papier peint est venue remplacer le mur blanc.
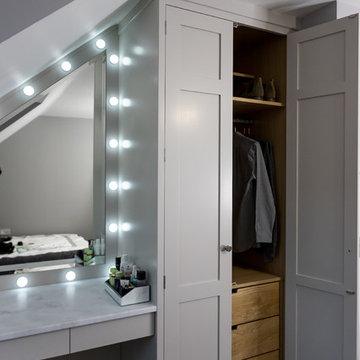
This bespoke shaker wardrobe and vanity area were commissioned to create wardrobe storage as well as maximising the space in the eaves of a top floor bedroom, in which we designed a comfortable dressing table area with gorgeous mirror and lighting.
The double wardrobe with oak dovetail drawers and storage shelves, together with the dressing table, surrounds a framed angled mirror which fits the space perfectly. Hand painted in F&B’s Cornforth White the colour matches the bedroom but also compliments the Minerva Carrara White worktop which is a practical and beautiful alternative to the usually used wooden top of a dressing table.
Special features include integrated and dimmable ‘Hollywood-style’ vanity lights, floating glass shelves (perfect for attractive perfume bottles) and handleless make-up drawers. These drawers have been positioned in the knee space so creating a pull mechanism on the underside of the drawer means there are no handles to get in the way when our client is sitting at the dressing table.
The polished nickel handles finish things of nicely!

This one is near and dear to my heart. Not only is it in my own backyard, it is also the first remodel project I've gotten to do for myself! This space was previously a detached two car garage in our backyard. Seeing it transform from such a utilitarian, dingy garage to a bright and cheery little retreat was so much fun and so rewarding! This space was slated to be an AirBNB from the start and I knew I wanted to design it for the adventure seeker, the savvy traveler, and those who appreciate all the little design details . My goal was to make a warm and inviting space that our guests would look forward to coming back to after a full day of exploring the city or gorgeous mountains and trails that define the Pacific Northwest. I also wanted to make a few bold choices, like the hunter green kitchen cabinets or patterned tile, because while a lot of people might be too timid to make those choice for their own home, who doesn't love trying it on for a few days?At the end of the day I am so happy with how it all turned out!
---
Project designed by interior design studio Kimberlee Marie Interiors. They serve the Seattle metro area including Seattle, Bellevue, Kirkland, Medina, Clyde Hill, and Hunts Point.
For more about Kimberlee Marie Interiors, see here: https://www.kimberleemarie.com/
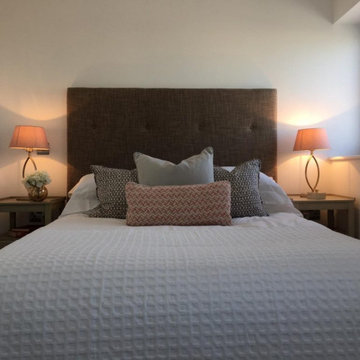
Idée de décoration pour une petite chambre grise et blanche minimaliste avec un mur blanc et un sol beige.
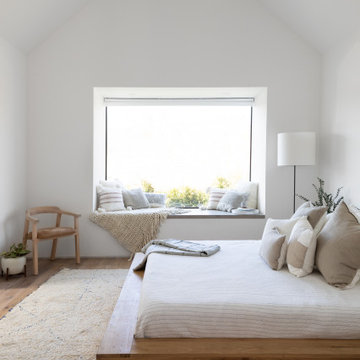
The bed is designed as a floating raft above the surface of the floor. The reading nook allows the natural light to floor into the room.
Réalisation d'une petite chambre parentale design avec un mur blanc, un sol en bois brun, un sol marron, un plafond voûté et aucune cheminée.
Réalisation d'une petite chambre parentale design avec un mur blanc, un sol en bois brun, un sol marron, un plafond voûté et aucune cheminée.
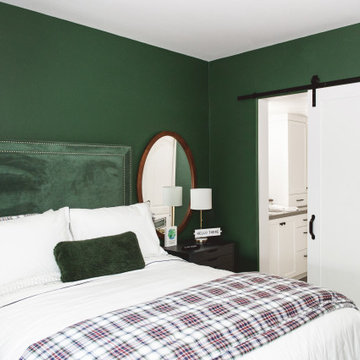
Our client's guests will be green with envy that they don't have this room in their home! Inspired by an existing landscape painting, this room screams outdoors. The custom made bed adds texture to the green walls. This room also doubles as an office space. Wouldn't you want to work in this room?
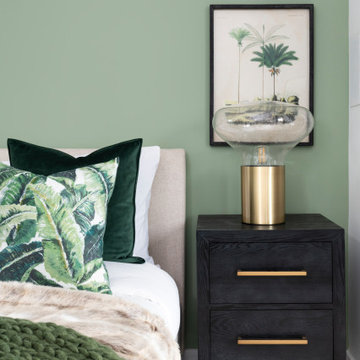
A contemporary space designed for Telford Homes as a show home for their New Garden Quarter development.
When designing this space, I really focused on bringing the outside in, as all apartments are centered around a beautiful communal garden, created to encourage community.
The brief was to portray the fast-paced city lifestyle, with clean colours and natural woods with greenery throughout, representing the landscaped garden development, whilst conveying a luxury meets convenience lifestyle.
It was to be stylish, cool yet cosy in design with a light and more 'earthy' environment and a mixture of materials.
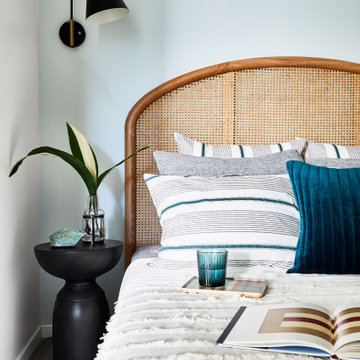
Small apartments often mean sleeping alcoves instead of full size bedrooms. Make the most of it with a Rattan bed that makes a stylish statement in white and gray linen with stripe accents and mid century sconce and sculptured table as a night stand. Use a rattan screen to divide the bedroom from the rest of the apartment.
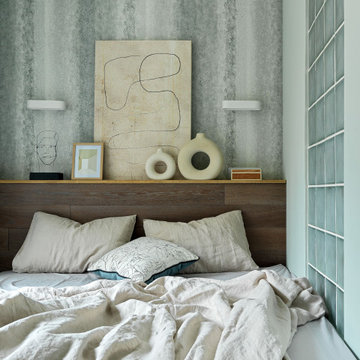
Cette image montre une petite chambre parentale design avec un mur gris, un sol en bois brun, aucune cheminée et un sol marron.
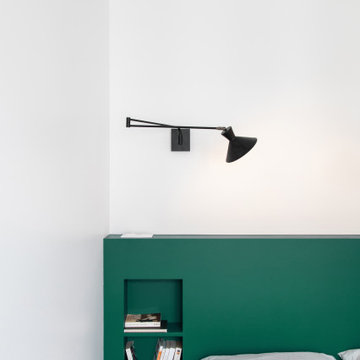
Idées déco pour une petite chambre parentale contemporaine avec un mur bleu, parquet clair et un sol beige.
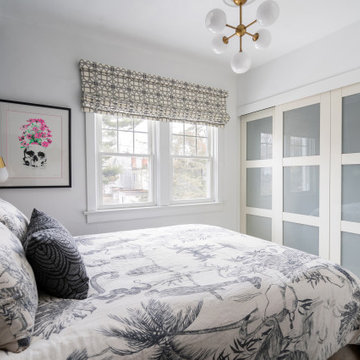
Black accents add just the right amount of contrast in this neutral master bedroom. Small on space but big on personality, this Scandinavian style room feels cozy and chic thanks to layers of texture and pattern. Custom elements like the bedside tables and upholstered headboard maximize functionality and available space without compromising style.
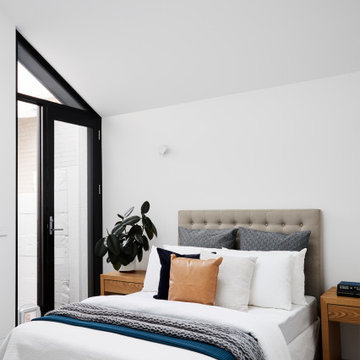
Inspiration pour une petite chambre parentale design avec un mur blanc, parquet clair et un sol marron.
Idées déco de petites chambres
1