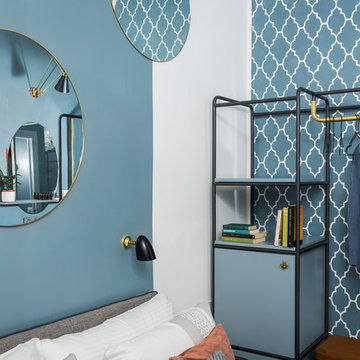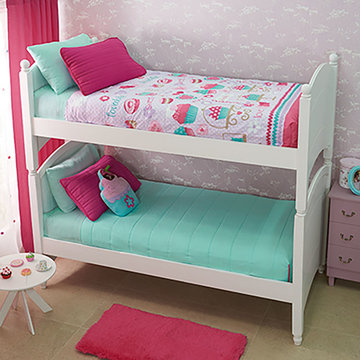Idées déco de petites chambres turquoises
Trier par :
Budget
Trier par:Populaires du jour
141 - 160 sur 762 photos
1 sur 3
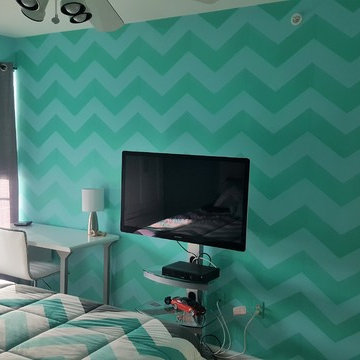
Aren King
Accent wall of chevron pattern to playfully intertwine with bedding
Idée de décoration pour une petite chambre minimaliste avec un mur bleu.
Idée de décoration pour une petite chambre minimaliste avec un mur bleu.
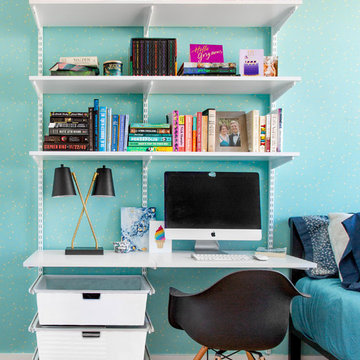
Réalisation d'une petite chambre parentale design avec un mur bleu, un sol en bois brun, aucune cheminée et un sol marron.
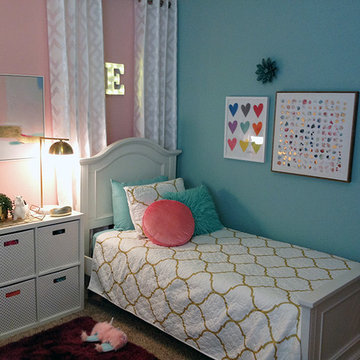
Photo by Angelo Cane
Exemple d'une petite chambre avec moquette chic avec un mur rose, aucune cheminée et un sol multicolore.
Exemple d'une petite chambre avec moquette chic avec un mur rose, aucune cheminée et un sol multicolore.
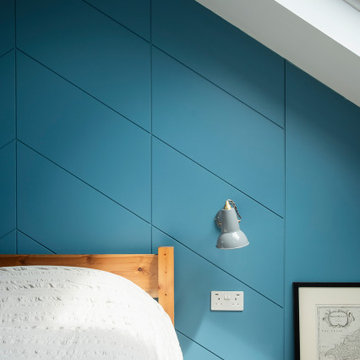
Cette image montre une petite chambre vintage avec un mur bleu, un sol beige et du lambris.
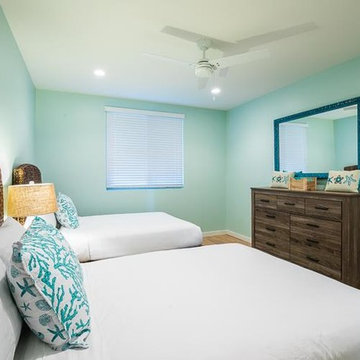
This La Jolla condo, located steps away from Wind n Sea beach was our client's third home we completed for them in San Diego. As vacation rental property owners, this Texas couple plans on making this their retirement escape in the years to come. In the meantime, the design had to be suitable for short time renters.
Keeping our clients' needs in mind, the interior design was geared to appeal to the out of towners. With a focus on durability, clean, simple and modern coastal design, we're all pretty certain this little gem is going to stand out amongst its competition. The formula is pretty simple, but our job is to make it happen! :)
Most of the furnishings were custom-made to fit the space perfectly, taking advantage of every inch and maximizing the space. Doubling up 2 full size beds in each of the guest rooms made this vacation rental property perfect for families and large groups.
One of our biggest challenges? Finding pieces we loved that had no metal accents! ((The salt air takes its toll on those pieces faster than you'd ever guess when you're this close to the ocean!)
We take no credit for the incredible sunsets you're guaranteed to get almost every night of your stay here, just one of the many perks of vacationing at Neptune Place. :)
Photo Credits: Anthony Ghiglia
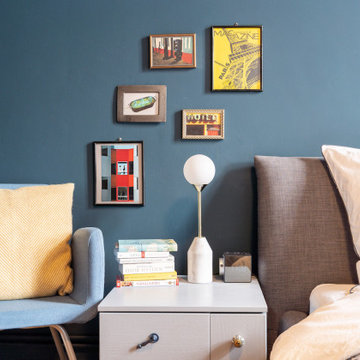
Ein neues Design für eine charmante Berliner Altbauwohnung: Für dieses Kreuzberger Objekt gestaltete THE INNER HOUSE ein elegantes, farbiges und harmonisches Gesamtkonzept. Wohn- und Schlafzimmer überzeugen nun durch stimmige Farben, welche die Wirkung der vorher ausschließlich weißen Räume komplett verändern. Im Wohnzimmer sind Familienerbstücke harmonisch mit neu erworbenen Möbeln kombiniert, die Gesamtgestaltung lässt den Raum gemütlicher und gleichzeitig größer erscheinen als bisher. Auch das Schlafzimmer erscheint in neuem Licht: Mit warmen Blautönen wurde ein behaglicher Rückzugsort geschaffen. Da das Schlafzimmer zu wenig Platz für ausreichenden Stauraum bietet, wurde ein maßgefertigter Schrank entworfen, der stattdessen die komplette Länge des Flurs nutzt. Ein ausgefeiltes Lichtkonzept trägt zur Stimmung in der gesamten Wohnung bei.
English: https://innerhouse.net/en/portfolio-item/apartment-berlin-iv/
Interior Design & Styling: THE INNER HOUSE
Möbeldesign und Umsetzung: Jenny Orgis, https://salon.io/jenny-orgis
Fotos: © THE INNER HOUSE, Fotograf: Armir Koka, https://www.armirkoka.com
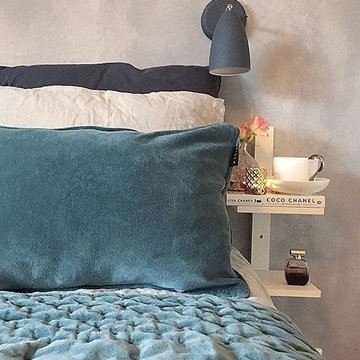
Featurs our Nordlux Nexus wall light, in a grey finish. Fantastic for late night reading.
Inspiration pour une petite chambre d'amis chalet avec un mur gris.
Inspiration pour une petite chambre d'amis chalet avec un mur gris.
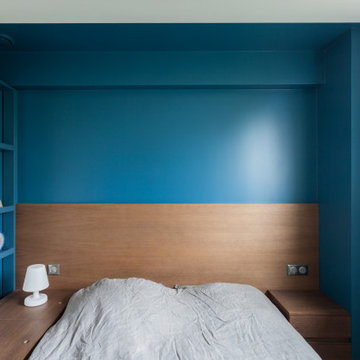
Une niche bleu à sommeil. Le lit se trouve sur une plateforme avec plein de rangements.
Exemple d'une petite chambre parentale tendance avec un mur bleu et aucune cheminée.
Exemple d'une petite chambre parentale tendance avec un mur bleu et aucune cheminée.
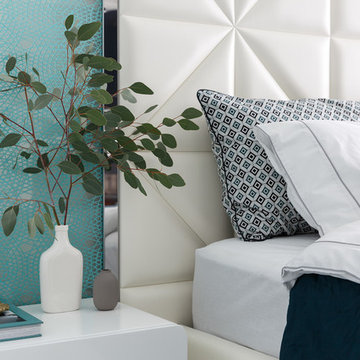
Exemple d'une petite chambre parentale tendance avec un mur blanc, un sol en carrelage de porcelaine et un sol blanc.
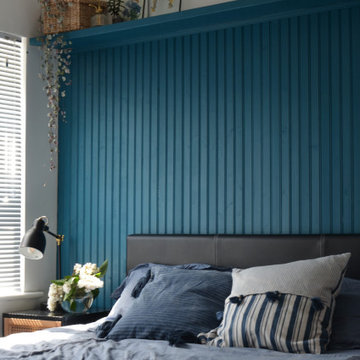
Aménagement d'une petite chambre parentale éclectique avec un mur bleu, sol en stratifié, aucune cheminée, un sol blanc et du lambris.

Master bedroom is where the old upstairs a
1950's addition was built. It used to be the living and dining rooms and is now a large master with study area and bath and walk in closets
Aaron Thompson photographer
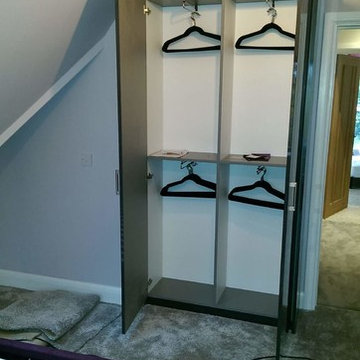
Awkward space fitted furniture, sliding door wardrobes, hinged door wardrobes, desk, chest of drawers, under eave storage.
Minimalist range Modern sliding system
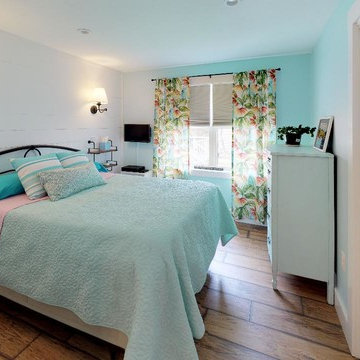
Réalisation d'une petite chambre parentale bohème avec un mur bleu, sol en stratifié et un sol beige.
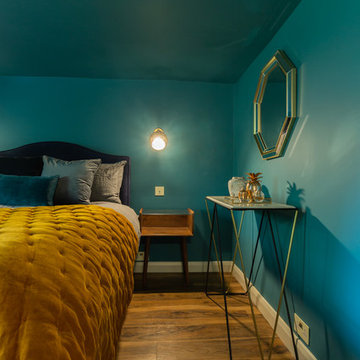
An elegant, modern and eclectic bedroom in a bold teal with accents of mustard, navy and dark grey.
Minimal furniture was used to so as not to encroach on the limited space and the metal accents really added to the luxe of this room.
All photos taken by Simply C Photography
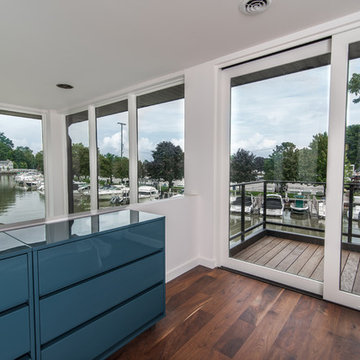
A couple wanted a weekend retreat without spending a majority of their getaway in an automobile. Therefore, a lot was purchased along the Rocky River with the vision of creating a nearby escape less than five miles away from their home. This 1,300 sf 24’ x 24’ dwelling is divided into a four square quadrant with the goal to create a variety of interior and exterior experiences while maintaining a rather small footprint.
Typically, when going on a weekend retreat one has the drive time to decompress. However, without this, the goal was to create a procession from the car to the house to signify such change of context. This concept was achieved through the use of a wood slatted screen wall which must be passed through. After winding around a collection of poured concrete steps and walls one comes to a wood plank bridge and crosses over a Japanese garden leaving all the stresses of the daily world behind.
The house is structured around a nine column steel frame grid, which reinforces the impression one gets of the four quadrants. The two rear quadrants intentionally house enclosed program space but once passed through, the floor plan completely opens to long views down to the mouth of the river into Lake Erie.
On the second floor the four square grid is stacked with one quadrant removed for the two story living area on the first floor to capture heightened views down the river. In a move to create complete separation there is a one quadrant roof top office with surrounding roof top garden space. The rooftop office is accessed through a unique approach by exiting onto a steel grated staircase which wraps up the exterior facade of the house. This experience provides an additional retreat within their weekend getaway, and serves as the apex of the house where one can completely enjoy the views of Lake Erie disappearing over the horizon.
Visually the house extends into the riverside site, but the four quadrant axis also physically extends creating a series of experiences out on the property. The Northeast kitchen quadrant extends out to become an exterior kitchen & dining space. The two-story Northwest living room quadrant extends out to a series of wrap around steps and lounge seating. A fire pit sits in this quadrant as well farther out in the lawn. A fruit and vegetable garden sits out in the Southwest quadrant in near proximity to the shed, and the entry sequence is contained within the Southeast quadrant extension. Internally and externally the whole house is organized in a simple and concise way and achieves the ultimate goal of creating many different experiences within a rationally sized footprint.
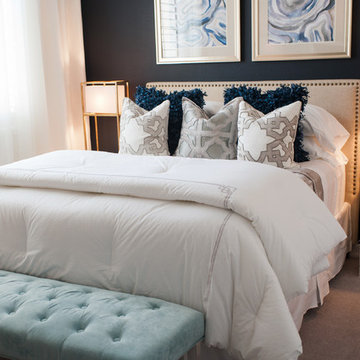
photo credit: Bethany Paige Photography
Réalisation d'une petite chambre design avec un mur noir.
Réalisation d'une petite chambre design avec un mur noir.
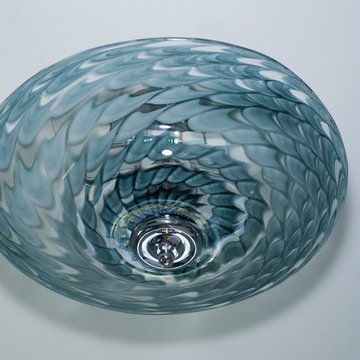
Cassandra Kapsos
Cette image montre une petite chambre parentale traditionnelle avec un mur bleu et parquet clair.
Cette image montre une petite chambre parentale traditionnelle avec un mur bleu et parquet clair.
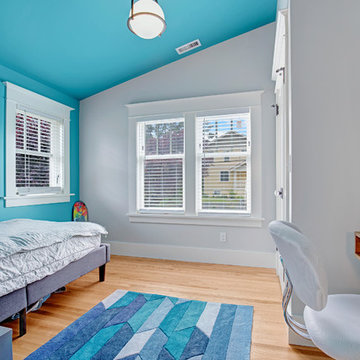
Our clients loved their homes location but needed more space. We added two bedrooms and a bathroom to the top floor and dug out the basement to make a daylight living space with a rec room, laundry, office and additional bath.
Although costly, this is a huge improvement to the home and they got all that they hoped for.
Idées déco de petites chambres turquoises
8
