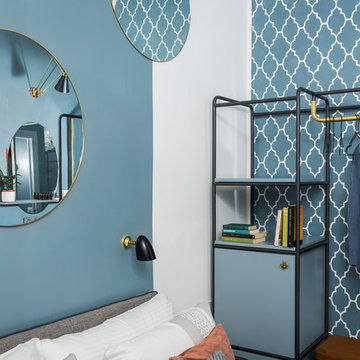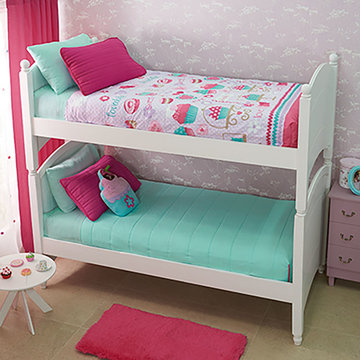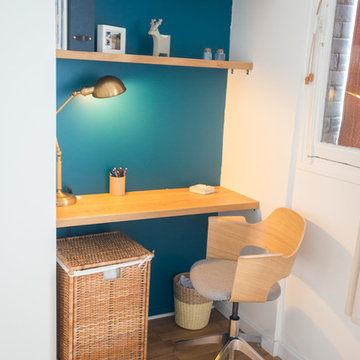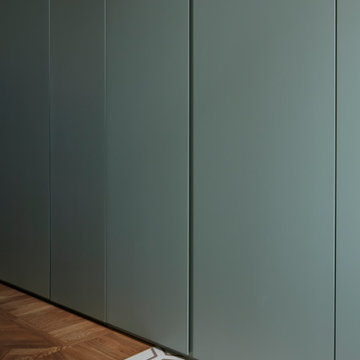Chambre
Trier par :
Budget
Trier par:Populaires du jour
141 - 160 sur 763 photos
1 sur 3
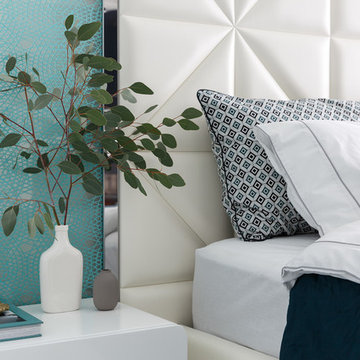
Exemple d'une petite chambre parentale tendance avec un mur blanc, un sol en carrelage de porcelaine et un sol blanc.
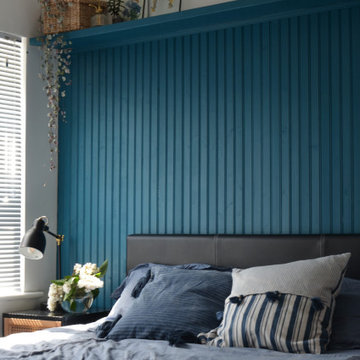
Aménagement d'une petite chambre parentale éclectique avec un mur bleu, sol en stratifié, aucune cheminée, un sol blanc et du lambris.

Master bedroom is where the old upstairs a
1950's addition was built. It used to be the living and dining rooms and is now a large master with study area and bath and walk in closets
Aaron Thompson photographer
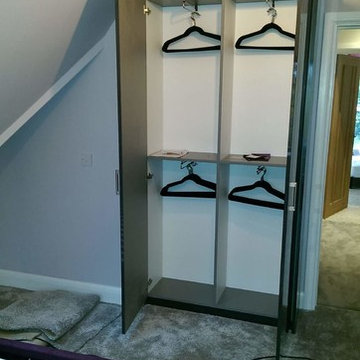
Awkward space fitted furniture, sliding door wardrobes, hinged door wardrobes, desk, chest of drawers, under eave storage.
Minimalist range Modern sliding system
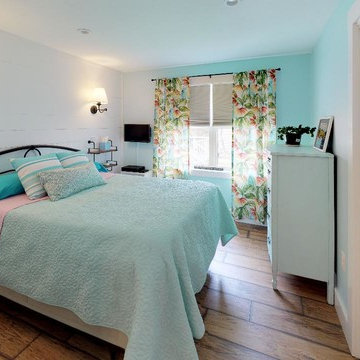
Réalisation d'une petite chambre parentale bohème avec un mur bleu, sol en stratifié et un sol beige.
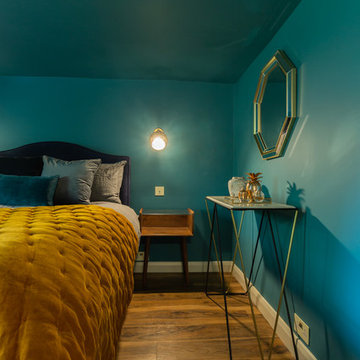
An elegant, modern and eclectic bedroom in a bold teal with accents of mustard, navy and dark grey.
Minimal furniture was used to so as not to encroach on the limited space and the metal accents really added to the luxe of this room.
All photos taken by Simply C Photography
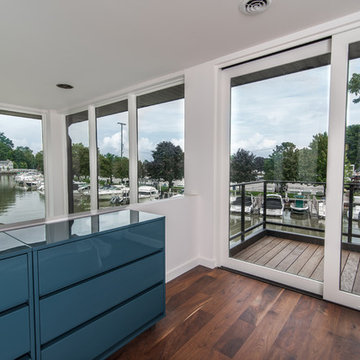
A couple wanted a weekend retreat without spending a majority of their getaway in an automobile. Therefore, a lot was purchased along the Rocky River with the vision of creating a nearby escape less than five miles away from their home. This 1,300 sf 24’ x 24’ dwelling is divided into a four square quadrant with the goal to create a variety of interior and exterior experiences while maintaining a rather small footprint.
Typically, when going on a weekend retreat one has the drive time to decompress. However, without this, the goal was to create a procession from the car to the house to signify such change of context. This concept was achieved through the use of a wood slatted screen wall which must be passed through. After winding around a collection of poured concrete steps and walls one comes to a wood plank bridge and crosses over a Japanese garden leaving all the stresses of the daily world behind.
The house is structured around a nine column steel frame grid, which reinforces the impression one gets of the four quadrants. The two rear quadrants intentionally house enclosed program space but once passed through, the floor plan completely opens to long views down to the mouth of the river into Lake Erie.
On the second floor the four square grid is stacked with one quadrant removed for the two story living area on the first floor to capture heightened views down the river. In a move to create complete separation there is a one quadrant roof top office with surrounding roof top garden space. The rooftop office is accessed through a unique approach by exiting onto a steel grated staircase which wraps up the exterior facade of the house. This experience provides an additional retreat within their weekend getaway, and serves as the apex of the house where one can completely enjoy the views of Lake Erie disappearing over the horizon.
Visually the house extends into the riverside site, but the four quadrant axis also physically extends creating a series of experiences out on the property. The Northeast kitchen quadrant extends out to become an exterior kitchen & dining space. The two-story Northwest living room quadrant extends out to a series of wrap around steps and lounge seating. A fire pit sits in this quadrant as well farther out in the lawn. A fruit and vegetable garden sits out in the Southwest quadrant in near proximity to the shed, and the entry sequence is contained within the Southeast quadrant extension. Internally and externally the whole house is organized in a simple and concise way and achieves the ultimate goal of creating many different experiences within a rationally sized footprint.
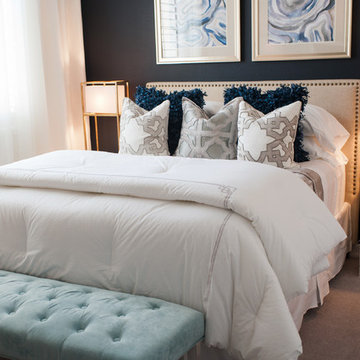
photo credit: Bethany Paige Photography
Réalisation d'une petite chambre design avec un mur noir.
Réalisation d'une petite chambre design avec un mur noir.
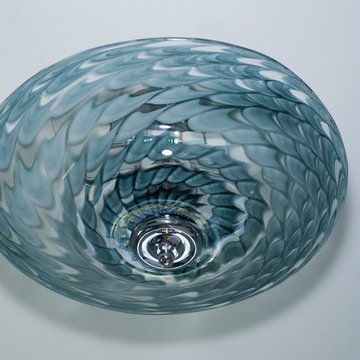
Cassandra Kapsos
Cette image montre une petite chambre parentale traditionnelle avec un mur bleu et parquet clair.
Cette image montre une petite chambre parentale traditionnelle avec un mur bleu et parquet clair.
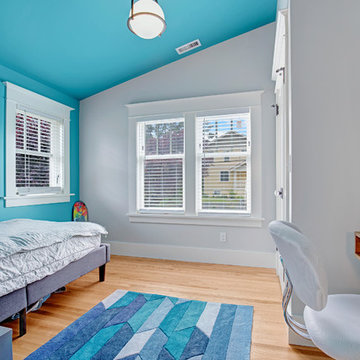
Our clients loved their homes location but needed more space. We added two bedrooms and a bathroom to the top floor and dug out the basement to make a daylight living space with a rec room, laundry, office and additional bath.
Although costly, this is a huge improvement to the home and they got all that they hoped for.
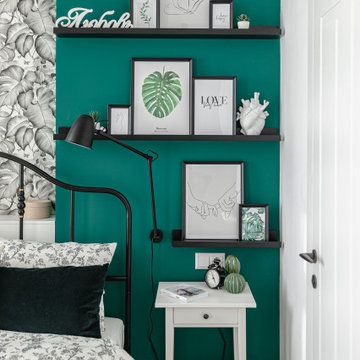
Inspiration pour une petite chambre parentale nordique avec sol en stratifié et un sol beige.
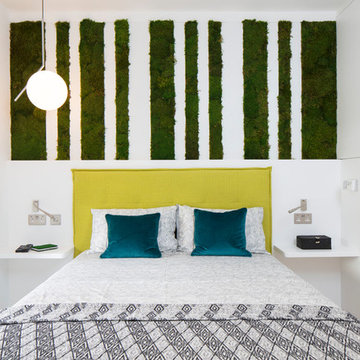
Idée de décoration pour une petite chambre parentale design avec un mur blanc, parquet clair et un sol multicolore.
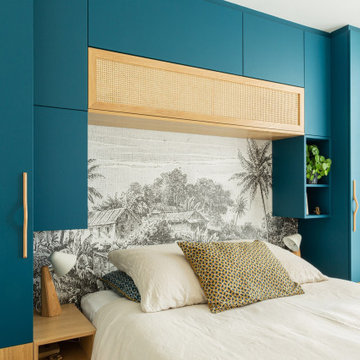
Chambre avec rangements sur-mesure
Aménagement d'une petite chambre parentale exotique avec un mur bleu, parquet clair, un sol beige, du papier peint et dressing.
Aménagement d'une petite chambre parentale exotique avec un mur bleu, parquet clair, un sol beige, du papier peint et dressing.
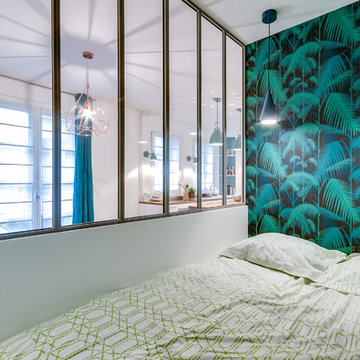
Le projet : Aux Batignolles, un studio parisien de 25m2 laissé dans son jus avec une minuscule cuisine biscornue dans l’entrée et une salle de bains avec WC, vieillotte en plein milieu de l’appartement.
La jeune propriétaire souhaite revoir intégralement les espaces pour obtenir un studio très fonctionnel et clair.
Notre solution : Nous allons faire table rase du passé et supprimer tous les murs. Grâce à une surélévation partielle du plancher pour les conduits sanitaires, nous allons repenser intégralement l’espace tout en tenant compte de différentes contraintes techniques.
Une chambre en alcôve surélevée avec des rangements tiroirs dissimulés en dessous, dont un avec une marche escamotable, est créée dans l’espace séjour. Un dressing coulissant à la verticale complète les rangements et une verrière laissera passer la lumière. La salle de bains est équipée d’une grande douche à l’italienne et d’un plan vasque sur-mesure avec lave-linge encastré. Les WC sont indépendants. La cuisine est ouverte sur le séjour et est équipée de tout l’électroménager nécessaire avec un îlot repas très convivial. Un meuble d’angle menuisé permet de ranger livres et vaisselle.
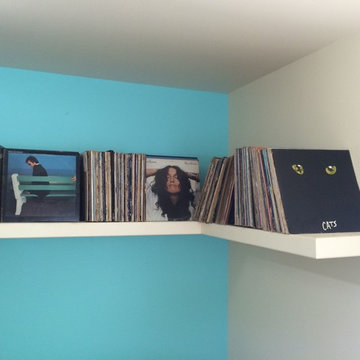
Cantileverd shelf with concealed steel brackets support the record collection.
Colin Healy
Cette photo montre une petite chambre parentale rétro avec un mur bleu et parquet clair.
Cette photo montre une petite chambre parentale rétro avec un mur bleu et parquet clair.
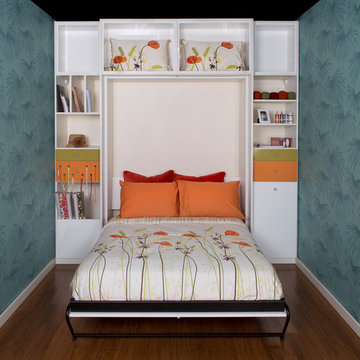
Space Saving Wall Bed with Craft Storage
Idée de décoration pour une petite chambre minimaliste avec un mur bleu, parquet foncé et un sol marron.
Idée de décoration pour une petite chambre minimaliste avec un mur bleu, parquet foncé et un sol marron.
8
