Idées déco de petites cuisines avec un placard sans porte
Trier par :
Budget
Trier par:Populaires du jour
201 - 220 sur 928 photos
1 sur 3
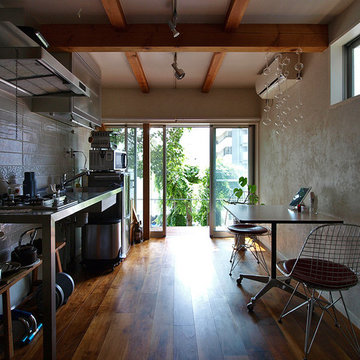
LWH002 ひとり暮しの前線基地として都心に建てた小さな家
玄関から入ってすぐの ダイニングキッチン。正面窓の先が崖。
壁はしっくい。施主施工(DIY)
Cette photo montre une petite cuisine américaine linéaire industrielle avec un évier intégré, un placard sans porte, un plan de travail en inox, un électroménager en acier inoxydable, parquet foncé, aucun îlot et un sol marron.
Cette photo montre une petite cuisine américaine linéaire industrielle avec un évier intégré, un placard sans porte, un plan de travail en inox, un électroménager en acier inoxydable, parquet foncé, aucun îlot et un sol marron.
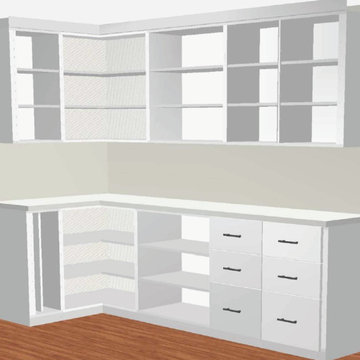
Réalisation d'une petite arrière-cuisine minimaliste en L avec un placard sans porte, des portes de placard blanches, aucun îlot et un plan de travail blanc.
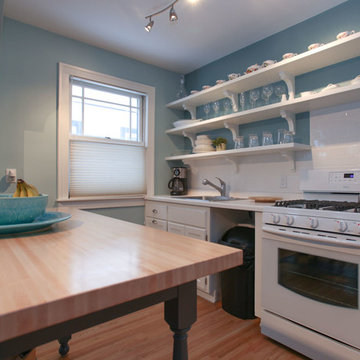
Photo By: Hannah Lloyd
Aménagement d'une petite cuisine américaine linéaire classique avec un évier 1 bac, un placard sans porte, des portes de placard blanches, un plan de travail en stratifié, une crédence blanche, une crédence en carrelage métro, un électroménager blanc, parquet clair et îlot.
Aménagement d'une petite cuisine américaine linéaire classique avec un évier 1 bac, un placard sans porte, des portes de placard blanches, un plan de travail en stratifié, une crédence blanche, une crédence en carrelage métro, un électroménager blanc, parquet clair et îlot.
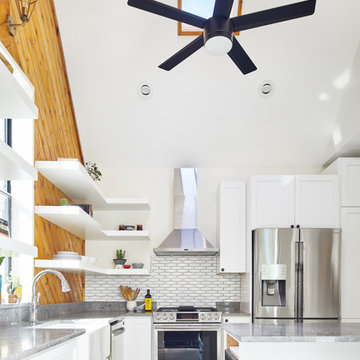
Leonid Furmansky
Réalisation d'une petite cuisine américaine parallèle minimaliste avec un évier intégré, un placard sans porte, des portes de placard blanches, un plan de travail en quartz modifié, une crédence en bois, un électroménager en acier inoxydable, sol en béton ciré, îlot, un sol gris et un plan de travail gris.
Réalisation d'une petite cuisine américaine parallèle minimaliste avec un évier intégré, un placard sans porte, des portes de placard blanches, un plan de travail en quartz modifié, une crédence en bois, un électroménager en acier inoxydable, sol en béton ciré, îlot, un sol gris et un plan de travail gris.

The proposal for the renovation of a small apartment on the third floor of a 1990s block in the hearth of Fitzrovia sets out to wipe out the original layout and update its configuration to suit the requirements of the new owner. The challenge was to incorporate an ambitious brief within the limited space of 48 sqm.
A narrow entrance corridor is sandwiched between integrated storage and a pod that houses Utility functions on one side and the Kitchen on the side opposite and leads to a large open space Living Area that can be separated by means of full height pivoting doors. This is the starting point of an imaginary interior circulation route that guides one to the terrace via the sleeping quarter and which is distributed with singularities that enrich the quality of the journey through the small apartment. Alternating the qualities of each space further augments the degree of variation within such a limited space.
The materials have been selected to complement each other and to create a homogenous living environment where grey concrete tiles are juxtaposed to spray lacquered vertical surfaces and the walnut kitchen counter adds and earthy touch and is contrasted with a painted splashback.
In addition, the services of the apartment have been upgraded and the space has been fully insulated to improve its thermal and sound performance.
Photography by Gianluca Maver
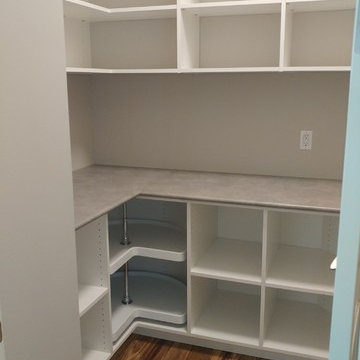
We completed this custom pantry for a client in Mequon, WI. It features white cabinetry and shelving with a lazy susan in the corner for optimal storage.
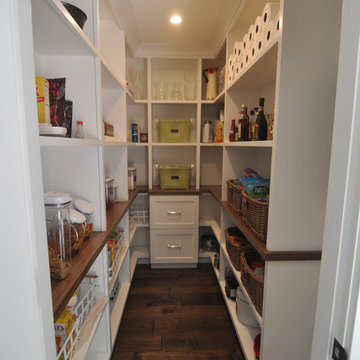
Cette image montre une petite arrière-cuisine traditionnelle en U avec un placard sans porte, des portes de placard blanches, un plan de travail en bois, parquet foncé, aucun îlot, un sol marron et un plan de travail marron.
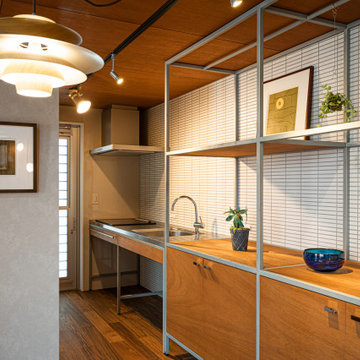
Cette image montre une petite cuisine ouverte linéaire design avec un évier intégré, un placard sans porte, des portes de placard marrons, un plan de travail en inox, une crédence grise, une crédence en carreau de porcelaine, un électroménager en acier inoxydable, un sol en contreplaqué, îlot, un sol marron, un plan de travail marron et un plafond en bois.
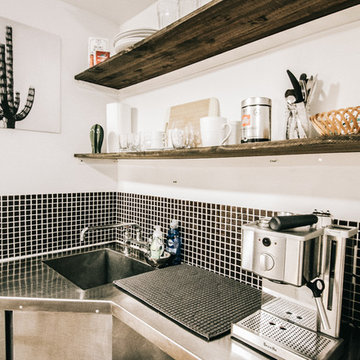
Réalisation d'une petite cuisine ethnique en bois foncé avec un placard sans porte et un plan de travail en inox.
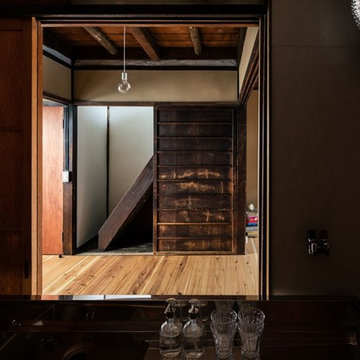
Photo by Yohei Sasakura
Idées déco pour une petite cuisine linéaire asiatique en inox fermée avec un évier intégré, un placard sans porte, un plan de travail en inox, une crédence grise, une crédence en carreau de ciment, un électroménager en acier inoxydable, carreaux de ciment au sol, aucun îlot et un sol gris.
Idées déco pour une petite cuisine linéaire asiatique en inox fermée avec un évier intégré, un placard sans porte, un plan de travail en inox, une crédence grise, une crédence en carreau de ciment, un électroménager en acier inoxydable, carreaux de ciment au sol, aucun îlot et un sol gris.
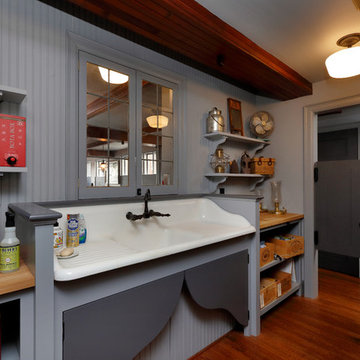
The pantry behind the condo kitchen provides much open-shelf storage and utility space. Beaded board paneling, an antique drain-board sink, and antique window give it vintage style that matches that of the rest of the living spaces. Photo credit: Mark Miller Photography
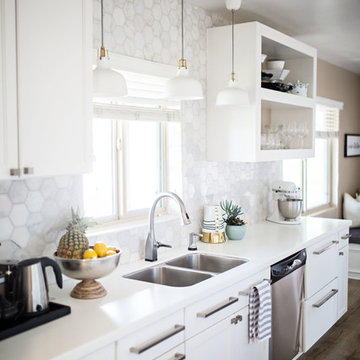
LifeCreated
Idées déco pour une petite cuisine américaine parallèle moderne avec un évier 2 bacs, un placard sans porte, des portes de placard blanches, un plan de travail en quartz modifié, une crédence blanche, une crédence en marbre, un électroménager en acier inoxydable, sol en stratifié, aucun îlot, un sol beige et un plan de travail blanc.
Idées déco pour une petite cuisine américaine parallèle moderne avec un évier 2 bacs, un placard sans porte, des portes de placard blanches, un plan de travail en quartz modifié, une crédence blanche, une crédence en marbre, un électroménager en acier inoxydable, sol en stratifié, aucun îlot, un sol beige et un plan de travail blanc.
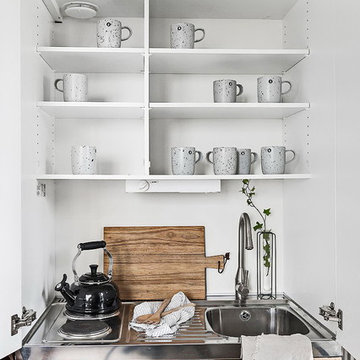
Réalisation d'une petite cuisine nordique en inox avec un placard sans porte, un plan de travail en inox et aucun îlot.
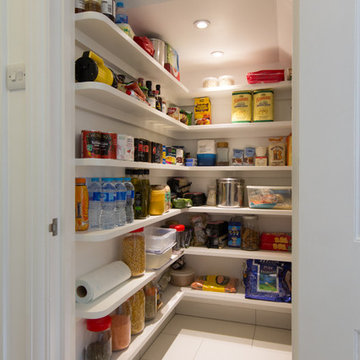
David Aldrich
Cette image montre une petite arrière-cuisine design en L avec un placard sans porte, des portes de placard blanches, un sol en carrelage de céramique et aucun îlot.
Cette image montre une petite arrière-cuisine design en L avec un placard sans porte, des portes de placard blanches, un sol en carrelage de céramique et aucun îlot.
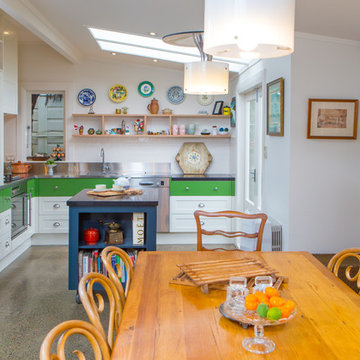
An eclectic mix of furniture, fittings and accessories tied together with some clasic material combinations.
Photography by Jeff McEwan from Capture Studios Wellington
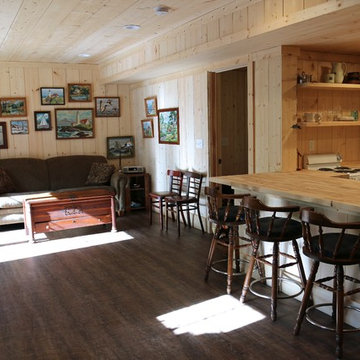
Idée de décoration pour une petite cuisine ouverte chalet en U et bois clair avec un placard sans porte, un plan de travail en bois, une crédence en bois, un électroménager blanc, parquet foncé et îlot.
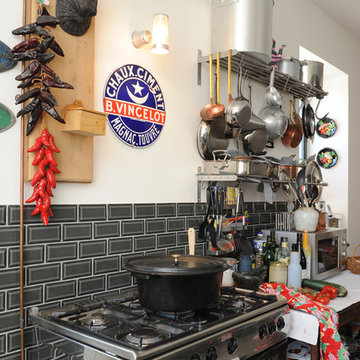
IMAGES DU JOUR / RODOLPHE ROBIN
Inspiration pour une petite cuisine linéaire bohème en inox fermée avec un placard sans porte, une crédence grise, une crédence en carrelage métro, un électroménager en acier inoxydable et aucun îlot.
Inspiration pour une petite cuisine linéaire bohème en inox fermée avec un placard sans porte, une crédence grise, une crédence en carrelage métro, un électroménager en acier inoxydable et aucun îlot.
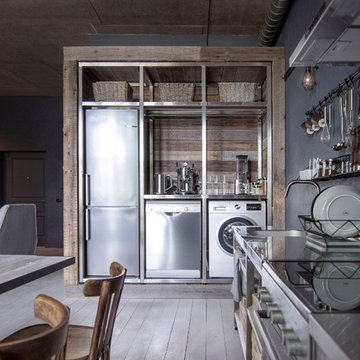
INT2 architecture
Cette image montre une petite cuisine ouverte linéaire en inox avec un placard sans porte, un plan de travail en inox, un électroménager en acier inoxydable, parquet peint, aucun îlot et un sol blanc.
Cette image montre une petite cuisine ouverte linéaire en inox avec un placard sans porte, un plan de travail en inox, un électroménager en acier inoxydable, parquet peint, aucun îlot et un sol blanc.
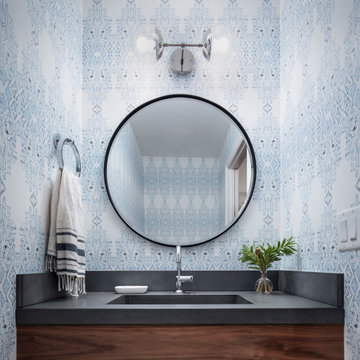
Beautiful floating walnut vanity with intergraded concrete sink makes this 1/2 bathroom stand out for all the right reasons.
Inspiration pour une petite cuisine américaine parallèle minimaliste en bois brun avec un évier de ferme, un placard sans porte, un plan de travail en quartz modifié, une crédence blanche, une crédence en brique, un électroménager en acier inoxydable, un sol en bois brun, un sol marron et un plan de travail blanc.
Inspiration pour une petite cuisine américaine parallèle minimaliste en bois brun avec un évier de ferme, un placard sans porte, un plan de travail en quartz modifié, une crédence blanche, une crédence en brique, un électroménager en acier inoxydable, un sol en bois brun, un sol marron et un plan de travail blanc.

tiny kitchen, repurposed dining room sideboard, elevated tiny refrigerator, floating shelves.
Aménagement d'une petite cuisine ouverte linéaire sud-ouest américain en bois foncé avec un évier posé, un placard sans porte, un plan de travail en bois, une crédence métallisée, une crédence en dalle métallique, un électroménager noir, parquet clair, îlot, un sol gris et un plan de travail marron.
Aménagement d'une petite cuisine ouverte linéaire sud-ouest américain en bois foncé avec un évier posé, un placard sans porte, un plan de travail en bois, une crédence métallisée, une crédence en dalle métallique, un électroménager noir, parquet clair, îlot, un sol gris et un plan de travail marron.
Idées déco de petites cuisines avec un placard sans porte
11