Idées déco de petites cuisines avec un placard sans porte
Trier par :
Budget
Trier par:Populaires du jour
121 - 140 sur 928 photos
1 sur 3

Cette image montre une petite cuisine américaine urbaine avec un évier encastré, un placard sans porte, des portes de placard noires, un plan de travail en bois, un électroménager noir, sol en béton ciré, îlot, un sol gris et un plan de travail marron.
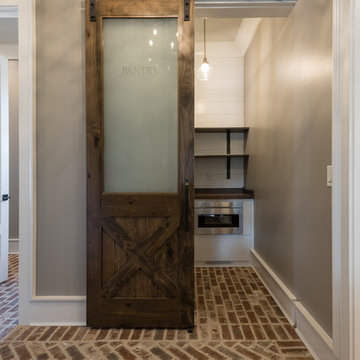
Idées déco pour une petite arrière-cuisine campagne en L avec des portes de placard blanches, un électroménager en acier inoxydable, un sol marron, un placard sans porte, un plan de travail en bois, une crédence blanche, une crédence en bois, un sol en brique et aucun îlot.
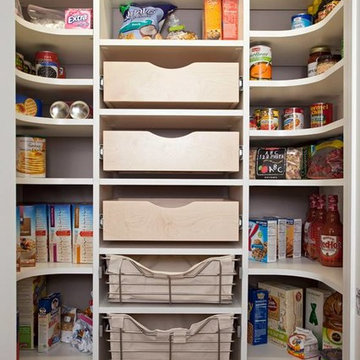
Cette photo montre une petite arrière-cuisine chic en L avec un placard sans porte et des portes de placard blanches.
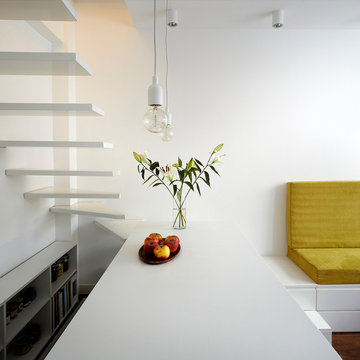
îlot central entouré par l'escalier
© Mariela Apollonio
Idée de décoration pour une petite cuisine ouverte parallèle design avec un placard sans porte, des portes de placard blanches et îlot.
Idée de décoration pour une petite cuisine ouverte parallèle design avec un placard sans porte, des portes de placard blanches et îlot.
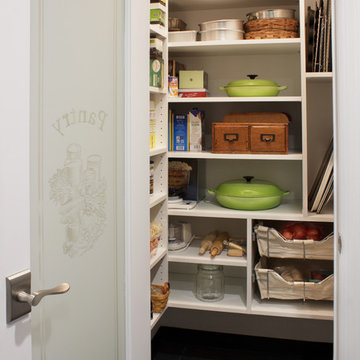
Adjustable shelves are a perfect fit for a kitchen pantry. With stored items ranging from small flat cans to small appliances, you can accommodate various heights and sizes with fully adjustable shelves.
Kara Lashuay

This 400 s.f. studio apartment in NYC’s Greenwich Village serves as a pied-a-terre
for clients whose primary residence is on the West Coast.
Although the clients do not reside here full-time, this tiny space accommodates
all the creature comforts of home.
Bleached hardwood floors, crisp white walls, and high ceilings are the backdrop to
a custom blackened steel and glass partition, layered with raw silk sheer draperies,
to create a private sleeping area, replete with custom built-in closets.
Simple headboard and crisp linens are balanced with a lightly-metallic glazed
duvet and a vintage textile pillow.
The living space boasts a custom Belgian linen sectional sofa that pulls out into a
full-size bed for the couple’s young children who sometimes accompany them.
Efficient and inexpensive dining furniture sits comfortably in the main living space
and lends clean, Scandinavian functionality for sharing meals. The sculptural
handcrafted metal ceiling mobile offsets the architecture’s clean lines, defining the
space while accentuating the tall ceilings.
The kitchenette combines custom cool grey lacquered cabinets with brass fittings,
white beveled subway tile, and a warm brushed brass backsplash; an antique
Boucherouite runner and textural woven stools that pull up to the kitchen’s
coffee counter punctuate the clean palette with warmth and the human scale.
The under-counter freezer and refrigerator, along with the 18” dishwasher, are all
panelled to match the cabinets, and open shelving to the ceiling maximizes the
feeling of the space’s volume.
The entry closet doubles as home for a combination washer/dryer unit.
The custom bathroom vanity, with open brass legs sitting against floor-to-ceiling
marble subway tile, boasts a honed gray marble countertop, with an undermount
sink offset to maximize precious counter space and highlight a pendant light. A
tall narrow cabinet combines closed and open storage, and a recessed mirrored
medicine cabinet conceals additional necessaries.
The stand-up shower is kept minimal, with simple white beveled subway tile and
frameless glass doors, and is large enough to host a teak and stainless bench for
comfort; black sink and bath fittings ground the otherwise light palette.
What had been a generic studio apartment became a rich landscape for living.
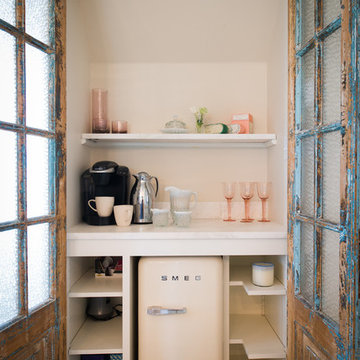
Julia Lehman Photography
Cette image montre une petite cuisine style shabby chic avec un placard sans porte, des portes de placard blanches et un électroménager blanc.
Cette image montre une petite cuisine style shabby chic avec un placard sans porte, des portes de placard blanches et un électroménager blanc.
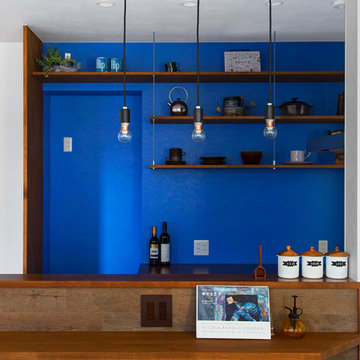
Cette photo montre une petite cuisine linéaire tendance en bois brun avec un placard sans porte, un plan de travail en bois et une crédence bleue.
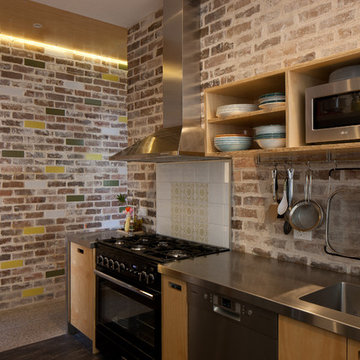
Douglas Frost
Exemple d'une petite cuisine éclectique en L et bois clair avec un placard sans porte, un plan de travail en inox, un sol en linoléum, une péninsule et un évier 2 bacs.
Exemple d'une petite cuisine éclectique en L et bois clair avec un placard sans porte, un plan de travail en inox, un sol en linoléum, une péninsule et un évier 2 bacs.
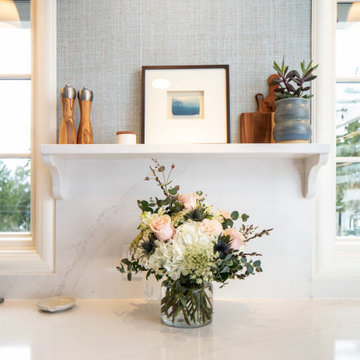
This unique kitchen space is an L-shaped galley with lots of windows looking out to Lake Washington. The new design features classic white lower cabinets and floating walnut shelves above. White quartz countertop, brass hardware and fixtures, light blue textured wallpaper, and three different forms of lighting-- can lights, sconces, and LED strips under the floating shelf to illuminate what's on the shelf or countertop below it.
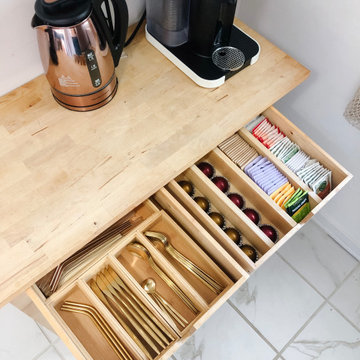
Réalisation d'une petite cuisine marine en L fermée avec un placard sans porte, un sol en carrelage de céramique, aucun îlot, un sol blanc et un plan de travail blanc.
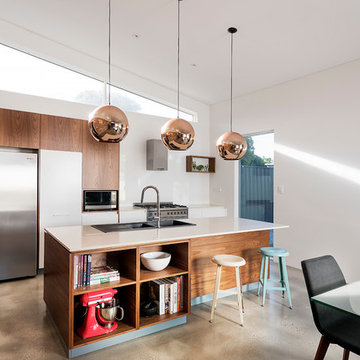
D Max
Idée de décoration pour une petite cuisine américaine parallèle design en bois brun avec un évier encastré, un placard sans porte, un plan de travail en quartz modifié, une crédence blanche, une crédence en feuille de verre, un électroménager en acier inoxydable, îlot et sol en béton ciré.
Idée de décoration pour une petite cuisine américaine parallèle design en bois brun avec un évier encastré, un placard sans porte, un plan de travail en quartz modifié, une crédence blanche, une crédence en feuille de verre, un électroménager en acier inoxydable, îlot et sol en béton ciré.
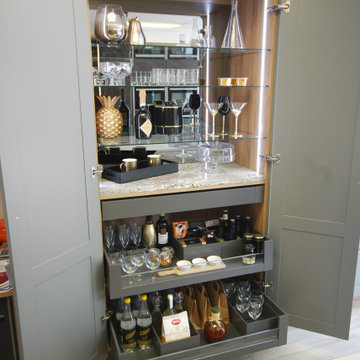
Bespoke storage solutions from Saffron Interiors. Pantries, larders, dressers, space towers and cocktail cabinets.
Cette photo montre une petite arrière-cuisine parallèle éclectique avec un placard sans porte, des portes de placard grises, un plan de travail en quartz, aucun îlot et un plan de travail blanc.
Cette photo montre une petite arrière-cuisine parallèle éclectique avec un placard sans porte, des portes de placard grises, un plan de travail en quartz, aucun îlot et un plan de travail blanc.
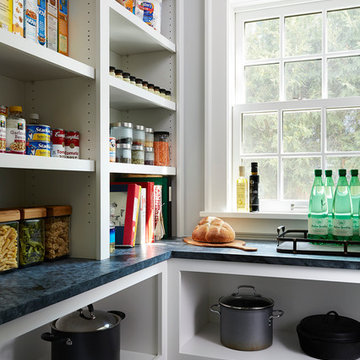
Cette image montre une petite arrière-cuisine traditionnelle avec des portes de placard blanches, un placard sans porte, un plan de travail en stratifié et parquet foncé.
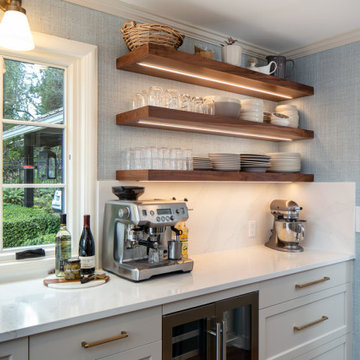
This unique kitchen space is an L-shaped galley with lots of windows looking out to Lake Washington. The new design features classic white lower cabinets and floating walnut shelves above. White quartz countertop, brass hardware and fixtures, light blue textured wallpaper, and three different forms of lighting-- can lights, sconces, and LED strips under the floating shelf to illuminate what's on the shelf or countertop below it.
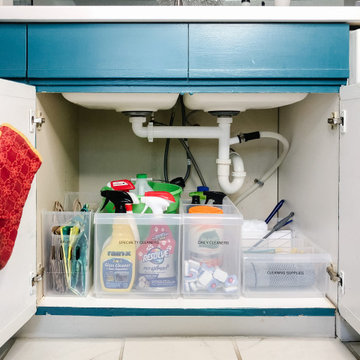
Idées déco pour une petite cuisine bord de mer en L fermée avec un placard sans porte, un sol en carrelage de céramique, aucun îlot, un sol blanc et un plan de travail blanc.
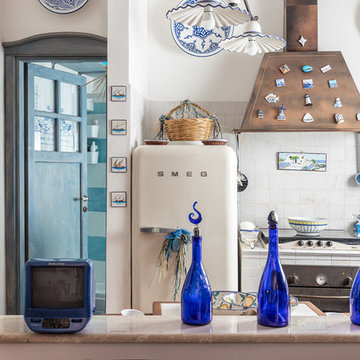
© Federico Viola Fotografia - 2019
Cette photo montre une petite cuisine américaine bord de mer en L avec plan de travail carrelé, une crédence blanche, un électroménager blanc, un plan de travail blanc, un évier 2 bacs, un placard sans porte, aucun îlot et un sol marron.
Cette photo montre une petite cuisine américaine bord de mer en L avec plan de travail carrelé, une crédence blanche, un électroménager blanc, un plan de travail blanc, un évier 2 bacs, un placard sans porte, aucun îlot et un sol marron.
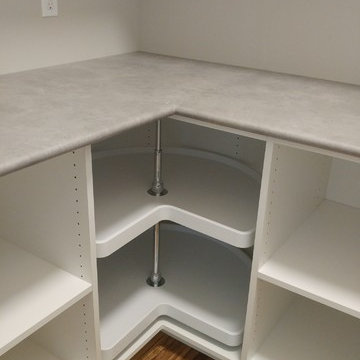
We completed this custom pantry for a client in Mequon, WI. It features white cabinetry and shelving with a lazy susan in the corner for optimal storage.
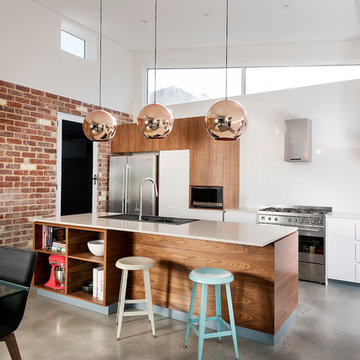
D Max
Idée de décoration pour une petite cuisine américaine parallèle design en bois brun avec un évier encastré, un placard sans porte, un plan de travail en quartz modifié, une crédence blanche, une crédence en feuille de verre, un électroménager en acier inoxydable, sol en béton ciré et îlot.
Idée de décoration pour une petite cuisine américaine parallèle design en bois brun avec un évier encastré, un placard sans porte, un plan de travail en quartz modifié, une crédence blanche, une crédence en feuille de verre, un électroménager en acier inoxydable, sol en béton ciré et îlot.
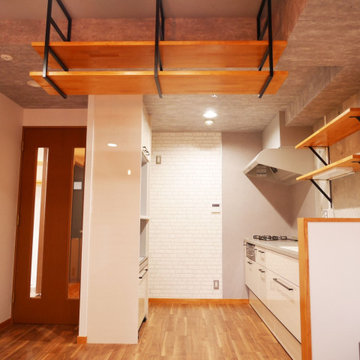
頭上にシンク上のオープンキャビネットと同じ板で作成した吊棚を設置しています。キッチン小物を置いたり、おしゃれなインテリア小物を飾ったりできますね。
Aménagement d'une petite cuisine ouverte linéaire rétro en bois brun avec un évier intégré, un placard sans porte, un plan de travail en surface solide, une crédence grise, un sol en vinyl, aucun îlot, un sol marron et un plafond en papier peint.
Aménagement d'une petite cuisine ouverte linéaire rétro en bois brun avec un évier intégré, un placard sans porte, un plan de travail en surface solide, une crédence grise, un sol en vinyl, aucun îlot, un sol marron et un plafond en papier peint.
Idées déco de petites cuisines avec un placard sans porte
7