Idées déco de petites cuisines avec un plan de travail en stéatite
Trier par :
Budget
Trier par:Populaires du jour
181 - 200 sur 1 227 photos
1 sur 3
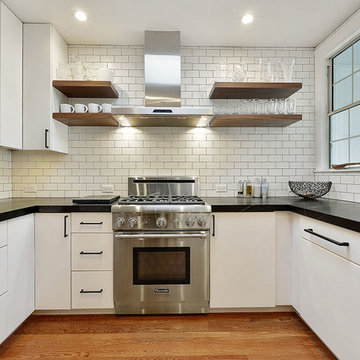
Beautiful white kitchen with contrasting soapstone countertops in onyx, Omega custom cabinets form Timeless Kitchen, and finishes including Krause undercounter sink, Rohl single hole faucet, and high-end appliances Thermador range and hood, dishwasher, refrigerator.
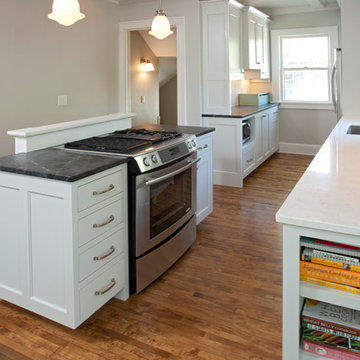
Shultz Photo and Design
Aménagement d'une petite cuisine américaine parallèle craftsman avec un évier 1 bac, un placard avec porte à panneau encastré, un plan de travail en stéatite, une crédence verte, une crédence en carreau de verre, un électroménager en acier inoxydable, un sol en bois brun, îlot, un sol beige et des portes de placard blanches.
Aménagement d'une petite cuisine américaine parallèle craftsman avec un évier 1 bac, un placard avec porte à panneau encastré, un plan de travail en stéatite, une crédence verte, une crédence en carreau de verre, un électroménager en acier inoxydable, un sol en bois brun, îlot, un sol beige et des portes de placard blanches.

refrigerator with tray storage above
Designer's Edge
Aménagement d'une petite cuisine parallèle craftsman fermée avec un évier encastré, des portes de placard blanches, un plan de travail en stéatite, une crédence blanche, une crédence en carrelage métro, un électroménager en acier inoxydable, parquet clair, aucun îlot, un placard à porte affleurante et plan de travail noir.
Aménagement d'une petite cuisine parallèle craftsman fermée avec un évier encastré, des portes de placard blanches, un plan de travail en stéatite, une crédence blanche, une crédence en carrelage métro, un électroménager en acier inoxydable, parquet clair, aucun îlot, un placard à porte affleurante et plan de travail noir.
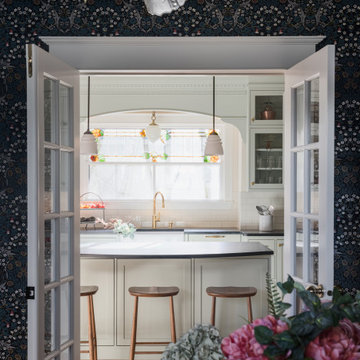
Saving the original stained glass picture window from 1916, we created a focal point with a custom designed arch alcove with dentil molding. Leaded glass upper cabinets add ambiance and sparkle to the compact kitchen.
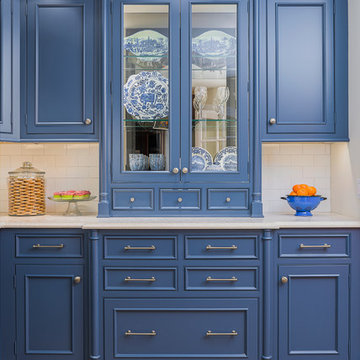
This charming blue English country kitchen features a Shaw's farmhouse sink, brushed bronze hardware, and honed and brushed limestone countertops.
Kyle Norton Photography
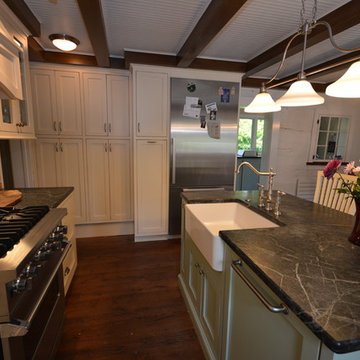
Farmhouse Kitchen remodel in original Quaker Boys School building, now a family home. A true turnkey project, we incorporated the homeowner's need for modern conveniences while staying true to the style of the building. An antique oak barn beam mantle, exposed original log walls, antique brick reclaimed from an old charcoal factory out west, and barn siding oak flooring made this a labor of love!
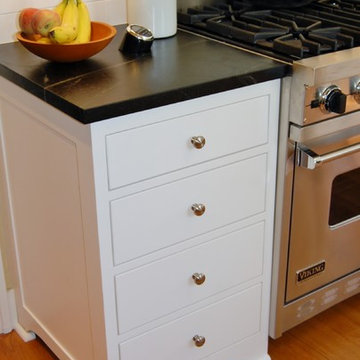
Designer's Edge
cabinet base detail
Idées déco pour une petite cuisine parallèle craftsman fermée avec un évier encastré, des portes de placard blanches, un plan de travail en stéatite, une crédence blanche, une crédence en carrelage métro, un électroménager en acier inoxydable, parquet clair, aucun îlot, un placard à porte affleurante et plan de travail noir.
Idées déco pour une petite cuisine parallèle craftsman fermée avec un évier encastré, des portes de placard blanches, un plan de travail en stéatite, une crédence blanche, une crédence en carrelage métro, un électroménager en acier inoxydable, parquet clair, aucun îlot, un placard à porte affleurante et plan de travail noir.
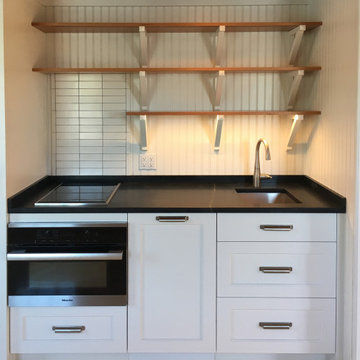
The efficiency kitchen
Exemple d'une petite cuisine américaine linéaire bord de mer avec un évier encastré, un placard à porte shaker, des portes de placard blanches, un plan de travail en stéatite, une crédence blanche, une crédence en céramique, un électroménager en acier inoxydable, parquet clair, aucun îlot, un sol marron, plan de travail noir et un plafond en bois.
Exemple d'une petite cuisine américaine linéaire bord de mer avec un évier encastré, un placard à porte shaker, des portes de placard blanches, un plan de travail en stéatite, une crédence blanche, une crédence en céramique, un électroménager en acier inoxydable, parquet clair, aucun îlot, un sol marron, plan de travail noir et un plafond en bois.
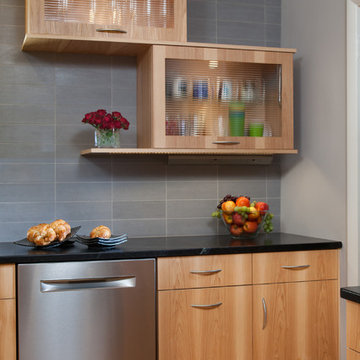
Carl Socolow
Cette image montre une petite cuisine linéaire design en bois clair fermée avec un évier encastré, un placard à porte plane, un plan de travail en stéatite, une crédence grise, une crédence en carreau de porcelaine, un électroménager en acier inoxydable, parquet clair et aucun îlot.
Cette image montre une petite cuisine linéaire design en bois clair fermée avec un évier encastré, un placard à porte plane, un plan de travail en stéatite, une crédence grise, une crédence en carreau de porcelaine, un électroménager en acier inoxydable, parquet clair et aucun îlot.
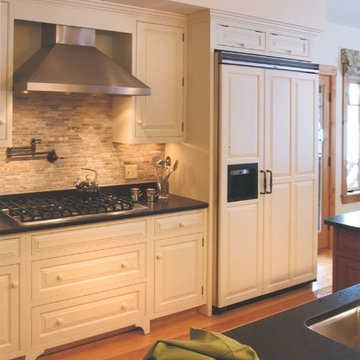
Entering this project as design consultants, much of the initial design had been executed, so our focus was on some of the smaller, detail elements. The desired feel of the house was that of a rustic, country style, so wood detailing was brought in to highlight key moments, providing emphasis on the connections of the exterior and interior environments. Alder and Hickory wood were introduced in the flooring, windows, and interior trim and were accented by the painted kitchen cabinetry, bringing a warm feel to the spaces. With the creation of a large central island, guests can enjoy the company as much as they can the space.
Photographer: MTA
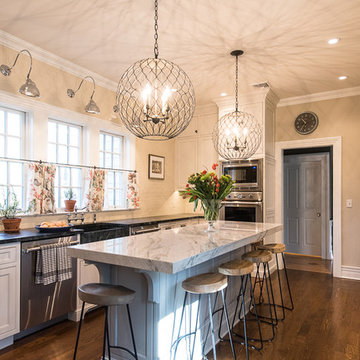
A 100 yr old farmhouse gets a new kitchen.
Photo Elaine Janet Photography
Exemple d'une petite cuisine nature en U fermée avec un évier intégré, un placard à porte affleurante, des portes de placard blanches, un plan de travail en stéatite, une crédence blanche, une crédence en céramique, un électroménager en acier inoxydable, un sol en bois brun et îlot.
Exemple d'une petite cuisine nature en U fermée avec un évier intégré, un placard à porte affleurante, des portes de placard blanches, un plan de travail en stéatite, une crédence blanche, une crédence en céramique, un électroménager en acier inoxydable, un sol en bois brun et îlot.
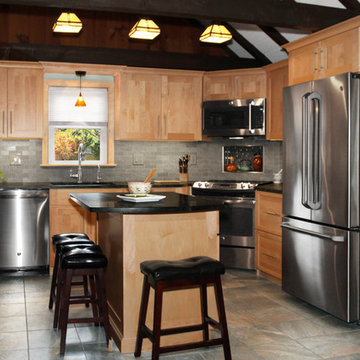
This kitchen had not been renovated since the salt box colonial house was built in the 1960’s. The new owner felt it was time for a complete refresh with some traditional details and adding in the owner’s contemporary tastes.
At initial observation, we determined the house had good bones; including high ceilings and abundant natural light from a double-hung window and three skylights overhead recently installed by our client. Mixing the homeowners desires required the skillful eyes of Cathy and Ed from Renovisions. The original kitchen had dark stained, worn cabinets, in-adequate lighting and a non-functional coat closet off the kitchen space. In order to achieve a true transitional look, Renovisions incorporated classic details with subtle, simple and cleaner line touches. For example, the backsplash mix of honed and polished 2” x 3” stone-look subway tile is outlined in brushed stainless steel strips creating an edgy feel, especially at the niche above the range. Removing the existing wall that shared the coat closet opened up the kitchen to allow adding an island for seating and entertaining guests.
We chose natural maple, shaker style flat panel cabinetry with longer stainless steel pulls instead of knobs, keeping in line with the clients desire for a sleeker design. This kitchen had to be gutted to accommodate the new layout featuring an island with pull-out trash and recycling and deeper drawers for utensils. Spatial constraints were top of mind and incorporating a convection microwave above the slide-in range made the most sense. Our client was thrilled with the ability to bake, broil and microwave from GE’s advantium oven – how convenient! A custom pull-out cabinet was built for his extensive array of spices and oils. The sink base cabinet provides plenty of area for the large rectangular stainless steel sink, single-lever multi-sprayer faucet and matching filtered water dispenser faucet. The natural, yet sleek green soapstone countertop with distinct white veining created a dynamic visual and principal focal point for the now open space.
While oak wood flooring existed in the entire first floor, as an added element of color and interest we installed multi-color slate-look porcelain tiles in the kitchen area. We also installed a fully programmable floor heating system for those chilly New England days. Overall, out client was thrilled with his Mission Transition.
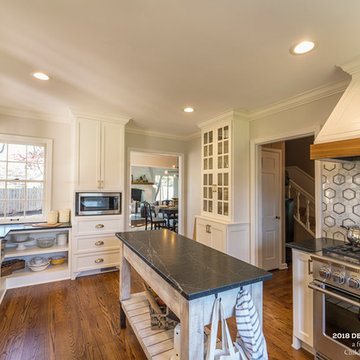
These three charming spaces now easily flow into one another after a remodel that opened up the space more then originally built. Decorative pieces give the classic look some interest.
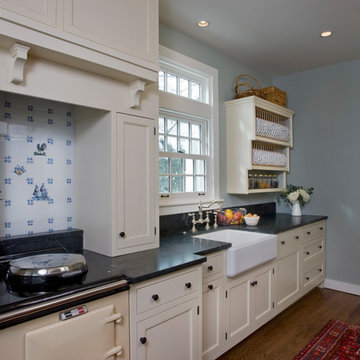
Leslie Schwartz Photography
Idées déco pour une petite cuisine parallèle classique fermée avec un évier de ferme, un placard à porte affleurante, des portes de placard blanches, un plan de travail en stéatite, un électroménager de couleur, un sol en bois brun, aucun îlot et plan de travail noir.
Idées déco pour une petite cuisine parallèle classique fermée avec un évier de ferme, un placard à porte affleurante, des portes de placard blanches, un plan de travail en stéatite, un électroménager de couleur, un sol en bois brun, aucun îlot et plan de travail noir.
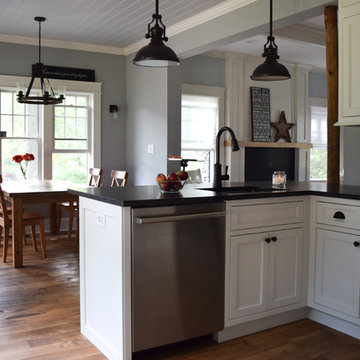
Idée de décoration pour une petite cuisine américaine champêtre en U avec un évier encastré, un placard à porte affleurante, des portes de placard blanches, un plan de travail en stéatite, une crédence en marbre, un électroménager en acier inoxydable, un sol en bois brun et une péninsule.
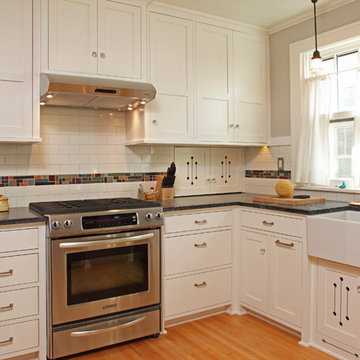
Cette photo montre une petite cuisine américaine craftsman en L avec un évier de ferme, un placard avec porte à panneau encastré, des portes de placard blanches, une crédence multicolore, une crédence en mosaïque, un électroménager en acier inoxydable, parquet clair, aucun îlot, un plan de travail en stéatite et un sol beige.
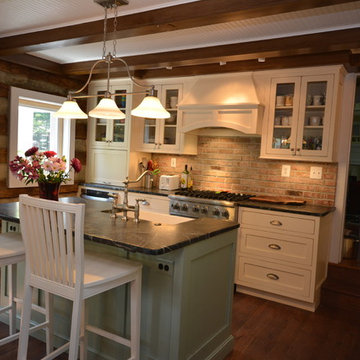
Farmhouse Kitchen remodel in original Quaker Boys School building, now a family home. A true turnkey project, we incorporated the homeowner's need for modern conveniences while staying true to the style of the building. An antique oak barn beam mantle, exposed original log walls, antique brick reclaimed from an old charcoal factory out west, and barn siding oak flooring made this a labor of love!
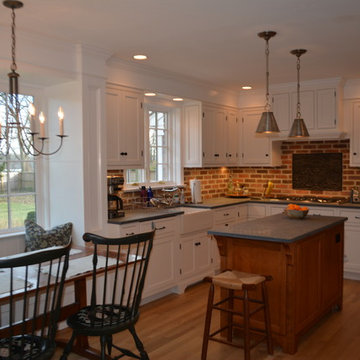
Idée de décoration pour une petite cuisine américaine champêtre en U avec un évier de ferme, des portes de placard blanches, un plan de travail en stéatite, un sol en bois brun, îlot et un sol marron.
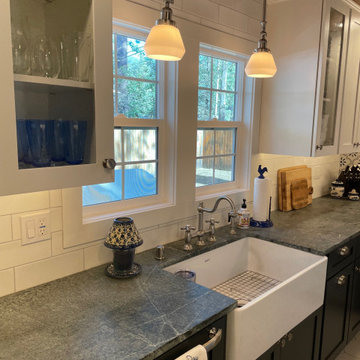
This was a small cabin located in South Lake Tahoe, CA that was built in 1947. The existing kitchen was tiny, inefficient & in much need of an update. The owners wanted lots of storage and much more counter space. One challenge was to incorporate a washer and dryer into the space and another was to maintain the local flavor of the existing cabin while modernizing the features. The final photos in this project show the before photos.
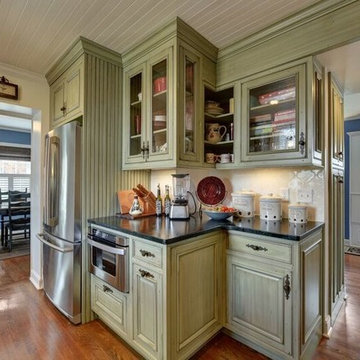
gertz
Cette image montre une petite cuisine parallèle traditionnelle fermée avec un évier de ferme, un placard à porte affleurante, des portes de placards vertess, un plan de travail en stéatite, une crédence blanche, une crédence en céramique, un électroménager en acier inoxydable, un sol en bois brun et aucun îlot.
Cette image montre une petite cuisine parallèle traditionnelle fermée avec un évier de ferme, un placard à porte affleurante, des portes de placards vertess, un plan de travail en stéatite, une crédence blanche, une crédence en céramique, un électroménager en acier inoxydable, un sol en bois brun et aucun îlot.
Idées déco de petites cuisines avec un plan de travail en stéatite
10