Idées déco de petites cuisines
Trier par :
Budget
Trier par:Populaires du jour
21 - 40 sur 84 photos
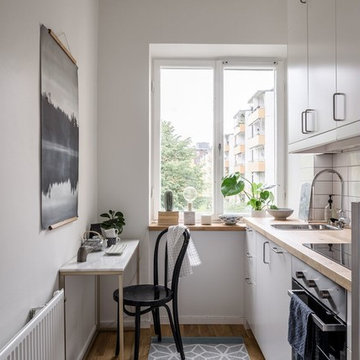
Cette photo montre une petite cuisine américaine linéaire scandinave avec un placard à porte plane, des portes de placard blanches, un plan de travail en bois, une crédence blanche, aucun îlot, un sol en bois brun et un sol marron.
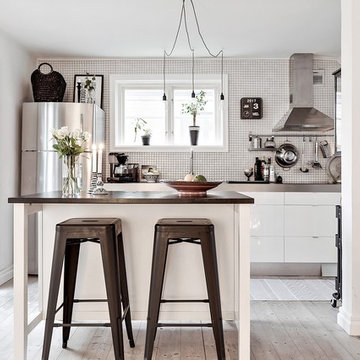
Bjurfors/ SE360
Aménagement d'une petite cuisine parallèle scandinave avec un placard à porte plane, des portes de placard blanches, une crédence blanche, parquet clair, îlot, un sol beige, un plan de travail en inox et un électroménager en acier inoxydable.
Aménagement d'une petite cuisine parallèle scandinave avec un placard à porte plane, des portes de placard blanches, une crédence blanche, parquet clair, îlot, un sol beige, un plan de travail en inox et un électroménager en acier inoxydable.
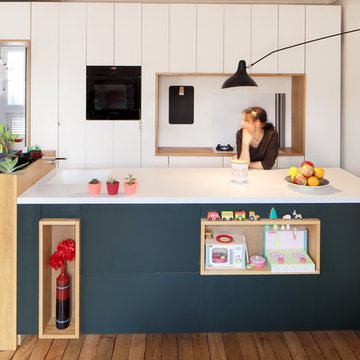
Eric nocher
Inspiration pour une petite cuisine ouverte parallèle et haussmannienne nordique avec îlot.
Inspiration pour une petite cuisine ouverte parallèle et haussmannienne nordique avec îlot.
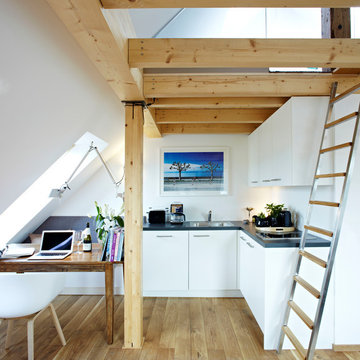
www.christianburmester.com
Idée de décoration pour une petite cuisine ouverte encastrable design en L avec un placard à porte plane, des portes de placard blanches, un sol en bois brun, aucun îlot et un évier posé.
Idée de décoration pour une petite cuisine ouverte encastrable design en L avec un placard à porte plane, des portes de placard blanches, un sol en bois brun, aucun îlot et un évier posé.
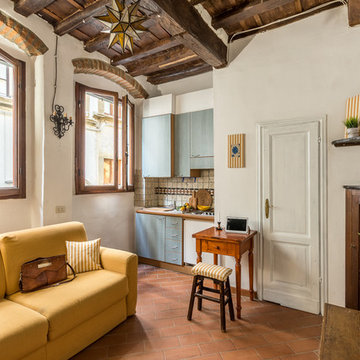
Exemple d'une petite cuisine ouverte linéaire nature avec un placard à porte plane, des portes de placard bleues, un plan de travail en bois, une crédence multicolore, un électroménager blanc, aucun îlot, une crédence en céramique, un sol en brique et un sol orange.
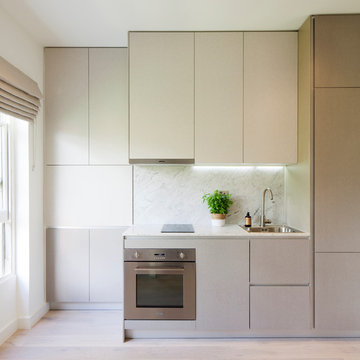
Exemple d'une petite cuisine linéaire tendance avec un évier 1 bac, un placard à porte plane, des portes de placard grises, plan de travail en marbre, une crédence en dalle de pierre, un électroménager en acier inoxydable et parquet clair.

We completed a luxury apartment in Primrose Hill. This is the second apartment within the same building to be designed by the practice, commissioned by a new client who viewed the initial scheme and immediately briefed the practice to conduct a similar high-end refurbishment.
The brief was to fully maximise the potential of the 60-square metre, two-bedroom flat, improving usable space, and optimising natural light.
We significantly reconfigured the apartment’s spatial lay-out – the relocated kitchen, now open-plan, is seamlessly integrated within the living area, while a window between the kitchen and the entrance hallway creates new visual connections and a more coherent sense of progression from one space to the next.
The previously rather constrained single bedroom has been enlarged, with additional windows introducing much needed natural light. The reconfigured space also includes a new bathroom.
The apartment is finely detailed, with bespoke joinery and ingenious storage solutions such as a walk-in wardrobe in the master bedroom and a floating sideboard in the living room.
Elsewhere, potential space has been imaginatively deployed – a former wall cabinet now accommodates the guest WC.
The choice of colour palette and materials is deliberately light in tone, further enhancing the apartment’s spatial volumes, while colourful furniture and accessories provide focus and variation.
Photographer: Rory Gardiner

This open urban kitchen invites with pops of yellow and an eat in dining table. A highly functional, contemporary beauty featuring wide plank white oak grey stained floors, white lacquer refrigerator and washing machine, brushed aluminum lower cabinets and walnut upper cabinets. Pure white Caesarstone countertops, Blanco kitchen faucet and sink, Bertazzoni range, Bosch dishwasher, architectural lighting trough with LED lights, and Emtech brushed chrome door hardware complete the high-end look.

Oak shaker style kitchen painted with Farrow & Ball Down Pipe. The worktop is premium black honed granite. White metro tiles with stainless steel Smeg oven and hood add a perfect industrial touch. The high ceilings have made it possible to have narrower and taller units for extra storage in this small apartment kitchen.
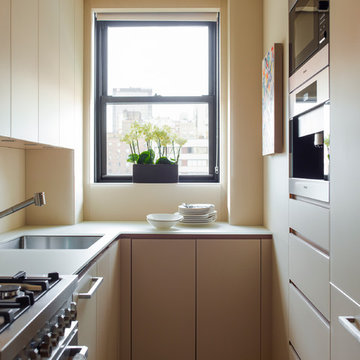
Ethereal Modern Pied-à-terre Kitchen by Brett Design. This all glass kitchen is clad in back painted glass from the refrigerator to the cabinets to the dishwasher to the walls, counter top and backsplash. This small New York City kitchen lacks nothing. With careful space planning the custom contemporary glass flat front cabinets provide plenty of storage, while well placed top of the line stainless steel range is a dream for an urban home chef. Recessed under cabinet lighting and ceiling lighting concealed above dropped modern crown molding provide understated and beautiful illumination.
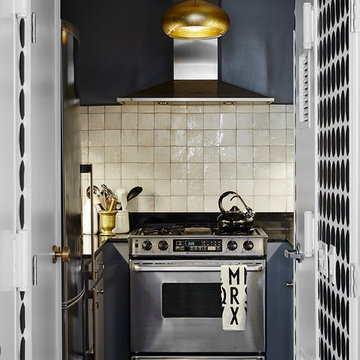
The kitchen required inventive strategies. Knowing that new cabinets were not part of the budget and new appliances were a must, we resurfaced the cabinets in glossy gray, added contrasting hardware, and installed cabinet lighting. A new lush black slate floor and handmade Moroccan tile back splash add contrast. The industrial chic pendant is the crowning touch. | Interior Design by Laurie Blumenfeld-Russo | Tim Williams Photography
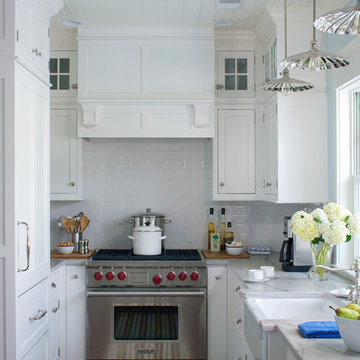
Jim Yochum Photography
Inspiration pour une petite cuisine rustique en U fermée avec des portes de placard blanches, un plan de travail en quartz, une crédence blanche, une crédence en carrelage métro, un électroménager en acier inoxydable et un évier de ferme.
Inspiration pour une petite cuisine rustique en U fermée avec des portes de placard blanches, un plan de travail en quartz, une crédence blanche, une crédence en carrelage métro, un électroménager en acier inoxydable et un évier de ferme.
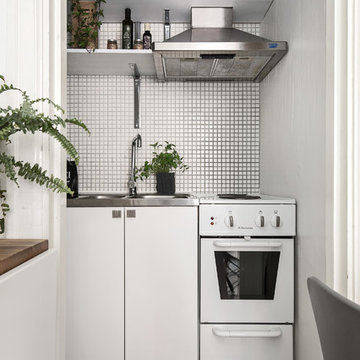
Cette image montre une petite cuisine linéaire nordique fermée avec un évier posé, un placard à porte plane, des portes de placard blanches et une crédence blanche.

Zoë Noble Photography
A labour of love that took over a year to complete, the evolution of this space represents my personal style whilst respecting rental restrictions. With an emphasis on the significance of individual objects and some minimalist restraint, the multifunctional living space utilises a high/low mix of furnishings. The kitchen features Ikea cupboards and custom shelving. A farmhouse sink, oak worktop and vintage milk pails are a gentle nod towards my country roots.

Idée de décoration pour une petite cuisine ouverte minimaliste en L avec un évier posé, un placard à porte plane, des portes de placard blanches, plan de travail en marbre, une crédence multicolore, une crédence en dalle de pierre, un électroménager noir, parquet foncé et un plan de travail gris.
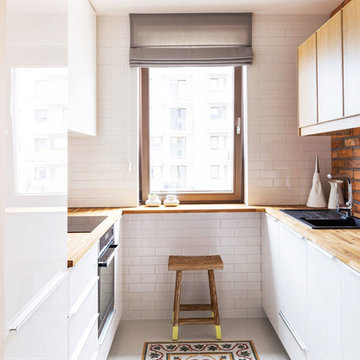
PM
Réalisation d'une petite cuisine parallèle nordique avec un placard à porte plane, des portes de placard blanches, un plan de travail en bois, une crédence blanche, une crédence en carrelage métro, un électroménager en acier inoxydable et aucun îlot.
Réalisation d'une petite cuisine parallèle nordique avec un placard à porte plane, des portes de placard blanches, un plan de travail en bois, une crédence blanche, une crédence en carrelage métro, un électroménager en acier inoxydable et aucun îlot.
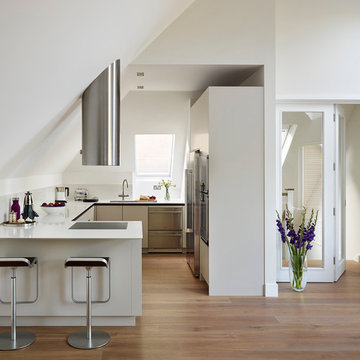
Roundhouse Urbo matt lacquer handle-less bespoke kitchen in Farrow & Ball Cornforth White and Wenge handrail. Work top in 20mm GC2 composite stone with Shark edge.
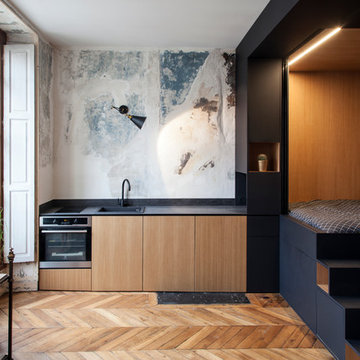
Photo : Bertrand Fompeyrine
Project : Batiik Studio
Inspiration pour une petite cuisine ouverte linéaire bohème en bois brun avec un évier posé, un placard à porte plane, un électroménager en acier inoxydable, un sol en bois brun et aucun îlot.
Inspiration pour une petite cuisine ouverte linéaire bohème en bois brun avec un évier posé, un placard à porte plane, un électroménager en acier inoxydable, un sol en bois brun et aucun îlot.
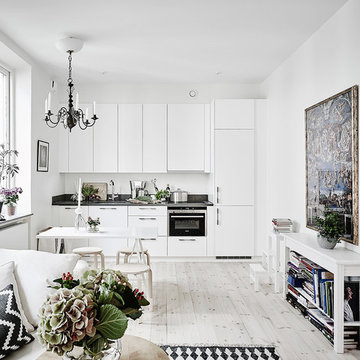
Anders Bergstedt
Inspiration pour une petite cuisine américaine linéaire nordique avec un placard à porte plane, des portes de placard blanches, un plan de travail en granite, parquet clair, aucun îlot et un électroménager en acier inoxydable.
Inspiration pour une petite cuisine américaine linéaire nordique avec un placard à porte plane, des portes de placard blanches, un plan de travail en granite, parquet clair, aucun îlot et un électroménager en acier inoxydable.
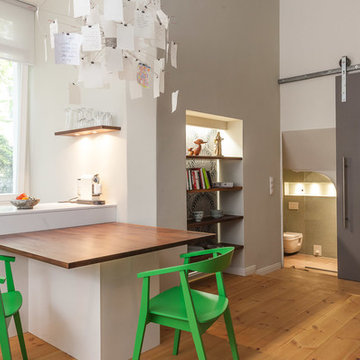
An industrial looking sliding door was added as the entrance to the lower level bathroom.
Exemple d'une petite cuisine ouverte tendance avec un électroménager en acier inoxydable, un sol en bois brun et une péninsule.
Exemple d'une petite cuisine ouverte tendance avec un électroménager en acier inoxydable, un sol en bois brun et une péninsule.
Idées déco de petites cuisines
2