Idées déco de petites douches en alcôve
Trier par :
Budget
Trier par:Populaires du jour
61 - 80 sur 20 408 photos
1 sur 3
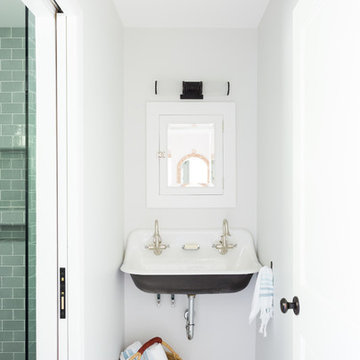
Double handwashing task sink in poolhouse, pocket door
Aménagement d'une petite salle de bain bord de mer avec un carrelage métro, un lavabo suspendu, WC séparés, un carrelage bleu, un mur gris, un sol en marbre, un sol gris et une porte coulissante.
Aménagement d'une petite salle de bain bord de mer avec un carrelage métro, un lavabo suspendu, WC séparés, un carrelage bleu, un mur gris, un sol en marbre, un sol gris et une porte coulissante.

This 80's style Mediterranean Revival house was modernized to fit the needs of a bustling family. The home was updated from a choppy and enclosed layout to an open concept, creating connectivity for the whole family. A combination of modern styles and cozy elements makes the space feel open and inviting.
Photos By: Paul Vu
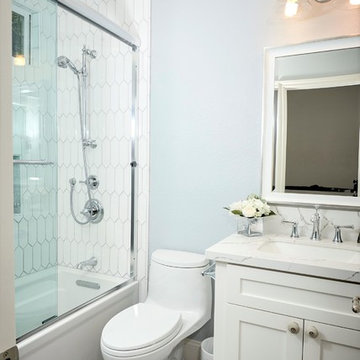
Hallway bathroom. Simple clean materials
Inspiration pour une petite salle de bain avec un placard avec porte à panneau encastré, des portes de placard blanches, une baignoire en alcôve, WC à poser, un carrelage blanc, des carreaux de porcelaine, un mur bleu, un sol en carrelage de porcelaine, un lavabo encastré, un plan de toilette en quartz modifié, un sol gris, une cabine de douche à porte coulissante et un plan de toilette blanc.
Inspiration pour une petite salle de bain avec un placard avec porte à panneau encastré, des portes de placard blanches, une baignoire en alcôve, WC à poser, un carrelage blanc, des carreaux de porcelaine, un mur bleu, un sol en carrelage de porcelaine, un lavabo encastré, un plan de toilette en quartz modifié, un sol gris, une cabine de douche à porte coulissante et un plan de toilette blanc.
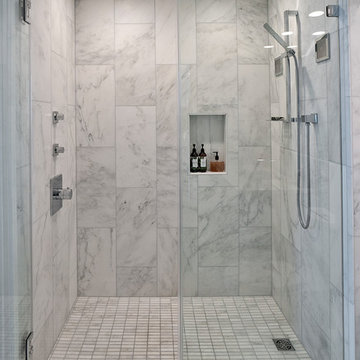
A clean modern white bathroom located in a Washington, DC condo.
Exemple d'une petite douche en alcôve principale moderne avec un placard à porte plane, des portes de placard blanches, WC à poser, un carrelage blanc, du carrelage en marbre, un mur blanc, un sol en marbre, un lavabo encastré, un plan de toilette en quartz modifié, un sol blanc, une cabine de douche à porte battante et un plan de toilette blanc.
Exemple d'une petite douche en alcôve principale moderne avec un placard à porte plane, des portes de placard blanches, WC à poser, un carrelage blanc, du carrelage en marbre, un mur blanc, un sol en marbre, un lavabo encastré, un plan de toilette en quartz modifié, un sol blanc, une cabine de douche à porte battante et un plan de toilette blanc.
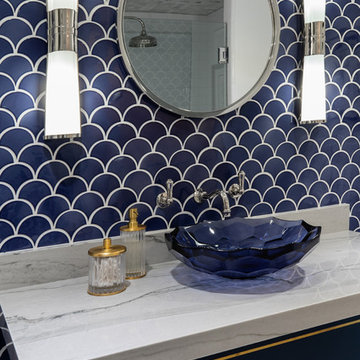
Inspiration pour une petite salle de bain minimaliste avec un placard sans porte, des portes de placard bleues, un carrelage blanc, des carreaux de céramique, un sol en marbre, un lavabo intégré, un plan de toilette en marbre, un sol noir, une cabine de douche à porte battante et un plan de toilette blanc.
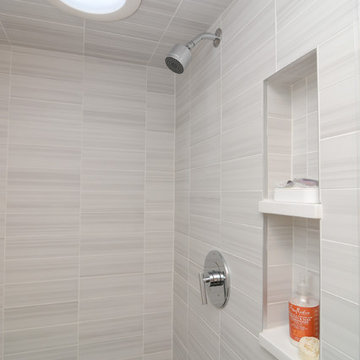
Initially just a bedroom with closet on this 1/2 floor sleeping level, we shortened up the bedroom a bit and added an ensuite that may be compact, but versatile and boasts a naturally lit shower from the sun tunnel above.
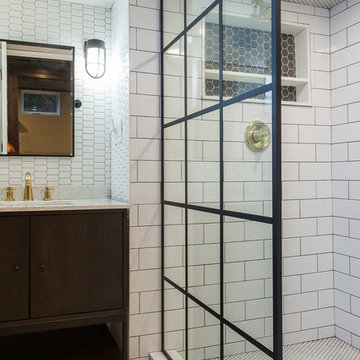
Réalisation d'une petite douche en alcôve minimaliste pour enfant avec un placard à porte plane, des portes de placard grises, WC séparés, un carrelage blanc, des carreaux de porcelaine, un sol en marbre, un plan de toilette en surface solide, un sol multicolore, aucune cabine et un plan de toilette blanc.

This award winning small master bathroom has porcelain tiles with a warm Carrara look that creates a light, airy look. Stainless steel tiles create a horizontal rhythm and match the brushed nickle hardware. River rock on the shower floor massage feet while providing a nonskid surface. The custom vanity offers maximum storage space; the recessed medicine cabinet has an interior light that automatically turns on as well as an outlet shelf for charging shavers and toothbrushes.
Photography Lauren Hagerstrom
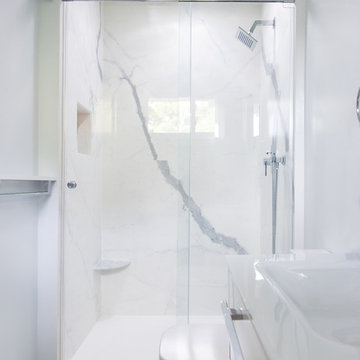
Brian Madden Photography
Remodel within existing 4 x 11 midcentury master bath.
Cette image montre une petite douche en alcôve principale design avec des portes de placard blanches, WC à poser, un carrelage blanc, des carreaux de porcelaine, un mur bleu, un sol en carrelage de porcelaine, un lavabo suspendu, un plan de toilette en verre, un sol blanc, une cabine de douche à porte coulissante et un plan de toilette blanc.
Cette image montre une petite douche en alcôve principale design avec des portes de placard blanches, WC à poser, un carrelage blanc, des carreaux de porcelaine, un mur bleu, un sol en carrelage de porcelaine, un lavabo suspendu, un plan de toilette en verre, un sol blanc, une cabine de douche à porte coulissante et un plan de toilette blanc.

This project was completed for clients who wanted a comfortable, accessible 1ST floor bathroom for their grown daughter to use during visits to their home as well as a nicely-appointed space for any guest. Their daughter has some accessibility challenges so the bathroom was also designed with that in mind.
The original space worked fairly well in some ways, but we were able to tweak a few features to make the space even easier to maneuver through. We started by making the entry to the shower flush so that there is no curb to step over. In addition, although there was an existing oversized seat in the shower, it was way too deep and not comfortable to sit on and just wasted space. We made the shower a little smaller and then provided a fold down teak seat that is slip resistant, warm and comfortable to sit on and can flip down only when needed. Thus we were able to create some additional storage by way of open shelving to the left of the shower area. The open shelving matches the wood vanity and allows a spot for the homeowners to display heirlooms as well as practical storage for things like towels and other bath necessities.
We carefully measured all the existing heights and locations of countertops, toilet seat, and grab bars to make sure that we did not undo the things that were already working well. We added some additional hidden grab bars or “grabcessories” at the toilet paper holder and shower shelf for an extra layer of assurance. Large format, slip-resistant floor tile was added eliminating as many grout lines as possible making the surface less prone to tripping. We used a wood look tile as an accent on the walls, and open storage in the vanity allowing for easy access for clean towels. Bronze fixtures and frameless glass shower doors add an elegant yet homey feel that was important for the homeowner. A pivot mirror allows adjustability for different users.
If you are interested in designing a bathroom featuring “Living In Place” or accessibility features, give us a call to find out more. Susan Klimala, CKBD, is a Certified Aging In Place Specialist (CAPS) and particularly enjoys helping her clients with unique needs in the context of beautifully designed spaces.
Designed by: Susan Klimala, CKD, CBD
Photography by: Michael Alan Kaskel
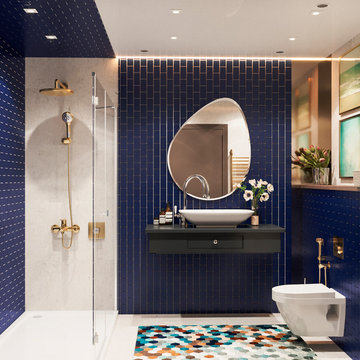
Idées déco pour une petite douche en alcôve contemporaine pour enfant avec un placard à porte plane, des portes de placard noires, WC suspendus, un carrelage bleu, mosaïque, un mur noir, un sol en carrelage de céramique, un lavabo intégré, un plan de toilette en marbre, un sol blanc, une cabine de douche à porte battante et un plan de toilette noir.

- Custom mid-century modern furniture vanity
- European-design patchwork shower tile
- Modern-style toilet
- Porcelain 12 x 24 field tile
- Modern 3/8" heavy glass sliding shower door
- Modern multi-function shower panel
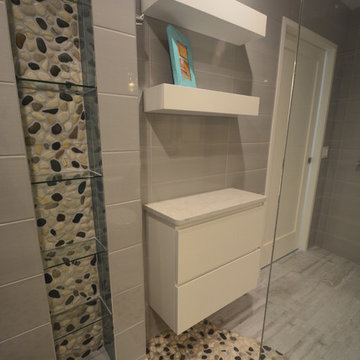
This small bathroom design combines the desire for clean, contemporary lines along with a beach like feel. The flooring is a blend of porcelain plank tiles and natural pebble tiles. Vertical glass wall tiles accent the vanity and built-in shower niche. The shower niche also includes glass shelves in front of a backdrop of pebble stone wall tile. All cabinetry and floating shelves are custom built with granite countertops throughout the bathroom. The sink faucet is from the Delta Zura collection while the shower head is part of the Delta In2uition line.
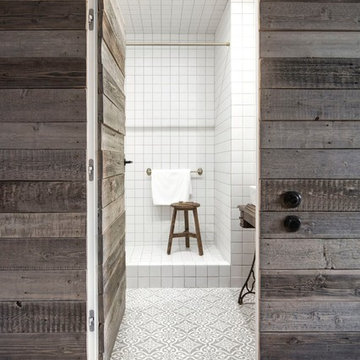
INT2 architecture
Exemple d'une petite salle de bain industrielle avec un carrelage blanc, des carreaux de céramique, un sol en carrelage de céramique, une cabine de douche avec un rideau et un sol gris.
Exemple d'une petite salle de bain industrielle avec un carrelage blanc, des carreaux de céramique, un sol en carrelage de céramique, une cabine de douche avec un rideau et un sol gris.

Beth Singer Photographer
Idées déco pour une petite salle de bain contemporaine en bois brun avec un placard à porte plane, WC suspendus, un carrelage bleu, des carreaux de porcelaine, un mur bleu, un sol en carrelage de porcelaine, un lavabo encastré, un plan de toilette en granite, un sol bleu, une cabine de douche à porte battante et un plan de toilette noir.
Idées déco pour une petite salle de bain contemporaine en bois brun avec un placard à porte plane, WC suspendus, un carrelage bleu, des carreaux de porcelaine, un mur bleu, un sol en carrelage de porcelaine, un lavabo encastré, un plan de toilette en granite, un sol bleu, une cabine de douche à porte battante et un plan de toilette noir.
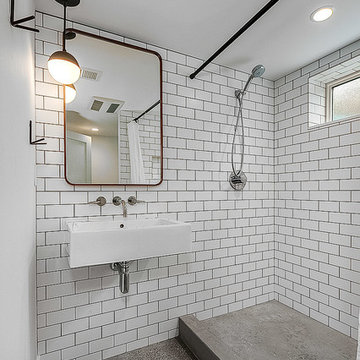
Cette photo montre une petite salle de bain industrielle avec un carrelage blanc, un carrelage métro, un mur blanc, sol en béton ciré, un lavabo suspendu, un sol marron et une cabine de douche avec un rideau.
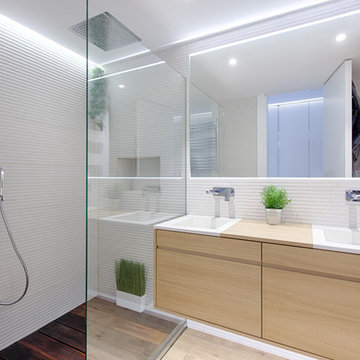
O3 Photography
Idées déco pour une petite salle de bain scandinave en bois clair avec un placard à porte plane, un mur blanc, un lavabo intégré, un plan de toilette en bois, parquet clair, un sol beige, aucune cabine et un plan de toilette beige.
Idées déco pour une petite salle de bain scandinave en bois clair avec un placard à porte plane, un mur blanc, un lavabo intégré, un plan de toilette en bois, parquet clair, un sol beige, aucune cabine et un plan de toilette beige.
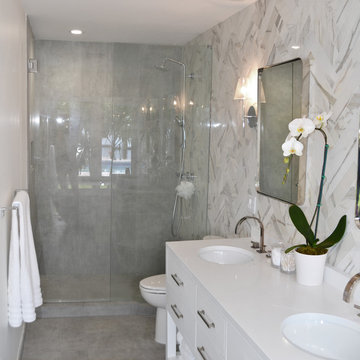
Idée de décoration pour une petite douche en alcôve principale minimaliste avec des portes de placard blanches, un carrelage blanc, du carrelage en marbre, un sol gris, une cabine de douche à porte battante, un placard en trompe-l'oeil, une baignoire indépendante, WC à poser, un mur blanc, sol en béton ciré, un lavabo encastré, un plan de toilette en quartz modifié et un plan de toilette blanc.
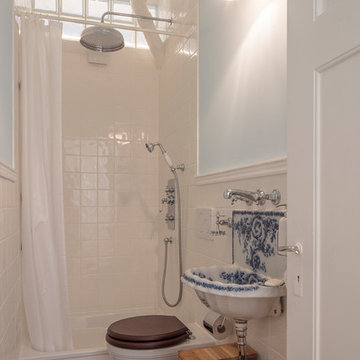
Réalisation d'une petite salle de bain champêtre en bois brun avec un placard à porte plane, WC séparés, un carrelage blanc, des carreaux de céramique, un mur bleu, un sol en bois brun, un lavabo suspendu, un sol marron et une cabine de douche avec un rideau.
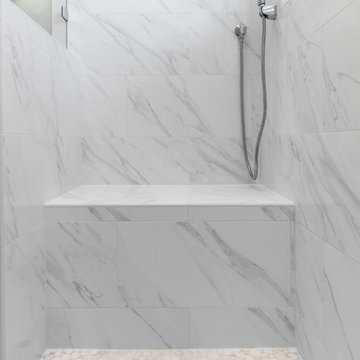
Renee Alexander
Cette photo montre une petite douche en alcôve principale chic avec un placard à porte shaker, des portes de placard grises, WC séparés, un carrelage blanc, des carreaux de porcelaine, un mur bleu, un sol en carrelage de porcelaine, un lavabo encastré, un plan de toilette en quartz modifié, un sol beige et une cabine de douche à porte battante.
Cette photo montre une petite douche en alcôve principale chic avec un placard à porte shaker, des portes de placard grises, WC séparés, un carrelage blanc, des carreaux de porcelaine, un mur bleu, un sol en carrelage de porcelaine, un lavabo encastré, un plan de toilette en quartz modifié, un sol beige et une cabine de douche à porte battante.
Idées déco de petites douches en alcôve
4