Idées déco de petites dressings et rangements avec parquet clair
Trier par :
Budget
Trier par:Populaires du jour
101 - 120 sur 824 photos
1 sur 3
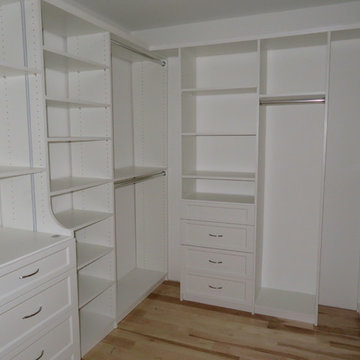
Aménagement d'un petit dressing classique neutre avec un placard sans porte, des portes de placard blanches, parquet clair et un sol beige.
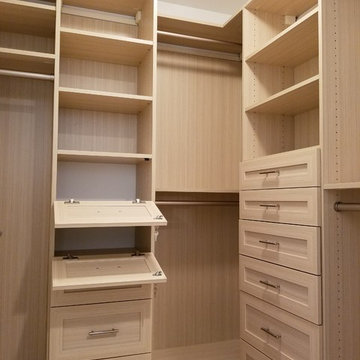
THIS SMALL WALK-IN CLOSET DONE IN ETCHED SUMMER BREEZE FINISH WITH SMALL SHAKERS DRAWERS STYLE FEATURE A LONG HANGING AREA AND PLENTY OF REGULAR HANGING. 11 DRAWERS INCLUDING TWO JEWELRY DRAWERS WITH JEWELRY INSERTS, TWO TILT-OUT DRAWERS FACES WITH LOCKS TO KEEP VALUABLES.
THIS CLOSET WITH IT'S PREVIOUS SETTING (ROD AND SHELF) HELD LESS THAN 10 FEET HANGING, THIS DESIGN WILL ALLOW APPROX 12 FEET OF HANGING ALONE, THE ADJUSTABLE SHELVING FOR FOLDED ITEMS, HANDBAGS AND HATS STORAGE AND PLENTY OF DRAWERS KEEPING SMALLER AND LARGER GARMENTS NEAT AND ORGANIZED
DETAILS:
*Shaker Small faces
*Full extension ball bearing slide - for all drawers
*Satin Nickel Bar Pull #H709 - for all handles
*Garment rod: Satin Nickel
PHOTOS TAKEN BY BEN AVIRAM

Brunswick Parlour transforms a Victorian cottage into a hard-working, personalised home for a family of four.
Our clients loved the character of their Brunswick terrace home, but not its inefficient floor plan and poor year-round thermal control. They didn't need more space, they just needed their space to work harder.
The front bedrooms remain largely untouched, retaining their Victorian features and only introducing new cabinetry. Meanwhile, the main bedroom’s previously pokey en suite and wardrobe have been expanded, adorned with custom cabinetry and illuminated via a generous skylight.
At the rear of the house, we reimagined the floor plan to establish shared spaces suited to the family’s lifestyle. Flanked by the dining and living rooms, the kitchen has been reoriented into a more efficient layout and features custom cabinetry that uses every available inch. In the dining room, the Swiss Army Knife of utility cabinets unfolds to reveal a laundry, more custom cabinetry, and a craft station with a retractable desk. Beautiful materiality throughout infuses the home with warmth and personality, featuring Blackbutt timber flooring and cabinetry, and selective pops of green and pink tones.
The house now works hard in a thermal sense too. Insulation and glazing were updated to best practice standard, and we’ve introduced several temperature control tools. Hydronic heating installed throughout the house is complemented by an evaporative cooling system and operable skylight.
The result is a lush, tactile home that increases the effectiveness of every existing inch to enhance daily life for our clients, proving that good design doesn’t need to add space to add value.
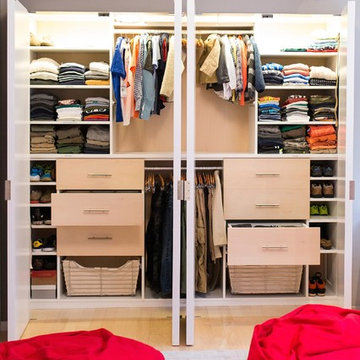
Closet design in collaboration with Transform Closets
Réalisation d'un petit placard dressing design en bois clair neutre avec un placard à porte plane et parquet clair.
Réalisation d'un petit placard dressing design en bois clair neutre avec un placard à porte plane et parquet clair.
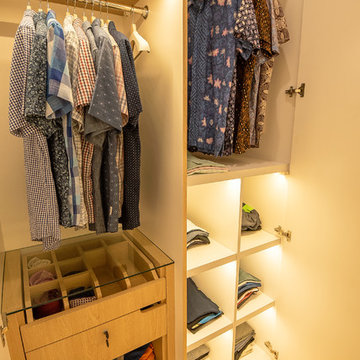
Cette photo montre un petit dressing room moderne neutre avec un placard à porte plane, des portes de placard blanches, parquet clair et un sol marron.
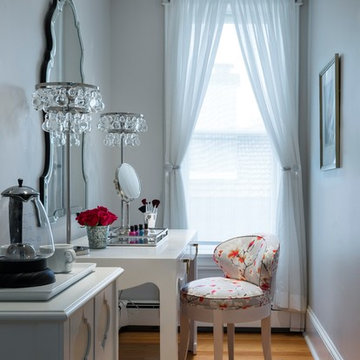
Martha O'Hara Interiors, Interior Design & Photo Styling | Corey Gaffer, Photography
Please Note: All “related,” “similar,” and “sponsored” products tagged or listed by Houzz are not actual products pictured. They have not been approved by Martha O’Hara Interiors nor any of the professionals credited. For information about our work, please contact design@oharainteriors.com.
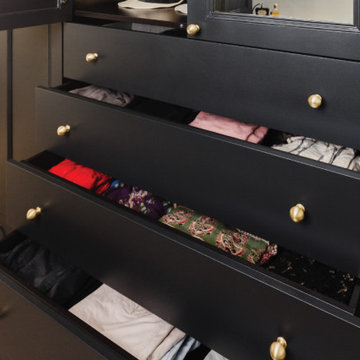
Our friend Jenna from Jenna Sue Design came to us in early January 2021, looking to see if we could help bring her closet makeover to life. She was looking to use IKEA PAX doors as a starting point, and built around it. Additional features she had in mind were custom boxes above the PAX units, using one unit to holder drawers and custom sized doors with mirrors, and crafting a vanity desk in-between two units on the other side of the wall.
We worked closely with Jenna and sponsored all of the custom door and panel work for this project, which were made from our DIY Paint Grade Shaker MDF. Jenna painted everything we provided, added custom trim to the inside of the shaker rails from Ekena Millwork, and built custom boxes to create a floor to ceiling look.
The final outcome is an incredible example of what an idea can turn into through a lot of hard work and dedication. This project had a lot of ups and downs for Jenna, but we are thrilled with the outcome, and her and her husband Lucas deserve all the positive feedback they've received!
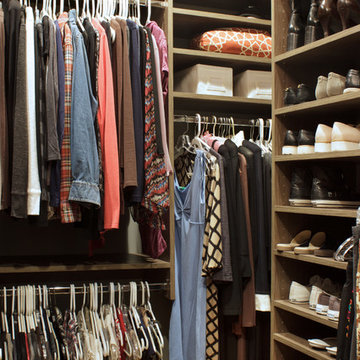
Adjustable shoe shelves provide the maximum versatility for shoe storage. If you incorporate higher heels or boots into your wardrobe, it’s easy to adjust the shelves to accommodate your newest acquisitions! No matter how many pairs you own, organization will allow more visibility and save time in the process!
Kara Lashuay
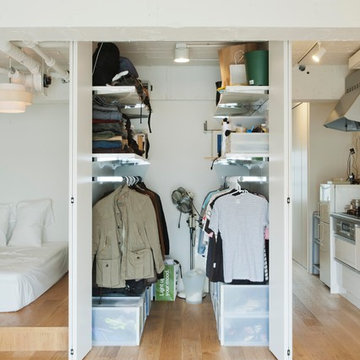
Idées déco pour un petit dressing industriel pour un homme avec des portes de placard blanches et parquet clair.
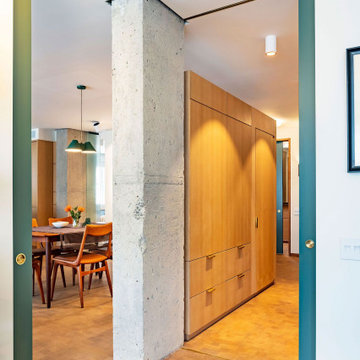
This transformation took an estate-condition 2 bedroom 2 bathroom corner unit located in the heart of NYC's West Village to a whole other level. Exquisitely designed and beautifully executed; details abound which delight the senses at every turn.
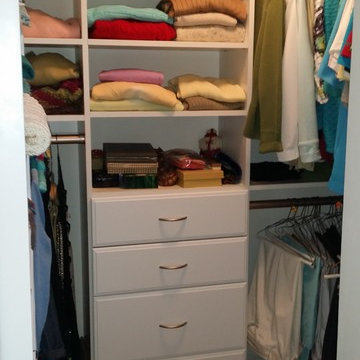
ClosetPlace, small space storage solutions
Exemple d'un petit dressing chic avec un placard à porte plane, des portes de placard blanches et parquet clair.
Exemple d'un petit dressing chic avec un placard à porte plane, des portes de placard blanches et parquet clair.
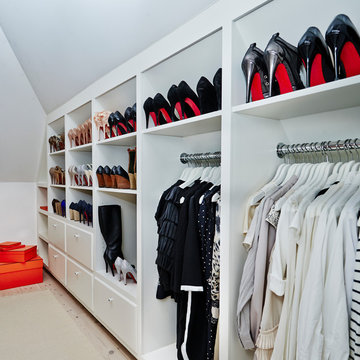
Exemple d'un petit dressing moderne pour une femme avec des portes de placard blanches, parquet clair et un placard à porte plane.
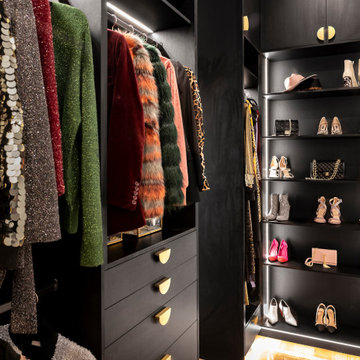
Idées déco pour un petit dressing contemporain en bois foncé neutre avec un placard à porte plane et parquet clair.
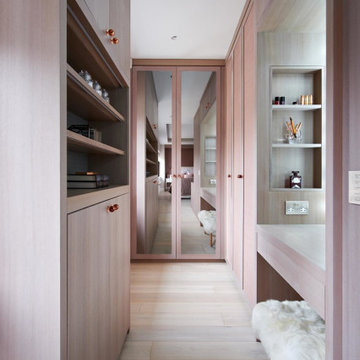
Beautiful dressing area with lots of clever storage. The joinery is in light ash grey veneer with copper handles and the end pair of wardrobe doors are mirrored for full length outfit appreciation. The fluffy stool is a playful finishing touch.
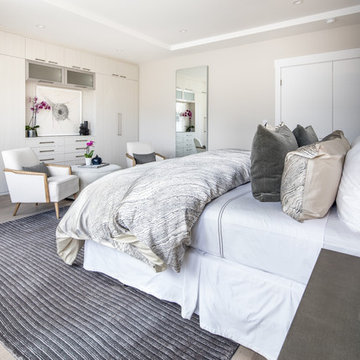
Cette photo montre un petit placard dressing tendance en bois clair neutre avec un placard à porte plane, parquet clair et un sol marron.

Builder: Boone Construction
Photographer: M-Buck Studio
This lakefront farmhouse skillfully fits four bedrooms and three and a half bathrooms in this carefully planned open plan. The symmetrical front façade sets the tone by contrasting the earthy textures of shake and stone with a collection of crisp white trim that run throughout the home. Wrapping around the rear of this cottage is an expansive covered porch designed for entertaining and enjoying shaded Summer breezes. A pair of sliding doors allow the interior entertaining spaces to open up on the covered porch for a seamless indoor to outdoor transition.
The openness of this compact plan still manages to provide plenty of storage in the form of a separate butlers pantry off from the kitchen, and a lakeside mudroom. The living room is centrally located and connects the master quite to the home’s common spaces. The master suite is given spectacular vistas on three sides with direct access to the rear patio and features two separate closets and a private spa style bath to create a luxurious master suite. Upstairs, you will find three additional bedrooms, one of which a private bath. The other two bedrooms share a bath that thoughtfully provides privacy between the shower and vanity.
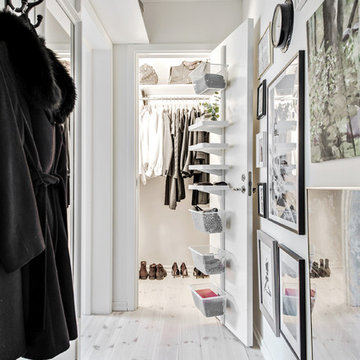
Bjurfors.se/SE360
Inspiration pour un petit placard dressing nordique neutre avec un placard sans porte, parquet clair, des portes de placard blanches et un sol beige.
Inspiration pour un petit placard dressing nordique neutre avec un placard sans porte, parquet clair, des portes de placard blanches et un sol beige.
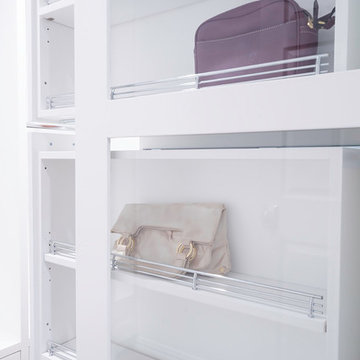
Réalisation d'un petit dressing minimaliste neutre avec des portes de placard blanches, parquet clair, un sol marron et un placard à porte shaker.
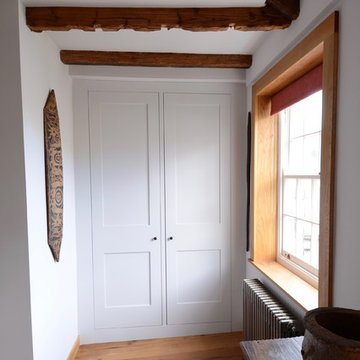
Hand painted shaker style wardrobe.
Cette image montre un petit placard dressing traditionnel neutre avec un placard à porte shaker, des portes de placard grises et parquet clair.
Cette image montre un petit placard dressing traditionnel neutre avec un placard à porte shaker, des portes de placard grises et parquet clair.
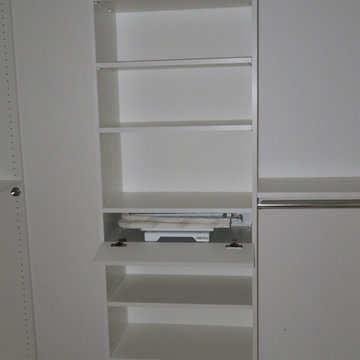
Exemple d'un petit dressing chic neutre avec un placard sans porte, des portes de placard blanches, parquet clair et un sol beige.
Idées déco de petites dressings et rangements avec parquet clair
6