Idées déco de petites dressings et rangements avec un placard à porte plane
Trier par :
Budget
Trier par:Populaires du jour
201 - 220 sur 1 567 photos
1 sur 3
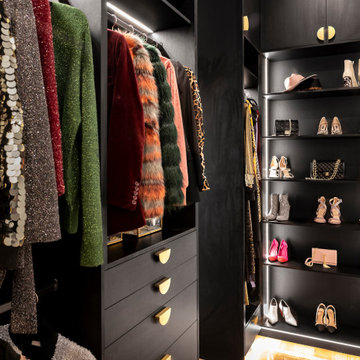
Idées déco pour un petit dressing contemporain en bois foncé neutre avec un placard à porte plane et parquet clair.
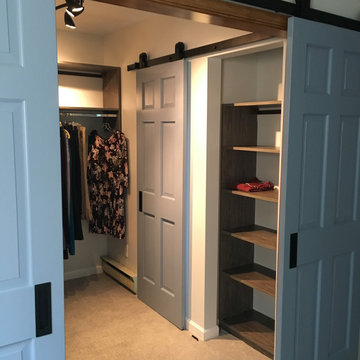
Sliding barn doors not only look awesome they serve a purpose here of preventing swinging doors getting in the way in a small space. The barn door to the bathroom doubles as a door over another small closet with-in the master closet.
H2 Llc provided the closet organization with in the closet working closely with the homeowners to obtain the perfect closet organization. This is such an improvement over the small reach-in closet that was removed to make a space for the walk-in closet.
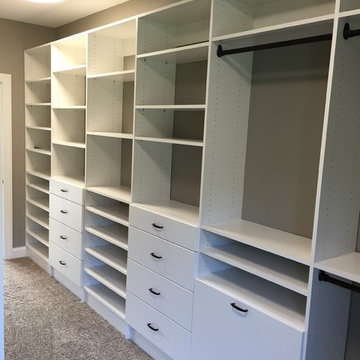
This narrow master closet was designed to maximize every square foot of this space. His and Hers areas were duplicated using a drawer tower and a shelf tower. We also added a bench with a drawer and some double/ long hang.
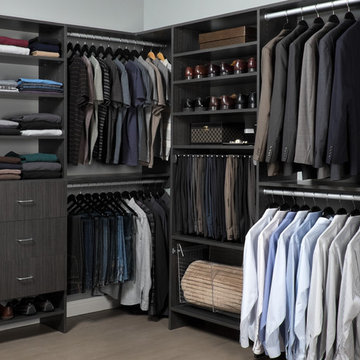
Exemple d'un petit dressing moderne en bois clair neutre avec un placard à porte plane, parquet clair et un sol beige.
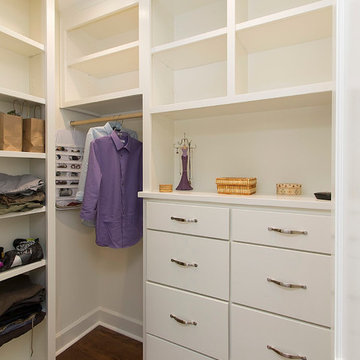
Idée de décoration pour un petit dressing tradition neutre avec un placard à porte plane, des portes de placard blanches et parquet foncé.
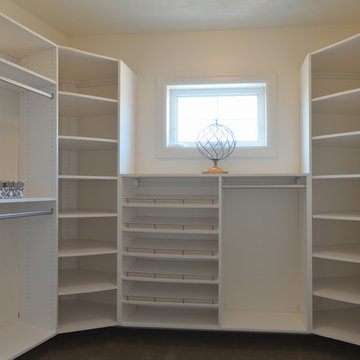
Cette photo montre un petit dressing chic neutre avec un placard à porte plane, des portes de placard blanches et moquette.
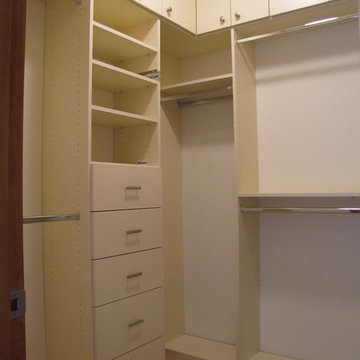
Truly custom closets can create creative storage solutions. Floor to ceiling cabinets utilize every inch of storage. Closed storage behind doors and drawers will keep the small space clutter-free.
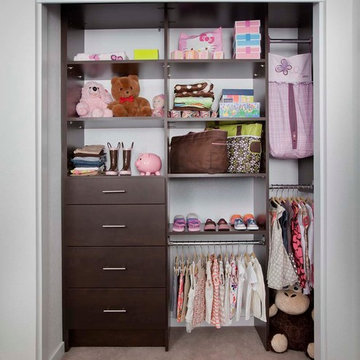
Reach-in Nursery Closet in Chocolate Pear Finish with Modern Style Drawers and Chrome Closet Rods and Handles.
Cette photo montre un petit placard dressing chic en bois foncé neutre avec un placard à porte plane.
Cette photo montre un petit placard dressing chic en bois foncé neutre avec un placard à porte plane.

Brunswick Parlour transforms a Victorian cottage into a hard-working, personalised home for a family of four.
Our clients loved the character of their Brunswick terrace home, but not its inefficient floor plan and poor year-round thermal control. They didn't need more space, they just needed their space to work harder.
The front bedrooms remain largely untouched, retaining their Victorian features and only introducing new cabinetry. Meanwhile, the main bedroom’s previously pokey en suite and wardrobe have been expanded, adorned with custom cabinetry and illuminated via a generous skylight.
At the rear of the house, we reimagined the floor plan to establish shared spaces suited to the family’s lifestyle. Flanked by the dining and living rooms, the kitchen has been reoriented into a more efficient layout and features custom cabinetry that uses every available inch. In the dining room, the Swiss Army Knife of utility cabinets unfolds to reveal a laundry, more custom cabinetry, and a craft station with a retractable desk. Beautiful materiality throughout infuses the home with warmth and personality, featuring Blackbutt timber flooring and cabinetry, and selective pops of green and pink tones.
The house now works hard in a thermal sense too. Insulation and glazing were updated to best practice standard, and we’ve introduced several temperature control tools. Hydronic heating installed throughout the house is complemented by an evaporative cooling system and operable skylight.
The result is a lush, tactile home that increases the effectiveness of every existing inch to enhance daily life for our clients, proving that good design doesn’t need to add space to add value.
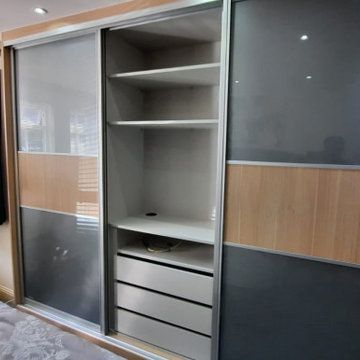
This Built-in Sliding Wardrobe project in Brent. Features with drawers and warm white LED light. Client is fully satisfied with our service provided. We succeeded in building an Sliding Wardrobe Unit in Brent Project.
To design and plan your hinged wardrobe, call our team at 0203 397 8387 and design your dream home at Inspired Elements.
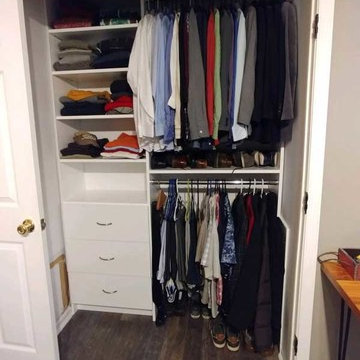
White floor mounted reach-in with round chrome rods, large drawers and adjustable shelves.
Réalisation d'un petit placard dressing design pour un homme avec un placard à porte plane, des portes de placard blanches et un sol en bois brun.
Réalisation d'un petit placard dressing design pour un homme avec un placard à porte plane, des portes de placard blanches et un sol en bois brun.
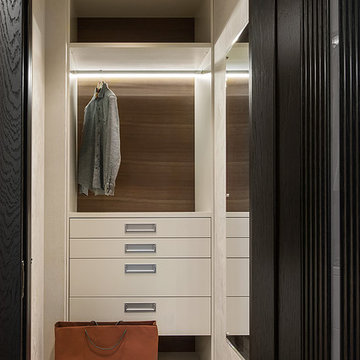
Ольга Мелекесцева
Réalisation d'un petit dressing design pour un homme avec un placard à porte plane, des portes de placard beiges, un sol en liège et un sol blanc.
Réalisation d'un petit dressing design pour un homme avec un placard à porte plane, des portes de placard beiges, un sol en liège et un sol blanc.
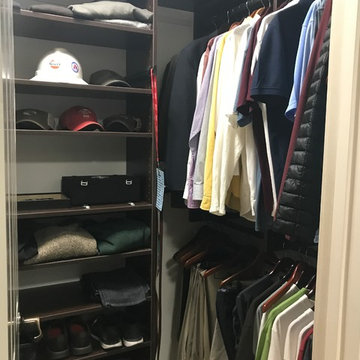
Cette photo montre un petit dressing moderne en bois foncé neutre avec un placard à porte plane, moquette et un sol beige.
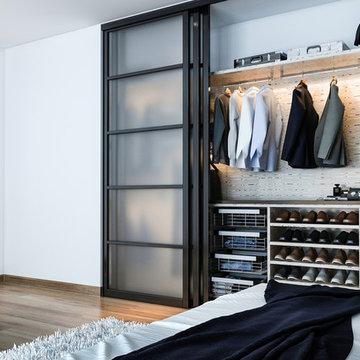
Whether your closets are walk-ins, reach-ins or dressing rooms – or if you are looking for more space, better organization or even your own boutique – we have the vision and creativity to make it happen.
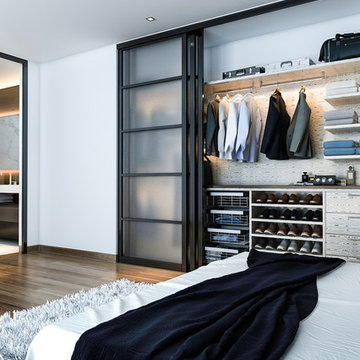
Our daily routine begins and ends in the closet, so we believe it should be a place of peace, organization and beauty. When it comes to the custom design of one of the most personal rooms in your home, we want to transform your closet and make space for everything. With an inspired closet design you are able to easily find what you need, take charge of your morning routine, and discover a feeling of harmony to carry you throughout your day.
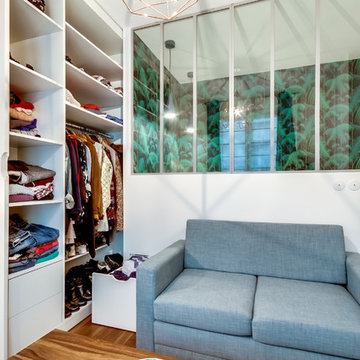
Le projet : Aux Batignolles, un studio parisien de 25m2 laissé dans son jus avec une minuscule cuisine biscornue dans l’entrée et une salle de bains avec WC, vieillotte en plein milieu de l’appartement.
La jeune propriétaire souhaite revoir intégralement les espaces pour obtenir un studio très fonctionnel et clair.
Notre solution : Nous allons faire table rase du passé et supprimer tous les murs. Grâce à une surélévation partielle du plancher pour les conduits sanitaires, nous allons repenser intégralement l’espace tout en tenant compte de différentes contraintes techniques.
Une chambre en alcôve surélevée avec des rangements tiroirs dissimulés en dessous, dont un avec une marche escamotable, est créée dans l’espace séjour. Un dressing coulissant à la verticale complète les rangements et une verrière laissera passer la lumière. La salle de bains est équipée d’une grande douche à l’italienne et d’un plan vasque sur-mesure avec lave-linge encastré. Les WC sont indépendants. La cuisine est ouverte sur le séjour et est équipée de tout l’électroménager nécessaire avec un îlot repas très convivial. Un meuble d’angle menuisé permet de ranger livres et vaisselle.
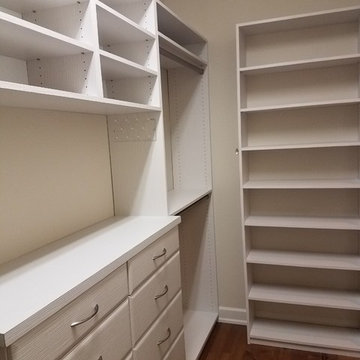
Idées déco pour un petit dressing classique neutre avec un placard à porte plane, des portes de placard blanches et un sol en bois brun.
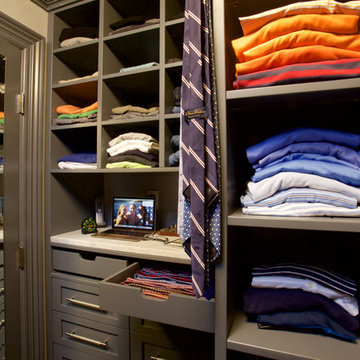
A tricky angle to get this photo due to the room size, but the storage is abundant. Drawers and cubbies keep his everyday items organized. Double hanging maximizes the vertical space. And the custom hat and shoe rack (not shown) fit this client's needs perfectly.
Space planning and cabinetry design by Jennifer Howard, JWH
Photography by Mick Hales, Greenworld Productions
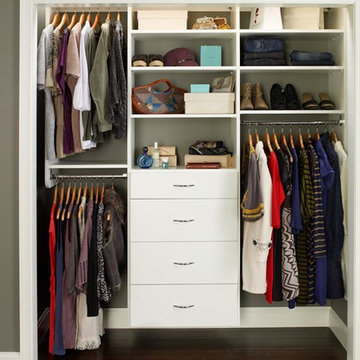
Réalisation d'un petit placard dressing tradition neutre avec un placard à porte plane, des portes de placard blanches, parquet foncé et un sol marron.
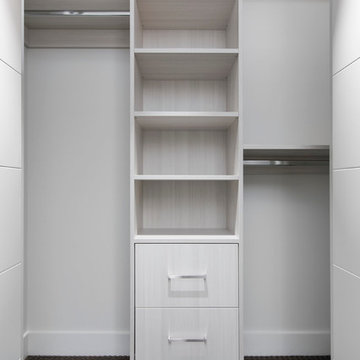
Eymeric Widling Photography
Cette image montre un petit placard dressing design en bois clair neutre avec un placard à porte plane et moquette.
Cette image montre un petit placard dressing design en bois clair neutre avec un placard à porte plane et moquette.
Idées déco de petites dressings et rangements avec un placard à porte plane
11