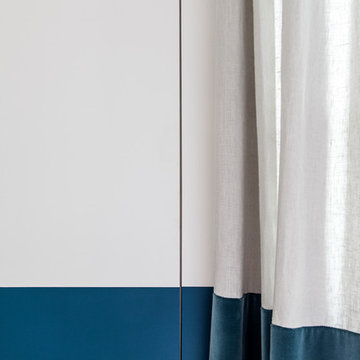Idées déco de petites dressings et rangements avec parquet clair
Trier par :
Budget
Trier par:Populaires du jour
1 - 20 sur 823 photos
1 sur 3
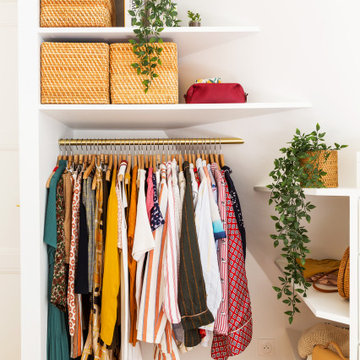
Il n'a pas été facile de savoir quoi faire de ces murs en pente, mais la solution a été trouvée: ce sera un dressing ouvert sur mesure !
Avec des étagères ouvertes et un meuble tiroirs.
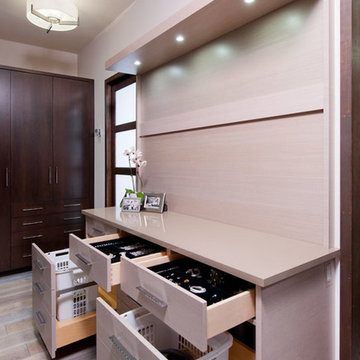
Craig Thompson Photography
Réalisation d'un petit dressing room design en bois foncé neutre avec parquet clair, un sol gris et un placard à porte plane.
Réalisation d'un petit dressing room design en bois foncé neutre avec parquet clair, un sol gris et un placard à porte plane.

To make space for the living room built-in sofa, one closet was eliminated and replaced with this bookcase and coat rack. The pull-out drawers underneath contain the houses media equipment. Cables run under the floor to connect to speakers and the home theater.
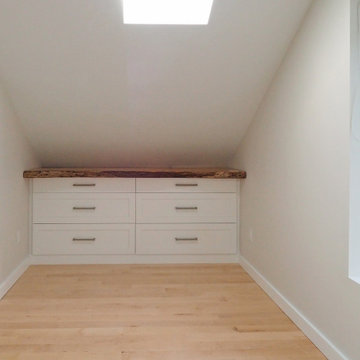
Every room on the second floor in this house has sloped ceiling it makes it difficult to obtain a functionality. In this tiny Craft room we installed an extra deep custom cabinets that have an angled back matching an angle of the ceiling. As a result the upper drawers are a bit shallower, but nevertheless provide tons of storage for the craft paper and other supplies.
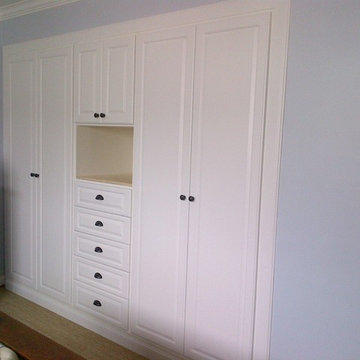
The challenge on this project is very common in the beach areas of LA--how to maximize storage when you have very little closet space. To address this issue and also provide an attractive accent to the home, we worked with the client to design and build custom cabinets into the space of her prior reach-in closet. We utilized clean, white raised panel cabinetry with plenty of drawers, as well as hanging space and shelves behind the cabinet doors. This complemented the traditional decor of the home.
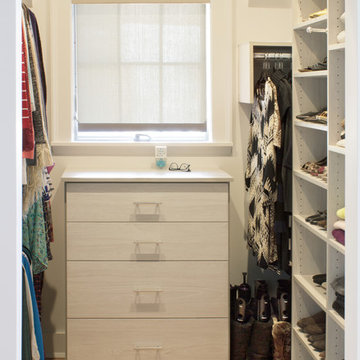
With every square inch put to good use, these compact closets boast efficient organization. To free the bedroom from additional furniture, bureaus with generous drawers were incorporated into the closet designs.
Kara Lashuay
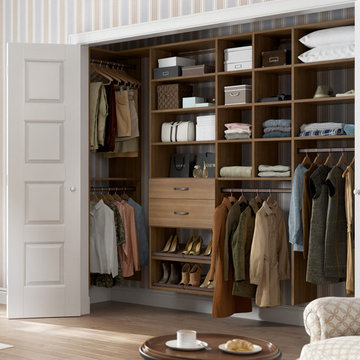
Inspiration pour un petit placard dressing design en bois brun neutre avec un placard sans porte et parquet clair.
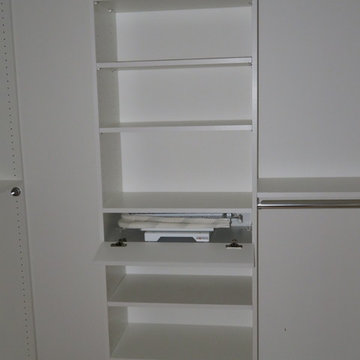
Cette image montre un petit dressing traditionnel neutre avec un placard sans porte, des portes de placard blanches, parquet clair et un sol beige.
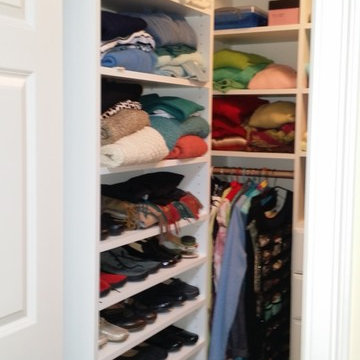
ClosetPlace, small space storage solutions
Aménagement d'un petit dressing classique avec un placard à porte plane, des portes de placard blanches et parquet clair.
Aménagement d'un petit dressing classique avec un placard à porte plane, des portes de placard blanches et parquet clair.
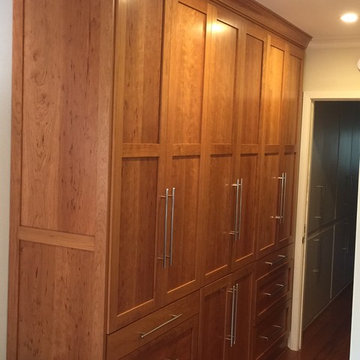
Paul Jackson
Idées déco pour un petit placard dressing contemporain en bois brun pour un homme avec un placard à porte shaker et parquet clair.
Idées déco pour un petit placard dressing contemporain en bois brun pour un homme avec un placard à porte shaker et parquet clair.

Brunswick Parlour transforms a Victorian cottage into a hard-working, personalised home for a family of four.
Our clients loved the character of their Brunswick terrace home, but not its inefficient floor plan and poor year-round thermal control. They didn't need more space, they just needed their space to work harder.
The front bedrooms remain largely untouched, retaining their Victorian features and only introducing new cabinetry. Meanwhile, the main bedroom’s previously pokey en suite and wardrobe have been expanded, adorned with custom cabinetry and illuminated via a generous skylight.
At the rear of the house, we reimagined the floor plan to establish shared spaces suited to the family’s lifestyle. Flanked by the dining and living rooms, the kitchen has been reoriented into a more efficient layout and features custom cabinetry that uses every available inch. In the dining room, the Swiss Army Knife of utility cabinets unfolds to reveal a laundry, more custom cabinetry, and a craft station with a retractable desk. Beautiful materiality throughout infuses the home with warmth and personality, featuring Blackbutt timber flooring and cabinetry, and selective pops of green and pink tones.
The house now works hard in a thermal sense too. Insulation and glazing were updated to best practice standard, and we’ve introduced several temperature control tools. Hydronic heating installed throughout the house is complemented by an evaporative cooling system and operable skylight.
The result is a lush, tactile home that increases the effectiveness of every existing inch to enhance daily life for our clients, proving that good design doesn’t need to add space to add value.
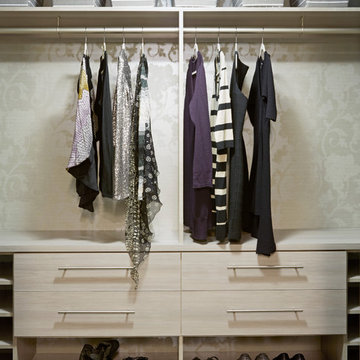
Melamine
Exemple d'un petit dressing moderne en bois clair pour une femme avec un placard à porte plane et parquet clair.
Exemple d'un petit dressing moderne en bois clair pour une femme avec un placard à porte plane et parquet clair.
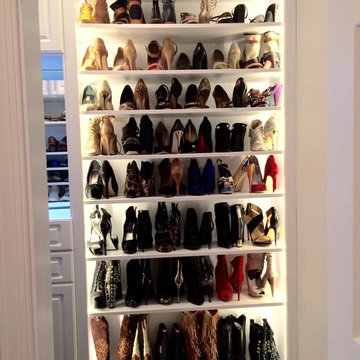
Aménagement d'un petit dressing classique pour une femme avec un placard avec porte à panneau surélevé, des portes de placard blanches et parquet clair.

Cette image montre une petite armoire encastrée minimaliste neutre avec un placard à porte plane, des portes de placard beiges, parquet clair, un sol beige et un plafond voûté.
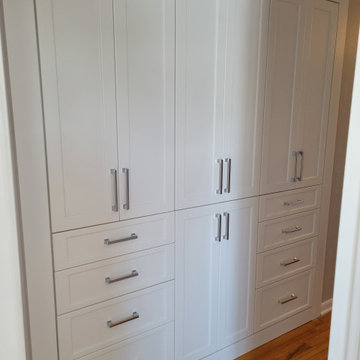
This client needed a creative solution for their linen closet. Their wish was granted! We put in shaker style doors and drawers to allow for a more productive use of space.
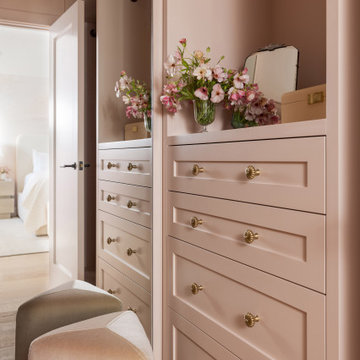
Idée de décoration pour un petit dressing tradition avec un placard avec porte à panneau encastré et parquet clair.
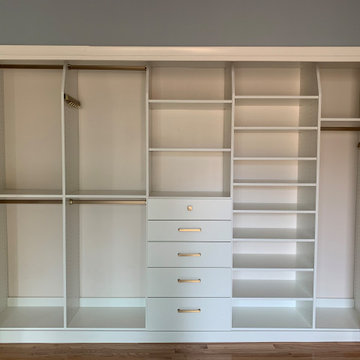
Idées déco pour un petit placard dressing classique neutre avec un placard à porte plane, des portes de placard blanches, parquet clair et un sol jaune.
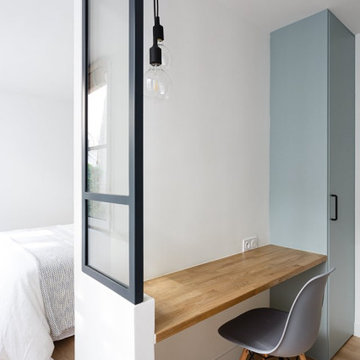
coin bureau avec la verrière qui apporte de la lumière
Cette image montre un petit dressing room nordique neutre avec un placard à porte plane, des portes de placard bleues, parquet clair et un sol beige.
Cette image montre un petit dressing room nordique neutre avec un placard à porte plane, des portes de placard bleues, parquet clair et un sol beige.
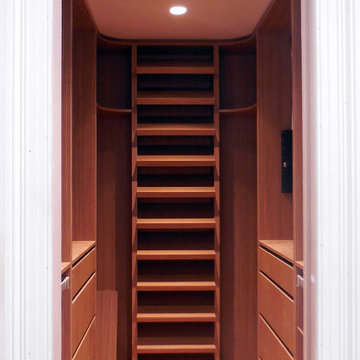
Exemple d'un petit dressing en bois brun neutre avec parquet clair et un placard sans porte.
Idées déco de petites dressings et rangements avec parquet clair
1
