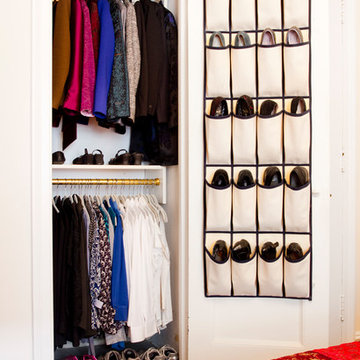Idées déco de petites dressings et rangements classiques
Trier par :
Budget
Trier par:Populaires du jour
61 - 80 sur 1 774 photos
1 sur 3
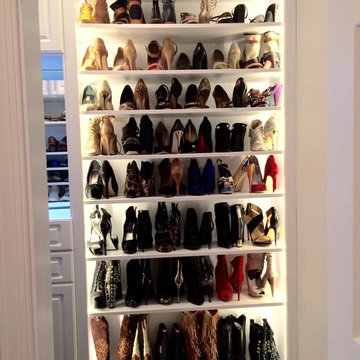
Aménagement d'un petit dressing classique pour une femme avec un placard avec porte à panneau surélevé, des portes de placard blanches et parquet clair.
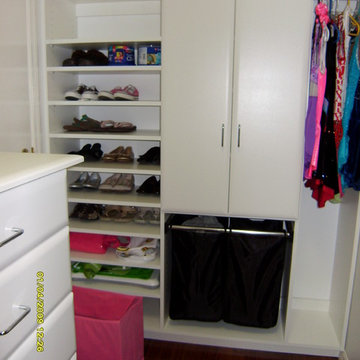
Réalisation d'un petit dressing tradition pour une femme avec des portes de placard blanches, un placard à porte plane et parquet foncé.
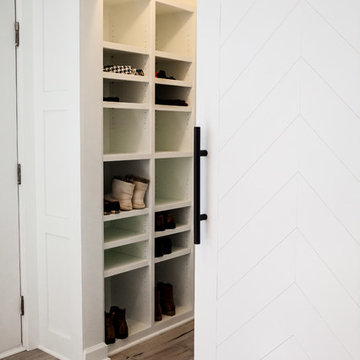
Cette photo montre un petit placard dressing chic neutre avec un sol en bois brun, un placard sans porte, des portes de placard blanches et un sol marron.
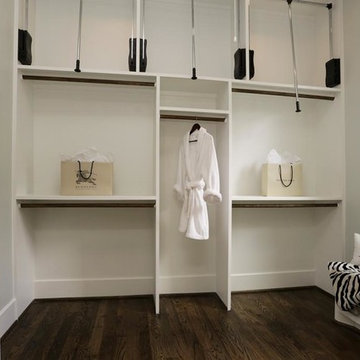
Inspiration pour un petit dressing room traditionnel neutre avec un placard sans porte, des portes de placard blanches et un sol en bois brun.
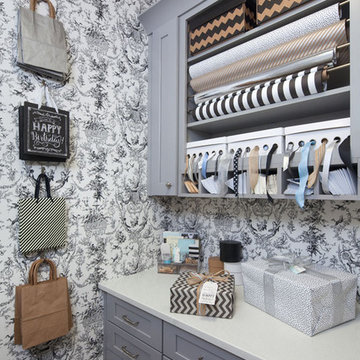
photography by Sterling E. Stevens Design Photo ( http://www.sestevens.com)
model homes at M/I Reserve at Brookhaven in Raleigh, North Carolina ( http://www.mihomes.com)
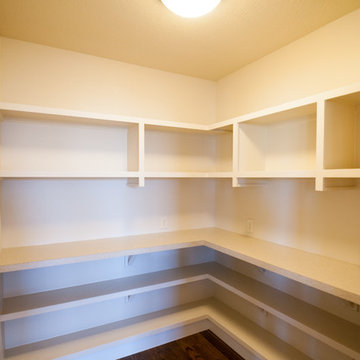
Walk in pantry with Appliance shelf.
Photographer: Jolene Grizzle
Cette photo montre un petite dressing et rangement chic neutre avec un placard sans porte, des portes de placard beiges et un sol en bois brun.
Cette photo montre un petite dressing et rangement chic neutre avec un placard sans porte, des portes de placard beiges et un sol en bois brun.
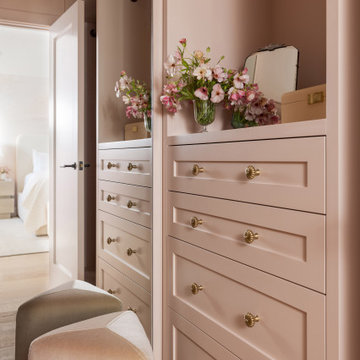
Idée de décoration pour un petit dressing tradition avec un placard avec porte à panneau encastré et parquet clair.
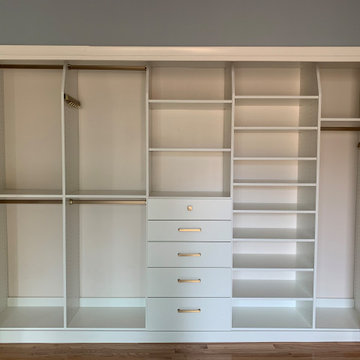
Idées déco pour un petit placard dressing classique neutre avec un placard à porte plane, des portes de placard blanches, parquet clair et un sol jaune.
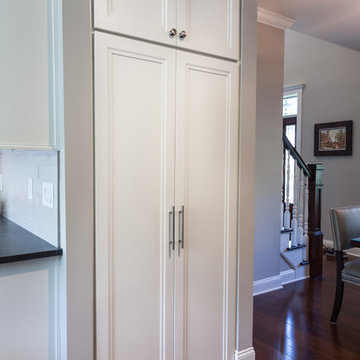
Expansive open concept in the bright airy kitchen, pro range and 48" refrigerator, large island, wine refrigerator in this white warm kitchen
Photos by Chris Veith
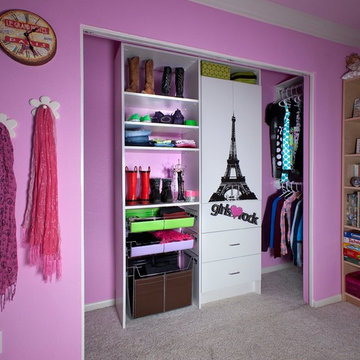
Inspiration pour un petit placard dressing traditionnel pour une femme avec un placard à porte plane, des portes de placard blanches et moquette.
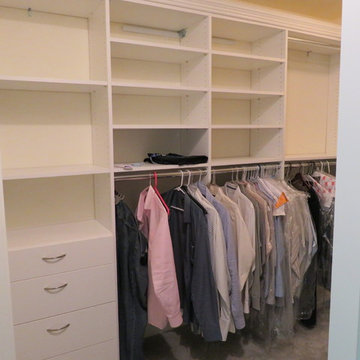
Aménagement d'un petit dressing classique neutre avec un placard sans porte, des portes de placard blanches, parquet clair et un sol beige.
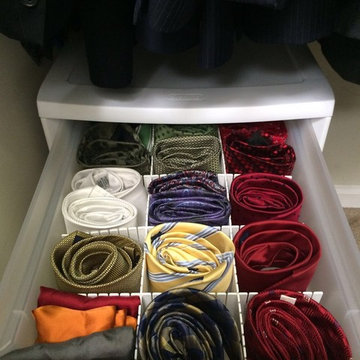
Inspiration pour un petit placard dressing traditionnel pour un homme avec moquette et un sol beige.
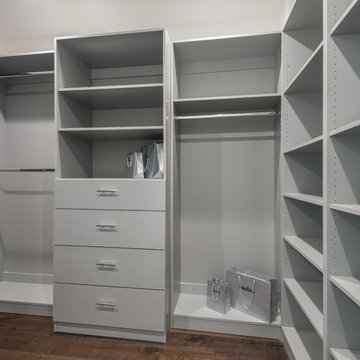
Closet of the modern home construction in Sherman Oaks which included the installation of finished cabinets and shelves with gray coating and dark hardwood flooring.
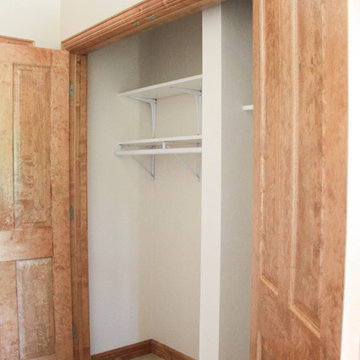
Cette image montre un petit dressing traditionnel neutre avec un placard sans porte, des portes de placard blanches et moquette.
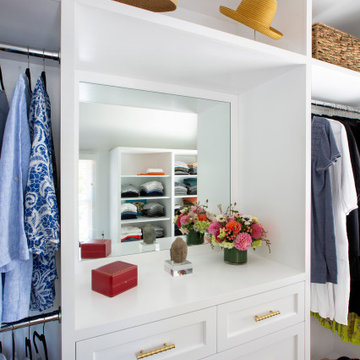
Housed in the new two-story addition, the primary walk-in closet has lots of customized space for shoes, hanging clothes, hats, sweaters, jewelry, etc. Each customized space is perfect for all her storage needs.
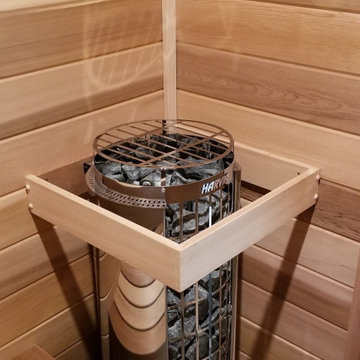
Closet transformation with an oversized lower bench and a floating upper bench to make the room look bigger. Class A Red Cedar with a Cilindro heater by Harvia.
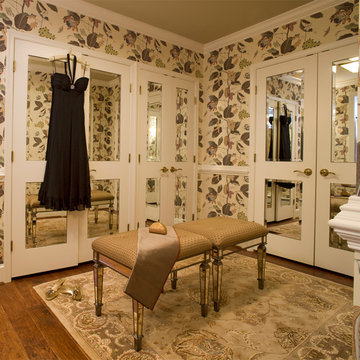
The dressing room has 4 closets behind 4 sets of mirrored double doors the switch on a light when opened. The interior of each closet was fitted out specifically to suit the needs of the client.
Photography by Alan Gilbert
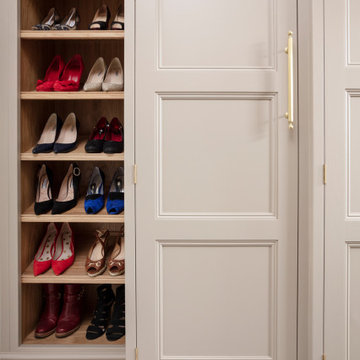
Dressing Room forming part of the Master Suite
Réalisation d'une petite armoire encastrée tradition avec un placard à porte affleurante, des portes de placard beiges, moquette et un sol gris.
Réalisation d'une petite armoire encastrée tradition avec un placard à porte affleurante, des portes de placard beiges, moquette et un sol gris.
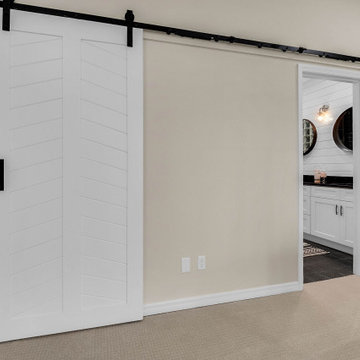
Our goal in this room was to make it a retreat and make you think that you were staying in a cool hotel room. We started with installing new can lighting and that gave us an opportunity to brighten the space and give it a clean look. We then installed this custom wood wall treatment with board and batten design. We kept the wall colors neutral and then we custom built 2 white sliding interior barn doors with black sliding barn door hardware with black flush mount barn door handles to give the space a calm and cool feeling.
Idées déco de petites dressings et rangements classiques
4
