Idées déco de petites dressings et rangements en bois brun
Trier par :
Budget
Trier par:Populaires du jour
101 - 120 sur 361 photos
1 sur 3
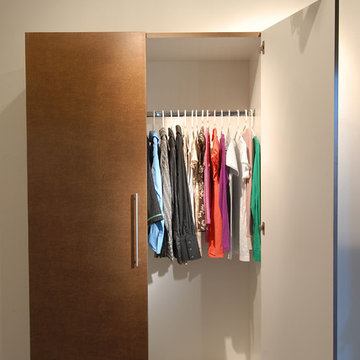
Closets don't have to be limited to indoor living! Garage closets are a great way to store seasonal clothing.
Idée de décoration pour un petit placard dressing tradition en bois brun neutre avec un placard à porte plane, moquette et un sol gris.
Idée de décoration pour un petit placard dressing tradition en bois brun neutre avec un placard à porte plane, moquette et un sol gris.
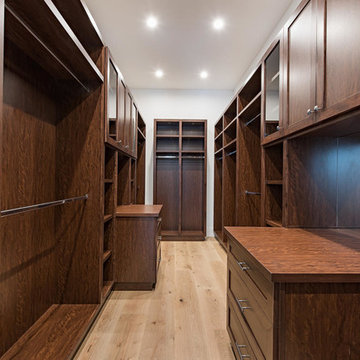
Exemple d'un petit dressing chic en bois brun neutre avec un placard à porte shaker.
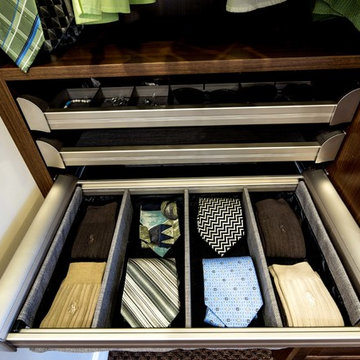
Aménagement d'un petit placard dressing classique en bois brun neutre avec un placard à porte shaker et moquette.
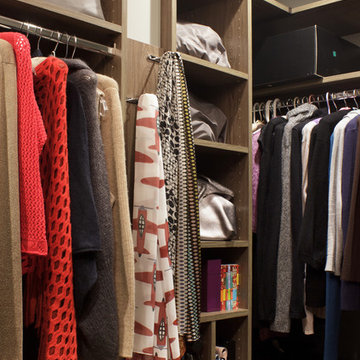
Keep your scarves visible, for easy accessorizing, but free from being crushed or damaged.
Kara Lashuay
Inspiration pour un petit dressing design en bois brun pour une femme avec un placard à porte plane et parquet clair.
Inspiration pour un petit dressing design en bois brun pour une femme avec un placard à porte plane et parquet clair.
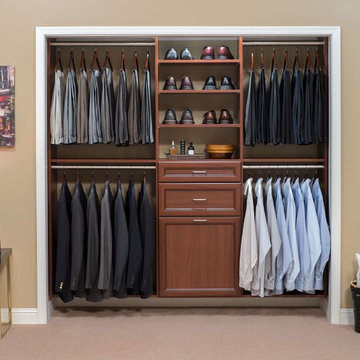
Idées déco pour un petit placard dressing classique en bois brun pour un homme avec moquette et un placard avec porte à panneau encastré.
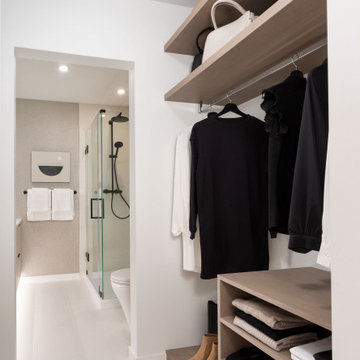
Aménagement d'un petit dressing moderne en bois brun avec un placard sans porte, moquette et un sol beige.
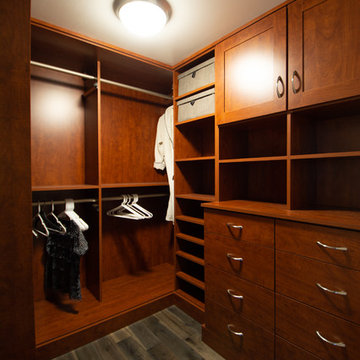
Jaw dropping views inside and out! This transitional condo has an open floor plan with 3 bedrooms and 2.5 bathrooms overlooking downtown Denver and the Rocky Mountains. Built in 1979 and renovated in 2018 for an updated custom design.
Scope of work full remodel, including custom hand crafted shaker style Kitchen cabinets with a walnut bar height tabletop, brand new wood floors and millworks throughout make for a seamless look. Brand new designer bathrooms, built-in closets and upgraded appliances give this condo a high-end feel.
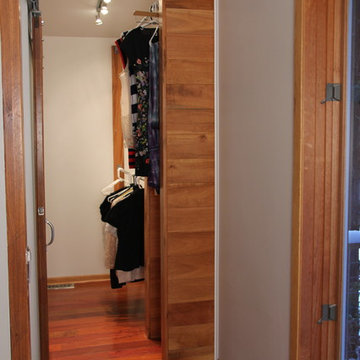
This is part of a whole home remodel we completed and featured in the Home Builder's Association Showcase of Remodeled Homes.
The walk-in closet in the home is really more of a hallway. The old closet had just basic wire racks that made the space feel even more crowded.
The homeowners decided that rather than try to have shelving in the space, that they would have the front entry closet switched so that it opened into the bedroom, therefore allowing them to have shelving in that closet. Therefore, they only needed hanging space here.
Tigerwood was used throughout the home and was used here as well to create strong small walls to attach metal rods to for hanging clothes. There is a small section for long dresses and then a double decker rod that allows for maximum shirt & skirt storage.
The ceiling texture was stripped and sanded and repainted white. The walls were painted Painter's white.
The new walk-in closet also had track lighting installed that could be pointed directionally at the clothing.
Photo by Laura Cavendish
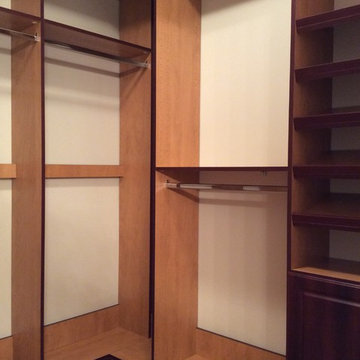
Idées déco pour un petit dressing contemporain en bois brun pour un homme avec un placard sans porte et parquet clair.
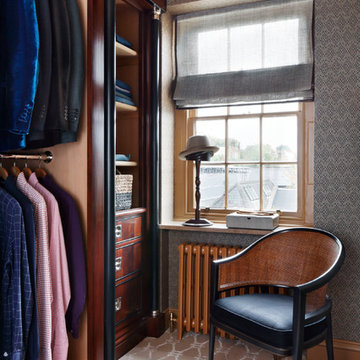
This gentleman's dressing room features mahogany open wardrobes lined in cedar with ebonised oak and nickel accents. The geometric woven wallpaper is complimented by the rich paintwork and bespoke horsehair and leather roman blind.
Alex James
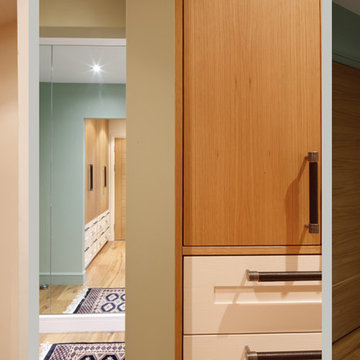
Aménagement d'un petit dressing contemporain en bois brun neutre avec un placard à porte plane, un sol en bois brun et un sol marron.
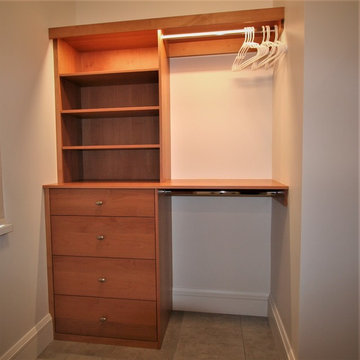
Cette photo montre un petit dressing chic en bois brun neutre avec un placard à porte plane, un sol en carrelage de céramique et un sol beige.
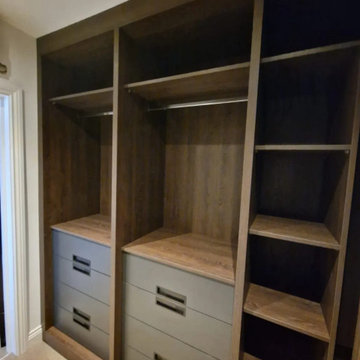
Check out our all-new small modular walk-in wardrobe set for our happy clients in Stanmore. With a premium finish in Tobacco Gladstone oak & Graphite grey, the walk-in has top spotlights, open shelves, and custom storage units. These luxurious wardrobes will elevate your space and keep your wardrobe organised. So book your free home design visit & redo your storage the Inspired Way!
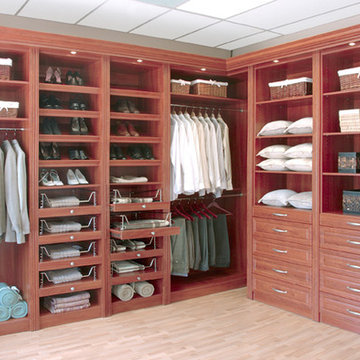
Komandor SA
Walk In Closet with Shaker style drawers, pull out shelves, crown molding and lighting.
Aménagement d'un petite dressing et rangement classique en bois brun avec un placard à porte shaker.
Aménagement d'un petite dressing et rangement classique en bois brun avec un placard à porte shaker.
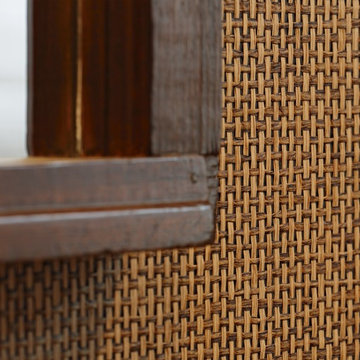
Cette image montre un petit dressing traditionnel en bois brun pour un homme avec un placard avec porte à panneau encastré et un sol en bois brun.
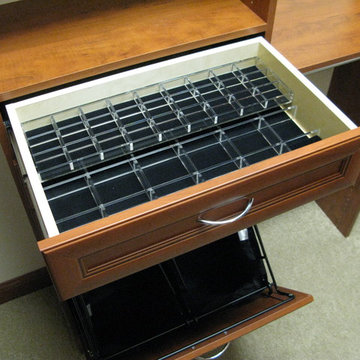
After install of custom walk-in with drawers, double hang , long hang rods. Custom closet with eight foot partitions uses every square foot of this space. Color is called warm cognac with chrome accessories.
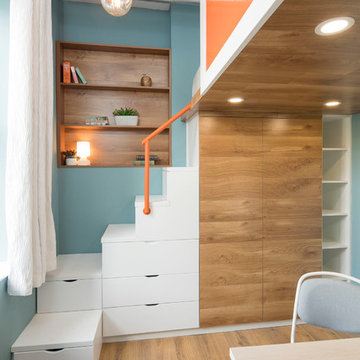
Idées déco pour un petit placard dressing contemporain en bois brun neutre avec un placard à porte plane, sol en stratifié et un sol marron.
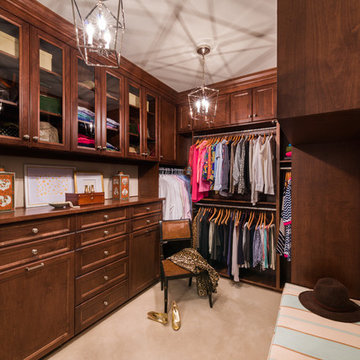
David H Ramsey Commercial Photography
Cette image montre un petit dressing room traditionnel en bois brun neutre avec un placard avec porte à panneau encastré, moquette et un sol beige.
Cette image montre un petit dressing room traditionnel en bois brun neutre avec un placard avec porte à panneau encastré, moquette et un sol beige.
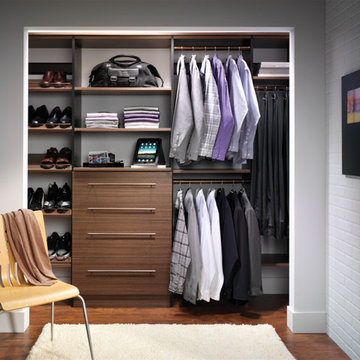
Inspiration pour un petit placard dressing design en bois brun pour un homme avec un placard sans porte, un sol en bois brun et un sol marron.
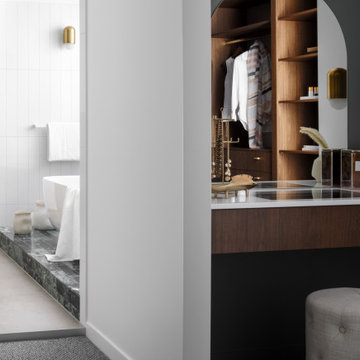
Dresser with mirror
Réalisation d'une petite armoire encastrée minimaliste en bois brun pour une femme avec moquette et un sol gris.
Réalisation d'une petite armoire encastrée minimaliste en bois brun pour une femme avec moquette et un sol gris.
Idées déco de petites dressings et rangements en bois brun
6