Idées déco de petites dressings et rangements en bois clair
Trier par :
Budget
Trier par:Populaires du jour
41 - 60 sur 509 photos
1 sur 3
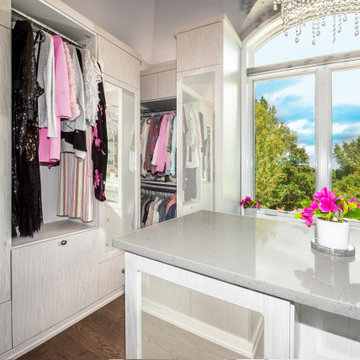
Walk-In closet with mirrored cabinet doors and island
Inspiration pour un petit dressing traditionnel en bois clair pour une femme avec un placard à porte plane, un sol en bois brun, un sol marron et un plafond voûté.
Inspiration pour un petit dressing traditionnel en bois clair pour une femme avec un placard à porte plane, un sol en bois brun, un sol marron et un plafond voûté.
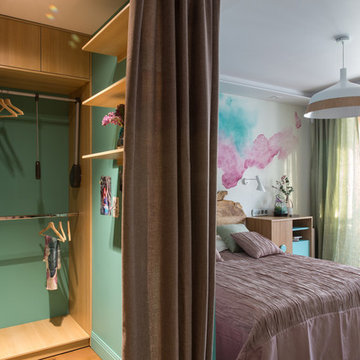
Проект для семьи Денисовых в передаче "Квартирный ответ". Создавали акварельное настроение для Анны, адаптируя все интерьерные решения для человека на инвалидной коляске. Функциональных ожиданий от пространства было много. Из-за своих особенностей Аня почти все время проводит дома, поэтому комната должна была стать для нее и спальней, и гостиной, и рабочим кабинетом, и даже местом для прогулок. Помимо этого в комнате необходимо было предусмотреть место для спортивных тренировок и вертикализации.
В концептуальном решении проекта хотелось передать ощущение легкости, природности, то, что ценит Анна. В качестве акцента была сделана роспись на стене в виде акварельных пятен. Акварель своей случайностью и непредсказуемостью переливов для меня – олицетворение естественной красоты. Сама роспись содержит богатую палитру оттенков и фактур. Изголовье кровати сделано на заказ из цельного спила дерева, рисунок которого будто отражает и дополняет роспись на стене.
Необходимо было хорошо продумать отопление, поскольку мы присоединили лоджию и квартира находится на первом этаже. Чтобы получить минимальный перепад в высоте пола между комнатой и лоджией, вдоль всего остекления я сделала обогрев с помощью теплого плинтуса.
Всеми светильниками можно управлять выключателями, предусмотренными при входе в комнату, у кровати и рабочего места, а также с помощью пульта дистанционного управления.
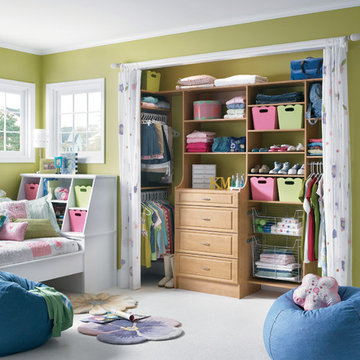
Cette photo montre un petit placard dressing tendance en bois clair pour une femme avec moquette et des rideaux.
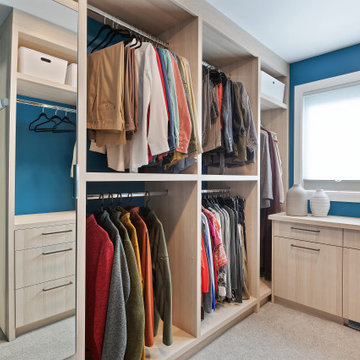
Idée de décoration pour un petit dressing design en bois clair neutre avec un placard à porte plane, moquette et un sol gris.
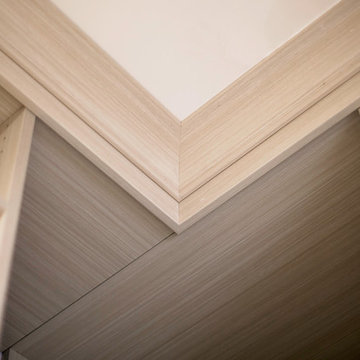
This Brooklyn home needed custom cabinets to work around the narrow master closet space. The end result is a closet with ample drawers, shelves and hanging rods to store both his and hers belongings.
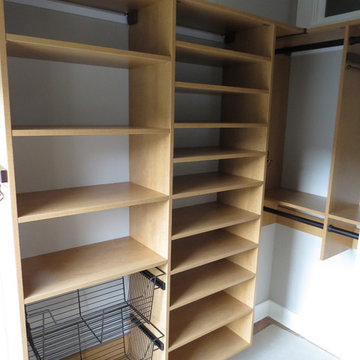
This 19th century farmhouse, located within walking distance of the Red Lion Inn in Stockbridge features a blend of old and new - including some modern amenities, such as two compact walk-ins for his & hers, constructed in Candlelight wood grain and accented with oil rubbed bronze hardware.
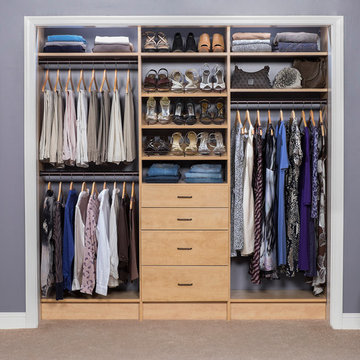
Réalisation d'un petit placard dressing tradition en bois clair pour une femme avec un placard à porte plane.
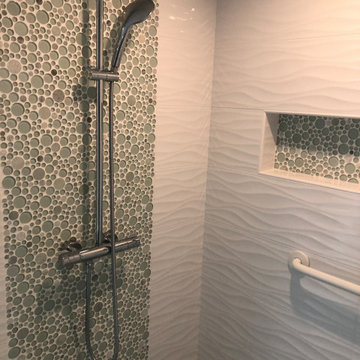
Glass enclosed shower with custom heated stone flooring.
Cette image montre un petit dressing design en bois clair neutre avec parquet clair et un sol marron.
Cette image montre un petit dressing design en bois clair neutre avec parquet clair et un sol marron.
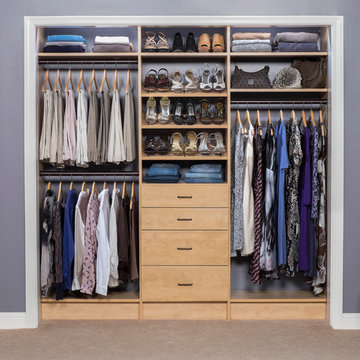
This Secret finish custom reach-in closet is not a well kept secret, but not one to hide either! Fully custom storage, it’s a joy to use and look at, especially when you have an open closet. Shown with an oil rubbed bronze hardware, this custom reach-in closet provides plenty of storage with shelves, hanging rods and drawers.

Réalisation d'un petit placard dressing design en bois clair neutre avec un placard à porte plane et moquette.
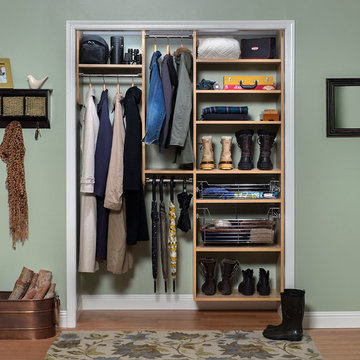
Cette photo montre un petit placard dressing chic en bois clair neutre avec un placard à porte plane et un sol en bois brun.
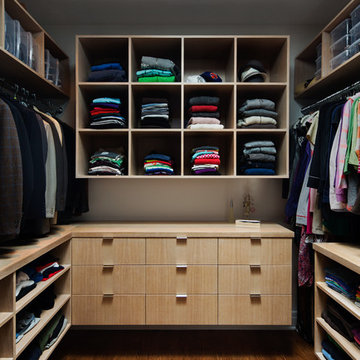
Amanda Kirkpatrick
Johann Grobler Architects
Exemple d'un petit dressing tendance en bois clair neutre avec un placard à porte plane et un sol en bois brun.
Exemple d'un petit dressing tendance en bois clair neutre avec un placard à porte plane et un sol en bois brun.

© Steve Freihon/ Tungsten LLC
Réalisation d'un petit dressing design en bois clair neutre avec un placard sans porte et parquet en bambou.
Réalisation d'un petit dressing design en bois clair neutre avec un placard sans porte et parquet en bambou.
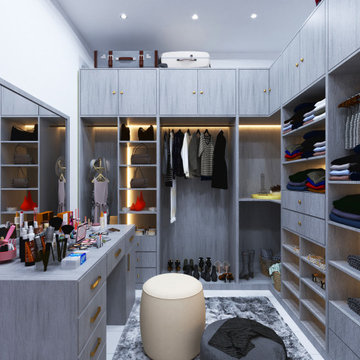
Cette image montre un petit dressing minimaliste en bois clair pour une femme avec un placard sans porte, un sol en carrelage de porcelaine et un sol blanc.

Idées déco pour une petite armoire encastrée scandinave en bois clair avec moquette, un sol gris et un plafond voûté.

photos by Pedro Marti
The owner’s of this apartment had been living in this large working artist’s loft in Tribeca since the 70’s when they occupied the vacated space that had previously been a factory warehouse. Since then the space had been adapted for the husband and wife, both artists, to house their studios as well as living quarters for their growing family. The private areas were previously separated from the studio with a series of custom partition walls. Now that their children had grown and left home they were interested in making some changes. The major change was to take over spaces that were the children’s bedrooms and incorporate them in a new larger open living/kitchen space. The previously enclosed kitchen was enlarged creating a long eat-in counter at the now opened wall that had divided off the living room. The kitchen cabinetry capitalizes on the full height of the space with extra storage at the tops for seldom used items. The overall industrial feel of the loft emphasized by the exposed electrical and plumbing that run below the concrete ceilings was supplemented by a grid of new ceiling fans and industrial spotlights. Antique bubble glass, vintage refrigerator hinges and latches were chosen to accent simple shaker panels on the new kitchen cabinetry, including on the integrated appliances. A unique red industrial wheel faucet was selected to go with the integral black granite farm sink. The white subway tile that pre-existed in the kitchen was continued throughout the enlarged area, previously terminating 5 feet off the ground, it was expanded in a contrasting herringbone pattern to the full 12 foot height of the ceilings. This same tile motif was also used within the updated bathroom on top of a concrete-like porcelain floor tile. The bathroom also features a large white porcelain laundry sink with industrial fittings and a vintage stainless steel medicine display cabinet. Similar vintage stainless steel cabinets are also used in the studio spaces for storage. And finally black iron plumbing pipe and fittings were used in the newly outfitted closets to create hanging storage and shelving to complement the overall industrial feel.
Pedro Marti
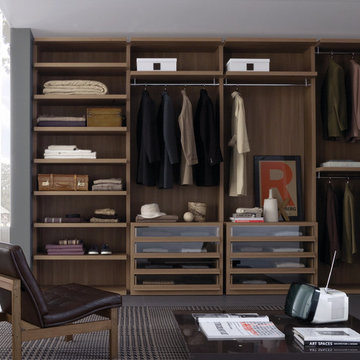
Walnut wardrobe with glass fronted drawers.
Idée de décoration pour un petit dressing design en bois clair neutre avec un placard à porte vitrée et un sol en marbre.
Idée de décoration pour un petit dressing design en bois clair neutre avec un placard à porte vitrée et un sol en marbre.
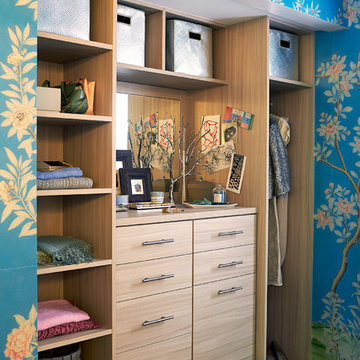
Painted Headboard wall in Ronald McDonald Showhouse - Design by Jennifer Mehditash. Custom Builtin California Closet and laundry bin, with hand painted custom Gracie wallcovering. Currey and Co Lighting
Stacey van Berkel Photography, Mehditash Design, Raina Kattelson styling
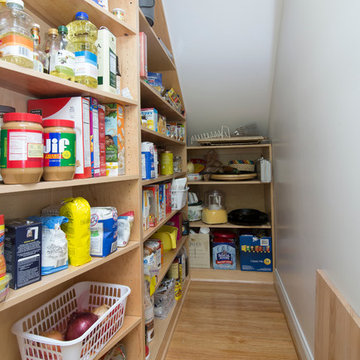
Marilyn Peryer Style House Photography
Idées déco pour un petit dressing classique en bois clair neutre avec un placard à porte shaker, un sol en bois brun et un sol orange.
Idées déco pour un petit dressing classique en bois clair neutre avec un placard à porte shaker, un sol en bois brun et un sol orange.
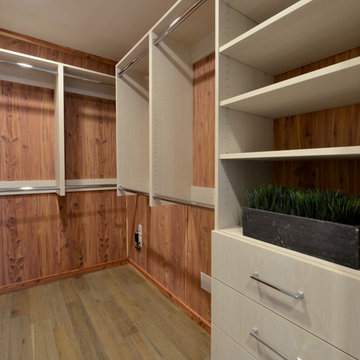
Martin Mann
Aménagement d'un petit dressing bord de mer en bois clair neutre avec un placard à porte plane et un sol en bois brun.
Aménagement d'un petit dressing bord de mer en bois clair neutre avec un placard à porte plane et un sol en bois brun.
Idées déco de petites dressings et rangements en bois clair
3