Idées déco de petites dressings et rangements neutres
Trier par :
Budget
Trier par:Populaires du jour
61 - 80 sur 3 087 photos
1 sur 3
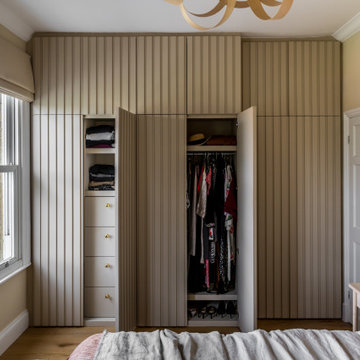
We were tasked with the challenge of injecting colour and fun into what was originally a very dull and beige property. Choosing bright and colourful wallpapers, playful patterns and bold colours to match our wonderful clients’ taste and personalities, careful consideration was given to each and every independently-designed room.
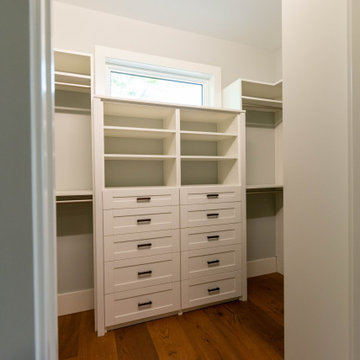
Master Closet
Cette photo montre un petit dressing nature neutre avec un placard à porte shaker, des portes de placard blanches, un sol en bois brun et un sol marron.
Cette photo montre un petit dressing nature neutre avec un placard à porte shaker, des portes de placard blanches, un sol en bois brun et un sol marron.
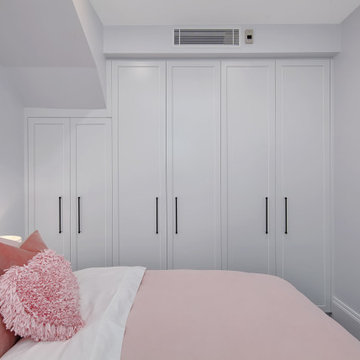
Family home located in Sydney's East, this terrace was all about maximising space. Custom-built wardrobes meant no space was wasted and create a unified look throughout the home.
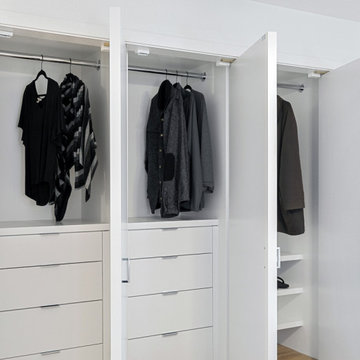
Pretty proud of this! A lousy wall of sliding mirror doors hiding storage transformed into personal storage that just makes more sense.
Inspiration pour une petite armoire encastrée marine neutre avec un placard à porte plane, des portes de placard blanches, un sol en vinyl et un sol marron.
Inspiration pour une petite armoire encastrée marine neutre avec un placard à porte plane, des portes de placard blanches, un sol en vinyl et un sol marron.
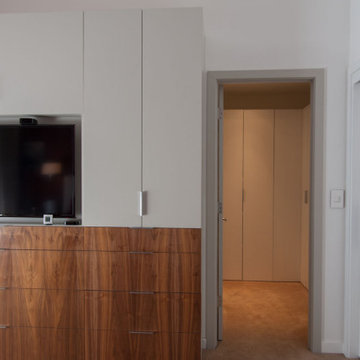
Réalisation d'un petit placard dressing design en bois brun neutre avec un placard à porte plane, moquette et un sol beige.
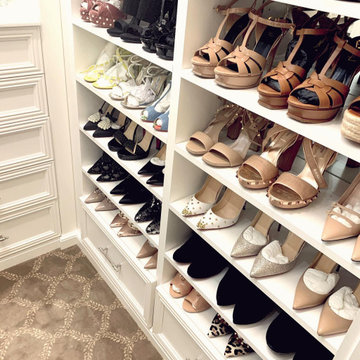
From Closet Factory designer Pamela Amerson (Closet Factory Ft. Lauderdale) "My client loves her home but felt stuck with a small closet. I was so happy to help her create her boutique-style dream closet with a floating purse display! What a beautiful place to walk into every morning ❤️ "
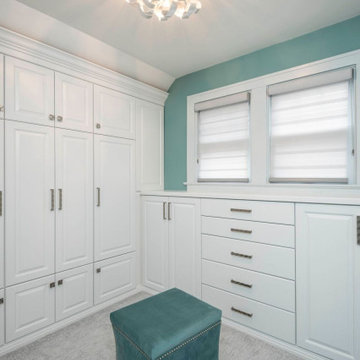
This homeowner loved her home, loved the location, but it needed updating and a more efficient use of the condensed space she had for her master bedroom/bath.
She was desirous of a spa-like master suite that not only used all spaces efficiently but was a tranquil escape to enjoy.
Her master bathroom was small, dated and inefficient with a corner shower and she used a couple small areas for storage but needed a more formal master closet and designated space for her shoes. Additionally, we were working with severely sloped ceilings in this space, which required us to be creative in utilizing the space for a hallway as well as prized shoe storage while stealing space from the bedroom. She also asked for a laundry room on this floor, which we were able to create using stackable units. Custom closet cabinetry allowed for closed storage and a fun light fixture complete the space. Her new master bathroom allowed for a large shower with fun tile and bench, custom cabinetry with transitional plumbing fixtures, and a sliding barn door for privacy.
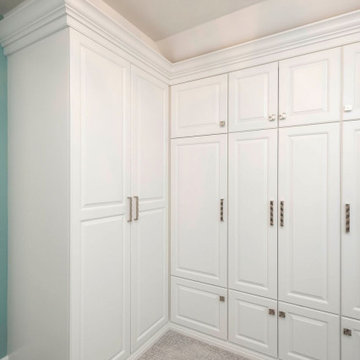
This homeowner loved her home, loved the location, but it needed updating and a more efficient use of the condensed space she had for her master bedroom/bath.
She was desirous of a spa-like master suite that not only used all spaces efficiently but was a tranquil escape to enjoy.
Her master bathroom was small, dated and inefficient with a corner shower and she used a couple small areas for storage but needed a more formal master closet and designated space for her shoes. Additionally, we were working with severely sloped ceilings in this space, which required us to be creative in utilizing the space for a hallway as well as prized shoe storage while stealing space from the bedroom. She also asked for a laundry room on this floor, which we were able to create using stackable units. Custom closet cabinetry allowed for closed storage and a fun light fixture complete the space. Her new master bathroom allowed for a large shower with fun tile and bench, custom cabinetry with transitional plumbing fixtures, and a sliding barn door for privacy.
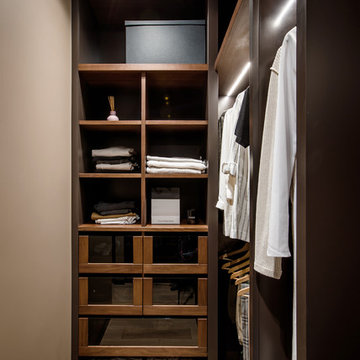
Exemple d'un petit dressing tendance en bois foncé neutre avec un placard à porte vitrée et un sol en bois brun.
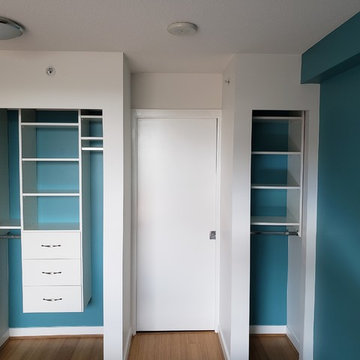
Medium unit featuring three essential elements ; drawers , shelves and hanging space
Réalisation d'un petit placard dressing minimaliste neutre avec un placard à porte plane, des portes de placard blanches, sol en stratifié et un sol marron.
Réalisation d'un petit placard dressing minimaliste neutre avec un placard à porte plane, des portes de placard blanches, sol en stratifié et un sol marron.
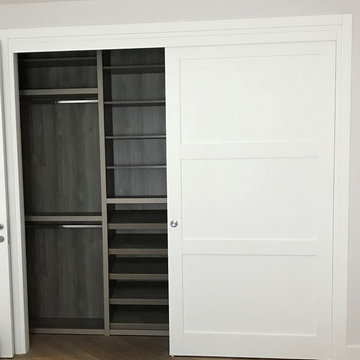
Two hanging sections, shelving and a shoe sections are on the left.
We make custom sections according to customer requirements.
Exemple d'un petit placard dressing moderne neutre avec un placard à porte plane et des portes de placard blanches.
Exemple d'un petit placard dressing moderne neutre avec un placard à porte plane et des portes de placard blanches.
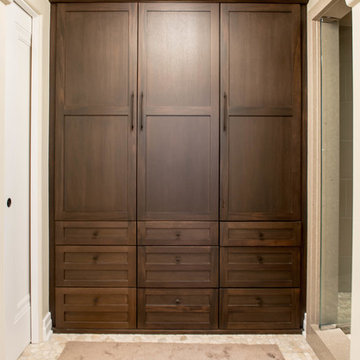
Woodharbor Custom Cabinetry
Idées déco pour un petit placard dressing en bois brun neutre avec un placard à porte shaker, un sol en marbre et un sol beige.
Idées déco pour un petit placard dressing en bois brun neutre avec un placard à porte shaker, un sol en marbre et un sol beige.
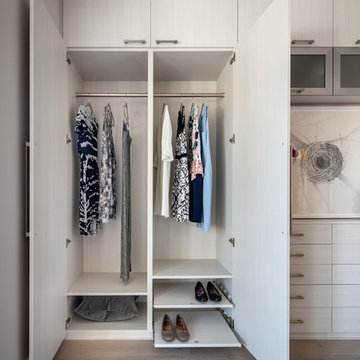
Aménagement d'un petit placard dressing contemporain en bois clair neutre avec un placard à porte plane, parquet clair et un sol marron.
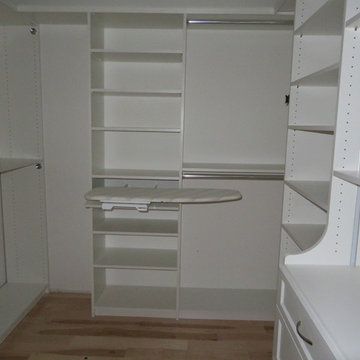
Inspiration pour un petit dressing traditionnel neutre avec un placard sans porte, des portes de placard blanches, parquet clair et un sol beige.
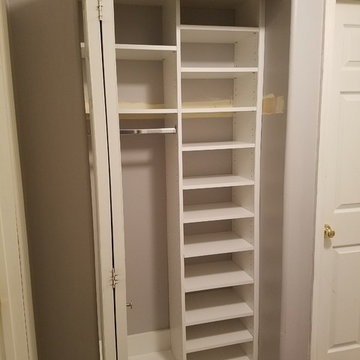
Exemple d'un petit placard dressing chic neutre avec un placard sans porte, des portes de placard blanches, moquette et un sol marron.
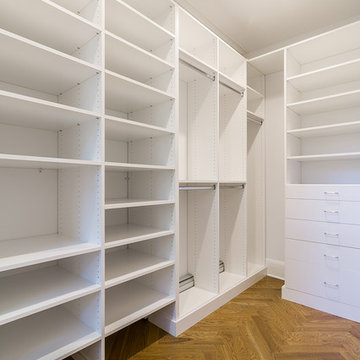
The designers fully maximized the space at hand by adding a massive walk-in closet that grants residents an abundance of space.
Idée de décoration pour un petit dressing tradition neutre avec un placard à porte plane, des portes de placard blanches, un sol en bois brun et un sol marron.
Idée de décoration pour un petit dressing tradition neutre avec un placard à porte plane, des portes de placard blanches, un sol en bois brun et un sol marron.
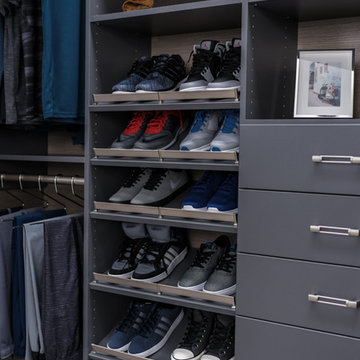
Idée de décoration pour un petit placard dressing design neutre avec un placard sans porte, des portes de placard grises, sol en béton ciré et un sol beige.
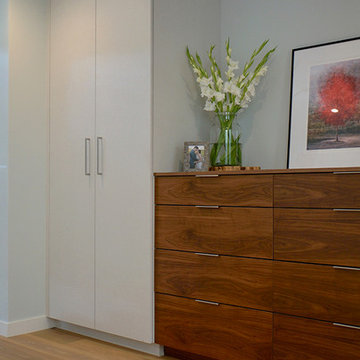
walnut cabinets
top knob
linen closets
built-in
Idée de décoration pour un petit placard dressing minimaliste en bois brun neutre avec un placard à porte plane et parquet clair.
Idée de décoration pour un petit placard dressing minimaliste en bois brun neutre avec un placard à porte plane et parquet clair.
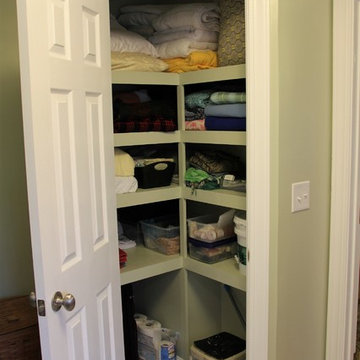
A new bathroom closet, with custom shelves to perfectly fit the space, is double the size of the tiny original closet.
Idée de décoration pour un petit placard dressing neutre.
Idée de décoration pour un petit placard dressing neutre.
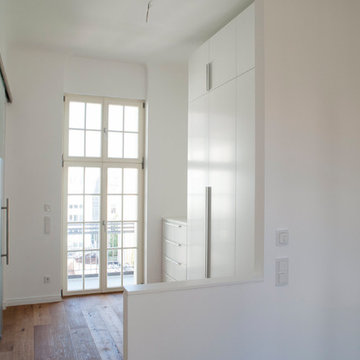
Aménagement d'un petit placard dressing moderne neutre avec un placard à porte plane.
Idées déco de petites dressings et rangements neutres
4