Idées déco de petites entrées avec un sol en carrelage de porcelaine
Trier par :
Budget
Trier par:Populaires du jour
201 - 220 sur 1 615 photos
1 sur 3
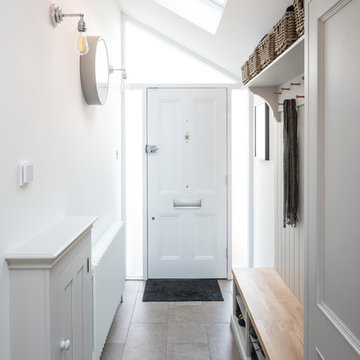
Charlie O'Beirne
Aménagement d'un petit hall d'entrée contemporain avec un mur blanc, un sol en carrelage de porcelaine, une porte simple, une porte blanche et un sol gris.
Aménagement d'un petit hall d'entrée contemporain avec un mur blanc, un sol en carrelage de porcelaine, une porte simple, une porte blanche et un sol gris.
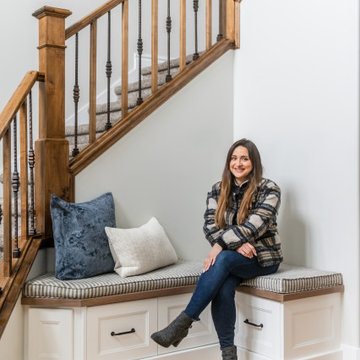
Cette image montre une petite entrée traditionnelle avec un vestiaire, un mur blanc, un sol en carrelage de porcelaine, un sol multicolore et du papier peint.
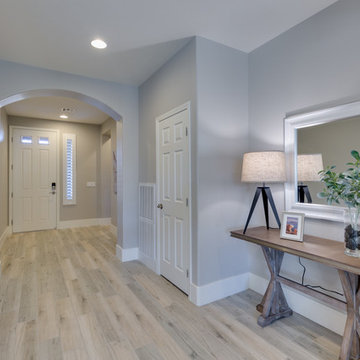
Idée de décoration pour un petit hall d'entrée tradition avec un mur gris, un sol en carrelage de porcelaine, une porte simple, une porte marron et un sol multicolore.
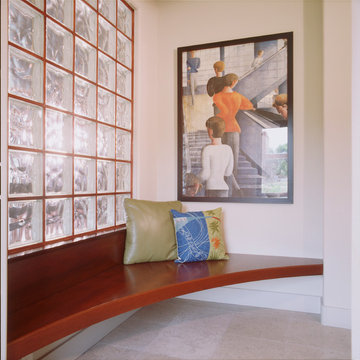
Cette photo montre un petit hall d'entrée éclectique avec un mur blanc, un sol gris et un sol en carrelage de porcelaine.
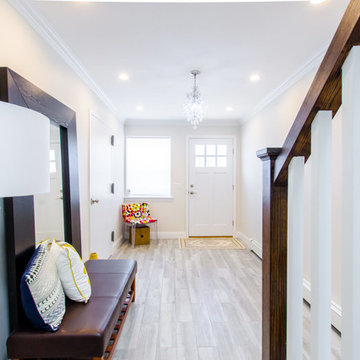
NY Real Estate Photography
Aménagement d'un petit hall d'entrée classique avec un mur blanc, un sol en carrelage de porcelaine, une porte simple, une porte blanche et un sol gris.
Aménagement d'un petit hall d'entrée classique avec un mur blanc, un sol en carrelage de porcelaine, une porte simple, une porte blanche et un sol gris.
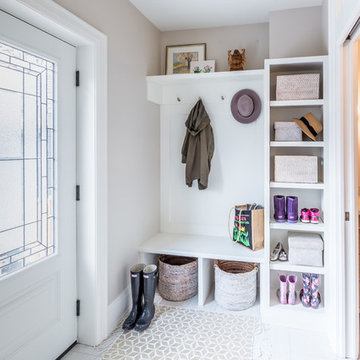
This small mudroom is at the back entrance of the house adjacent to a three piece bathroom. With open storage for easy access, this small space is packed with function for the growing family.
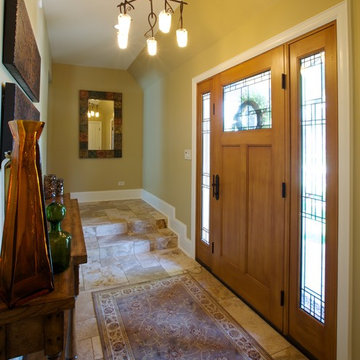
The clients came to LaMantia requesting a more grand arrival to their home. They yearned for a large Foyer and LaMantia architect, Gail Lowry, designed a jewel. This lovely home, on the north side of Chicago, had an existing off-center and set-back entry. Lowry viewed this set-back area as an excellent opportunity to enclose and add to the interior of the home in the form of a Foyer.
Before
Before
Before
Before
With the front entrance now stepped forward and centered, the addition of an Arched Portico dressed with stone pavers and tapered columns gave new life to this home.
The final design incorporated and re-purposed many existing elements. The original home entry and two steps remain in the same location, but now they are interior elements. The original steps leading to the front door are now located within the Foyer and finished with multi-sized travertine tiles that lead the visitor from the Foyer to the main level of the home.
After
After
After
After
After
After
The details for the exterior were also meticulously thought through. The arch of the existing center dormer was the key to the portico design. Lowry, distressed with the existing combination of “busy” brick and stone on the façade of the home, designed a quieter, more reserved facade when the dark stained, smooth cedar siding of the second story dormers was repeated at the new entry.
Visitors to this home are now first welcomed under the sheltering Portico and then, once again, when they enter the sunny warmth of the Foyer.
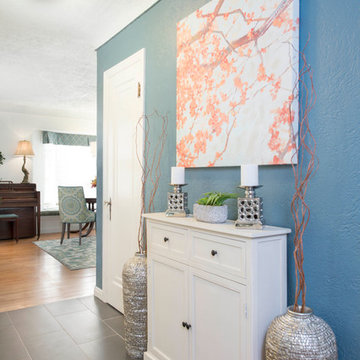
Brad Nicol Photography
Réalisation d'une petite entrée tradition avec un mur bleu, un sol en carrelage de porcelaine, une porte simple et une porte blanche.
Réalisation d'une petite entrée tradition avec un mur bleu, un sol en carrelage de porcelaine, une porte simple et une porte blanche.
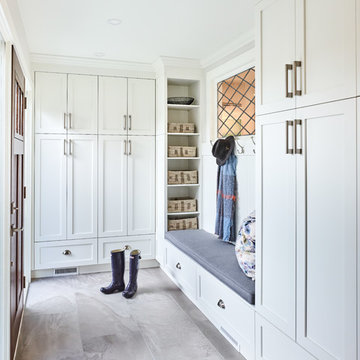
Martin Knowles
Idée de décoration pour une petite entrée tradition avec un mur blanc, un sol en carrelage de porcelaine, une porte simple, un sol gris, un vestiaire et une porte en bois foncé.
Idée de décoration pour une petite entrée tradition avec un mur blanc, un sol en carrelage de porcelaine, une porte simple, un sol gris, un vestiaire et une porte en bois foncé.
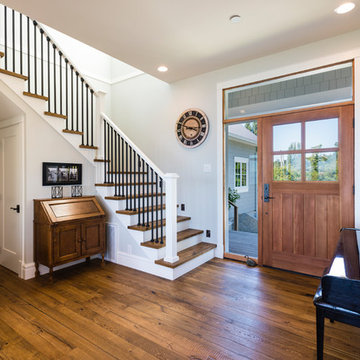
This beach house was renovated to create an inviting escape for its owners’ as home away from home. The wide open greatroom that pours out onto vistas of sand and surf from behind a nearly removable bi-folding wall of glass, making summer entertaining a treat for the host and winter storm watching a true marvel for guests to behold. The views from each of the upper level bedroom windows make it hard to tell if you have truly woken in the morning, or if you are still dreaming…
Photography: Paul Grdina
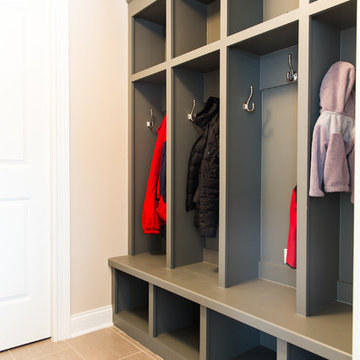
Katie Basil Photography
Idée de décoration pour une petite entrée tradition avec un vestiaire, un mur beige, un sol en carrelage de porcelaine et un sol beige.
Idée de décoration pour une petite entrée tradition avec un vestiaire, un mur beige, un sol en carrelage de porcelaine et un sol beige.
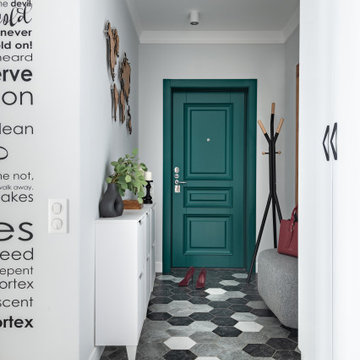
Réalisation d'une petite porte d'entrée nordique avec un mur gris, un sol en carrelage de porcelaine, une porte simple, une porte verte et un sol gris.
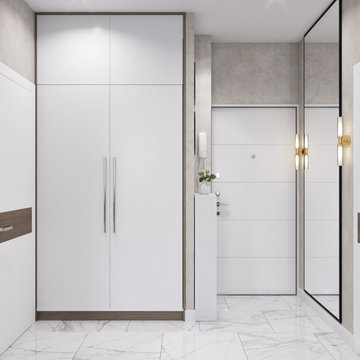
Aménagement d'une petite porte d'entrée contemporaine avec un mur beige, une porte simple, une porte blanche, un sol blanc et un sol en carrelage de porcelaine.
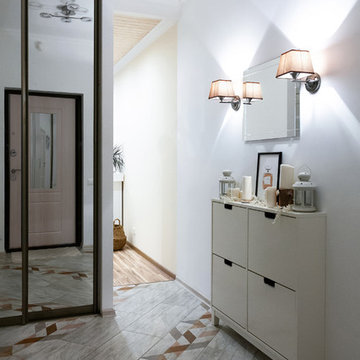
Галкина Ольга
Idée de décoration pour une petite entrée nordique avec un couloir, un mur blanc, un sol en carrelage de porcelaine, une porte simple, une porte en bois clair et un sol beige.
Idée de décoration pour une petite entrée nordique avec un couloir, un mur blanc, un sol en carrelage de porcelaine, une porte simple, une porte en bois clair et un sol beige.
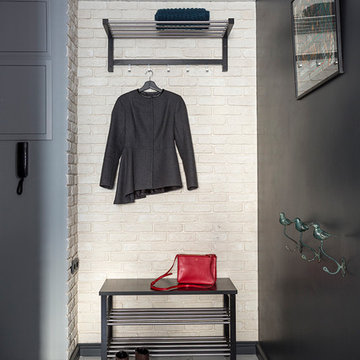
Дизайнер: Дарья Назаренко
Фотограф: Евгений Кулибаба
Réalisation d'une petite entrée design avec un vestiaire, un sol en carrelage de porcelaine et un mur multicolore.
Réalisation d'une petite entrée design avec un vestiaire, un sol en carrelage de porcelaine et un mur multicolore.

This mud room entry from the garage immediately grabs attention with the dramatic use of rusted steel I beams as shelving to create a warm welcome to this inviting house.
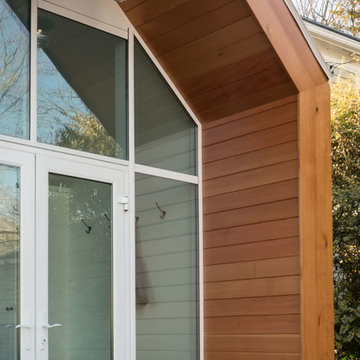
Jamaica Plain, MA -- "Sunroom mudroom." This back entry expansion project transformed a cramped doorway into a welcoming and functional vestibule for this bustling family home.
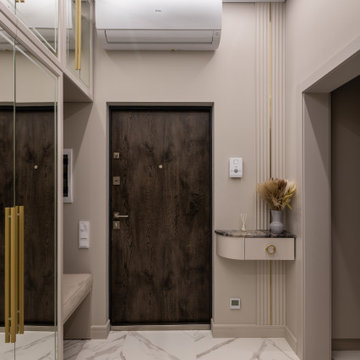
Réalisation d'une petite entrée design avec un couloir, un mur gris, un sol en carrelage de porcelaine et un sol blanc.
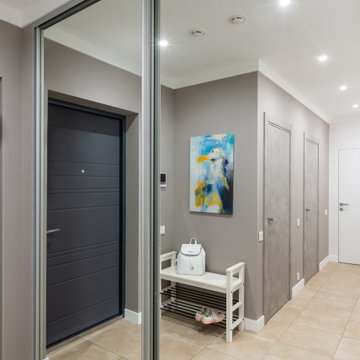
Inspiration pour une petite porte d'entrée méditerranéenne avec un mur gris, un sol en carrelage de porcelaine, une porte simple, une porte grise, un sol beige et différents habillages de murs.
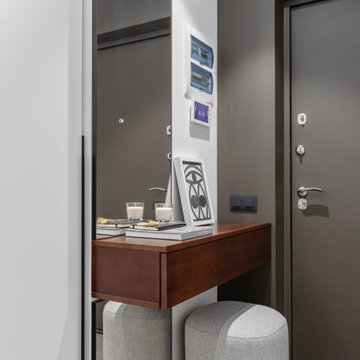
Прихожая
Дизайнер @svanberg.design
Фотограф @kris_pleer
Inspiration pour une petite entrée design avec un couloir, un mur blanc, un sol en carrelage de porcelaine, une porte simple, une porte noire et un sol gris.
Inspiration pour une petite entrée design avec un couloir, un mur blanc, un sol en carrelage de porcelaine, une porte simple, une porte noire et un sol gris.
Idées déco de petites entrées avec un sol en carrelage de porcelaine
11