Idées déco de petits halls d'entrée design
Trier par :
Budget
Trier par:Populaires du jour
1 - 20 sur 15 778 photos

Entrée optimisée avec rangements chaussures sur-mesure
Réalisation d'une petite entrée design avec un couloir, un mur blanc, sol en béton ciré, une porte simple, une porte blanche et un sol gris.
Réalisation d'une petite entrée design avec un couloir, un mur blanc, sol en béton ciré, une porte simple, une porte blanche et un sol gris.

Cette photo montre une petite entrée scandinave avec un mur rose, parquet clair et du papier peint.
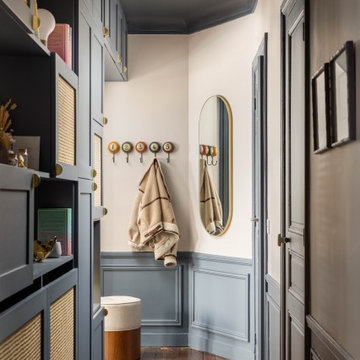
Dans l’entrée, nous avons gardé le sol d’origine qui apporte une chaleur naturelle à la pièce.
Inspiration pour une petite entrée nordique avec un couloir, un mur beige et parquet foncé.
Inspiration pour une petite entrée nordique avec un couloir, un mur beige et parquet foncé.

This remodel went from a tiny story-and-a-half Cape Cod, to a charming full two-story home. The mudroom features a bench with cubbies underneath, and a shelf with hooks for additional storage. The full glass back door provides natural light while opening to the backyard for quick access to the detached garage. The wall color in this room is Benjamin Moore HC-170 Stonington Gray. The cabinets are also Ben Moore, in Simply White OC-117.
Space Plans, Building Design, Interior & Exterior Finishes by Anchor Builders. Photography by Alyssa Lee Photography.

We designed this built in bench with shoe storage drawers, a shelf above and high and low hooks for adults and kids.
Photos: David Hiser
Cette image montre une petite entrée traditionnelle avec un mur multicolore, une porte simple, une porte en verre et un vestiaire.
Cette image montre une petite entrée traditionnelle avec un mur multicolore, une porte simple, une porte en verre et un vestiaire.

Réalisation d'une petite entrée tradition avec un couloir, un mur blanc, parquet clair, une porte simple, une porte blanche, un sol beige et du lambris de bois.

The walk-through mudroom entrance from the garage to the kitchen is both stylish and functional. We created several drop zones for life's accessories.

Exemple d'une petite entrée nature avec un vestiaire, un mur blanc, un sol en ardoise, une porte simple et un sol bleu.

Fresh mudroom with beautiful pattern rug and red accent.
Exemple d'une petite entrée moderne avec un vestiaire, un mur gris, un sol en ardoise, une porte simple et une porte blanche.
Exemple d'une petite entrée moderne avec un vestiaire, un mur gris, un sol en ardoise, une porte simple et une porte blanche.

Reagen Taylor
Exemple d'une petite entrée rétro avec un vestiaire, un mur blanc, un sol en bois brun, une porte simple et une porte en bois brun.
Exemple d'une petite entrée rétro avec un vestiaire, un mur blanc, un sol en bois brun, une porte simple et une porte en bois brun.
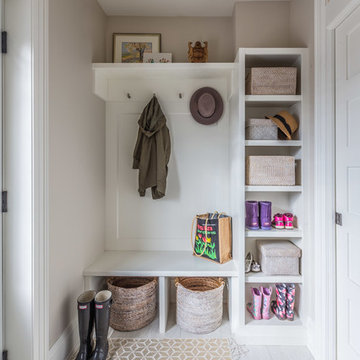
This small mudroom is at the back entrance of the house adjacent to a three piece bathroom. With open storage for easy access, this small space is packed with function for the growing family.

Réalisation d'une petite entrée craftsman avec un vestiaire, un mur blanc, un sol en bois brun et une porte simple.
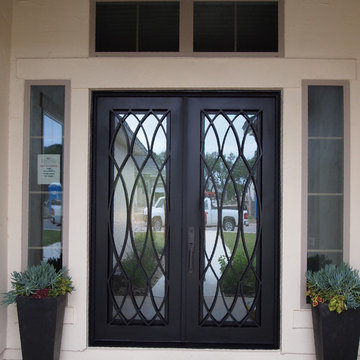
Wrought Iron Double Door - Elliptic by Porte, Color Black, Clear Glass.
Idée de décoration pour une petite entrée tradition avec sol en béton ciré, une porte double, une porte métallisée et un mur beige.
Idée de décoration pour une petite entrée tradition avec sol en béton ciré, une porte double, une porte métallisée et un mur beige.

This mudroom accommodates the homeowners daily lifestyle and activities. Baskets and additional storage under the bench hide everyday items and hooks offer a place to hang coats and scarves.

A Charlie Kingham authentically true bespoke boot room design. Handpainted classic bench with boot shoe storage, as well as matching decorative wall shelf. Including Iron / Pewter Ironmongery Hooks.
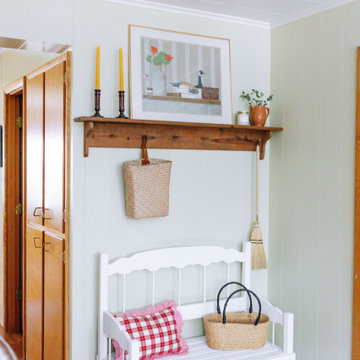
Aménagement d'une petite entrée campagne avec un vestiaire, un mur vert, un sol en bois brun et du lambris.

Dans cette maison datant de 1993, il y avait une grande perte de place au RDCH; Les clients souhaitaient une rénovation totale de ce dernier afin de le restructurer. Ils rêvaient d'un espace évolutif et chaleureux. Nous avons donc proposé de re-cloisonner l'ensemble par des meubles sur mesure et des claustras. Nous avons également proposé d'apporter de la lumière en repeignant en blanc les grandes fenêtres donnant sur jardin et en retravaillant l'éclairage. Et, enfin, nous avons proposé des matériaux ayant du caractère et des coloris apportant du peps!
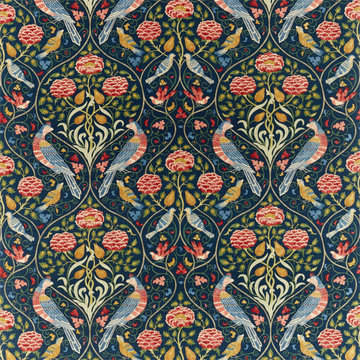
Creating window display concept based on idea of planning, designing and executing an interior space using the Morris & Co fabric, wallpaper and paint range available at On The Square Emporium
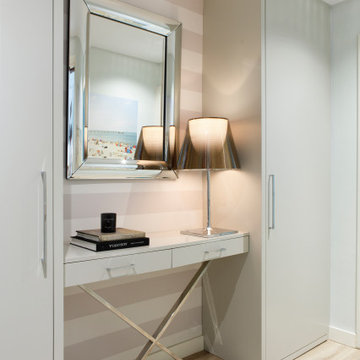
El recibidor, de líneas sencillas, cuenta con sendos armarios roperos a lado y lado de una consola, todo diseñado a medida por Tinda’s Project y con el acabado gris topo que caracteriza la paleta cromática de todos sus proyectos. En estos mismos tonos se ha elegido también el papel de rayas horizontales de la pared.
Mobiliario diseñado a medida por Tinda ́s Project. Lámpara de sobremesa, de Flos. Espejo, de Schuller. Libros y vela, de Luzio.

Double glass front doors at the home's foyer provide a welcoming glimpse into the home's living room and to the beautiful view beyond. A modern bench provides style and a handy place to put on shoes, a large abstract piece of art adds personality. The compact foyer does not feel small, as it is also open to the adjacent stairwell, two hallways and the home's living area.
Idées déco de petits halls d'entrée design
1