Idées déco de petites entrées avec un sol beige
Trier par :
Budget
Trier par:Populaires du jour
1 - 20 sur 1 587 photos
1 sur 3

Here is a mud bench space that is near the garage entrance that we painted the built-ins and added a textural wallpaper to the backs of the builtins and above and to left and right side walls, making this a more cohesive space that also stands apart from the hallway.

Exemple d'une petite entrée tendance avec un mur gris, une porte simple, une porte blanche, un sol beige et un vestiaire.

玄関・木製玄関戸・網戸取付
Cette photo montre une petite entrée asiatique avec un couloir, un mur blanc, parquet clair, une porte en bois clair, un sol beige et une porte simple.
Cette photo montre une petite entrée asiatique avec un couloir, un mur blanc, parquet clair, une porte en bois clair, un sol beige et une porte simple.
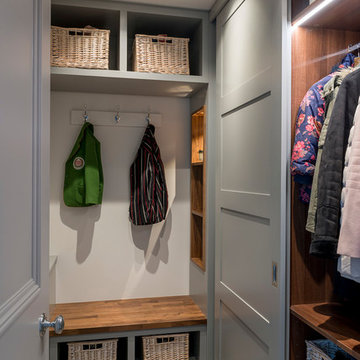
Cloakroom with bespoke joinery by Five Furniture.
Cette image montre une petite entrée traditionnelle avec un vestiaire, un mur blanc, parquet clair et un sol beige.
Cette image montre une petite entrée traditionnelle avec un vestiaire, un mur blanc, parquet clair et un sol beige.

Modern and clean entryway with extra space for coats, hats, and shoes.
.
.
interior designer, interior, design, decorator, residential, commercial, staging, color consulting, product design, full service, custom home furnishing, space planning, full service design, furniture and finish selection, interior design consultation, functionality, award winning designers, conceptual design, kitchen and bathroom design, custom cabinetry design, interior elevations, interior renderings, hardware selections, lighting design, project management, design consultation
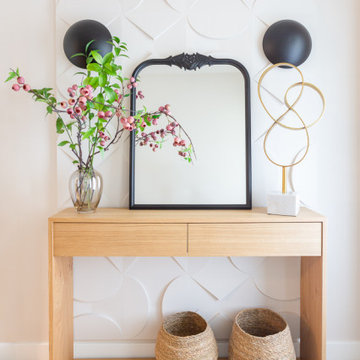
Aménagement d'une petite entrée moderne avec un couloir, un mur blanc, un sol en bois brun et un sol beige.
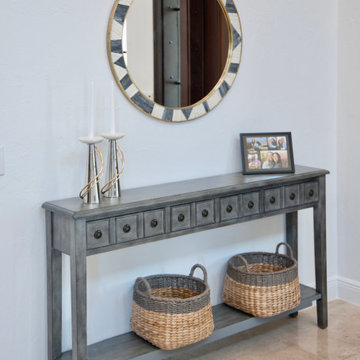
When a millennial couple relocated to South Florida, they brought their California Coastal style with them and we created a warm and inviting retreat for entertaining, working from home, cooking, exercising and just enjoying life! On a backdrop of clean white walls and window treatments we added carefully curated design elements to create this unique home.

This quaint nook was turned into the perfect place to incorporate some much needed storage. Featuring a soft white shaker door blending into the matching white walls keeps it nice and bright.
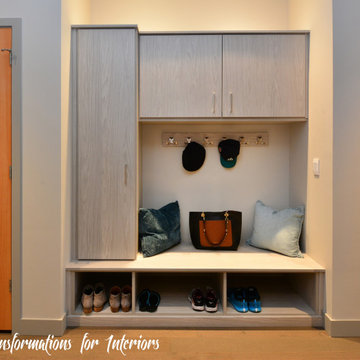
Custom cubbies allow for the owners to slip out of their gym clothes or outer wear and into their comfy clothes.
Cette photo montre une petite entrée moderne avec un vestiaire, un mur gris, un sol en bois brun, une porte pivot, une porte grise et un sol beige.
Cette photo montre une petite entrée moderne avec un vestiaire, un mur gris, un sol en bois brun, une porte pivot, une porte grise et un sol beige.

Cette image montre un petit vestibule rustique avec un mur beige, un sol en carrelage de porcelaine, une porte simple, une porte en bois brun et un sol beige.
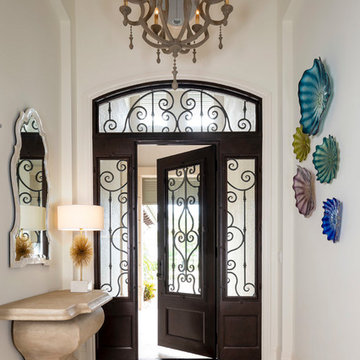
Troy Thies
Idée de décoration pour un petit hall d'entrée marin avec un mur blanc, un sol en calcaire, une porte pivot, une porte métallisée et un sol beige.
Idée de décoration pour un petit hall d'entrée marin avec un mur blanc, un sol en calcaire, une porte pivot, une porte métallisée et un sol beige.

Spacecrafting Photography
Cette image montre une petite entrée marine avec un vestiaire, un mur blanc, moquette, une porte simple, une porte blanche, un sol beige, un plafond en lambris de bois et du lambris de bois.
Cette image montre une petite entrée marine avec un vestiaire, un mur blanc, moquette, une porte simple, une porte blanche, un sol beige, un plafond en lambris de bois et du lambris de bois.
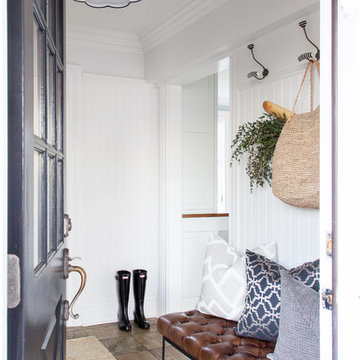
Raquel Langworthy Photography
Réalisation d'une petite entrée tradition avec un vestiaire, un mur blanc, un sol en ardoise, une porte simple, une porte noire et un sol beige.
Réalisation d'une petite entrée tradition avec un vestiaire, un mur blanc, un sol en ardoise, une porte simple, une porte noire et un sol beige.
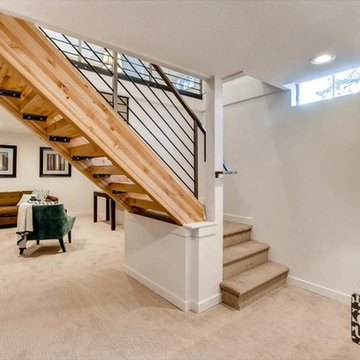
Cette image montre un petit hall d'entrée traditionnel avec un mur blanc, un sol en bois brun, une porte simple et un sol beige.
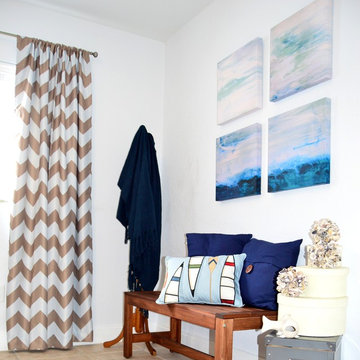
Our casual inspired collection is relaxed and unconcerned. This collection transforms marine lifestyle into a contemporary look by adding natural materials and nautical pieces such as the oyster spheres and the lantern. Nature and beach lovers seeking a relaxed calm atmosphere will find this set to be a masculine approach to coastal living.
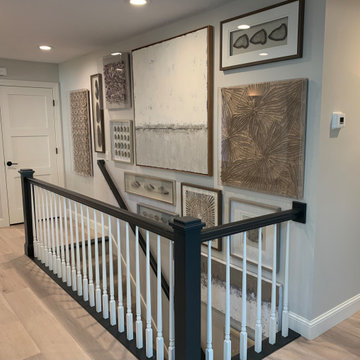
Front Entry Hallway and stairs to lower level with vinyl flooring, natural coastal art, gray walls
Aménagement d'une petite entrée classique avec un couloir, un mur gris, un sol en vinyl, une porte simple, une porte blanche et un sol beige.
Aménagement d'une petite entrée classique avec un couloir, un mur gris, un sol en vinyl, une porte simple, une porte blanche et un sol beige.

This Ohana model ATU tiny home is contemporary and sleek, cladded in cedar and metal. The slanted roof and clean straight lines keep this 8x28' tiny home on wheels looking sharp in any location, even enveloped in jungle. Cedar wood siding and metal are the perfect protectant to the elements, which is great because this Ohana model in rainy Pune, Hawaii and also right on the ocean.
A natural mix of wood tones with dark greens and metals keep the theme grounded with an earthiness.
Theres a sliding glass door and also another glass entry door across from it, opening up the center of this otherwise long and narrow runway. The living space is fully equipped with entertainment and comfortable seating with plenty of storage built into the seating. The window nook/ bump-out is also wall-mounted ladder access to the second loft.
The stairs up to the main sleeping loft double as a bookshelf and seamlessly integrate into the very custom kitchen cabinets that house appliances, pull-out pantry, closet space, and drawers (including toe-kick drawers).
A granite countertop slab extends thicker than usual down the front edge and also up the wall and seamlessly cases the windowsill.
The bathroom is clean and polished but not without color! A floating vanity and a floating toilet keep the floor feeling open and created a very easy space to clean! The shower had a glass partition with one side left open- a walk-in shower in a tiny home. The floor is tiled in slate and there are engineered hardwood flooring throughout.

This Ohana model ATU tiny home is contemporary and sleek, cladded in cedar and metal. The slanted roof and clean straight lines keep this 8x28' tiny home on wheels looking sharp in any location, even enveloped in jungle. Cedar wood siding and metal are the perfect protectant to the elements, which is great because this Ohana model in rainy Pune, Hawaii and also right on the ocean.
A natural mix of wood tones with dark greens and metals keep the theme grounded with an earthiness.
Theres a sliding glass door and also another glass entry door across from it, opening up the center of this otherwise long and narrow runway. The living space is fully equipped with entertainment and comfortable seating with plenty of storage built into the seating. The window nook/ bump-out is also wall-mounted ladder access to the second loft.
The stairs up to the main sleeping loft double as a bookshelf and seamlessly integrate into the very custom kitchen cabinets that house appliances, pull-out pantry, closet space, and drawers (including toe-kick drawers).
A granite countertop slab extends thicker than usual down the front edge and also up the wall and seamlessly cases the windowsill.
The bathroom is clean and polished but not without color! A floating vanity and a floating toilet keep the floor feeling open and created a very easy space to clean! The shower had a glass partition with one side left open- a walk-in shower in a tiny home. The floor is tiled in slate and there are engineered hardwood flooring throughout.

This navy and white hallway oozes practical elegance with the stained glass windows and functional storage system that still matches the simple beauty of the space.
Idées déco de petites entrées avec un sol beige
1
