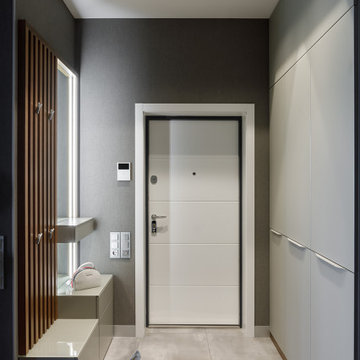Idées déco de petites entrées
Trier par :
Budget
Trier par:Populaires du jour
1 - 20 sur 453 photos
1 sur 3

Cette photo montre une petite entrée nature avec parquet peint, une porte simple, un sol marron et un plafond en bois.

Midcentury Modern inspired new build home. Color, texture, pattern, interesting roof lines, wood, light!
Idées déco pour une petite entrée rétro avec un vestiaire, un mur blanc, parquet clair, une porte double, une porte en bois foncé et un sol marron.
Idées déco pour une petite entrée rétro avec un vestiaire, un mur blanc, parquet clair, une porte double, une porte en bois foncé et un sol marron.

Réalisation d'une petite entrée chalet en bois avec un vestiaire, un mur marron, un sol en calcaire, une porte simple, une porte en verre, un sol beige et un plafond en bois.
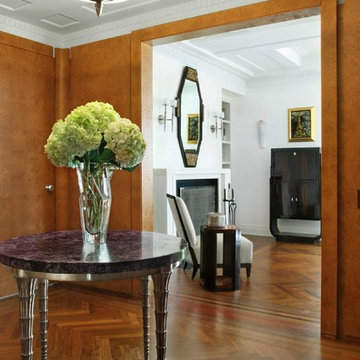
Beautiful formal entry with center positioned antique display table
Linda Hall Photograpy
Idée de décoration pour un petit hall d'entrée design avec un mur marron, un sol en bois brun, une porte simple et une porte en bois brun.
Idée de décoration pour un petit hall d'entrée design avec un mur marron, un sol en bois brun, une porte simple et une porte en bois brun.
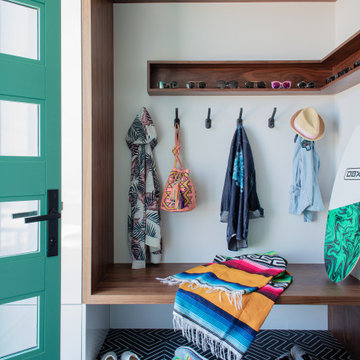
Idée de décoration pour une petite entrée design avec un vestiaire, un mur gris, sol en béton ciré, une porte simple, une porte verte et un sol noir.

Family friendly Foyer. This is the entrance to the home everyone uses. First thing LGV did was to lay an inexpensive indoor outdoor rug at the door, provided a bowl to throw keys and mail into and of course, a gorgeous mirror for one last check!
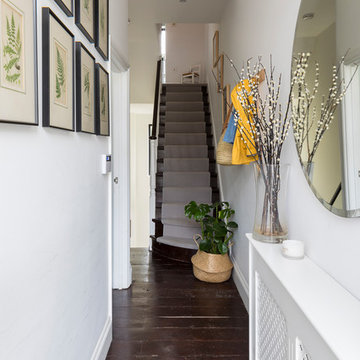
Entrance to the house featuring straight flight of hardwood stairs with runner carpets.
Chris Snook
Réalisation d'une petite entrée tradition avec un couloir, parquet foncé, une porte simple, un sol marron et un mur blanc.
Réalisation d'une petite entrée tradition avec un couloir, parquet foncé, une porte simple, un sol marron et un mur blanc.
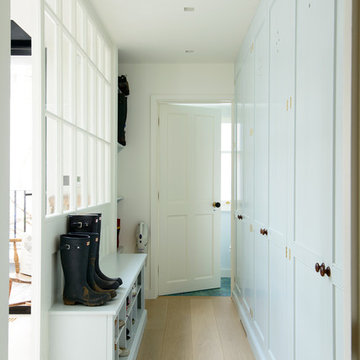
deVOL Kitchens
Cette image montre une petite entrée traditionnelle avec parquet clair et un mur blanc.
Cette image montre une petite entrée traditionnelle avec parquet clair et un mur blanc.
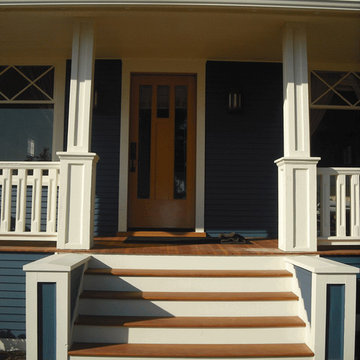
Aménagement d'une petite porte d'entrée craftsman avec un mur bleu, parquet clair, une porte simple et une porte en bois brun.
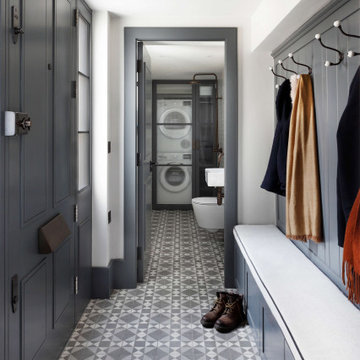
BEFORE & AFTER: We love making an entrance, this carousel shows the journey as we transformed the redundant under stairs vault into a shower room and utility room at our project in Maida Vale, West London. We love the encaustic cement, patterned floor tiles and simple bespoke coat rack with hand painted blue/grey paint finish in the entrance hall. There is also useful storage draws under the seat for shoes
This stylish, urban cloakroom design has a great mix of complementing key pieces.
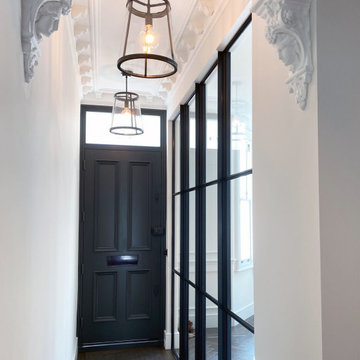
BEFORE & AFTER: Another view of the crittall wall we installed at our project in Parsons Green, London. We wanted to bring more light into the hallway, so removed the wall and installed a crittall panel. This detail has transformed the original dark and gloomy entrance hall. We also restored the original decorative coving to its former glory and hung two large classic-style lanterns. The dark grey parquet flooring gives a nice contrast to the light wash walls. The new tall front door was made bespoke and we reduced the glass panel to add to the oversized feel. The door was dressed with dark bronze locks and fixtures.
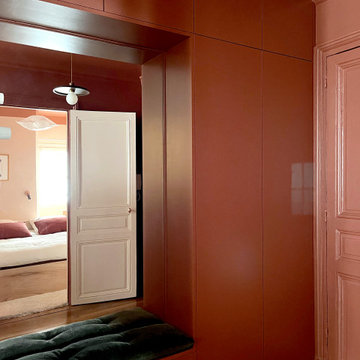
Idée de décoration pour un petit hall d'entrée tradition avec un mur rouge, parquet clair, une porte rouge, un sol marron et boiseries.
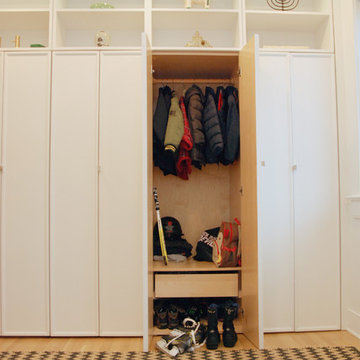
Robin Bailey
Exemple d'une petite entrée chic avec un vestiaire, un mur blanc, parquet clair et un plafond à caissons.
Exemple d'une petite entrée chic avec un vestiaire, un mur blanc, parquet clair et un plafond à caissons.
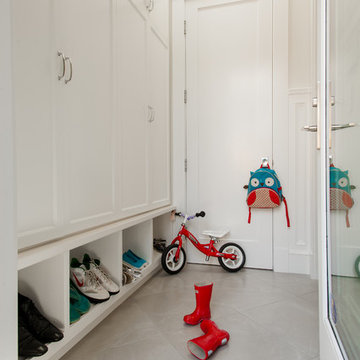
Photographer: Reuben Krabbe
Inspiration pour une petite entrée craftsman avec un vestiaire, un mur gris, un sol en carrelage de porcelaine, une porte simple et une porte blanche.
Inspiration pour une petite entrée craftsman avec un vestiaire, un mur gris, un sol en carrelage de porcelaine, une porte simple et une porte blanche.
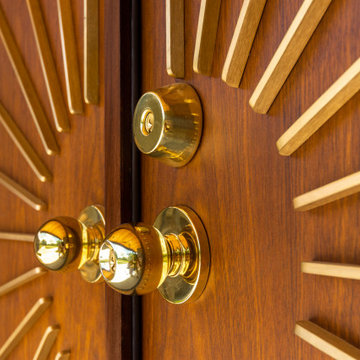
Midcentury Modern inspired new build home. Color, texture, pattern, interesting roof lines, wood, light!
Inspiration pour une petite entrée vintage avec un vestiaire, un mur blanc, parquet clair, une porte double, une porte en bois foncé et un sol marron.
Inspiration pour une petite entrée vintage avec un vestiaire, un mur blanc, parquet clair, une porte double, une porte en bois foncé et un sol marron.
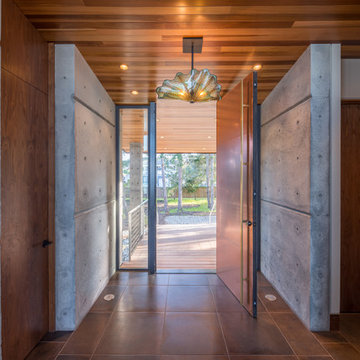
Photography by Lucas Henning.
Aménagement d'une petite porte d'entrée moderne avec un mur gris, un sol en carrelage de porcelaine, une porte pivot, une porte métallisée et un sol beige.
Aménagement d'une petite porte d'entrée moderne avec un mur gris, un sol en carrelage de porcelaine, une porte pivot, une porte métallisée et un sol beige.
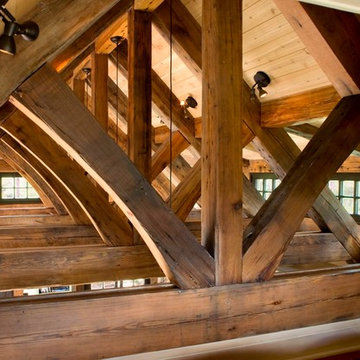
This award-winning and intimate cottage was rebuilt on the site of a deteriorating outbuilding. Doubling as a custom jewelry studio and guest retreat, the cottage’s timeless design was inspired by old National Parks rough-stone shelters that the owners had fallen in love with. A single living space boasts custom built-ins for jewelry work, a Murphy bed for overnight guests, and a stone fireplace for warmth and relaxation. A cozy loft nestles behind rustic timber trusses above. Expansive sliding glass doors open to an outdoor living terrace overlooking a serene wooded meadow.
Photos by: Emily Minton Redfield
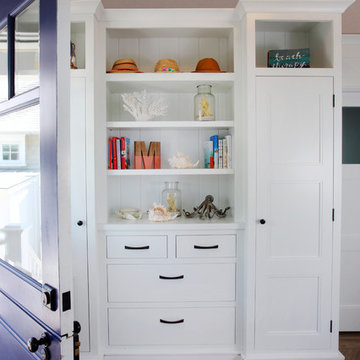
Builder: Buck Custom Homes
Interiors: Alison McGowan
Photography: John Dimaio Photography
Aménagement d'une petite porte d'entrée bord de mer avec un mur marron, un sol en bois brun, une porte hollandaise, une porte bleue et un sol marron.
Aménagement d'une petite porte d'entrée bord de mer avec un mur marron, un sol en bois brun, une porte hollandaise, une porte bleue et un sol marron.
Idées déco de petites entrées
1
