Idées déco de petits halls d'entrée design
Trier par :
Budget
Trier par:Populaires du jour
21 - 40 sur 15 779 photos

Cette photo montre une petite entrée nature avec parquet peint, une porte simple, un sol marron et un plafond en bois.

Midcentury Modern inspired new build home. Color, texture, pattern, interesting roof lines, wood, light!
Idées déco pour une petite entrée rétro avec un vestiaire, un mur blanc, parquet clair, une porte double, une porte en bois foncé et un sol marron.
Idées déco pour une petite entrée rétro avec un vestiaire, un mur blanc, parquet clair, une porte double, une porte en bois foncé et un sol marron.

Aménagement d'une petite entrée montagne avec un couloir, un mur gris, un sol en bois brun, une porte simple, une porte marron, un sol marron et un plafond voûté.

Cette image montre une petite entrée traditionnelle avec un mur blanc, un sol en calcaire, une porte simple, une porte blanche, un sol beige et un vestiaire.

Cette image montre un petit hall d'entrée design avec une porte simple, un mur blanc, parquet clair, une porte noire et un sol beige.

Once an empty vast foyer, this busy family of five needed a space that suited their needs. As the primary entrance to the home for both the family and guests, the update needed to serve a variety of functions. Easy and organized drop zones for kids. Hidden coat storage. Bench seat for taking shoes on and off; but also a lovely and inviting space when entertaining.
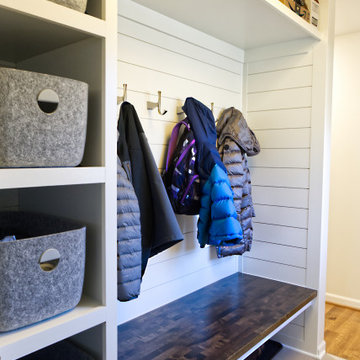
The Mud Room is accessed from the garage entry. It provides a substantial amount of open storage tha can be utilized with lots of options.
Cette photo montre une petite entrée rétro avec un vestiaire, un mur beige, un sol en carrelage de céramique et un sol gris.
Cette photo montre une petite entrée rétro avec un vestiaire, un mur beige, un sol en carrelage de céramique et un sol gris.
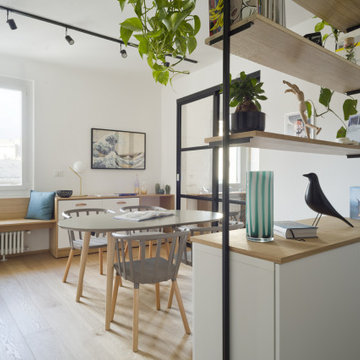
Ingresso e sala da pranzo, pur essendo lo stesso ambiente, sono percepite come ambienti separati tra loro grazie alla realizzazione di una libreria interparete in ferro e legno realizzata su misua.
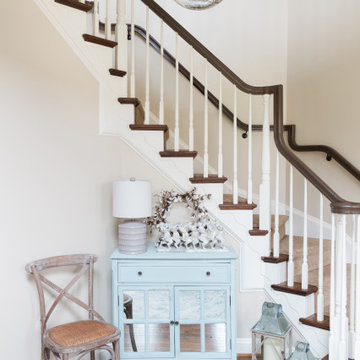
The homeowners recently moved from California and wanted a “modern farmhouse” with lots of metal and aged wood that was timeless, casual and comfortable to match their down-to-Earth, fun-loving personalities. They wanted to enjoy this home themselves and also successfully entertain other business executives on a larger scale. We added furnishings, rugs, lighting and accessories to complete the foyer, living room, family room and a few small updates to the dining room of this new-to-them home.
All interior elements designed and specified by A.HICKMAN Design. Photography by Angela Newton Roy (website: http://angelanewtonroy.com)
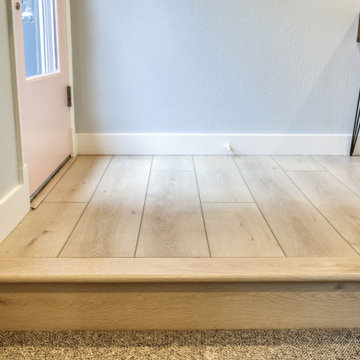
Lato Signature from the Modin Rigid LVP Collection - Crisp tones of maple and birch. The enhanced bevels accentuate the long length of the planks.
Idée de décoration pour une petite entrée vintage avec un couloir, un mur gris, un sol en vinyl, une porte simple, une porte rouge et un sol jaune.
Idée de décoration pour une petite entrée vintage avec un couloir, un mur gris, un sol en vinyl, une porte simple, une porte rouge et un sol jaune.
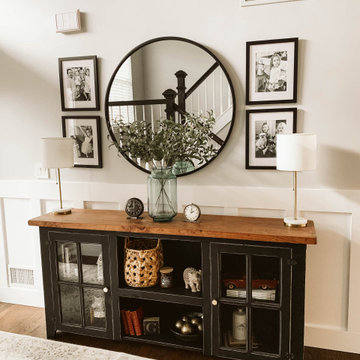
Idée de décoration pour une petite porte d'entrée champêtre avec un mur beige, parquet foncé, une porte simple et un sol marron.

Modern Mud Room with Floating Charging Station
Réalisation d'une petite entrée minimaliste avec un vestiaire, un mur blanc, parquet clair, une porte noire et une porte simple.
Réalisation d'une petite entrée minimaliste avec un vestiaire, un mur blanc, parquet clair, une porte noire et une porte simple.
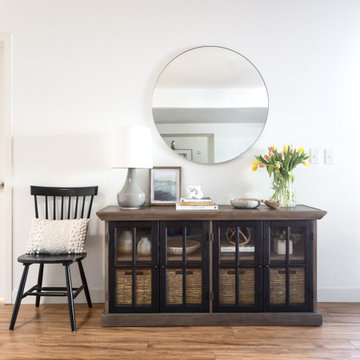
Exemple d'un petit hall d'entrée nature avec un mur blanc, sol en stratifié, une porte simple, une porte grise et un sol beige.

Aménagement d'une petite porte d'entrée classique avec un mur vert, sol en stratifié, une porte simple, une porte blanche et un sol beige.

This mud room entry from the garage immediately grabs attention with the dramatic use of rusted steel I beams as shelving to create a warm welcome to this inviting house.
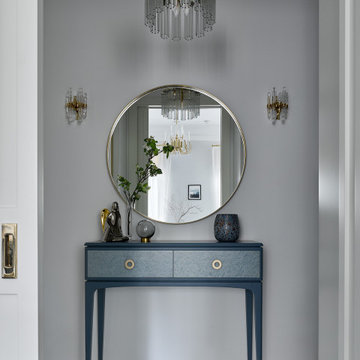
Квартира 43кв.м в сталинском доме. Легкий интерьер в стиле современной классики с элементами midcentury. Хотелось максимально визуально расширить небольшое пространство квартиры, при этом организовать достаточные места хранения. Светлая цветовая палитра, зеркальные и стеклянные поверхности позволили это достичь. Использовались визуально облегченные предметы мебели, для того чтобы сохранить воздух в помещении: тонкие латунные стеллажи, металлическая консоль, диван на тонких латунных ножках. В прихожей так же размещены два вместительных гардеробных шкафа. Консоль и акцентное латунное зеркало. Винтажные светильники
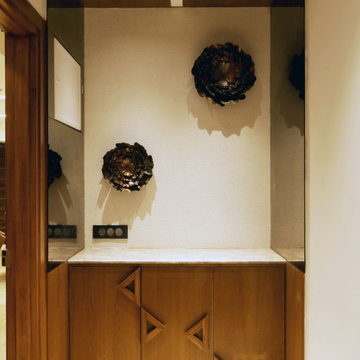
Idée de décoration pour un petit vestibule minimaliste avec un mur blanc, un sol en marbre, une porte simple, une porte en bois foncé et un sol beige.

Foyer designed using an old chalk painted chest with a custom made bench along with decor from different antique fairs, pottery barn, Home Goods, Kirklands and Ballard Design to finish the space.
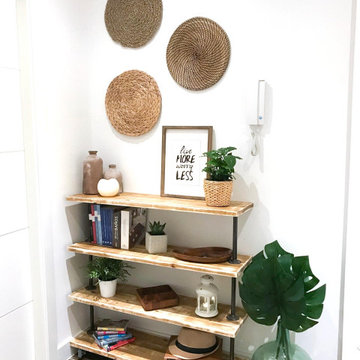
Idées déco pour une petite entrée montagne avec un couloir, un mur blanc, un sol en carrelage de porcelaine, une porte simple, une porte blanche et un sol marron.
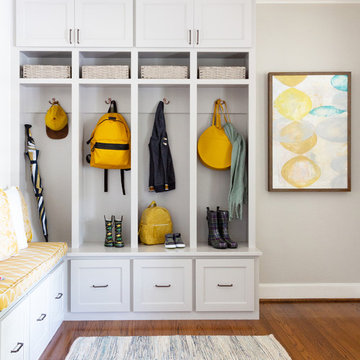
This design was for a family of 4 in the Heights. They requested a redo of the front of their very small home. Wanting the Entry to become an area where they can put away things like bags and shoes where mess and piles can normally happen. The couple has two twin toddlers and in a small home like their's organization is a must. We were hired to help them create an Entry and Family Room to meet their needs.
Idées déco de petits halls d'entrée design
2