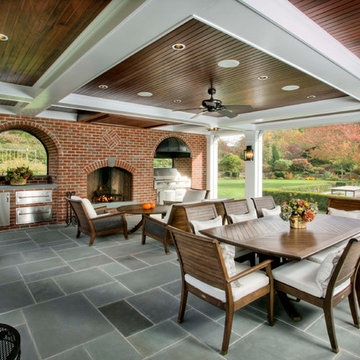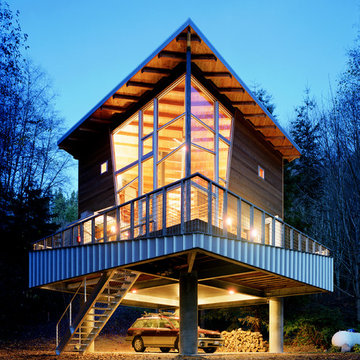Idées déco de petites façades de maisons
Trier par :
Budget
Trier par:Populaires du jour
1 - 8 sur 8 photos
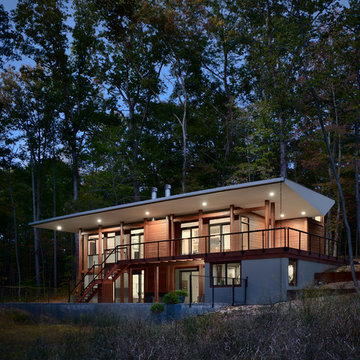
Ample windows wash the interior with light during the day while turning the house into a lantern at night. Photo: Prakash Patel
Exemple d'une petite façade de maison marron tendance en bois à un étage.
Exemple d'une petite façade de maison marron tendance en bois à un étage.

A new Seattle modern house by chadbourne + doss architects provide space for a couple and their growing art collection. The open plan provides generous spaces for entertaining and connection from the front to the back yard.
Photo by Benjamin Benschneider
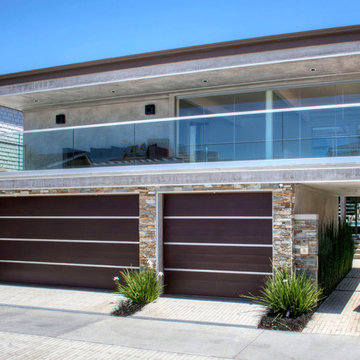
photos by Lucas Cichon
Réalisation d'une petite façade de maison design.
Réalisation d'une petite façade de maison design.
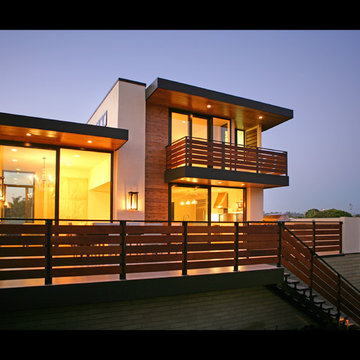
This project, located within the Camino Del Mar 'beach community', posed an interesting challenge. The project sits within the low lying areas of the San Dieguito River flood plain which required that the building finished floor be set at an elevation 7'-0" above the existing grade. Our goal in dealing with the flood plain requirements and the floor area restrictions was to create a simple, efficient plan that would maximize light, air and privacy, as well as have a strong connection between indoor and outdoor living. We have chosen durable materials appropriate to the neighborhood context that would perform well under a marine environment and satisfy the client's desire for an "autheticity of materials" with a contemporary aesthetic.
Awarded the Home of the Year 2008 - San Diego Home and Garden Magazine
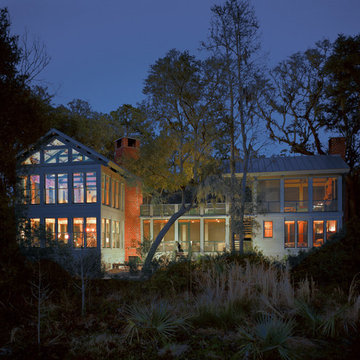
Jeff Amberg Photography
Idée de décoration pour une petite façade de maison grise tradition en stuc à un étage.
Idée de décoration pour une petite façade de maison grise tradition en stuc à un étage.
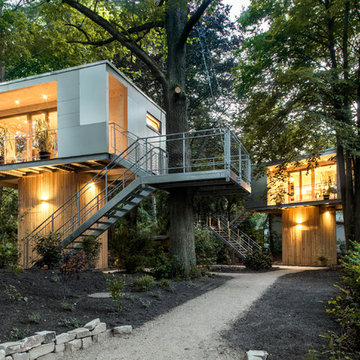
Die Grundidee bei der Gestaltung des Baumhauses entstand aus der Faltung eines Blattes welches fließend den Innen- und den Außenraum miteinander verbindet. THE TREEHOUSE besteht aus fünf Elementen: zwei Kabinen auf unterschiedlichen Ebenen, den verbindenden Terrassen, den Treppenläufen sowie dem verbindenden Dachelement.
Die Kabinen und die oberen Terrassen ruhen auf 19 schrägen Stahlstützen in freier Anordnung. Die unteren Treppen und die Zwischenpodeste werden mittels Stahlseilen und speziellen Verankerungen von einer Kiefer getragen. Die Stahlstützen sind mit Bohrschrauben im Erdreich gegründet. Durch diese Technik konnte man auf die Verwendung von Beton verzichten und den Eingriff in den Waldboden minimieren.
Idées déco de petites façades de maisons
1
