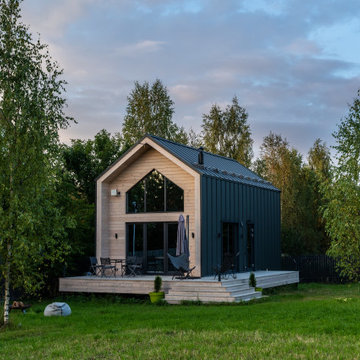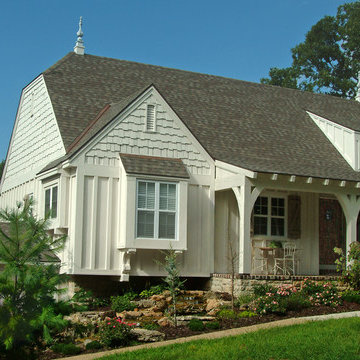Idées déco de petites façades de maisons vertes
Trier par :
Budget
Trier par:Populaires du jour
1 - 20 sur 4 742 photos
1 sur 3

Bruce Cole Photography
Inspiration pour une petite façade de maison blanche rustique à un étage avec un toit à deux pans et un toit en shingle.
Inspiration pour une petite façade de maison blanche rustique à un étage avec un toit à deux pans et un toit en shingle.

Inspiration pour une petite façade de maison beige traditionnelle en pierre à un étage avec un toit à deux pans et un toit en shingle.

We used the timber frame of a century old barn to build this rustic modern house. The barn was dismantled, and reassembled on site. Inside, we designed the home to showcase as much of the original timber frame as possible.
Photography by Todd Crawford
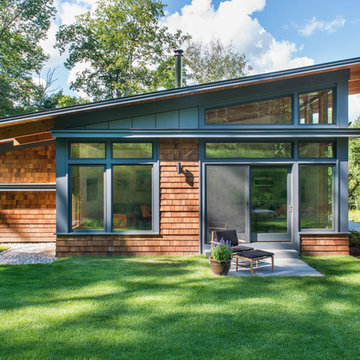
The guesthouse of our Green Mountain Getaway follows the same recipe as the main house. With its soaring roof lines and large windows, it feels equally as integrated into the surrounding landscape.
Photo by: Nat Rea Photography

Buildings have 4 sides. So often, the sides and back are forgotten and yet this is often where we gather and entertain the most. A seamless addition added an expanded kitchen, mudroom, family room primary suite, renovated hall bath, home office and Attic loft Suite
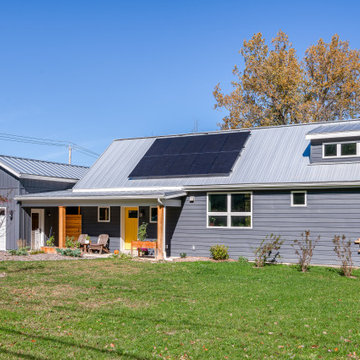
Idées déco pour une petite façade de maison bleue contemporaine en bardage à clin de plain-pied avec un revêtement en vinyle, un toit à deux pans, un toit en métal et un toit gris.
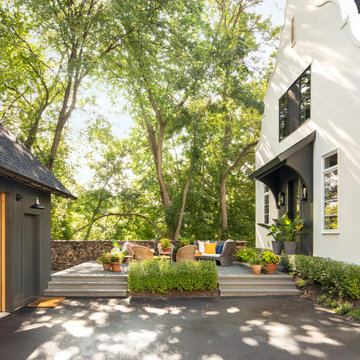
Interior Design: Lucy Interior Design | Builder: Detail Homes | Landscape Architecture: TOPO | Photography: Spacecrafting
Idée de décoration pour une petite façade de maison blanche bohème en stuc à un étage avec un toit à deux pans et un toit en shingle.
Idée de décoration pour une petite façade de maison blanche bohème en stuc à un étage avec un toit à deux pans et un toit en shingle.
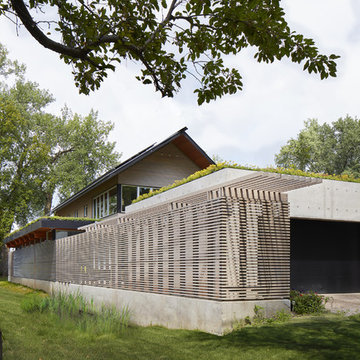
The homeowners sought to create a modest, modern, lakeside cottage, nestled into a narrow lot in Tonka Bay. The site inspired a modified shotgun-style floor plan, with rooms laid out in succession from front to back. Simple and authentic materials provide a soft and inviting palette for this modern home. Wood finishes in both warm and soft grey tones complement a combination of clean white walls, blue glass tiles, steel frames, and concrete surfaces. Sustainable strategies were incorporated to provide healthy living and a net-positive-energy-use home. Onsite geothermal, solar panels, battery storage, insulation systems, and triple-pane windows combine to provide independence from frequent power outages and supply excess power to the electrical grid.
Photos by Corey Gaffer
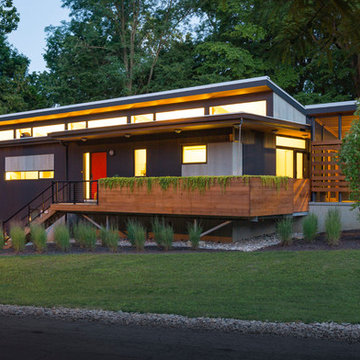
RVP Photography
Exemple d'une petite façade de maison métallique et noire tendance de plain-pied avec un toit en appentis.
Exemple d'une petite façade de maison métallique et noire tendance de plain-pied avec un toit en appentis.
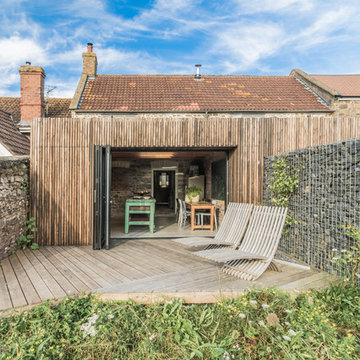
Blackened larch cladding references the industrial heritage of this former Miner's cottage.
design storey architects
Exemple d'une petite façade de maison marron nature en bois de plain-pied avec un toit plat.
Exemple d'une petite façade de maison marron nature en bois de plain-pied avec un toit plat.

Builder: John Kraemer & Sons | Photography: Landmark Photography
Cette photo montre une petite façade de maison grise moderne à un étage avec un revêtement mixte et un toit plat.
Cette photo montre une petite façade de maison grise moderne à un étage avec un revêtement mixte et un toit plat.
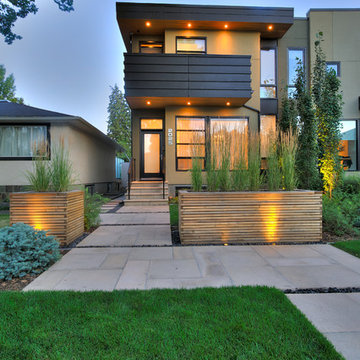
This garden is a perfect example of contemporary city design for a small space. Two custom built hardwood planters provide some height and depth to the narrow front yard. While the tile walkway is set on a stable concrete base ensuring safe passage in and out of the home in both summer and winter. The private back yard maximizes space by using a custom built hardwood table as both an architectural piece that defines the fire pit area, and an optional servery for larger dining parties.
Photo credit: Jamen Rhodes

Idées déco pour une petite façade de maison blanche classique en stuc à un étage avec un toit à deux pans et un toit en métal.
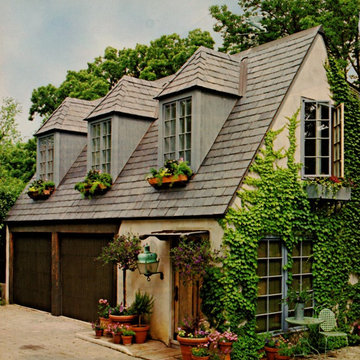
Aménagement d'une petite façade de maison beige classique en stuc à un étage.
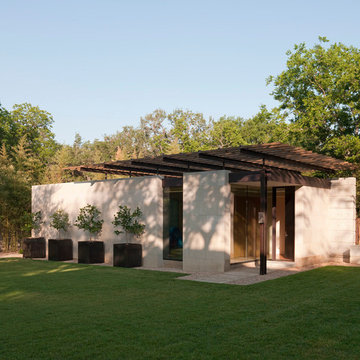
Paul Bardagjy Photography
Cette photo montre une petite façade de maison beige moderne de plain-pied avec un toit plat et un revêtement mixte.
Cette photo montre une petite façade de maison beige moderne de plain-pied avec un toit plat et un revêtement mixte.
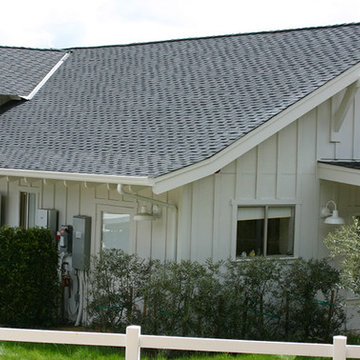
This existing five stall barn with living quarters was remodeled, brought up to code, and updated with new roof structure, new interiors for both horses and people, and additional site development of drive access, paddocks, and pastures. - See more at: http://equinefacilitydesign.com/project-item/whiskey-hill-farm#sthash.TeSK8DHb.dpuf
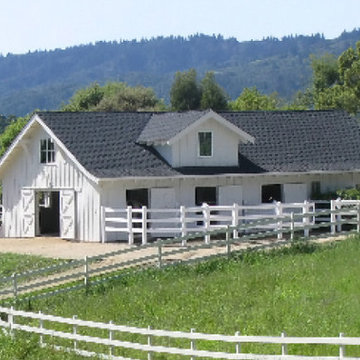
This existing five stall barn with living quarters was remodeled, brought up to code, and updated with new roof structure, new interiors for both horses and people, and additional site development of drive access, paddocks, and pastures. - See more at: http://equinefacilitydesign.com/project-item/whiskey-hill-farm#sthash.TeSK8DHb.dpuf
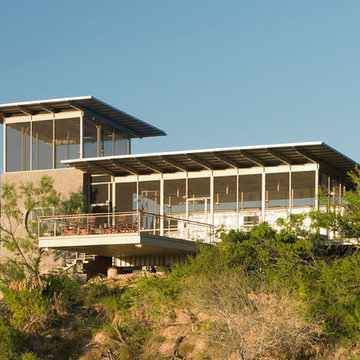
Paul Bardagjy
Réalisation d'une petite façade de maison métallique et grise minimaliste à un étage.
Réalisation d'une petite façade de maison métallique et grise minimaliste à un étage.
Idées déco de petites façades de maisons vertes
1
