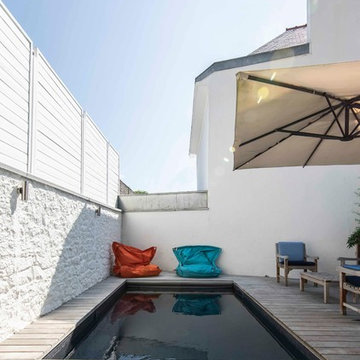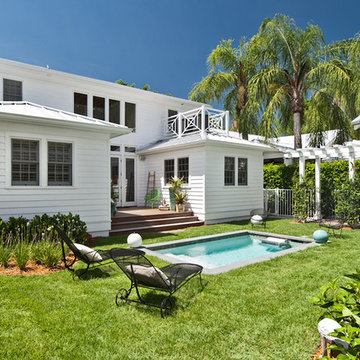Idées déco de petites piscines rectangles
Trier par :
Budget
Trier par:Populaires du jour
1 - 20 sur 4 217 photos
1 sur 3
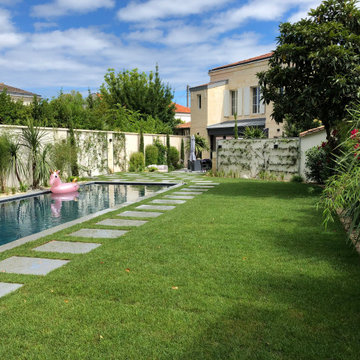
Alors qu’il est nécessaire d’attendre lorsqu’un gazon est implanté par semis, la mise en place d’un gazon en plaque permet d’obtenir un rendu immédiat.
Chaque plaque est découpée à la main sur place pour épouser les formes créées au sein de votre jardin.

Serene afternoon by a Soake Plunge Pool
Inspiration pour une petite piscine naturelle et arrière traditionnelle rectangle avec un bain bouillonnant et des pavés en pierre naturelle.
Inspiration pour une petite piscine naturelle et arrière traditionnelle rectangle avec un bain bouillonnant et des pavés en pierre naturelle.

The client's came to us wanting a design that was going to open up their small backyard and give them somewhere for their family to enjoy and entertain for many years to come.
This project presented many technical challenges due to the levels required to comply with various building regulations. Clever adaptations such privacy screens, floating deck entry and hidden pool gate behind the raised feature wall were all design elements that make this project more suitable to the smaller area.
The main design feature that was a key to the functionality of this pool was the raised infinity edge, with the pool wall designed to comply with current pool barrier standards. With no pool fence between the pool and house the space appears more open with the noise of the water falling over the edge into a carefully concealed balance tank adding a very tranquil ambience to the outdoor area.
With the accompanying fire pit and sitting area, this space not only looks amazing but is functional all year round and the low maintenance fully automated pool cleaning system provides easy operation and maintenance.
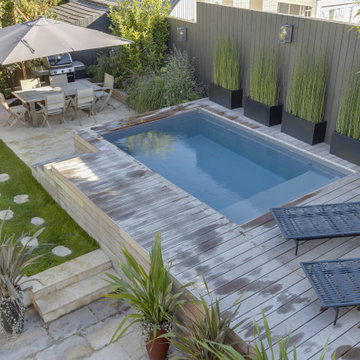
Cette photo montre un petit piscine avec aménagement paysager avant tendance rectangle avec une terrasse en bois.
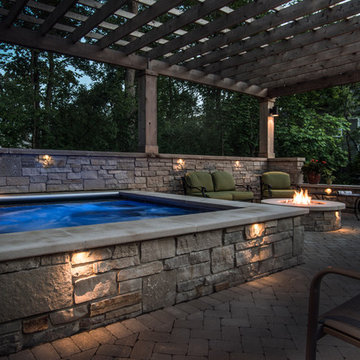
Request Free Quote
This stand-alone raised spa in Lake Forest, IL packs alot of features into a limited space, and yet feels spacious. Measuring 8'0" x 8'0", the raised spa has an automatic safety cover with stone lid system. Covered by a beautiful custom Pergola, the outdoor space features a fire pit and ample seating space. Photos by Larry Huene
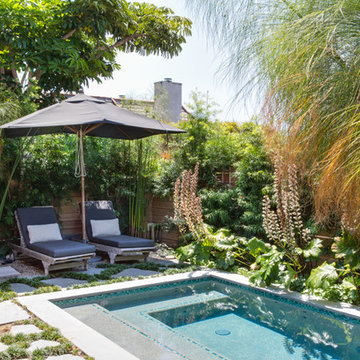
"Built in 1920 as a summer cottage-by-the-sea, this classic, north Laguna cottage long outlived its original owners. Now, refreshed and restored, the home echos with the soul of the early 20th century, while giving its surf-focused family the essence of 21st century modern living.
Timeless textures of cedar shingles and wood windows frame the modern interior, itself accented with steel, stone, and sunlight. The best of yesterday and the sensibility of today brought together thoughtfully in a good marriage."
Photo by Chad Mellon
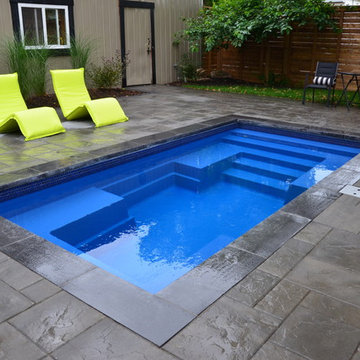
Lovely little fiberglass pool is only 8' x 16' with medium blue interior, deep blue waterline tile and long pool coping. Small fibreglass pools make for a low-maintenance dream. Ample patio space and drought tolerant gardens complete this compact space. This project won an award from the Canadian Pool and Hot tub Council in 2015. Landscape design by Melanie Rekola. Pool by Blue Diamond Pools
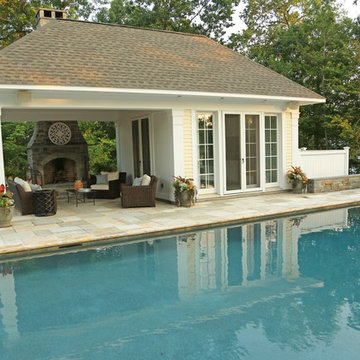
Beautiful pavilion style pool house with kitchen, eating area, bathroom along with exterior fireplace and seating area.
Cette photo montre une petite piscine latérale chic rectangle.
Cette photo montre une petite piscine latérale chic rectangle.
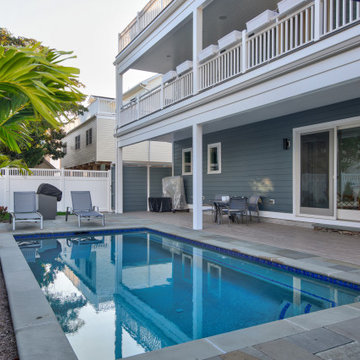
Nestled between the Atlantic Ocean and Rehoboth Bay, this little dipper offers the perfect place to chill out when the beaches are just too hot and crowded. A deep blue, pebble finish adds to the lush aesthetic of this small backyard oasis
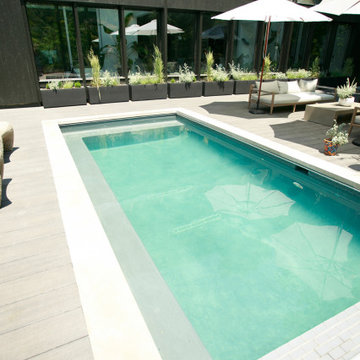
Take an evening dip or enjoy your morning coffee poolside in this small, modern backyard pool.
Cette image montre un petit piscine avec aménagement paysager arrière minimaliste rectangle avec une terrasse en bois.
Cette image montre un petit piscine avec aménagement paysager arrière minimaliste rectangle avec une terrasse en bois.
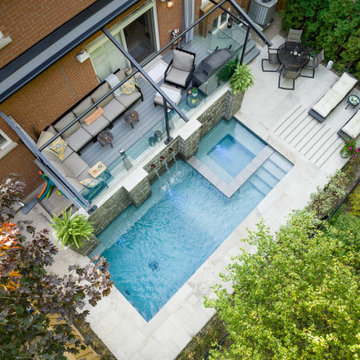
The 10’ x 25’ footprint of the custom Gunite pool is in pleasing balance with the other elements of the yard. An interesting feature of the pool is the 20” deep underwater bench which runs 15’ between the spa and the deep end swim out step in the corner.
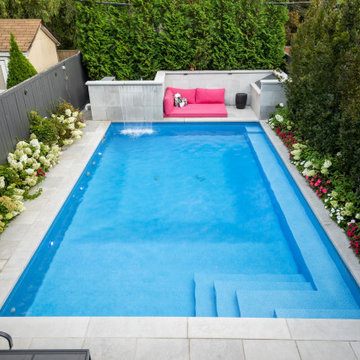
The highlight of this compact yard is the 16’ x 26’ custom vinyl pool with a unique underwater ledge running the full length to provide access to a secluded lounge area. The raised stone feature wall discreetly hides the pool equipment from view.
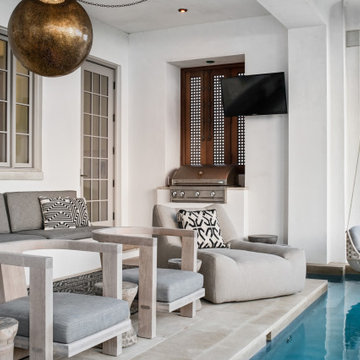
Gulf-Front Grandeur
Private Residence / Alys Beach, Florida
Architect: Khoury & Vogt Architects
Builder: Hufham Farris Construction
---
This one-of-a-kind Gulf-front residence in the New Urbanism community of Alys Beach, Florida, is truly a stunning piece of architecture matched only by its views. E. F. San Juan worked with the Alys Beach Town Planners at Khoury & Vogt Architects and the building team at Hufham Farris Construction on this challenging and fulfilling project.
We supplied character white oak interior boxed beams and stair parts. We also furnished all of the interior trim and paneling. The exterior products we created include ipe shutters, gates, fascia and soffit, handrails, and newels (balcony), ceilings, and wall paneling, as well as custom columns and arched cased openings on the balconies. In addition, we worked with our trusted partners at Loewen to provide windows and Loewen LiftSlide doors.
Challenges:
This was the homeowners’ third residence in the area for which we supplied products, and it was indeed a unique challenge. The client wanted as much of the exterior as possible to be weathered wood. This included the shutters, gates, fascia, soffit, handrails, balcony newels, massive columns, and arched openings mentioned above. The home’s Gulf-front location makes rot and weather damage genuine threats. Knowing that this home was to be built to last through the ages, we needed to select a wood species that was up for the task. It needed to not only look beautiful but also stand up to those elements over time.
Solution:
The E. F. San Juan team and the talented architects at KVA settled upon ipe (pronounced “eepay”) for this project. It is one of the only woods that will sink when placed in water (you would not want to make a boat out of ipe!). This species is also commonly known as ironwood because it is so dense, making it virtually rot-resistant, and therefore an excellent choice for the substantial pieces of millwork needed for this project.
However, ipe comes with its own challenges; its weight and density make it difficult to put through machines and glue. These factors also come into play for hinging when using ipe for a gate or door, which we did here. We used innovative joining methods to ensure that the gates and shutters had secondary and tertiary means of support with regard to the joinery. We believe the results speak for themselves!
---
Photography by Layne Lillie, courtesy of Khoury & Vogt Architects
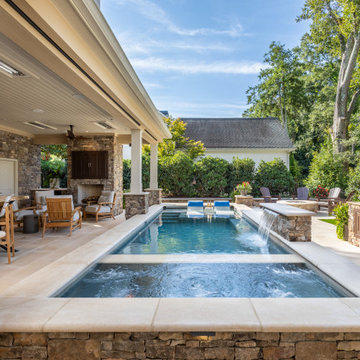
Cette photo montre une petite piscine hors-sol et arrière chic rectangle avec un bain bouillonnant et des pavés en béton.
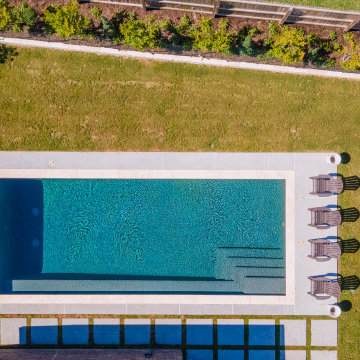
Idées déco pour un petit couloir de nage arrière classique rectangle avec une dalle de béton.
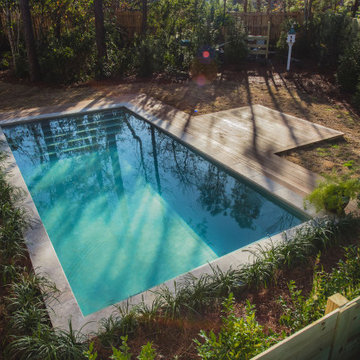
The all-new stainless steel MPool. Engineered for inground installation at private residences. The MPool features full length entry stairs and an option baja sunshelf or bench for the opposing end.
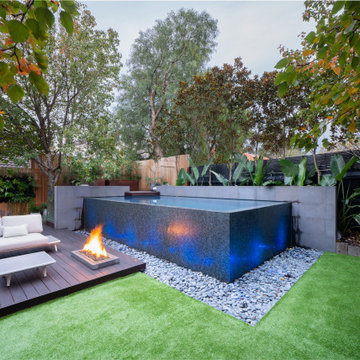
The client's came to us wanting a design that was going to open up their small backyard and give them somewhere for their family to enjoy and entertain for many years to come.
This project presented many technical challenges due to the levels required to comply with various building regulations. Clever adaptations such privacy screens, floating deck entry and hidden pool gate behind the raised feature wall were all design elements that make this project more suitable to the smaller area.
The main design feature that was a key to the functionality of this pool was the raised infinity edge, with the pool wall designed to comply with current pool barrier standards. With no pool fence between the pool and house the space appears more open with the noise of the water falling over the edge into a carefully concealed balance tank adding a very tranquil ambience to the outdoor area.
With the accompanying fire pit and sitting area, this space not only looks amazing but is functional all year round and the low maintenance fully automated pool cleaning system provides easy operation and maintenance.
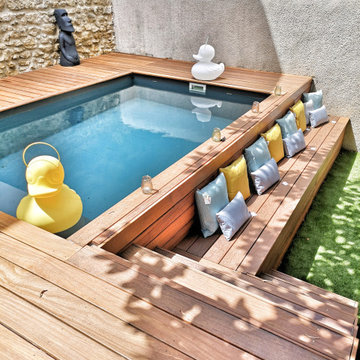
Jardin après travaux
Crédits photos La Nostra Secrets d'Intérieur, toutes utilisations est strictement interdite
Inspiration pour une petite piscine hors-sol design rectangle avec une cour et une terrasse en bois.
Inspiration pour une petite piscine hors-sol design rectangle avec une cour et une terrasse en bois.
Idées déco de petites piscines rectangles
1
