Idées déco de petites salles à manger avec différents habillages de murs
Trier par :
Budget
Trier par:Populaires du jour
1 - 20 sur 1 009 photos
1 sur 3
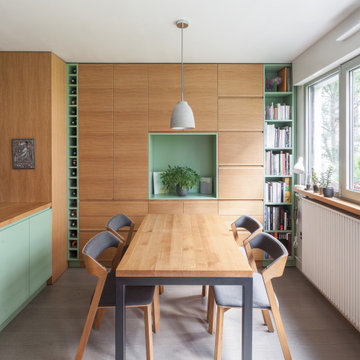
L'espace salle à manger, avec la table en bois massif et le piètement en acier laqué anthracite. Chaises Ton Merano avec le tissu gris. Le mur entier est habillé d'un rangement fermé avec les parties ouvertes en medium laqué vert.
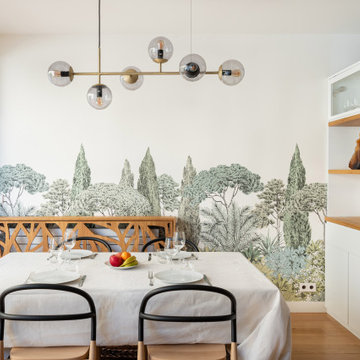
Nos clients nous ont demandé d'aménager 4 plateaux vides d'une construction en VEFA pour en faire une maison chaleureuse et conviviale où vivre en famille et accueillir leurs amis. Les 4 étages étaient relativement petits (40M2 chacun), aussi nous avons dû optimiser l'espace grâce à l'agencement de meubles sur mesure dont la cuisine
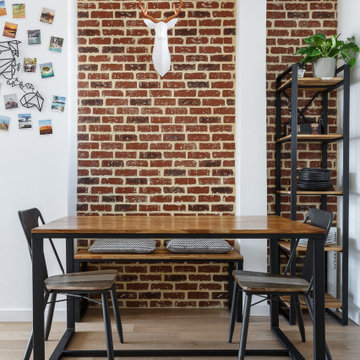
Voilà un projet de rénovation un peu particulier. Il nous a été confié par Cyril qui a grandi avec sa famille dans ce joli 50 m2. Aujourd'hui, ce bien lui appartient et il souhaitait se le réapproprier en rénovant chaque pièce. Coup de cœur pour la cuisine ouverte et sa petite verrière et la salle de bain black & white.

Inspiration pour une petite salle à manger ouverte sur le salon asiatique avec parquet clair, du lambris et éclairage.

Dining room featuring light white oak flooring, custom built-in bench for additional seating, bookscases featuring wood shelves, horizontal shiplap walls, and a mushroom board ceiling.

Aménagement d'une petite salle à manger ouverte sur le salon bord de mer avec sol en stratifié, un mur marron, aucune cheminée, un sol marron et du papier peint.

Built in banquette seating in open style dining. Featuring beautiful pendant light and seat upholstery with decorative scatter cushions.
Aménagement d'une petite salle à manger bord de mer avec une banquette d'angle, un mur blanc, parquet clair, un sol marron, un plafond voûté et du lambris de bois.
Aménagement d'une petite salle à manger bord de mer avec une banquette d'angle, un mur blanc, parquet clair, un sol marron, un plafond voûté et du lambris de bois.

Exemple d'une petite salle à manger ouverte sur le salon scandinave avec un mur bleu, parquet clair, un sol beige, un plafond en papier peint et du papier peint.

Designed by Malia Schultheis and built by Tru Form Tiny. This Tiny Home features Blue stained pine for the ceiling, pine wall boards in white, custom barn door, custom steel work throughout, and modern minimalist window trim in fir. This table folds down and away.
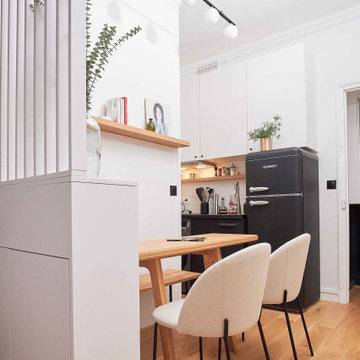
Ici l'espace repas fait aussi office de bureau! la table console se déplie en largeur et peut ainsi recevoir jusqu'à 6 convives mais également être utilisée comme bureau confortable pour l'étudiante qui occupe les lieux. La pièce de vie est séparée de l'espace nuit par un ensemble de menuiseries sur mesure avec côté nuit, un meuble chaussure positionné en support du claustra de séparation
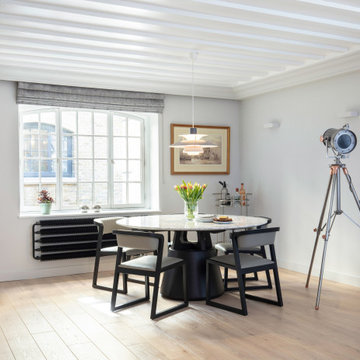
We installed Terma radiators in this space, in a matte black colour. The flooring throughout this apartment is engineered oak.
Idée de décoration pour une petite salle à manger ouverte sur le salon design avec un mur blanc, du papier peint et éclairage.
Idée de décoration pour une petite salle à manger ouverte sur le salon design avec un mur blanc, du papier peint et éclairage.

Cette photo montre une petite salle à manger ouverte sur le salon méditerranéenne avec un mur blanc, sol en stratifié, un sol marron et du papier peint.
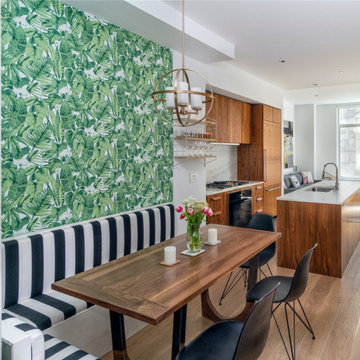
Exemple d'une petite salle à manger tendance avec une banquette d'angle, un mur vert, un sol en bois brun, un sol marron et du papier peint.

Aménagement d'une petite salle à manger moderne fermée avec un mur blanc, un sol en bois brun, aucune cheminée, un sol marron et du lambris.
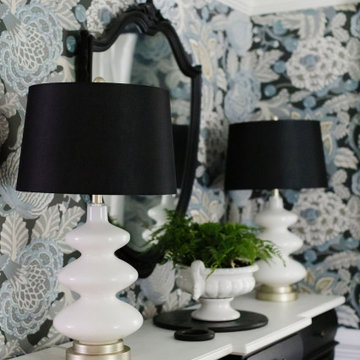
A timeless, curated dining room designed with a fresh look and color. The black and white furnishings keep the room feeling elegant, yet bold.
Idées déco pour une petite salle à manger classique fermée avec du papier peint.
Idées déco pour une petite salle à manger classique fermée avec du papier peint.

Projet de Tiny House sur les toits de Paris, avec 17m² pour 4 !
Aménagement d'une petite salle à manger ouverte sur le salon asiatique en bois avec sol en béton ciré, un sol blanc et un plafond en bois.
Aménagement d'une petite salle à manger ouverte sur le salon asiatique en bois avec sol en béton ciré, un sol blanc et un plafond en bois.
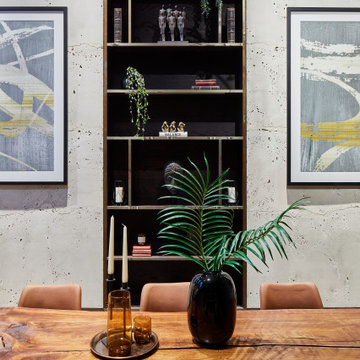
Idées déco pour une petite salle à manger ouverte sur le salon contemporaine avec un mur blanc, un sol en bois brun, aucune cheminée, un sol marron et un mur en parement de brique.

Weather House is a bespoke home for a young, nature-loving family on a quintessentially compact Northcote block.
Our clients Claire and Brent cherished the character of their century-old worker's cottage but required more considered space and flexibility in their home. Claire and Brent are camping enthusiasts, and in response their house is a love letter to the outdoors: a rich, durable environment infused with the grounded ambience of being in nature.
From the street, the dark cladding of the sensitive rear extension echoes the existing cottage!s roofline, becoming a subtle shadow of the original house in both form and tone. As you move through the home, the double-height extension invites the climate and native landscaping inside at every turn. The light-bathed lounge, dining room and kitchen are anchored around, and seamlessly connected to, a versatile outdoor living area. A double-sided fireplace embedded into the house’s rear wall brings warmth and ambience to the lounge, and inspires a campfire atmosphere in the back yard.
Championing tactility and durability, the material palette features polished concrete floors, blackbutt timber joinery and concrete brick walls. Peach and sage tones are employed as accents throughout the lower level, and amplified upstairs where sage forms the tonal base for the moody main bedroom. An adjacent private deck creates an additional tether to the outdoors, and houses planters and trellises that will decorate the home’s exterior with greenery.
From the tactile and textured finishes of the interior to the surrounding Australian native garden that you just want to touch, the house encapsulates the feeling of being part of the outdoors; like Claire and Brent are camping at home. It is a tribute to Mother Nature, Weather House’s muse.
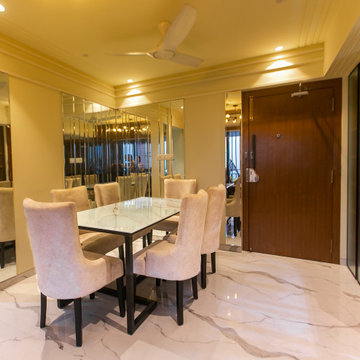
Idées déco pour une petite salle à manger ouverte sur la cuisine contemporaine avec un mur blanc, un sol en carrelage de céramique, un sol blanc et du lambris.

Open plan kitchen diner with plywood floor-to-ceiling feature storage wall. Pendant lighting over dining table.
Cette image montre une petite salle à manger ouverte sur le salon design en bois avec un sol en bois brun, un sol marron, un mur blanc et un plafond voûté.
Cette image montre une petite salle à manger ouverte sur le salon design en bois avec un sol en bois brun, un sol marron, un mur blanc et un plafond voûté.
Idées déco de petites salles à manger avec différents habillages de murs
1