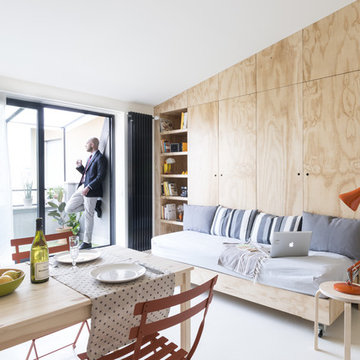Idées déco de petites salles à manger avec éclairage
Trier par :
Budget
Trier par:Populaires du jour
101 - 120 sur 382 photos
1 sur 3
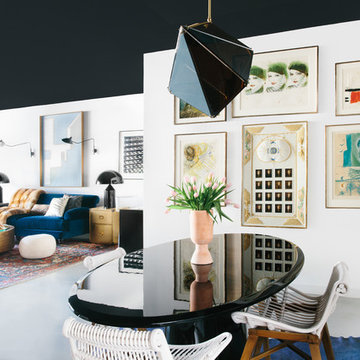
Mary Costa
Aménagement d'une petite salle à manger ouverte sur le salon contemporaine avec un mur blanc et éclairage.
Aménagement d'une petite salle à manger ouverte sur le salon contemporaine avec un mur blanc et éclairage.
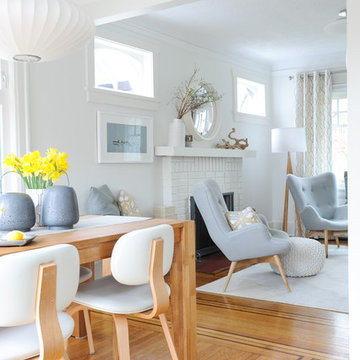
Our goal on this project was to make the main floor of this lovely early 20th century home in a popular Vancouver neighborhood work for a growing family of four. We opened up the space, both literally and aesthetically, with windows and skylights, an efficient layout, some carefully selected furniture pieces and a soft colour palette that lends a light and playful feel to the space. Our clients can hardly believe that their once small, dark, uncomfortable main floor has become a bright, functional and beautiful space where they can now comfortably host friends and hang out as a family. Interior Design by Lori Steeves of Simply Home Decorating Inc. Photos by Tracey Ayton Photography.
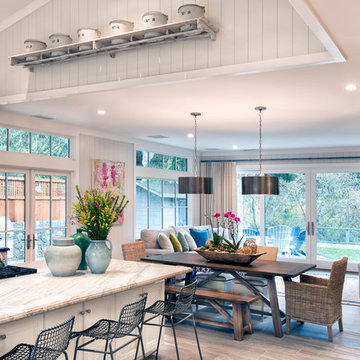
After purchasing a vacation home on the Russian River in Monte Rio, a small hamlet in Sonoma County, California, the owner wanted to embark on a full-scale renovation starting with a new floor plan, re-envisioning the exterior and creating a "get-away" haven to relax in with family and friends. The original single-story house was built in the 1950's and added onto and renovated over the years. The home needed to be completely re-done. The house was taken down to the studs, re-organized, and re-built from a space planning and design perspective. For this project, the homeowner selected Integrity® Wood-Ultrex® Windows and French Doors for both their beauty and value. The windows and doors added a level of architectural styling that helped achieve the project’s aesthetic goals.
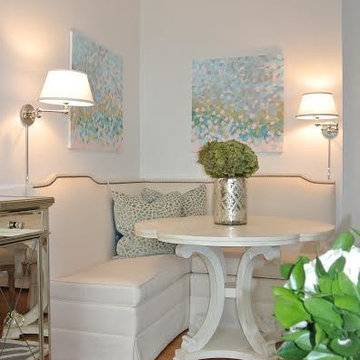
A fun studio apartment in the heart of Chelsea in NYC for a young, female executive. It was a rental so we were unable to paint most walls so we added color with modern artwork and pillows. This little eating nook was a cozy addition.
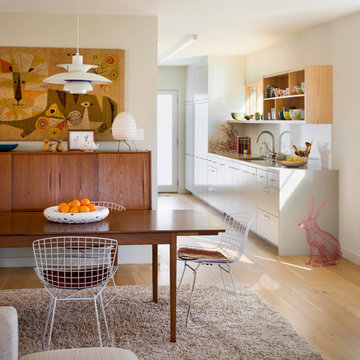
An interior remodel of a 1,500sf cottage for a young family. The design reconfigured the traditional layout of the 1930’s cottage creating bright, airy, open-plan living spaces as well as an updated master suite.
(c) Eric Staudenmaier
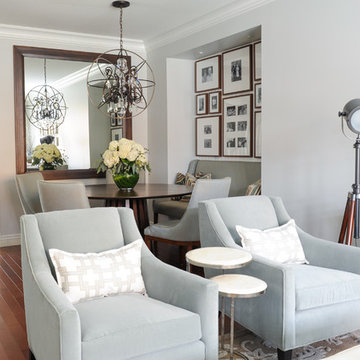
In this serene family home we worked in a palette of soft gray/blues and warm walnut wood tones that complimented the clients' collection of original South African artwork. We happily incorporated vintage items passed down from relatives and treasured family photos creating a very personal home where this family can relax and unwind. Interior Design by Lori Steeves of Simply Home Decorating Inc. Photos by Tracey Ayton Photography.
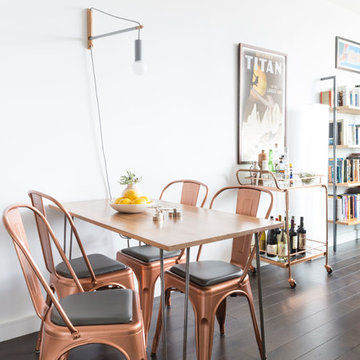
Kelsey Ann Rose
Réalisation d'une petite salle à manger vintage avec un mur blanc, parquet foncé et éclairage.
Réalisation d'une petite salle à manger vintage avec un mur blanc, parquet foncé et éclairage.
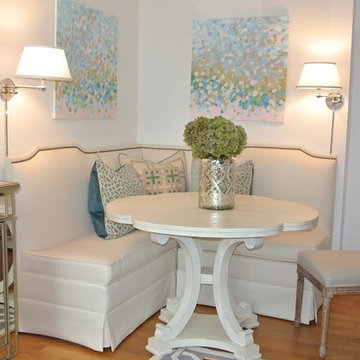
A fun studio apartment in the heart of Chelsea in NYC for a young, female executive. It was a rental so we were unable to paint most walls so we added color with modern artwork and pillows. This little eating nook was a cozy addition.
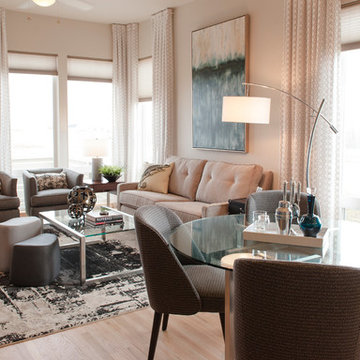
This home was a brand-new construction bought by a single father of two. With no furnishings, color palette, or concept for design, we started from scratch. We designed the floor plan for the home, deciding what each space would be dedicated to. By selecting custom colors and furniture that was neither too feminine or too masculine, we made the space enjoyable and functional for both him and his children.
Scott Nelson Photography
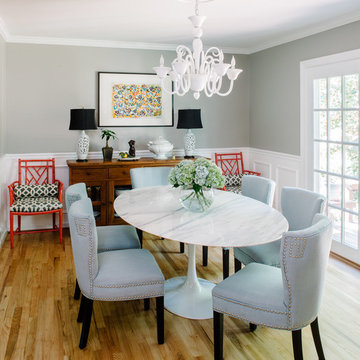
Inspiration pour une petite salle à manger ouverte sur la cuisine bohème avec un mur gris, parquet clair, aucune cheminée et éclairage.
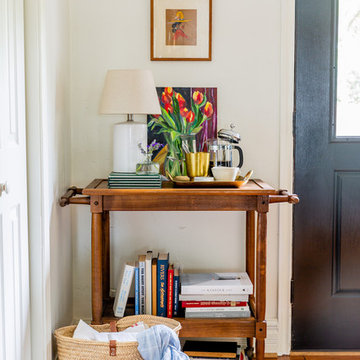
Photos By: Jen Burner
Inspiration pour une petite salle à manger ouverte sur la cuisine bohème avec un mur blanc, un sol en bois brun, aucune cheminée, un sol marron et éclairage.
Inspiration pour une petite salle à manger ouverte sur la cuisine bohème avec un mur blanc, un sol en bois brun, aucune cheminée, un sol marron et éclairage.
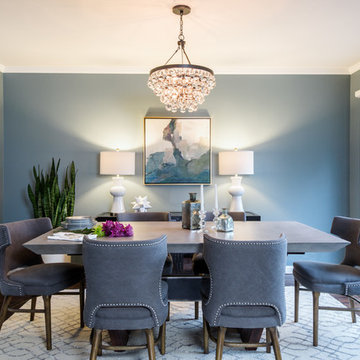
Photo: Kelly Vorves
Cette photo montre une petite salle à manger ouverte sur la cuisine chic avec aucune cheminée, un sol marron, un mur bleu, moquette et éclairage.
Cette photo montre une petite salle à manger ouverte sur la cuisine chic avec aucune cheminée, un sol marron, un mur bleu, moquette et éclairage.
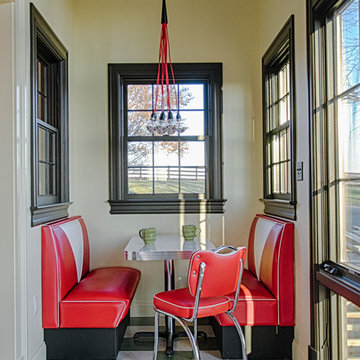
Dan Kozcera
Idée de décoration pour une petite salle à manger ouverte sur la cuisine vintage avec un mur beige, un sol en linoléum, aucune cheminée et éclairage.
Idée de décoration pour une petite salle à manger ouverte sur la cuisine vintage avec un mur beige, un sol en linoléum, aucune cheminée et éclairage.
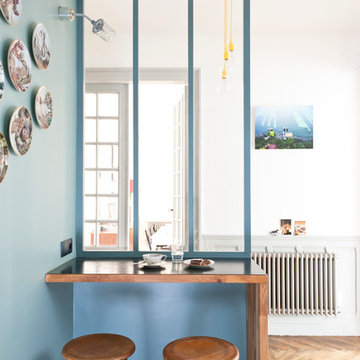
Julien Fernandez
Idées déco pour une petite salle à manger ouverte sur le salon contemporaine avec un mur bleu, un sol en bois brun, aucune cheminée et éclairage.
Idées déco pour une petite salle à manger ouverte sur le salon contemporaine avec un mur bleu, un sol en bois brun, aucune cheminée et éclairage.
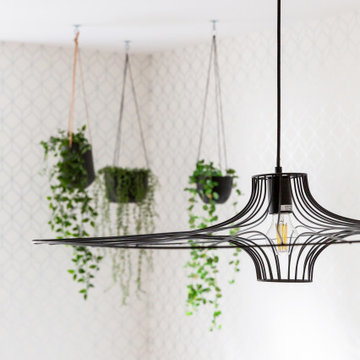
Les espaces sont aussi notifiés en hauteur, par une grande suspension pour le salon, et par des plantes suspendues pour le coin repas.
Cette photo montre une petite salle à manger ouverte sur le salon scandinave avec un mur gris, parquet clair, du papier peint et éclairage.
Cette photo montre une petite salle à manger ouverte sur le salon scandinave avec un mur gris, parquet clair, du papier peint et éclairage.
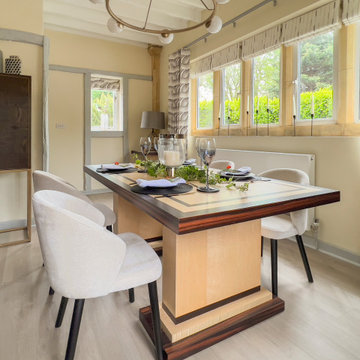
Nested in the beautiful Cotswolds, this converted barn was in need of a redesign and modernisation to maintain its country style yet bring a contemporary twist. The home owner wanted a formal dining room inspired by an art deco scheme, centred around the table she feel in love with and her contemporary artwork.
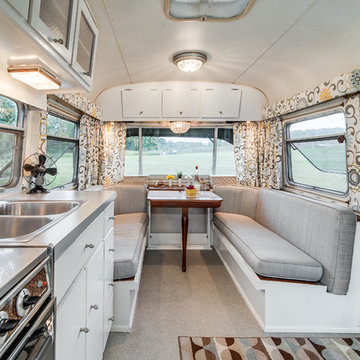
studiⓞbuell, Photography
Idées déco pour une petite salle à manger rétro avec éclairage.
Idées déco pour une petite salle à manger rétro avec éclairage.
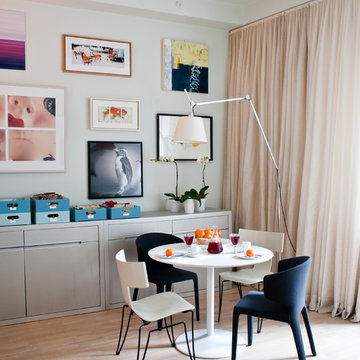
Cynthia Van Elk
Idée de décoration pour une petite salle à manger design avec un mur blanc, parquet clair, un sol beige et éclairage.
Idée de décoration pour une petite salle à manger design avec un mur blanc, parquet clair, un sol beige et éclairage.
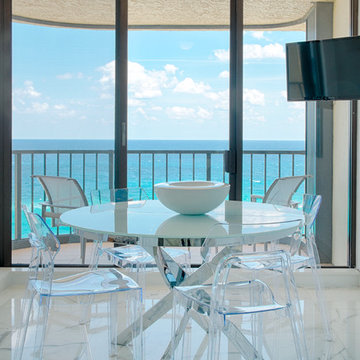
Photo credit:Jerry Rabinowitz
Inspiration pour une petite salle à manger ouverte sur la cuisine ethnique avec un sol en marbre et éclairage.
Inspiration pour une petite salle à manger ouverte sur la cuisine ethnique avec un sol en marbre et éclairage.
Idées déco de petites salles à manger avec éclairage
6
