Idées déco de petites salles à manger avec mur métallisé
Trier par :
Budget
Trier par:Populaires du jour
1 - 20 sur 57 photos
1 sur 3
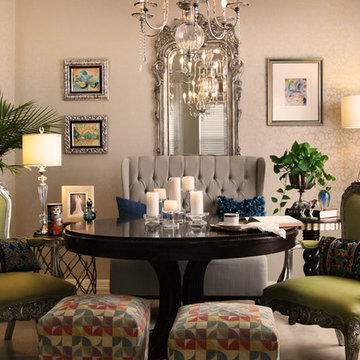
Inspiration pour une petite salle à manger bohème avec mur métallisé, moquette, aucune cheminée et éclairage.
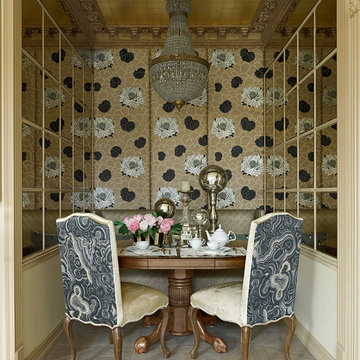
Inspiration pour une petite salle à manger traditionnelle fermée avec mur métallisé et parquet clair.
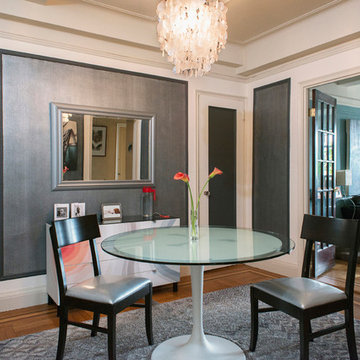
The room was dark brown, which was fine for a while ... but for an entranceway and a room without windows, dark was not an appropriate long term choice. There was a feng shui request in this re-decorating project, earth tones were not welcome in this area of the home, black, white, metal and water were preferable colors/elements. The walls are 2 layers of metallic paint, the undercoat is a silver, the top coat is a gunmetal mixed with the silver to create an uneven tone. A wide wallpaper paste brush was used to create a vertical linear pattern. The Larson Juhl gold leaf framed mirror is covered in adhesive car vinyl. The Ikea unit is enveloped in an adhesive mural, printed by muralsyourway.com, the artist is David Bromstad. The chair seats were recovered in a silver vinyl fabric. The rug is from overstock.com. The capiz chandelier is from West Elm. The table base is an Ikea take on the Eero Saarinen tulip table. In the "before" room, there were glass tables cluttered with everyday items and "to do" piles of paper. The goal was to have storage in this room to hide the clutter. There was not an outlet on the wall where the Ikea unit sits, and there was not a budget to have the prewar wall fitted with electricity, so an extension cord crosses the room under a grey cord concealer.

Un coin dînatoire bucolique et romantique, souligné par un angle de papier peint géométrique gris argent et blanc, et des plantes suspendues qui viennent habiller cette table pour deux personnes, avec ces jolies chaises bistrot campagnardes.
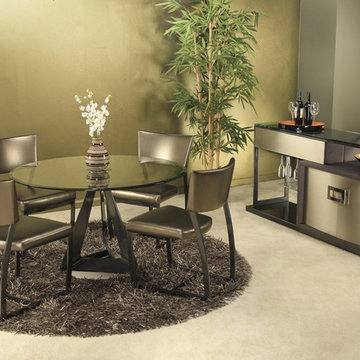
Inspiration pour une petite salle à manger ouverte sur la cuisine design avec mur métallisé et moquette.
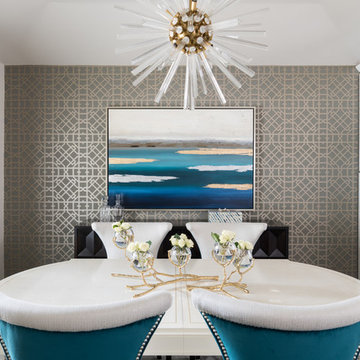
Michael Hunter Photography
Aménagement d'une petite salle à manger ouverte sur la cuisine classique avec parquet foncé, un sol marron et mur métallisé.
Aménagement d'une petite salle à manger ouverte sur la cuisine classique avec parquet foncé, un sol marron et mur métallisé.
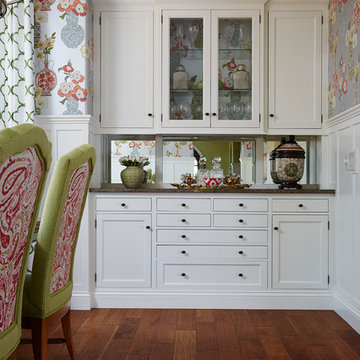
Alyssa Lee Photography
Cette image montre une petite salle à manger ouverte sur la cuisine traditionnelle avec mur métallisé, un sol en bois brun et aucune cheminée.
Cette image montre une petite salle à manger ouverte sur la cuisine traditionnelle avec mur métallisé, un sol en bois brun et aucune cheminée.
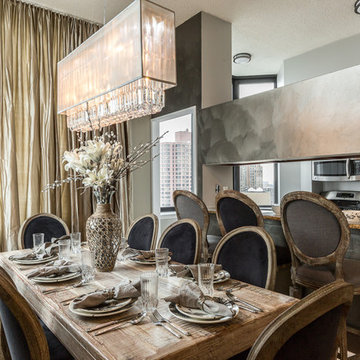
Photography by Anne Ruthmann
Inspiration pour une petite salle à manger ouverte sur la cuisine style shabby chic avec mur métallisé et un sol en bois brun.
Inspiration pour une petite salle à manger ouverte sur la cuisine style shabby chic avec mur métallisé et un sol en bois brun.
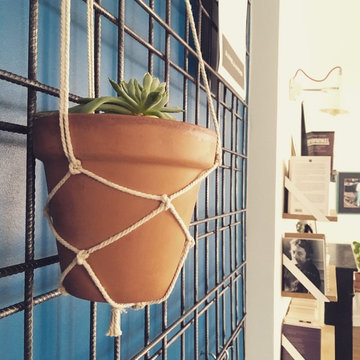
Laurianne
Cette photo montre une petite salle à manger ouverte sur le salon industrielle avec mur métallisé et aucune cheminée.
Cette photo montre une petite salle à manger ouverte sur le salon industrielle avec mur métallisé et aucune cheminée.
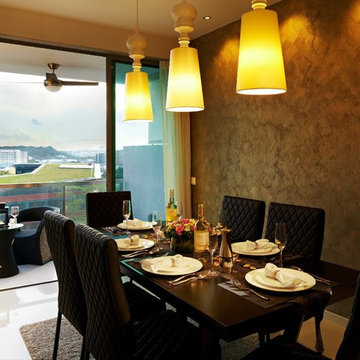
When you fall in love with a property in a prime location in Singapore, sometimes you wish that it could have more space, too. This goes out especially to owners who love to host parties at home--surely, this lack of space may seem to be a downer. Well, nOtch made it a point to not let the owners’ big hearts down, and have their hospitability shine through their home by creating more usable space. Using the techniques of modern contemporary styling, we redirect the focus of visitors onto the surrounding walls, while keeping the furniture sleek and clean. We further enhance the space by converting presumably dead space (window bays) into settees.
Photos by: Watson Lau, Wat's Behind The Lens Pte Ltd
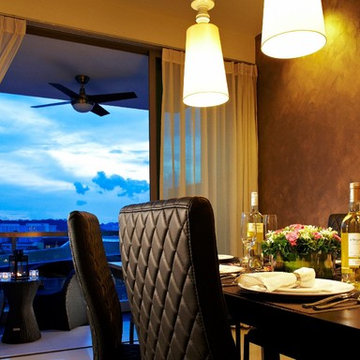
When you fall in love with a property in a prime location in Singapore, sometimes you wish that it could have more space, too. This goes out especially to owners who love to host parties at home--surely, this lack of space may seem to be a downer. Well, nOtch made it a point to not let the owners’ big hearts down, and have their hospitability shine through their home by creating more usable space. Using the techniques of modern contemporary styling, we redirect the focus of visitors onto the surrounding walls, while keeping the furniture sleek and clean. We further enhance the space by converting presumably dead space (window bays) into settees.
Photos by: Watson Lau, Wat's Behind The Lens Pte Ltd
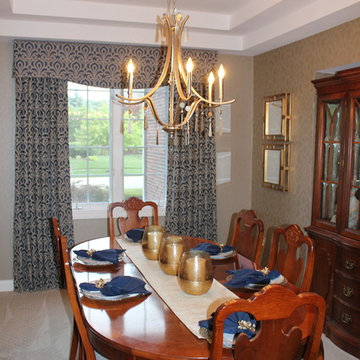
This client opted to keep their existing hutch and dining room furniture but asked for an update . The result is a more inviting space
Exemple d'une petite salle à manger chic avec mur métallisé, un sol beige et moquette.
Exemple d'une petite salle à manger chic avec mur métallisé, un sol beige et moquette.
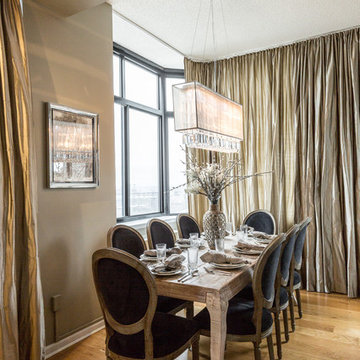
Photography by Anne Ruthmann
Aménagement d'une petite salle à manger ouverte sur la cuisine romantique avec mur métallisé et un sol en bois brun.
Aménagement d'une petite salle à manger ouverte sur la cuisine romantique avec mur métallisé et un sol en bois brun.
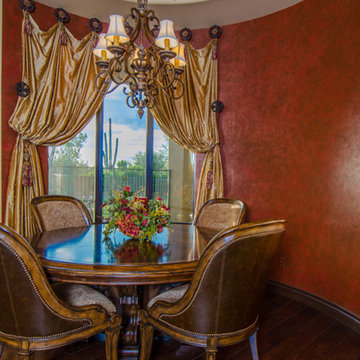
Tony Marinella
Inspiration pour une petite salle à manger ouverte sur le salon traditionnelle avec mur métallisé et parquet foncé.
Inspiration pour une petite salle à manger ouverte sur le salon traditionnelle avec mur métallisé et parquet foncé.
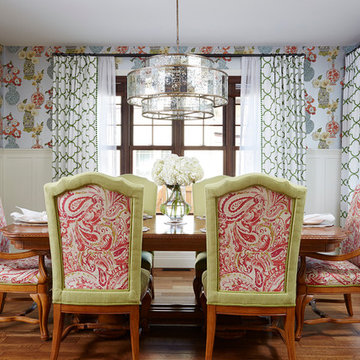
Alyssa Lee Photography
Cette photo montre une petite salle à manger ouverte sur la cuisine chic avec mur métallisé, un sol en bois brun et aucune cheminée.
Cette photo montre une petite salle à manger ouverte sur la cuisine chic avec mur métallisé, un sol en bois brun et aucune cheminée.
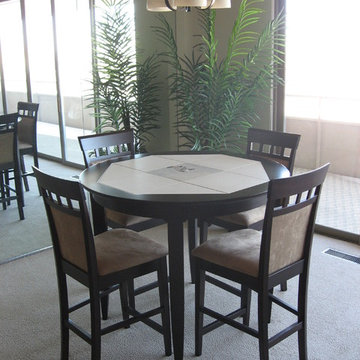
Scott Dean Scotts Creative Home
Cette photo montre une petite salle à manger ouverte sur le salon chic avec mur métallisé et moquette.
Cette photo montre une petite salle à manger ouverte sur le salon chic avec mur métallisé et moquette.
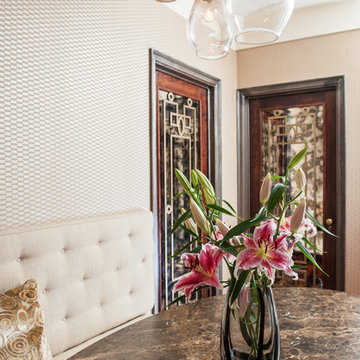
Photography by Cappy Hotchkiss
Réalisation d'une petite salle à manger tradition avec mur métallisé et parquet foncé.
Réalisation d'une petite salle à manger tradition avec mur métallisé et parquet foncé.
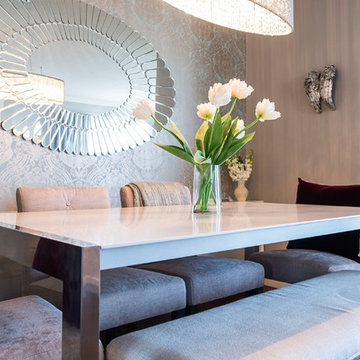
Randal Kurt Photography
Idée de décoration pour une petite salle à manger ouverte sur le salon design avec mur métallisé, un sol en bois brun et aucune cheminée.
Idée de décoration pour une petite salle à manger ouverte sur le salon design avec mur métallisé, un sol en bois brun et aucune cheminée.
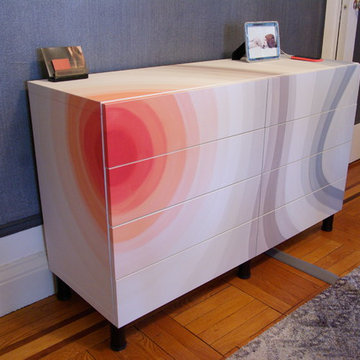
The room was dark brown, which was fine for a while ... but for an entranceway and a room without windows, dark was not an appropriate long term choice. There was a feng shui request in this re-decorating project, earth tones were not welcome in this area of the home, black, white, metal and water were preferable colors/elements. The walls are 2 layers of metallic paint, the undercoat is a silver, the top coat is a gunmetal mixed with the silver to create an uneven tone. A wide wallpaper paste brush was used to create a vertical linear pattern. The Larson Juhl gold leaf framed mirror is covered in adhesive car vinyl. The Ikea unit is enveloped in an adhesive mural, printed by muralsyourway.com, the artist is David Bromstad. The chair seats were recovered in a silver vinyl fabric. The rug is from overstock.com. The capiz chandelier is from West Elm. The table base is an Ikea take on the Eero Saarinen tulip table. In the "before" room, there were glass tables cluttered with everyday items and "to do" piles of paper. The goal was to have storage in this room to hide the clutter. There was not an outlet on the wall where the Ikea unit sits, and there was not a budget to have the prewar wall fitted with electricity, so an extension cord crosses the room under a grey cord concealer.
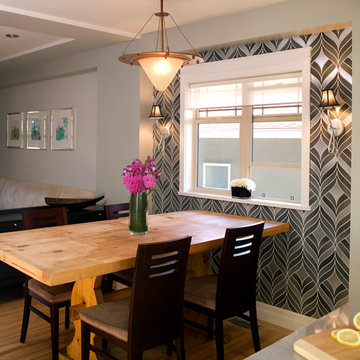
The "rooms" of the main floor are divided with wall and ceiling details that were carefully positioned and chosen not just to create a visual separation, but to allow a place for plumbing lines to run through the house.
The main light fixture for this room was purchased at an antique shop. It took the homeowner five years to find the right place for it. A second fixture is repeated in the staircase.
Idées déco de petites salles à manger avec mur métallisé
1