Idées déco de petites salles à manger avec un mur blanc
Trier par :
Budget
Trier par:Populaires du jour
121 - 140 sur 7 633 photos
1 sur 3
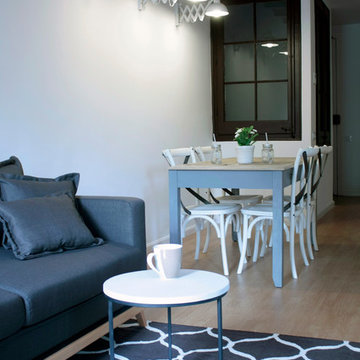
Victoria Aragonés
Exemple d'une petite salle à manger ouverte sur le salon tendance avec un mur blanc et un sol en bois brun.
Exemple d'une petite salle à manger ouverte sur le salon tendance avec un mur blanc et un sol en bois brun.
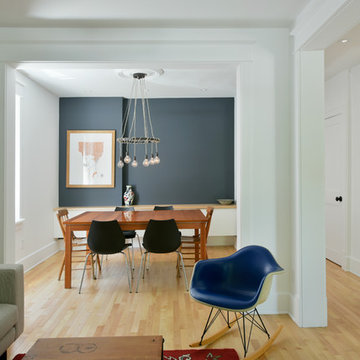
Previously renovated with a two-story addition in the 80’s, the home’s square footage had been increased, but the current homeowners struggled to integrate the old with the new.
An oversized fireplace and awkward jogged walls added to the challenges on the main floor, along with dated finishes. While on the second floor, a poorly configured layout was not functional for this expanding family.
From the front entrance, we can see the fireplace was removed between the living room and dining rooms, creating greater sight lines and allowing for more traditional archways between rooms.
At the back of the home, we created a new mudroom area, and updated the kitchen with custom two-tone millwork, countertops and finishes. These main floor changes work together to create a home more reflective of the homeowners’ tastes.
On the second floor, the master suite was relocated and now features a beautiful custom ensuite, walk-in closet and convenient adjacency to the new laundry room.
Gordon King Photography
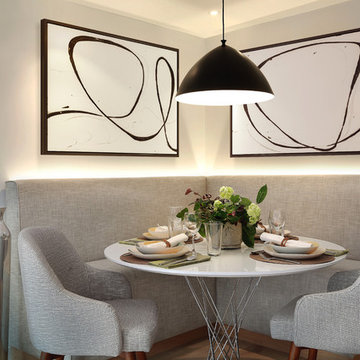
A bespoke fitted banquette was designed for the return besides the staircase, adjacent to the kitchen. This was lit from behind with LED strips, throwing a gentle light up the wall. Adding a round table, 2 dining chairs, a matt black accent pendant lamp over the table and artwork above helped to define the dining area. Although it had a small footprint the dining area can comfortably sit 6 people.
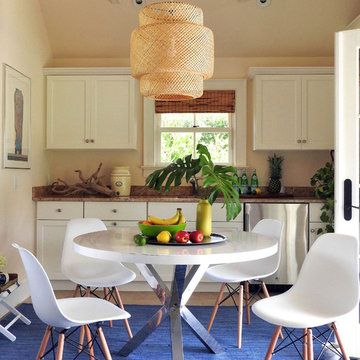
Beach Bungalow dining area with large IKEA pendant and shell chairs
Idée de décoration pour une petite salle à manger ouverte sur la cuisine marine avec un mur blanc, un sol en carrelage de céramique, aucune cheminée et un sol beige.
Idée de décoration pour une petite salle à manger ouverte sur la cuisine marine avec un mur blanc, un sol en carrelage de céramique, aucune cheminée et un sol beige.
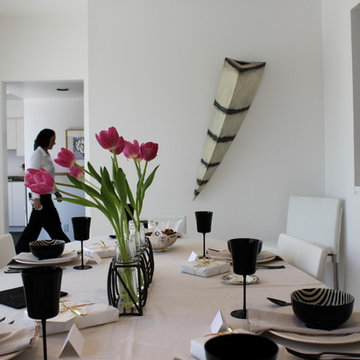
Idée de décoration pour une petite salle à manger design fermée avec un mur blanc, parquet clair et aucune cheminée.
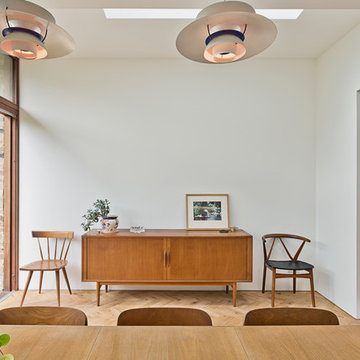
Justin Paget
Aménagement d'une petite salle à manger rétro fermée avec un mur blanc.
Aménagement d'une petite salle à manger rétro fermée avec un mur blanc.
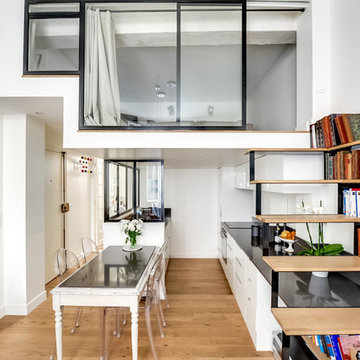
shoootin
Réalisation d'une petite salle à manger ouverte sur la cuisine design avec un mur blanc, parquet clair et un sol beige.
Réalisation d'une petite salle à manger ouverte sur la cuisine design avec un mur blanc, parquet clair et un sol beige.

Idée de décoration pour une petite salle à manger marine fermée avec un mur blanc, parquet foncé et aucune cheminée.
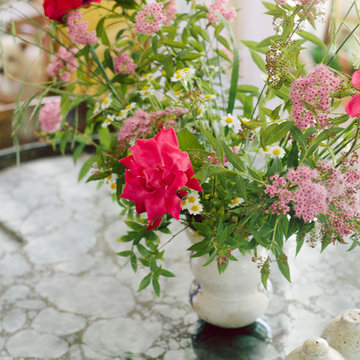
Photo: A Darling Felicity Photography © 2015 Houzz
Réalisation d'une petite salle à manger ouverte sur la cuisine bohème avec un mur blanc et un sol en bois brun.
Réalisation d'une petite salle à manger ouverte sur la cuisine bohème avec un mur blanc et un sol en bois brun.

This home combines function, efficiency and style. The homeowners had a limited budget, so maximizing function while minimizing square footage was critical. We used a fully insulated slab on grade foundation of a conventionally framed air-tight building envelope that gives the house a good baseline for energy efficiency. High efficiency lighting, appliance and HVAC system, including a heat exchanger for fresh air, round out the energy saving measures. Rainwater was collected and retained on site.
Working within an older traditional neighborhood has several advantages including close proximity to community amenities and a mature landscape. Our challenge was to create a design that sits well with the early 20th century homes in the area. The resulting solution has a fresh attitude that interprets and reflects the neighborhood’s character rather than mimicking it. Traditional forms and elements merged with a more modern approach.
Photography by Todd Crawford
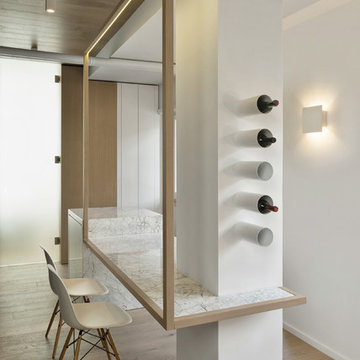
Filippo Vinardi
Inspiration pour une petite salle à manger ouverte sur la cuisine design avec un mur blanc et parquet clair.
Inspiration pour une petite salle à manger ouverte sur la cuisine design avec un mur blanc et parquet clair.
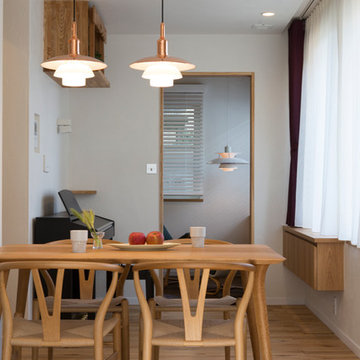
Cette photo montre une petite salle à manger scandinave avec un mur blanc et un sol en bois brun.
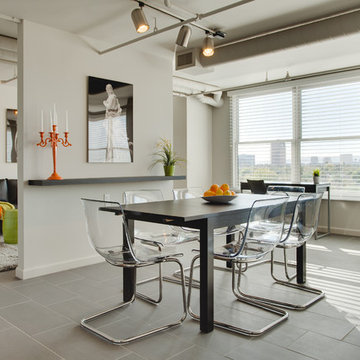
James Stewart
Réalisation d'une petite salle à manger ouverte sur la cuisine design avec un mur blanc et un sol en carrelage de céramique.
Réalisation d'une petite salle à manger ouverte sur la cuisine design avec un mur blanc et un sol en carrelage de céramique.
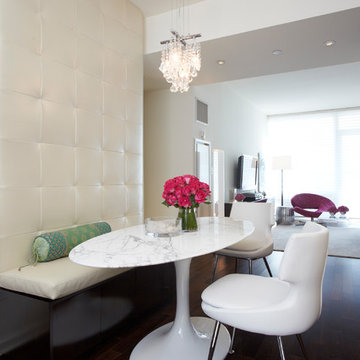
Jody Kivort
Aménagement d'une petite salle à manger ouverte sur le salon classique avec parquet foncé, un mur blanc, aucune cheminée, un sol marron et éclairage.
Aménagement d'une petite salle à manger ouverte sur le salon classique avec parquet foncé, un mur blanc, aucune cheminée, un sol marron et éclairage.
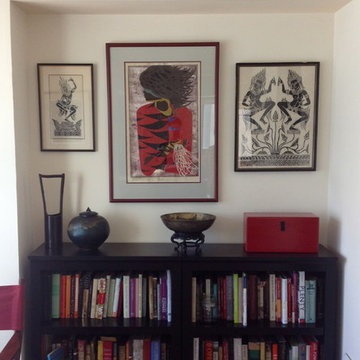
This renter was moving into a one bedroom apartment from a family home. As such, many areas are multi-use spaces. This room functions as both a dining room and work space, where the client writes. This nook provided storage space as well as an opportunity for the client to express her personal style.
By placing these low bookcases side-by-side, we created both housing for books as well as a surface which can be used as a sideboard when entertaining. We culled from the clients art collection some of her favorite pieces and displayed them together in a dynamic collection. Using strong pieces such as these takes advantage of the neutral wall color (which the client is not allowed to alter) by using it as a blank backdrop. The red box is decorative and functional, housing the clients go-to office supplies such as pens, pencils, notepaper, etc.
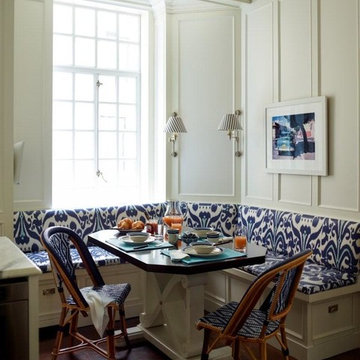
The upholstery of the banquette seating in this kitchen adds a splash of color to the white woodwork. The table is a custom design by our office in collaboration with the interior designer, Ashley Whitakker.
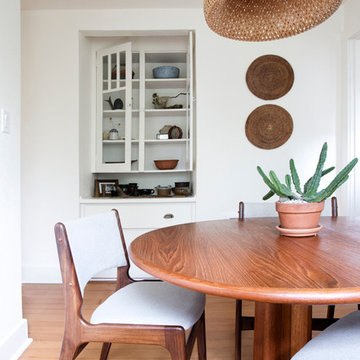
Tiny dining room with Danish touches. Photo by Jaclyn Campanaro
Idée de décoration pour une petite salle à manger vintage fermée avec un mur blanc et parquet clair.
Idée de décoration pour une petite salle à manger vintage fermée avec un mur blanc et parquet clair.
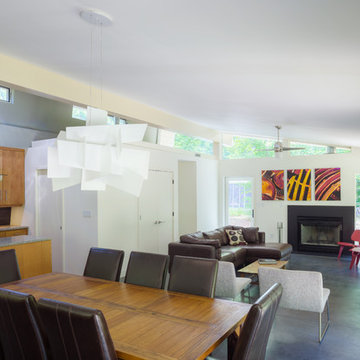
Open plan living room has high clerestory windows that vent hot air providing a passive cooling effect. Photo by Prakash Patel
Réalisation d'une petite salle à manger ouverte sur le salon minimaliste avec un mur blanc, sol en béton ciré, une cheminée standard et un manteau de cheminée en pierre.
Réalisation d'une petite salle à manger ouverte sur le salon minimaliste avec un mur blanc, sol en béton ciré, une cheminée standard et un manteau de cheminée en pierre.
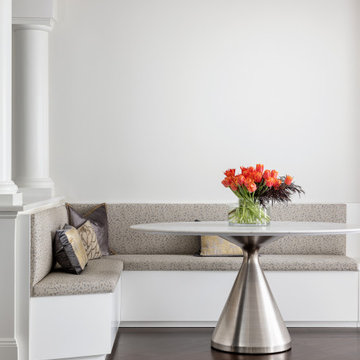
In collaboration with CD Interiors, we came in and completely gutted this Penthouse apartment in the heart of Downtown Westfield, NJ.
Inspiration pour une petite salle à manger minimaliste avec une banquette d'angle, un mur blanc, parquet foncé, une cheminée d'angle et un sol marron.
Inspiration pour une petite salle à manger minimaliste avec une banquette d'angle, un mur blanc, parquet foncé, une cheminée d'angle et un sol marron.

Exemple d'une petite salle à manger ouverte sur le salon chic avec un mur blanc, parquet clair, une cheminée, tous types de manteaux de cheminée, un sol beige, différents designs de plafond et différents habillages de murs.
Idées déco de petites salles à manger avec un mur blanc
7