Idées déco de petites salles à manger avec un mur marron
Trier par :
Budget
Trier par:Populaires du jour
81 - 100 sur 405 photos
1 sur 3
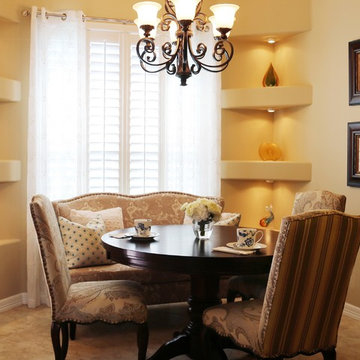
Réalisation d'une petite salle à manger tradition fermée avec un mur marron et aucune cheminée.
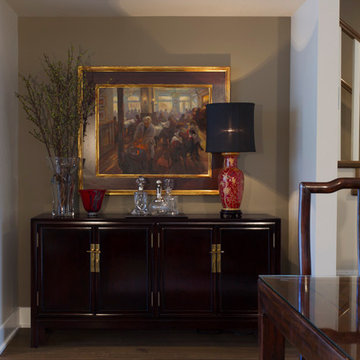
Interior design: ZWADA home - Don Zwarych and Kyo Sada
Photography: Kyo Sada
Cette photo montre une petite salle à manger asiatique avec un mur marron, un sol en bois brun et éclairage.
Cette photo montre une petite salle à manger asiatique avec un mur marron, un sol en bois brun et éclairage.
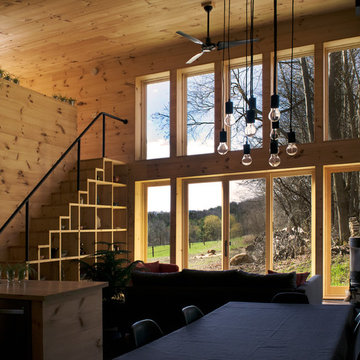
A couple of young college professors from Northern California wanted a modern, energy-efficient home, which is located in Chittenden County, Vermont. The home’s design provides a natural, unobtrusive aesthetic setting to a backdrop of the Green Mountains with the low-sloped roof matching the slope of the hills. Triple-pane windows from Integrity® were chosen for their superior energy efficiency ratings, affordability and clean lines that outlined the home’s openings and fit the contemporary architecture they were looking to create. In addition, the project met or exceeded Vermont’s Energy Star requirements.
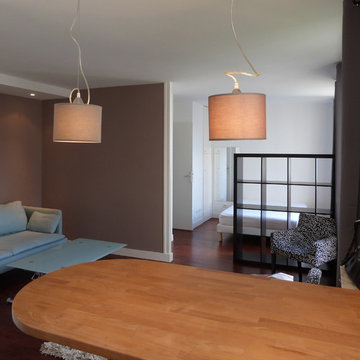
Un bar dans la cuisine américaine apport une vue sur le salon avec son canapé turquoise clair et vers le coin chambre. les placards et salle de bain sont dans le coin derrière le mur chocolat.
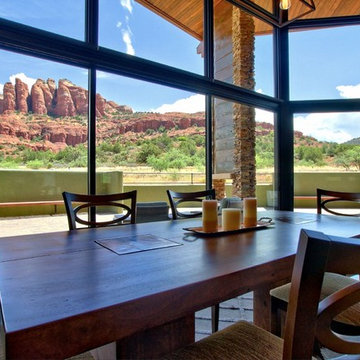
Open floor plan and floor to ceiling windows to take advantage of the Sedona, AZ views.
Cette image montre une petite salle à manger ouverte sur le salon sud-ouest américain avec un mur marron, un sol en travertin et un manteau de cheminée en pierre.
Cette image montre une petite salle à manger ouverte sur le salon sud-ouest américain avec un mur marron, un sol en travertin et un manteau de cheminée en pierre.
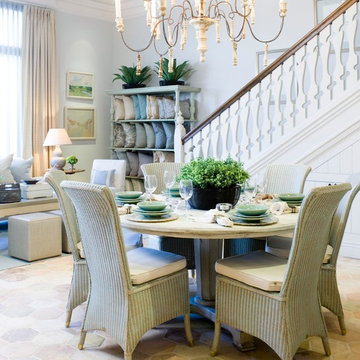
Mali Azima
Réalisation d'une petite salle à manger ouverte sur le salon tradition avec un mur marron et parquet foncé.
Réalisation d'une petite salle à manger ouverte sur le salon tradition avec un mur marron et parquet foncé.
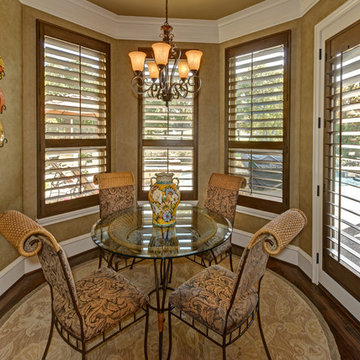
James Wilson
Exemple d'une petite salle à manger ouverte sur la cuisine chic avec un mur marron, un sol en bois brun et aucune cheminée.
Exemple d'une petite salle à manger ouverte sur la cuisine chic avec un mur marron, un sol en bois brun et aucune cheminée.
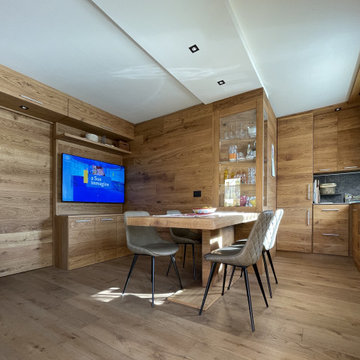
Exemple d'une petite salle à manger ouverte sur le salon tendance avec un mur marron, parquet clair, un sol marron, un plafond décaissé et boiseries.
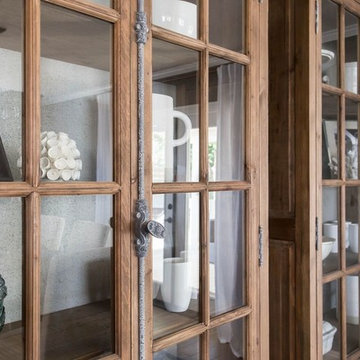
Cette photo montre une petite salle à manger ouverte sur la cuisine nature avec un mur marron, un sol en vinyl, aucune cheminée et un sol marron.
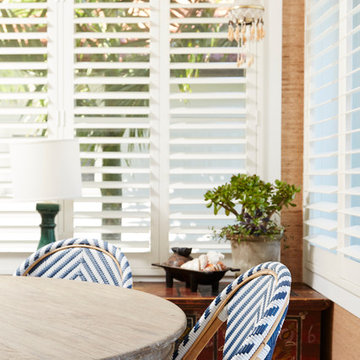
Benito Martin Photographer
Réalisation d'une petite salle à manger ouverte sur la cuisine ethnique avec un sol en travertin, un sol beige et un mur marron.
Réalisation d'une petite salle à manger ouverte sur la cuisine ethnique avec un sol en travertin, un sol beige et un mur marron.
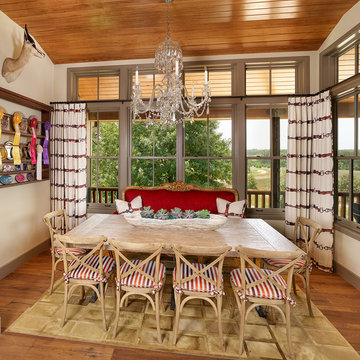
Holgar Obenaus
Cette photo montre une petite salle à manger ouverte sur la cuisine sud-ouest américain avec un mur marron, un sol en bois brun, aucune cheminée et un sol beige.
Cette photo montre une petite salle à manger ouverte sur la cuisine sud-ouest américain avec un mur marron, un sol en bois brun, aucune cheminée et un sol beige.
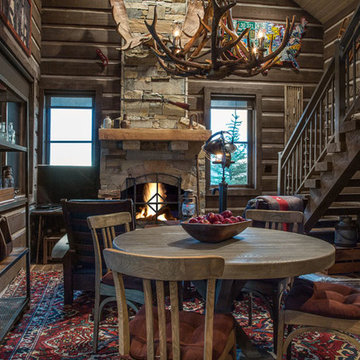
Photos by Scot Zimmerman, Interior Design by Kay Mammen & Nancy Johnson
Cette image montre une petite salle à manger ouverte sur le salon chalet avec un mur marron, parquet foncé, une cheminée standard, un manteau de cheminée en pierre et un sol marron.
Cette image montre une petite salle à manger ouverte sur le salon chalet avec un mur marron, parquet foncé, une cheminée standard, un manteau de cheminée en pierre et un sol marron.
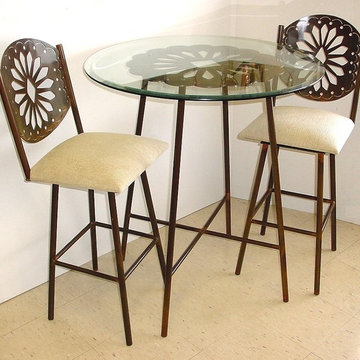
Réalisation d'une petite salle à manger ouverte sur la cuisine chalet avec un mur marron, un sol en carrelage de céramique et aucune cheminée.
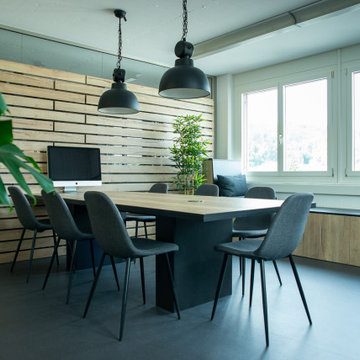
Ein multifunktionaler Raum für Sitzungen, gemeinsame Mittagessen oder konzentriertes Arbeiten. Die Glastrennwand zum nächsten Raum wurde mit Holzlamellen verkleidet und wird so zum Highlight des Raumes.
Die gemütliche Sitzbank unter dem Fenster bietet gleichzeitig einen Platz zum Verweilen und Stauraum.
Der grosse Tisch hat zwei integrierte Steckdosen, welche für Laptops etc. genutzt werden kann.
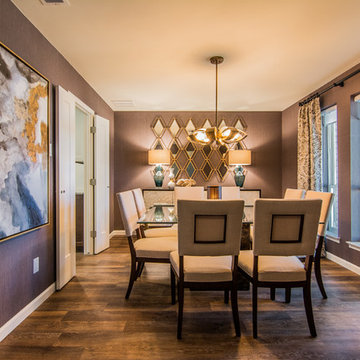
A complete transformation from white walls and a blank slate, these homeowners wanted an inviting space to entertain. Designer Tip: We didn't want a rug underneath the table but the echo was significant in this boxy shape. By adding window treatments and wall covering on all walls, the sound is now absorbed making for a more intimate setting while dining.
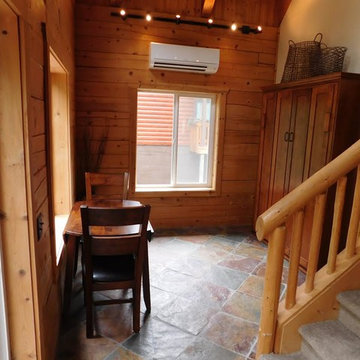
For this project we did a small bathroom/mud room remodel and main floor bathroom remodel along with an Interior Design Service at - Hyak Ski Cabin.
Idée de décoration pour une petite salle à manger craftsman fermée avec un mur marron, un sol en ardoise, aucune cheminée et un sol marron.
Idée de décoration pour une petite salle à manger craftsman fermée avec un mur marron, un sol en ardoise, aucune cheminée et un sol marron.
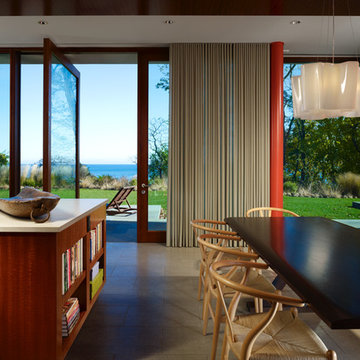
Steve Hall, Dave Burk@Hedrich Blessing, Doug Snower Photography
Idée de décoration pour une petite salle à manger ouverte sur la cuisine minimaliste avec un mur marron et un sol en carrelage de céramique.
Idée de décoration pour une petite salle à manger ouverte sur la cuisine minimaliste avec un mur marron et un sol en carrelage de céramique.
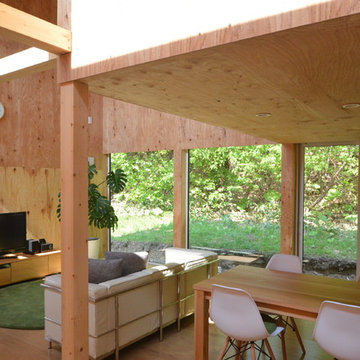
Inspiration pour une petite salle à manger ouverte sur le salon minimaliste avec sol en béton ciré, un sol gris et un mur marron.
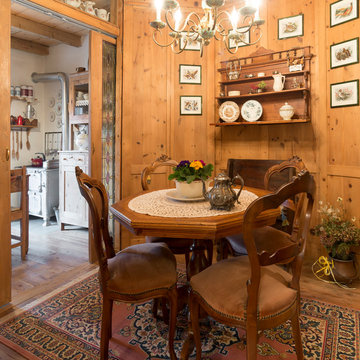
Cette image montre une petite salle à manger rustique fermée avec un mur marron, un sol en bois brun et un sol marron.
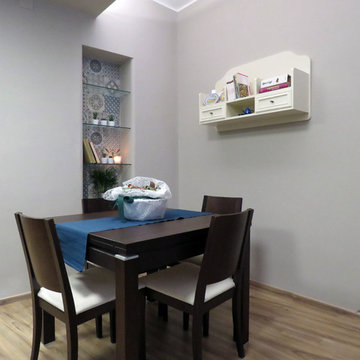
Proseguendo si accede alla zona dedicata al tavolo da pranzo, ricavata in una rientranza delle pareti.
Lo spazio è stato studiato in modo da garantire l'apertura del tavolo e consentire quindi di ospitare fino 8/10 persone sedute.
La nicchia è stata valorizzata decorandola con un richiamo di cementine, che caratterizzano la zona cucina, e delle mensoline in vetro.
Il pensile che completa e decora questa zona, è stato recuperato da una vecchia camera per ragazze ed è stato qui riutilizzato per contenere i libri di cucina.
A pavimento un laminato effetto legno (utilizzato per la presenza di un cane, parte integrante della famiglia).
L'intero progetto è stato basato sul recupero degli arredi già esistenti ed il riutilizzo di altri vecchi arredi.
A parete è stato utilizzato un colore nocciola, riportato anche sul soffitto nella zona ribassata.
Lo studio dell'illuminazione, diretta ed indiretta, conferisce il completamento visivo.
Idées déco de petites salles à manger avec un mur marron
5