Idées déco de petites salles à manger avec un sol en ardoise
Trier par:Populaires du jour
1 - 20 sur 82 photos
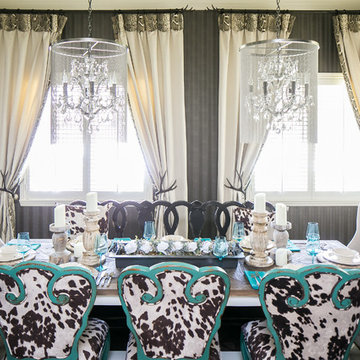
Electric space- vibrant, exciting mix of fabrics, textures and different styles of furniture. Farmhouse elegance
Idées déco pour une petite salle à manger éclectique fermée avec un mur gris, un sol en ardoise, un sol marron et aucune cheminée.
Idées déco pour une petite salle à manger éclectique fermée avec un mur gris, un sol en ardoise, un sol marron et aucune cheminée.
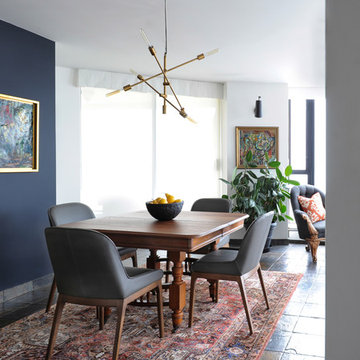
The homeowners of this condo sought our assistance when downsizing from a large family home on Howe Sound to a small urban condo in Lower Lonsdale, North Vancouver. They asked us to incorporate many of their precious antiques and art pieces into the new design. Our challenges here were twofold; first, how to deal with the unconventional curved floor plan with vast South facing windows that provide a 180 degree view of downtown Vancouver, and second, how to successfully merge an eclectic collection of antique pieces into a modern setting. We began by updating most of their artwork with new matting and framing. We created a gallery effect by grouping like artwork together and displaying larger pieces on the sections of wall between the windows, lighting them with black wall sconces for a graphic effect. We re-upholstered their antique seating with more contemporary fabrics choices - a gray flannel on their Victorian fainting couch and a fun orange chenille animal print on their Louis style chairs. We selected black as an accent colour for many of the accessories as well as the dining room wall to give the space a sophisticated modern edge. The new pieces that we added, including the sofa, coffee table and dining light fixture are mid century inspired, bridging the gap between old and new. White walls and understated wallpaper provide the perfect backdrop for the colourful mix of antique pieces. Interior Design by Lori Steeves, Simply Home Decorating. Photos by Tracey Ayton Photography
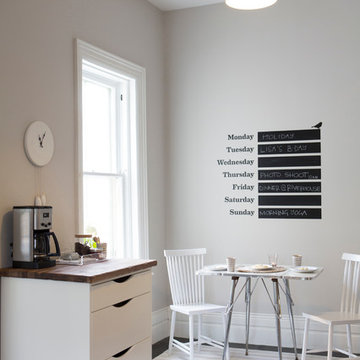
Marlon Hazlewood
Inspiration pour une petite salle à manger design avec un sol en ardoise et un mur gris.
Inspiration pour une petite salle à manger design avec un sol en ardoise et un mur gris.
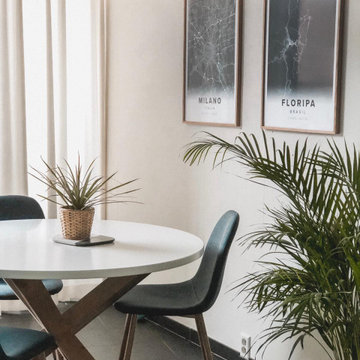
Una casa a Eindhoven - Olanda per una coppia italo-brasiliana che mancava la tropicalità Brasiliana ma anche Milano dove hanno vissuto per un paio di anni. Abbiamo portato il blu del cielo visto che in Olanda ci sono tanti giorni grigi. Poi tante piante tropicali all'interno per il mood.
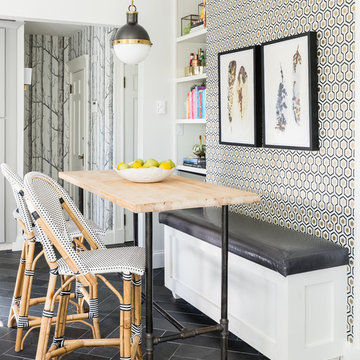
Jessica Delaney Photography
Cette image montre une petite salle à manger traditionnelle avec un sol en ardoise et un mur multicolore.
Cette image montre une petite salle à manger traditionnelle avec un sol en ardoise et un mur multicolore.
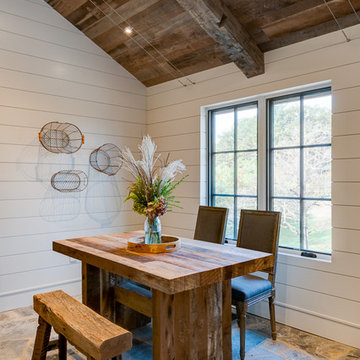
This contemporary barn is the perfect mix of clean lines and colors with a touch of reclaimed materials in each room. The Mixed Species Barn Wood siding adds a rustic appeal to the exterior of this fresh living space. With interior white walls the Barn Wood ceiling makes a statement. Accent pieces are around each corner. Taking our Timbers Veneers to a whole new level, the builder used them as shelving in the kitchen and stair treads leading to the top floor. Tying the mix of brown and gray color tones to each room, this showstopper dinning table is a place for the whole family to gather.
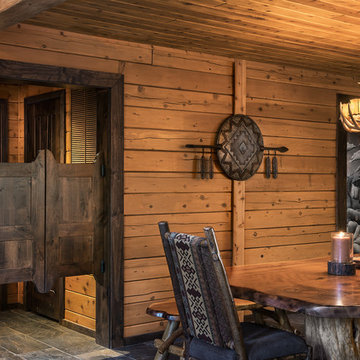
Aménagement d'une petite salle à manger ouverte sur la cuisine montagne avec un sol en ardoise, aucune cheminée et un sol gris.
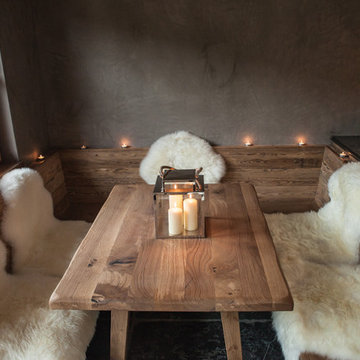
Daniela Polak
Idée de décoration pour une petite salle à manger chalet fermée avec un mur gris, un sol en ardoise, aucune cheminée et un sol noir.
Idée de décoration pour une petite salle à manger chalet fermée avec un mur gris, un sol en ardoise, aucune cheminée et un sol noir.
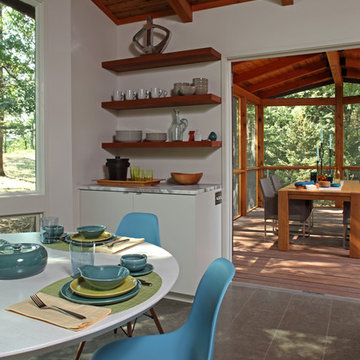
Architecture & Interior Design: David Heide Design Studio -- Photo: Greg Page Photography
Inspiration pour une petite salle à manger ouverte sur le salon design avec un mur blanc et un sol en ardoise.
Inspiration pour une petite salle à manger ouverte sur le salon design avec un mur blanc et un sol en ardoise.
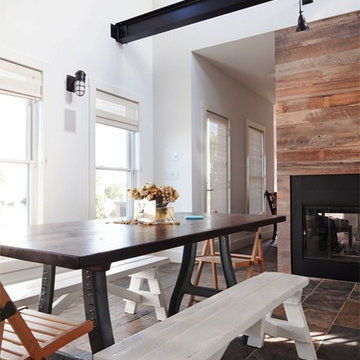
2012 Design Excellence Award, Residential Design+Build Magazine
2011 Watermark Award
Aménagement d'une petite salle à manger ouverte sur la cuisine contemporaine avec un mur blanc, un sol en ardoise, une cheminée double-face, un manteau de cheminée en bois et un sol multicolore.
Aménagement d'une petite salle à manger ouverte sur la cuisine contemporaine avec un mur blanc, un sol en ardoise, une cheminée double-face, un manteau de cheminée en bois et un sol multicolore.
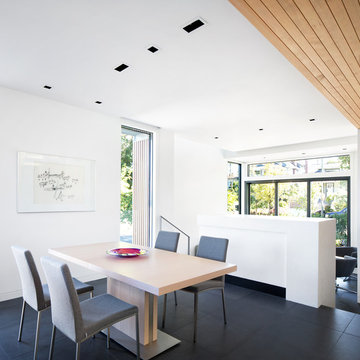
Ema Peter
Réalisation d'une petite salle à manger ouverte sur le salon design avec un mur blanc, un sol en ardoise et aucune cheminée.
Réalisation d'une petite salle à manger ouverte sur le salon design avec un mur blanc, un sol en ardoise et aucune cheminée.
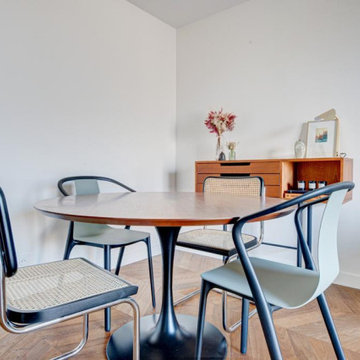
Meuble sur mesure multifonctions ouvert fermé met la cuisine à distance, permet d'acceuillir et mettre à l'aise ses hôtes, un vrai atout pour ce petit espace.
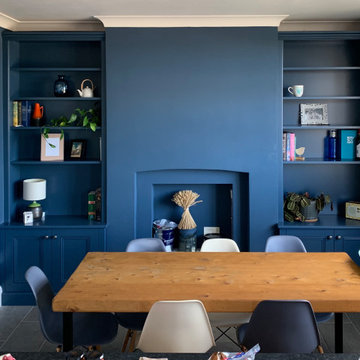
Classic Alcove cabinets sprayed to match the blue walls.
Cette photo montre une petite salle à manger ouverte sur la cuisine éclectique avec un mur bleu, un sol en ardoise et un sol gris.
Cette photo montre une petite salle à manger ouverte sur la cuisine éclectique avec un mur bleu, un sol en ardoise et un sol gris.
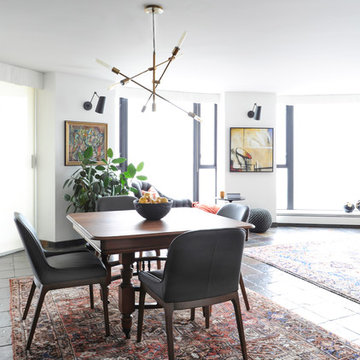
The homeowners of this condo sought our assistance when downsizing from a large family home on Howe Sound to a small urban condo in Lower Lonsdale, North Vancouver. They asked us to incorporate many of their precious antiques and art pieces into the new design. Our challenges here were twofold; first, how to deal with the unconventional curved floor plan with vast South facing windows that provide a 180 degree view of downtown Vancouver, and second, how to successfully merge an eclectic collection of antique pieces into a modern setting. We began by updating most of their artwork with new matting and framing. We created a gallery effect by grouping like artwork together and displaying larger pieces on the sections of wall between the windows, lighting them with black wall sconces for a graphic effect. We re-upholstered their antique seating with more contemporary fabrics choices - a gray flannel on their Victorian fainting couch and a fun orange chenille animal print on their Louis style chairs. We selected black as an accent colour for many of the accessories as well as the dining room wall to give the space a sophisticated modern edge. The new pieces that we added, including the sofa, coffee table and dining light fixture are mid century inspired, bridging the gap between old and new. White walls and understated wallpaper provide the perfect backdrop for the colourful mix of antique pieces. Interior Design by Lori Steeves, Simply Home Decorating. Photos by Tracey Ayton Photography
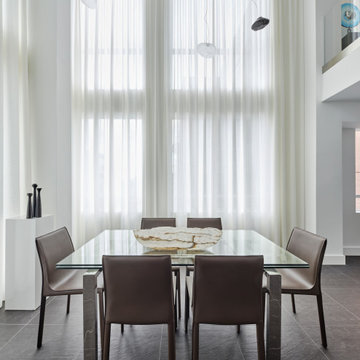
Yorkville Modern Condo 2 storey dining room
Cette image montre une petite salle à manger ouverte sur le salon design avec un mur blanc, un sol en ardoise et un sol noir.
Cette image montre une petite salle à manger ouverte sur le salon design avec un mur blanc, un sol en ardoise et un sol noir.
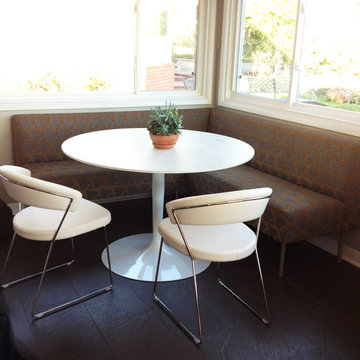
Idées déco pour une petite salle à manger moderne avec un mur beige et un sol en ardoise.
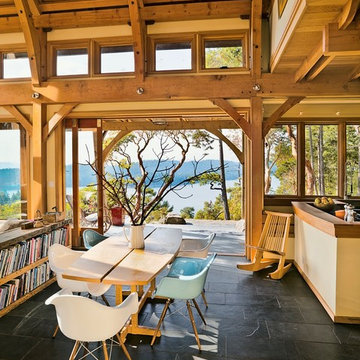
Western Living May 2012 issue
Inspiration pour une petite salle à manger ouverte sur le salon chalet avec un mur jaune et un sol en ardoise.
Inspiration pour une petite salle à manger ouverte sur le salon chalet avec un mur jaune et un sol en ardoise.
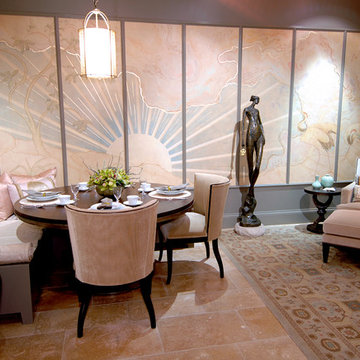
This windowless room in the Merchandise Mart Dream Home showcase was enlivened by elegant murals with gilded line work.
Cette image montre une petite salle à manger ouverte sur le salon asiatique avec un mur gris, un sol en ardoise et un sol beige.
Cette image montre une petite salle à manger ouverte sur le salon asiatique avec un mur gris, un sol en ardoise et un sol beige.
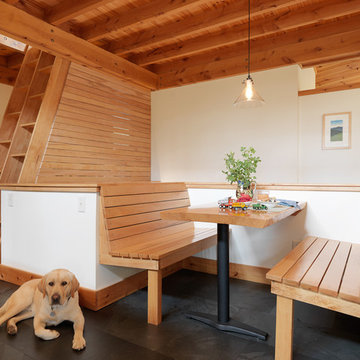
Photo Credit: Salvage Secrets Design & Décor, by Joanne Palmisano, Photography by Susan Teare
Réalisation d'une petite salle à manger ouverte sur la cuisine nordique avec un mur blanc, un sol en ardoise, aucune cheminée et un sol gris.
Réalisation d'une petite salle à manger ouverte sur la cuisine nordique avec un mur blanc, un sol en ardoise, aucune cheminée et un sol gris.
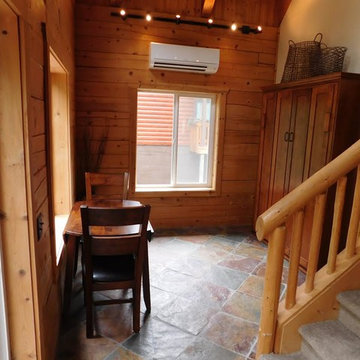
For this project we did a small bathroom/mud room remodel and main floor bathroom remodel along with an Interior Design Service at - Hyak Ski Cabin.
Idée de décoration pour une petite salle à manger craftsman fermée avec un mur marron, un sol en ardoise, aucune cheminée et un sol marron.
Idée de décoration pour une petite salle à manger craftsman fermée avec un mur marron, un sol en ardoise, aucune cheminée et un sol marron.
Idées déco de petites salles à manger avec un sol en ardoise
1