Idées déco de petites salles à manger avec un sol en liège
Trier par :
Budget
Trier par:Populaires du jour
21 - 40 sur 46 photos
1 sur 3
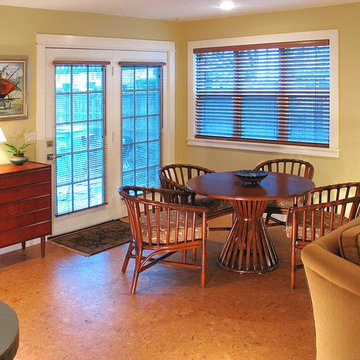
Fred Ingram: Photo
Idée de décoration pour une petite salle à manger ouverte sur la cuisine design avec un mur jaune, un sol en liège et aucune cheminée.
Idée de décoration pour une petite salle à manger ouverte sur la cuisine design avec un mur jaune, un sol en liège et aucune cheminée.
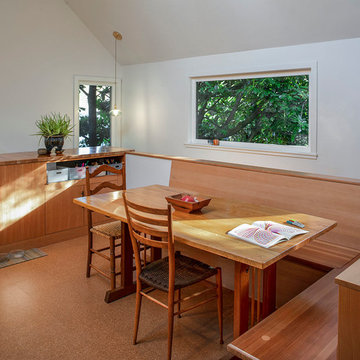
Peter Eckert
Réalisation d'une petite salle à manger ouverte sur la cuisine minimaliste avec un mur blanc, un sol en liège et un sol marron.
Réalisation d'une petite salle à manger ouverte sur la cuisine minimaliste avec un mur blanc, un sol en liège et un sol marron.
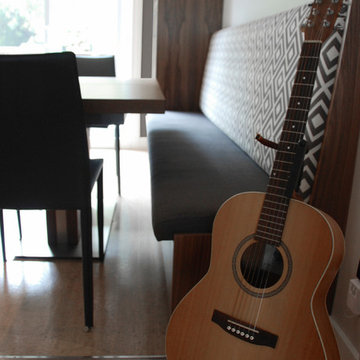
Diane Nourry
Idées déco pour une petite salle à manger ouverte sur le salon contemporaine avec un mur gris et un sol en liège.
Idées déco pour une petite salle à manger ouverte sur le salon contemporaine avec un mur gris et un sol en liège.
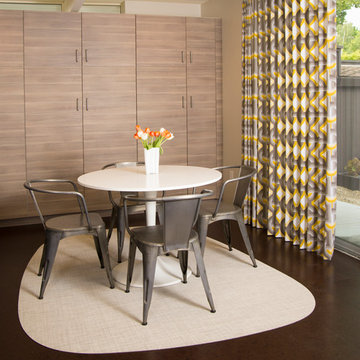
Christy Wood Wright
Idée de décoration pour une petite salle à manger vintage avec un mur beige et un sol en liège.
Idée de décoration pour une petite salle à manger vintage avec un mur beige et un sol en liège.
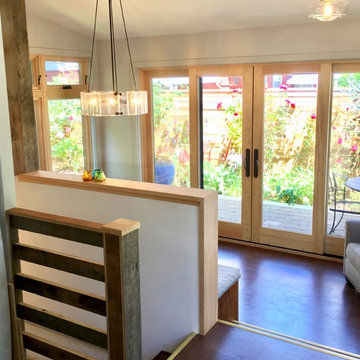
Cette image montre une petite salle à manger ouverte sur la cuisine rustique avec un mur gris, un sol en liège et un sol marron.
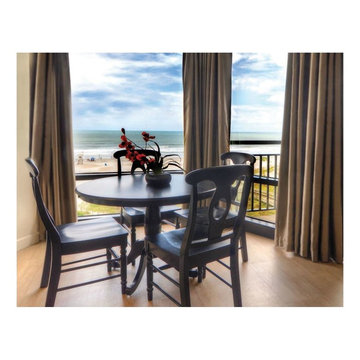
Very simple arrangement of a casual dining table and chairs in the bay window of a compact great room overlooking Wrightsville Beach, NC. A key objective, the efficient use of space makes the most of a new floor plan. Client wanted a pared down, dramatic look. Characterized by simplicity, the stark tonal contrast of black and tan provides unique beachfront décor.
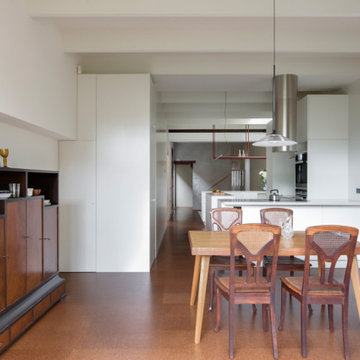
The dining space was located next to the rear garden for maximum natural light to be enjoyed while entertaining. Pre-owned vintage and antique furniture was chosen to contrast with the paired back finishes and create atmospheric warmth and homeliness.
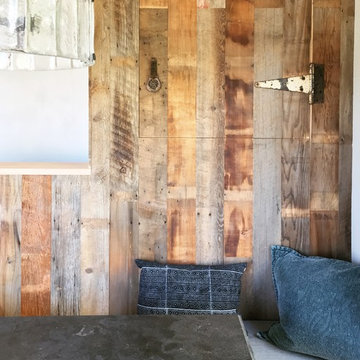
Idées déco pour une petite salle à manger ouverte sur la cuisine campagne avec un mur gris, un sol en liège et un sol marron.
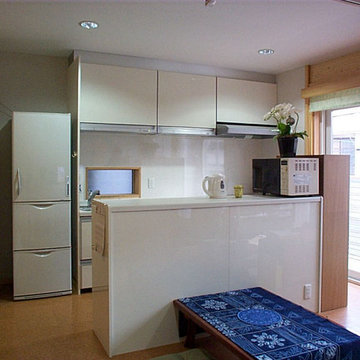
■きょくしょうなLDKですが、豊かな空間になっています。
Idées déco pour une petite salle à manger ouverte sur le salon moderne avec un mur gris, un sol en liège, un sol marron et un plafond en papier peint.
Idées déco pour une petite salle à manger ouverte sur le salon moderne avec un mur gris, un sol en liège, un sol marron et un plafond en papier peint.
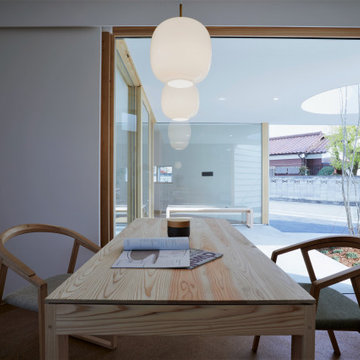
解体建設業を営む企業のオフィスです。
photos by Katsumi Simada
Cette photo montre une petite salle à manger scandinave avec un mur blanc, un sol en liège, un sol marron, un plafond en papier peint et du papier peint.
Cette photo montre une petite salle à manger scandinave avec un mur blanc, un sol en liège, un sol marron, un plafond en papier peint et du papier peint.
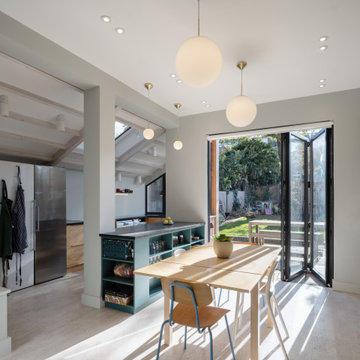
Extensions and remodelling of a north London house transformed this family home. A new dormer extension for home working and at ground floor a small kitchen extension which transformed the back of the house, replacing a cramped kitchen dining room with poor connections to the garden to create a large open space for entertaining, cooking, and family life with daylight and views in all directions; to the living rooms, new mini courtyard and garden.
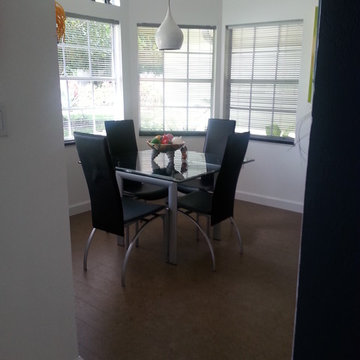
Original thirty year old kitchen was completely gutted. The laundry room was converted to a butler's pantry.
Idées déco pour une petite salle à manger ouverte sur la cuisine contemporaine avec un sol en liège.
Idées déco pour une petite salle à manger ouverte sur la cuisine contemporaine avec un sol en liège.
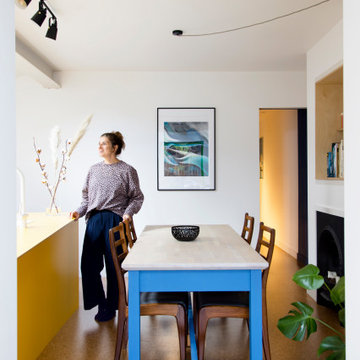
A modest side and rear extension in South East London.
The scheme sought to create the flexibility of a three bedroom, two reception house within the footprint of an original small one bedroom flat with a new ground floor wrap around extension. As such the addition is carefully considered to ensure the spaces are separate, unique to their own setting yet always borrowing from adjacent spaces where needed.
The use of colour was important to help give each space a minimal difference to the next with other finishes allowing it to subtly appear as a whole when required.
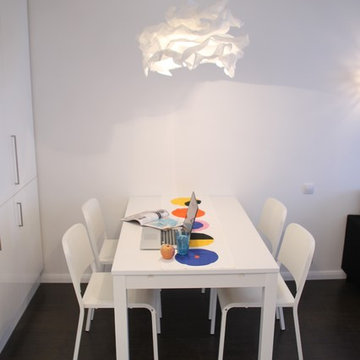
Ирина Мазалова, Валентина Егорова
Idées déco pour une petite salle à manger contemporaine avec un mur blanc, un sol en liège et un sol marron.
Idées déco pour une petite salle à manger contemporaine avec un mur blanc, un sol en liège et un sol marron.
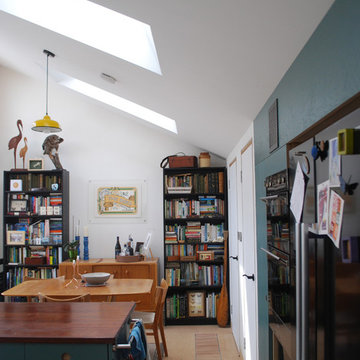
New eco house in Bristol following passivhaus principles. Photo shows open plan kitchen and living room. Painted plywood kitchen units extend to integrated storage cupboards. Trench heating set within cork floor finish
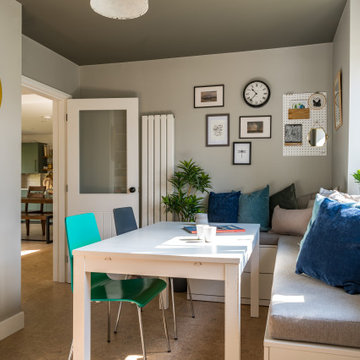
Family dining room/games and reading area for a family with two small children.
Exemple d'une petite salle à manger moderne avec un mur gris, un sol en liège, une cheminée standard et un manteau de cheminée en plâtre.
Exemple d'une petite salle à manger moderne avec un mur gris, un sol en liège, une cheminée standard et un manteau de cheminée en plâtre.
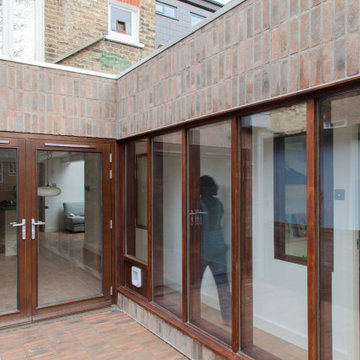
Aménagement d'une petite salle à manger ouverte sur le salon contemporaine avec un mur blanc, un sol en liège et un sol beige.
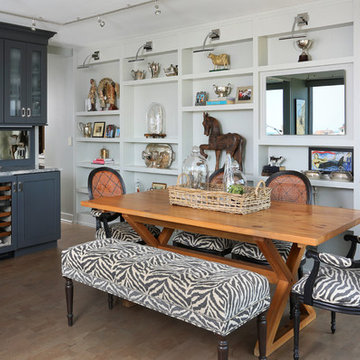
This dining area is a great example of mixed finishes. The open display shelving ties the room together with each unique piece and truly makes for a personal, stand-alone space.
Photo Credit: Normandy Remodeling

Designed by Malia Schultheis and built by Tru Form Tiny. This Tiny Home features Blue stained pine for the ceiling, pine wall boards in white, custom barn door, custom steel work throughout, and modern minimalist window trim in fir. This table folds down and away.

Designed by Malia Schultheis and built by Tru Form Tiny. This Tiny Home features Blue stained pine for the ceiling, pine wall boards in white, custom barn door, custom steel work throughout, and modern minimalist window trim in fir. This table folds down and away.
Idées déco de petites salles à manger avec un sol en liège
2